Soggiorni grandi con cornice del camino in mattoni - Foto e idee per arredare
Filtra anche per:
Budget
Ordina per:Popolari oggi
61 - 80 di 8.265 foto
1 di 3
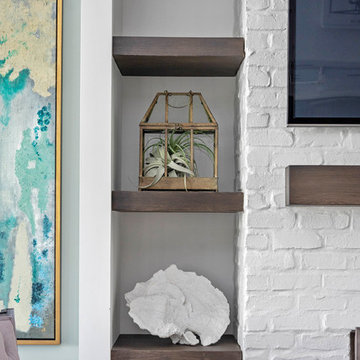
Idee per un grande soggiorno chic aperto con pavimento in legno massello medio, camino classico, cornice del camino in mattoni, TV a parete e pavimento marrone
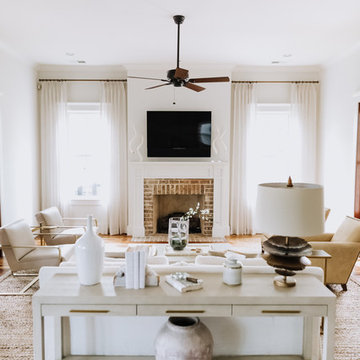
Pixel freez
Ispirazione per un grande soggiorno classico aperto con pareti bianche, pavimento in legno massello medio, pavimento marrone, sala formale, camino classico, cornice del camino in mattoni e TV a parete
Ispirazione per un grande soggiorno classico aperto con pareti bianche, pavimento in legno massello medio, pavimento marrone, sala formale, camino classico, cornice del camino in mattoni e TV a parete
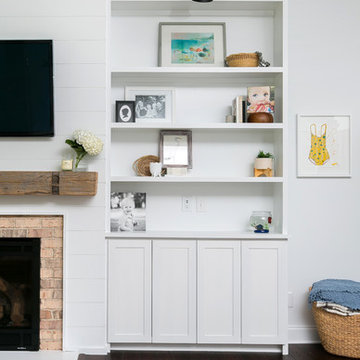
Photography by Patrick Brickman
Foto di un grande soggiorno country aperto con pareti bianche, camino classico, cornice del camino in mattoni e TV a parete
Foto di un grande soggiorno country aperto con pareti bianche, camino classico, cornice del camino in mattoni e TV a parete
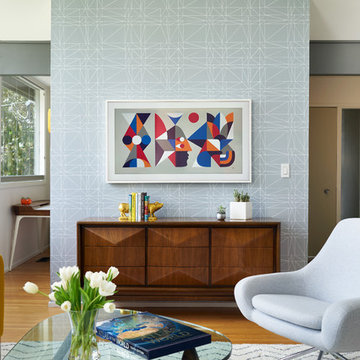
Mark Compton
Foto di un grande soggiorno minimalista aperto con pareti grigie, sala formale, parquet chiaro, camino classico, cornice del camino in mattoni, nessuna TV e pavimento beige
Foto di un grande soggiorno minimalista aperto con pareti grigie, sala formale, parquet chiaro, camino classico, cornice del camino in mattoni, nessuna TV e pavimento beige
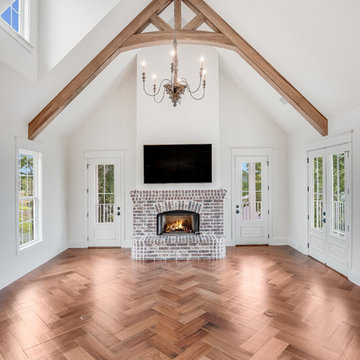
Immagine di un grande soggiorno country aperto con pareti bianche, pavimento in legno massello medio, camino classico, cornice del camino in mattoni, TV a parete e pavimento marrone
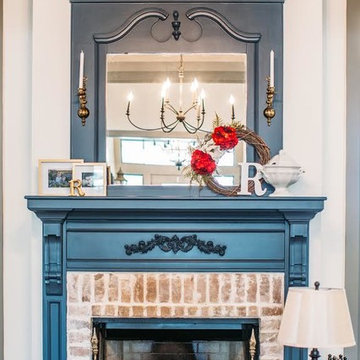
Esempio di un grande soggiorno classico chiuso con sala formale, pavimento in legno massello medio, camino classico, cornice del camino in mattoni, nessuna TV, pavimento marrone e pareti marroni
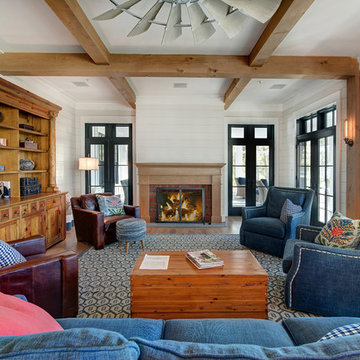
Foto di un grande soggiorno costiero aperto con pareti grigie, pavimento in legno massello medio, camino classico, cornice del camino in mattoni, pavimento marrone e nessuna TV
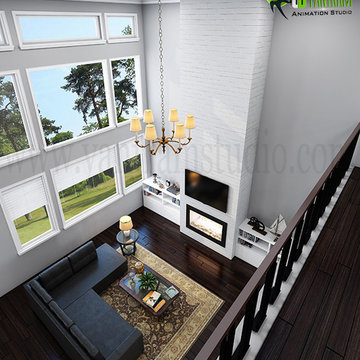
Modern Living Room Interior Design. We have collection of trendy and Modern Living Room Interior Design Ideas for your home. We have expertise in Architectural design, 3d interior modeling, Architectural Visualization, 3d Architectural Modeling, CGI Design, Photorealistic Interior design and 3D Interior Design.

Poured brand new concrete then came in and stained and sealed the concrete.
Immagine di un grande soggiorno industriale stile loft con sala formale, pareti rosse, pavimento in cemento, camino classico, cornice del camino in mattoni e pavimento grigio
Immagine di un grande soggiorno industriale stile loft con sala formale, pareti rosse, pavimento in cemento, camino classico, cornice del camino in mattoni e pavimento grigio
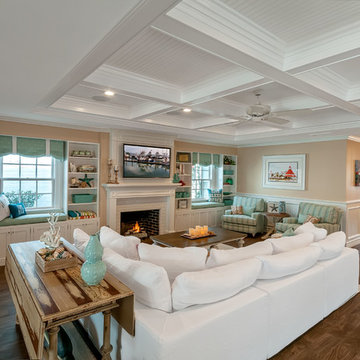
Patricia Bean Expressive Architectural Photography
Esempio di un grande soggiorno costiero aperto con cornice del camino in mattoni, TV a parete e pareti beige
Esempio di un grande soggiorno costiero aperto con cornice del camino in mattoni, TV a parete e pareti beige

The living room in this mid-century remodel is open to both the dining room and kitchen behind. Tall ceilings and transom windows help the entire space feel airy and open, while open grained cypress ceilings add texture and warmth to the ceiling. Existing brick walls have been painted a warm white and floors are old growth walnut. White oak wood veneer was chosen for the custom millwork at the entertainment center.
Sofa is sourced from Crate & Barrel and the coffee table is the Gage Cocktail Table by Room & Board.
Interior by Allison Burke Interior Design
Architecture by A Parallel
Paul Finkel Photography
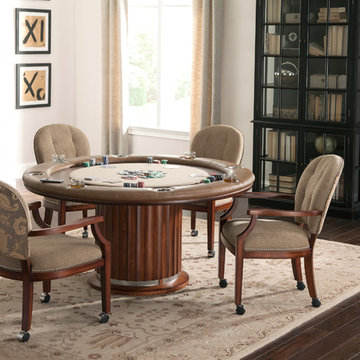
Watch the video at http://www.tribilliards.com/blog/ultimate-game-table-video/
Triangle Billiards is proud to present the new California House Ultimate Game Table. The Ultimate Game Table is designed to be the center of the universe at parties and gatherings of all types.
The Ultimate Game Table is a magnet for gathering friends together for poker night, then sitting around and relaxing while sipping your favorite beverages after the game.
Beneath the luxurious poker top, your Ultimate Game Table features a whiskey and spirit bar that rises from the center of the table with the push of a button.
The bar rotates 360’ for easy sampling among friends and features discreet and secure storage for your favorite collection of whiskey and glasses.
A poker vault and card storage area also sits beneath the card playing surface to further enhance functionality.
The Ultimate Game Table is made from your choice of the finest hardwood and premium materials and features a virtually silent ultra-durable lift mechanism.
Customize your Ultimate Game Table to fit your room with your choice of finishes, fabrics, and options.
The Ultimate Game Table offered by Triangle Billiards is the pinnacle of luxury gameplay and entertainment.
For more information about the Ultimate Game Table contact the Triangle Stores at 866 941-2564 or visit triangle on the web at www.trianglebilliards.com
Order your Ultimate Game Table from Triangle Billiards Today and “Start Having Real Fun Now”

Foto di un grande soggiorno tradizionale aperto con sala formale, parquet chiaro, camino bifacciale, cornice del camino in mattoni, pareti bianche, pavimento beige e tappeto
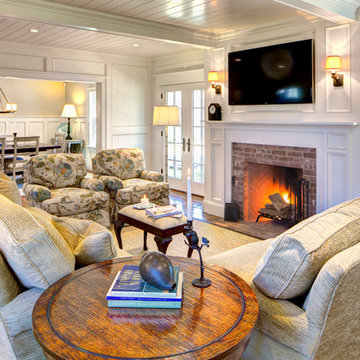
Greg Premru
Immagine di un grande soggiorno classico aperto con pareti bianche, pavimento in legno massello medio, camino classico, cornice del camino in mattoni e TV a parete
Immagine di un grande soggiorno classico aperto con pareti bianche, pavimento in legno massello medio, camino classico, cornice del camino in mattoni e TV a parete

Ispirazione per un grande soggiorno minimalista stile loft con pareti arancioni, pavimento in legno massello medio, camino lineare Ribbon, cornice del camino in mattoni e TV a parete

Idee per un grande soggiorno stile marino aperto con camino classico, cornice del camino in mattoni, TV a parete, pareti bianche, pavimento in legno massello medio e pavimento multicolore
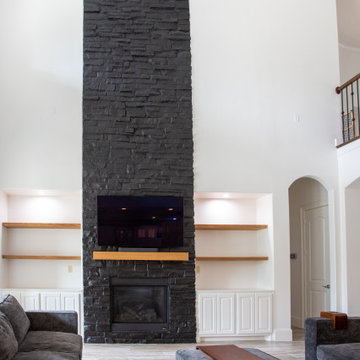
A massive fireplace finished with black chalkboard paint, next to 2 built in shelves with lighting and mantle on white oak.
Esempio di un grande soggiorno moderno aperto con pareti nere, camino classico, cornice del camino in mattoni e TV autoportante
Esempio di un grande soggiorno moderno aperto con pareti nere, camino classico, cornice del camino in mattoni e TV autoportante

Family room with french doors to patio
Foto di un grande soggiorno tradizionale aperto con pareti beige, pavimento in legno massello medio, camino classico, cornice del camino in mattoni, parete attrezzata, pavimento marrone e soffitto a volta
Foto di un grande soggiorno tradizionale aperto con pareti beige, pavimento in legno massello medio, camino classico, cornice del camino in mattoni, parete attrezzata, pavimento marrone e soffitto a volta

For this home, we really wanted to create an atmosphere of cozy. A "lived in" farmhouse. We kept the colors light throughout the home, and added contrast with black interior windows, and just a touch of colors on the wall. To help create that cozy and comfortable vibe, we added in brass accents throughout the home. You will find brass lighting and hardware throughout the home. We also decided to white wash the large two story fireplace that resides in the great room. The white wash really helped us to get that "vintage" look, along with the over grout we had applied to it. We kept most of the metals warm, using a lot of brass and polished nickel. One of our favorite features is the vintage style shiplap we added to most of the ceiling on the main floor...and of course no vintage inspired home would be complete without true vintage rustic beams, which we placed in the great room, fireplace mantel and the master bedroom.

This ranch was a complete renovation! We took it down to the studs and redesigned the space for this young family. We opened up the main floor to create a large kitchen with two islands and seating for a crowd and a dining nook that looks out on the beautiful front yard. We created two seating areas, one for TV viewing and one for relaxing in front of the bar area. We added a new mudroom with lots of closed storage cabinets, a pantry with a sliding barn door and a powder room for guests. We raised the ceilings by a foot and added beams for definition of the spaces. We gave the whole home a unified feel using lots of white and grey throughout with pops of orange to keep it fun.
Soggiorni grandi con cornice del camino in mattoni - Foto e idee per arredare
4