Soggiorni grandi con cornice del camino in mattoni - Foto e idee per arredare
Filtra anche per:
Budget
Ordina per:Popolari oggi
21 - 40 di 8.265 foto
1 di 3
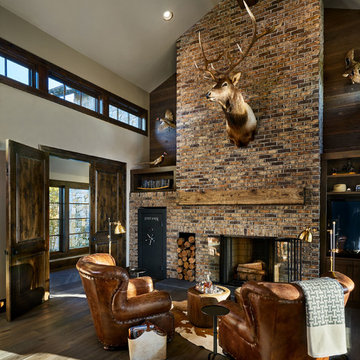
Ispirazione per un grande soggiorno country con pareti bianche, camino classico, cornice del camino in mattoni, parquet scuro e pavimento marrone
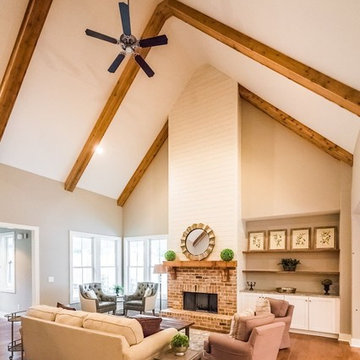
Ispirazione per un grande soggiorno country aperto con sala formale, pareti grigie, pavimento in legno massello medio, camino classico, cornice del camino in mattoni, nessuna TV e pavimento marrone

Lowell Custom Homes, Lake Geneva, WI., Living room with open and airy concept, large window walls and center fireplace with detailed wood mantel. Volume ceiling with beams and center globe light fixture.
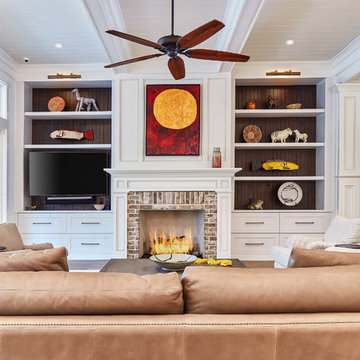
Ispirazione per un grande soggiorno tradizionale aperto con pareti bianche, pavimento in legno massello medio, camino classico, cornice del camino in mattoni, pavimento beige e TV a parete
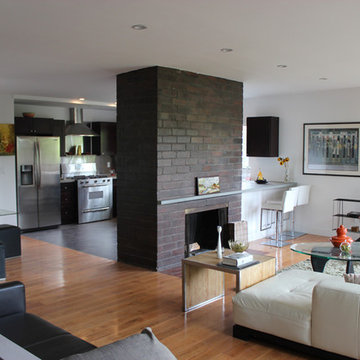
Esempio di un grande soggiorno design aperto con pareti bianche, pavimento in legno massello medio, camino classico, cornice del camino in mattoni e pavimento marrone

Ispirazione per un grande soggiorno country aperto con camino classico, cornice del camino in mattoni, TV a parete e pavimento in legno massello medio

Large open family room with corner red brick fireplace accented with dark grey walls. Grey walls are accentuated with square molding details to create interest and depth. Wood Tiles on the floors have grey and beige tones to pull in the colors and add warmth. Model Home is staged by Linfield Design to show ample seating with a large light beige sectional and brown accent chair. The entertainment piece is situated on one wall with a flat TV above and a large mirror placed on the opposite side of the fireplace. The mirror is purposely positioned to face the back windows to bring light to the room. Accessories, pillows and art in blue add touches of color and interest to the family room. Shop for pieces at ModelDeco.com

Luxurious modern sanctuary, remodeled 1957 mid-century architectural home is located in the hills just off the Famous Sunset Strip. The living area has 2 separate sitting areas that adorn a large stone fireplace while looking over a stunning view of the city.
I wanted to keep the original footprint of the house and some of the existing furniture. With the magic of fabric, rugs, accessories and upholstery this property was transformed into a new modern property.
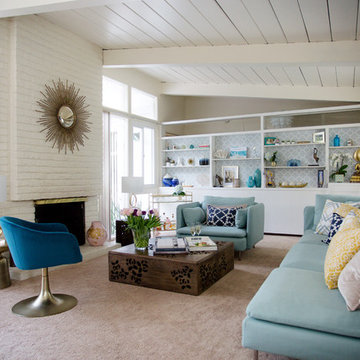
My clients rent an Eichler and they wanted to feel at home and mix modernity and Mid-Century to respect the Eichler's spirit but they didn't want to live in Mid-Century Museum... The Palm art was the beginning of the scope of work and turquoise the colour's guide!
Credit photo: Maud Daujean Photographer
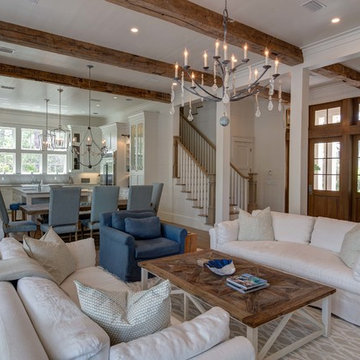
Soft color palette with white, blues and greens gives this home the perfect setting for relaxing at the beach! Low Country Lighting and Darlana Lanterns are the perfect combination expanding this Great Room! Construction by Borges Brooks Builders and Photography by Fletcher Isaacs.
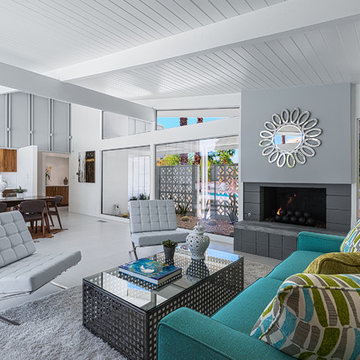
rare mid-century home by William Krisel A.I.A. built in 1958 in the Valley of the Sun Estates in Rancho Mirage, CA
staging provided by:
shawn4specialeffects
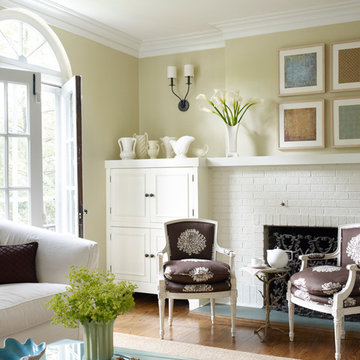
Boomgaarden Architects, Joyce Bruce & Sterling Wilson Interiors
Foto di un grande soggiorno shabby-chic style chiuso con pareti beige, pavimento in legno massello medio, camino classico, cornice del camino in mattoni e pavimento marrone
Foto di un grande soggiorno shabby-chic style chiuso con pareti beige, pavimento in legno massello medio, camino classico, cornice del camino in mattoni e pavimento marrone
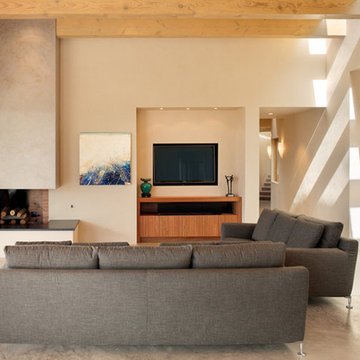
This home, which earned three awards in the Santa Fe 2011 Parade of Homes, including best kitchen, best overall design and the Grand Hacienda Award, provides a serene, secluded retreat in the Sangre de Cristo Mountains. The architecture recedes back to frame panoramic views, and light is used as a form-defining element. Paying close attention to the topography of the steep lot allowed for minimal intervention onto the site. While the home feels strongly anchored, this sense of connection with the earth is wonderfully contrasted with open, elevated views of the Jemez Mountains. As a result, the home appears to emerge and ascend from the landscape, rather than being imposed on it.

An elevated modern cottage living room with a custom-built wall unit featuring a sleek bookshelf. Crafted with a keen eye for contemporary design, this project seamlessly blends functionality and style. The unit boasts clean lines and a minimalist aesthetic, perfectly complementing the cozy charm of the cottage space. With ample shelving for favourite reads and display items, this bespoke addition transforms the living room into a curated haven of sophistication and comfort.

Open Plan Kitchen + Dining + Family Room
Idee per un grande soggiorno design aperto con camino classico, cornice del camino in mattoni e pavimento grigio
Idee per un grande soggiorno design aperto con camino classico, cornice del camino in mattoni e pavimento grigio
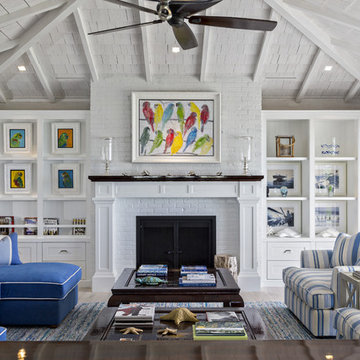
Ron Rosenzweig
Foto di un grande soggiorno stile marino con pareti bianche, camino classico, cornice del camino in mattoni e nessuna TV
Foto di un grande soggiorno stile marino con pareti bianche, camino classico, cornice del camino in mattoni e nessuna TV

Foto di un grande soggiorno costiero aperto con angolo bar, pareti bianche, parquet chiaro, camino classico, cornice del camino in mattoni, TV a parete e travi a vista
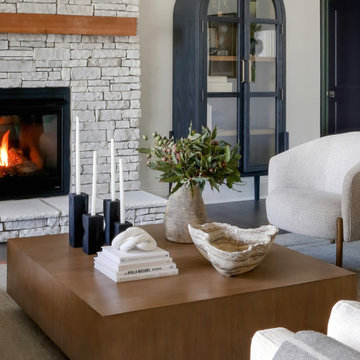
Styling details in this modern living room design.
Immagine di un grande soggiorno classico aperto con pareti bianche, parquet scuro, camino classico, cornice del camino in mattoni, TV a parete e pavimento marrone
Immagine di un grande soggiorno classico aperto con pareti bianche, parquet scuro, camino classico, cornice del camino in mattoni, TV a parete e pavimento marrone

A country cottage large open plan living room was given a modern makeover with a mid century twist. Now a relaxed and stylish space for the owners.
Ispirazione per un grande soggiorno minimalista aperto con libreria, pareti beige, moquette, stufa a legna, cornice del camino in mattoni, nessuna TV e pavimento beige
Ispirazione per un grande soggiorno minimalista aperto con libreria, pareti beige, moquette, stufa a legna, cornice del camino in mattoni, nessuna TV e pavimento beige
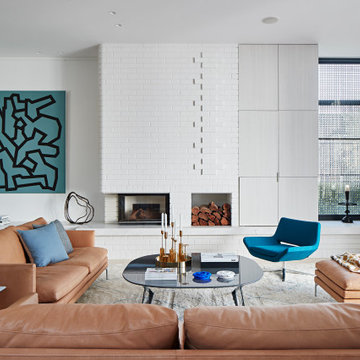
New Modern, a mid-century home in Caulfield, has undergone a loving renovation to save, restore and sensitively expand. Aware of the clumsy modification that many originally prized mid-century homes are now subject to, the client’s wanted to rediscover and celebrate the home’s original features, while sensitively expanding and injecting the property with new life.
Our solution was to design with balance, to renovate and expand with the mantra “no more, no less”- creating something not oppressively minimal or pointlessly superfluous.
Interiors are rich in material and form that celebrates the home’s beginnings – floor to ceiling walnut timber, natural stone and a glimpse of 60s inspired wallpaper.
This Caulfield home demonstrates how contemporary architecture and interior design can be influenced by heritage, without replicating a past era.
Soggiorni grandi con cornice del camino in mattoni - Foto e idee per arredare
2