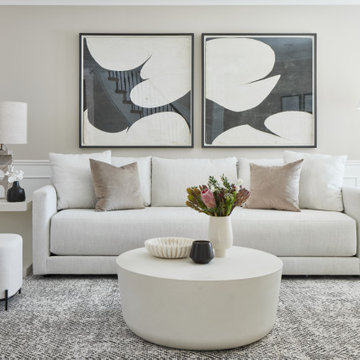Soggiorni grandi con boiserie - Foto e idee per arredare
Filtra anche per:
Budget
Ordina per:Popolari oggi
201 - 220 di 1.180 foto
1 di 3
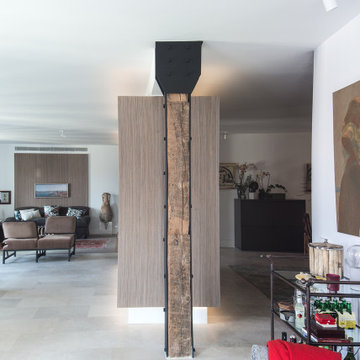
Ispirazione per un grande soggiorno minimalista aperto con libreria, pareti bianche, pavimento in pietra calcarea, pavimento beige e boiserie

La bibliothèque existante a été mise en valeur par une patine rouge laque sur l'extérieur tandis que les fonds et les tablettes sont peintes en noir mat.
Patine par Virginie Bastié.
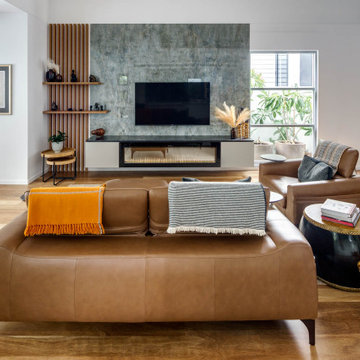
Contemporary living room with a tribal theme. Featuring Vsari Emerald Green wall cladding, New Age Veneers Nav Core timber slats and shelving, Polytec Verdelho cabinetry, Caesarstone Vanilla Noir benchtop and Ambe Linear 72" electric fireplace.
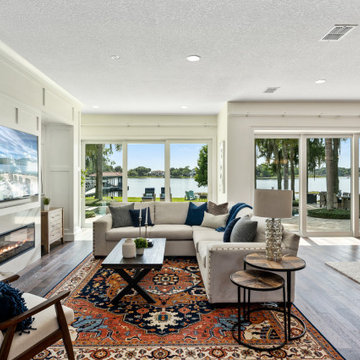
Idee per un grande soggiorno chic con pareti bianche, parquet scuro, camino classico, cornice del camino in pietra, TV a parete e boiserie
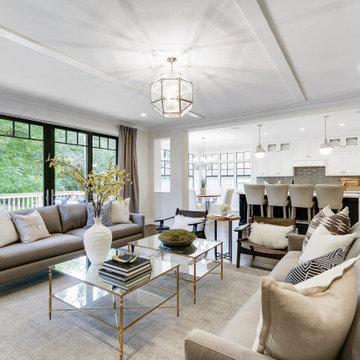
Immagine di un grande soggiorno classico aperto con sala formale, pareti bianche, parquet scuro, camino classico, cornice del camino piastrellata, TV a parete, pavimento marrone, soffitto ribassato e boiserie
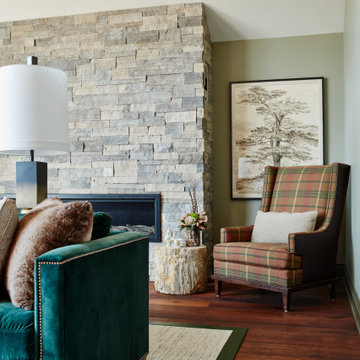
Rustic yet refined, this modern country retreat blends old and new in masterful ways, creating a fresh yet timeless experience. The structured, austere exterior gives way to an inviting interior. The palette of subdued greens, sunny yellows, and watery blues draws inspiration from nature. Whether in the upholstery or on the walls, trailing blooms lend a note of softness throughout. The dark teal kitchen receives an injection of light from a thoughtfully-appointed skylight; a dining room with vaulted ceilings and bead board walls add a rustic feel. The wall treatment continues through the main floor to the living room, highlighted by a large and inviting limestone fireplace that gives the relaxed room a note of grandeur. Turquoise subway tiles elevate the laundry room from utilitarian to charming. Flanked by large windows, the home is abound with natural vistas. Antlers, antique framed mirrors and plaid trim accentuates the high ceilings. Hand scraped wood flooring from Schotten & Hansen line the wide corridors and provide the ideal space for lounging.
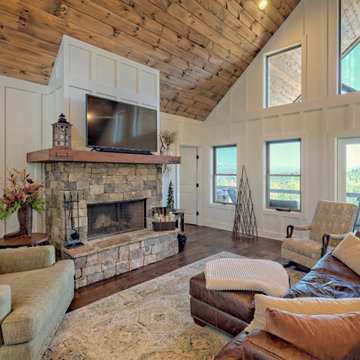
What a view! This custom-built, Craftsman style home overlooks the surrounding mountains and features board and batten and Farmhouse elements throughout.

Modern Living Room and Kitchen Interior Design Rendering. Which have sofa, painting on the wall, small table, blue carpet in the living room area by interior design firms. In the kitchen area there is white build-in cabinet , kitchen with island, chairs , fridge, plant in side of sofa, sink on the island, pendant light.
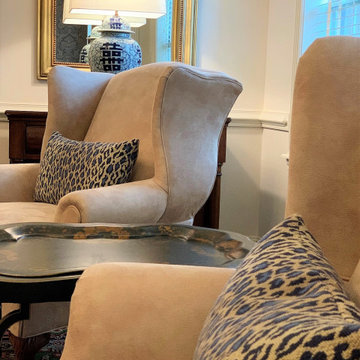
Blue leopard pillows help keep this room from feeling stiff - it gives the room a youthful play on a classic design.
Esempio di un grande soggiorno chic chiuso con sala formale, pareti bianche, pavimento in legno massello medio, camino classico, cornice del camino in pietra, nessuna TV, pavimento marrone e boiserie
Esempio di un grande soggiorno chic chiuso con sala formale, pareti bianche, pavimento in legno massello medio, camino classico, cornice del camino in pietra, nessuna TV, pavimento marrone e boiserie
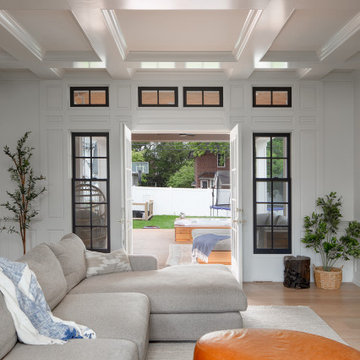
New paint, new flooring and a new fireplace mantle bring brightness and more modern design style to this once heavy looking room.
Foto di un grande soggiorno country chiuso con pareti bianche, parquet chiaro, camino classico, cornice del camino in pietra, parete attrezzata, pavimento beige, soffitto a cassettoni e boiserie
Foto di un grande soggiorno country chiuso con pareti bianche, parquet chiaro, camino classico, cornice del camino in pietra, parete attrezzata, pavimento beige, soffitto a cassettoni e boiserie
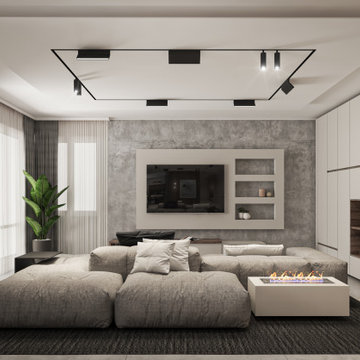
Ispirazione per un grande soggiorno design aperto con pareti bianche, TV a parete, pavimento grigio, soffitto ribassato, boiserie e pavimento in gres porcellanato
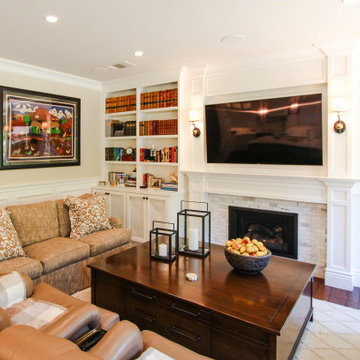
A continuation from the kitchen is the family room. The fireplace mantel and built-in's are in the same white paint from Dura Supreme cabinetry. The tile surround is subway tile of Calacatta marble. Decorative panels all around the fireplace wall create a beautiful seamless design to tie into the kitchen.
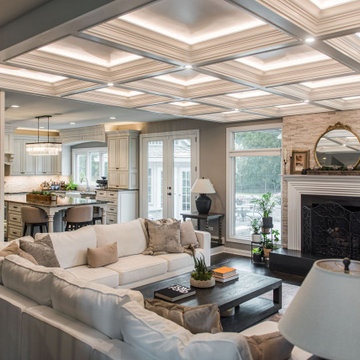
Esempio di un grande soggiorno tradizionale aperto con sala formale, pareti grigie, pavimento in vinile, camino classico, cornice del camino in pietra, pavimento marrone, soffitto a cassettoni e boiserie
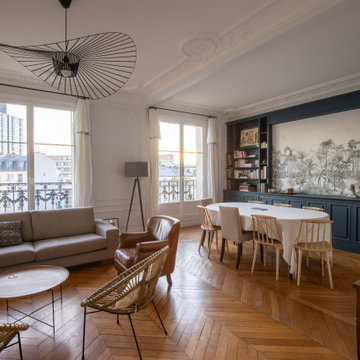
Esempio di un grande soggiorno tradizionale chiuso con libreria, pareti blu, parquet chiaro, camino classico, cornice del camino in pietra, nessuna TV, pavimento beige e boiserie
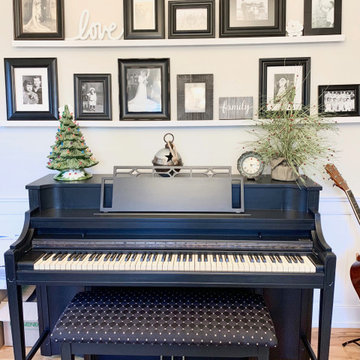
This large living space was completely upgraded to adhere to a traditional styles while giving it a modern boost. The personalized touches pushed this room from model to heartwarming.
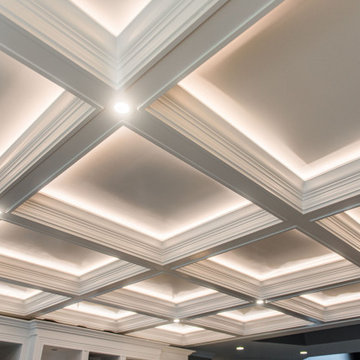
Immagine di un grande soggiorno classico aperto con sala formale, pareti grigie, pavimento in vinile, camino classico, cornice del camino in pietra, pavimento marrone, soffitto a cassettoni e boiserie
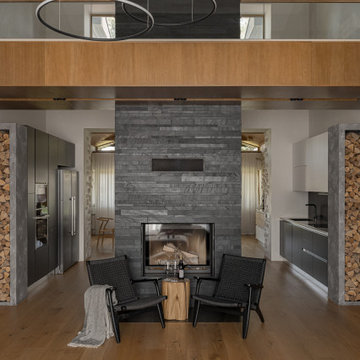
Esempio di un grande soggiorno contemporaneo stile loft con sala della musica, pavimento in legno massello medio, camino lineare Ribbon, cornice del camino in pietra ricostruita, parete attrezzata, pavimento beige, travi a vista e boiserie
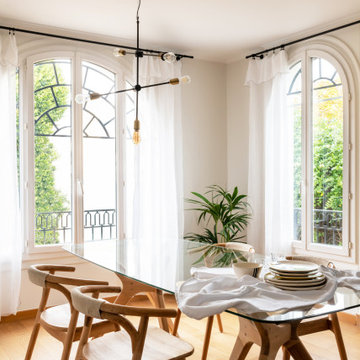
Idee per un grande soggiorno design aperto con pareti verdi, parquet chiaro, camino classico, cornice del camino in pietra, TV a parete, pavimento marrone e boiserie
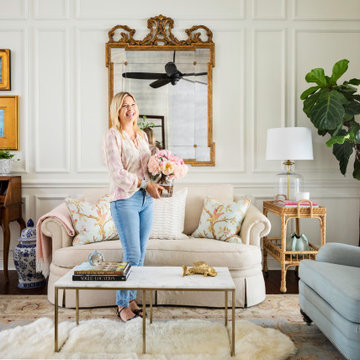
A serene and fresh traditional living room anchored in classic design but infused with a modern aesthetic.
Foto di un grande soggiorno classico aperto con pareti bianche, pavimento in legno massello medio e boiserie
Foto di un grande soggiorno classico aperto con pareti bianche, pavimento in legno massello medio e boiserie
Soggiorni grandi con boiserie - Foto e idee per arredare
11
