Soggiorni grandi color legno - Foto e idee per arredare
Filtra anche per:
Budget
Ordina per:Popolari oggi
41 - 60 di 2.167 foto
1 di 3
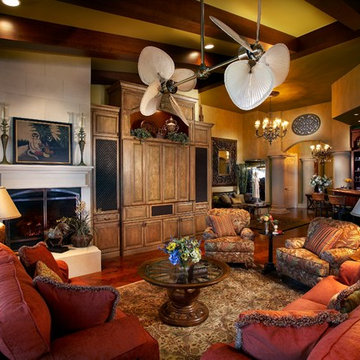
David Hall, Photo Inc.
Ispirazione per un grande soggiorno chic aperto con pareti gialle, parquet scuro, camino classico, cornice del camino in intonaco, parete attrezzata e sala formale
Ispirazione per un grande soggiorno chic aperto con pareti gialle, parquet scuro, camino classico, cornice del camino in intonaco, parete attrezzata e sala formale
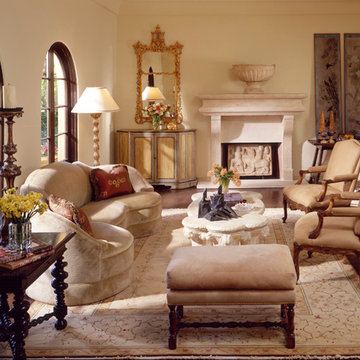
This Living Room, for me, speaks volumes about a classical setting for a living room. Where there is no television but a center of where people gather to enjoy one another's company. All furnishings and the fireplace surround available at JAMIESHOP.COM

The family room features a large, L-shaped Italian leather sectional that frames out the seating area. The pewter leather creates a contrast against the white walls and light grey area rug. We selected an oversized boucle bench and two channeled ottomans to round out the seating and add some texture into the space.

Family room looking at dining room.
Foto di un grande soggiorno country aperto con pareti bianche, pavimento in legno massello medio, camino classico, cornice del camino in legno, TV a parete, soffitto in legno e pareti in legno
Foto di un grande soggiorno country aperto con pareti bianche, pavimento in legno massello medio, camino classico, cornice del camino in legno, TV a parete, soffitto in legno e pareti in legno
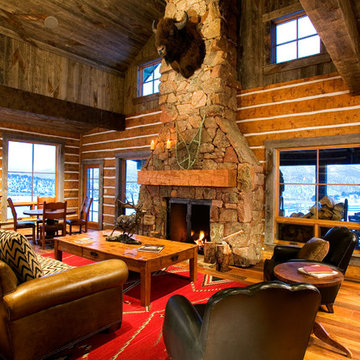
© DANN COFFEY
Idee per un grande soggiorno classico con camino classico e cornice del camino in pietra
Idee per un grande soggiorno classico con camino classico e cornice del camino in pietra
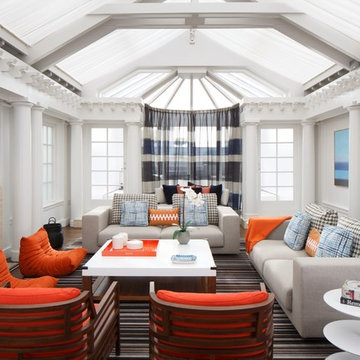
Eric Rorer
Immagine di un grande soggiorno chic con pareti bianche, parquet scuro, camino classico, cornice del camino in pietra e TV a parete
Immagine di un grande soggiorno chic con pareti bianche, parquet scuro, camino classico, cornice del camino in pietra e TV a parete
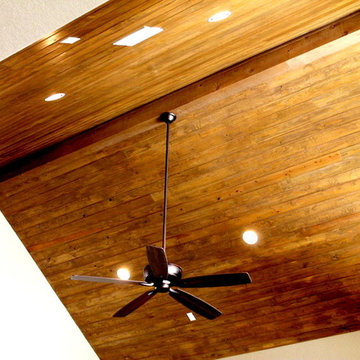
New Braunfels, Texas Custom Home by RJS Custom Homes LLC
Idee per un grande soggiorno rustico con pareti beige
Idee per un grande soggiorno rustico con pareti beige
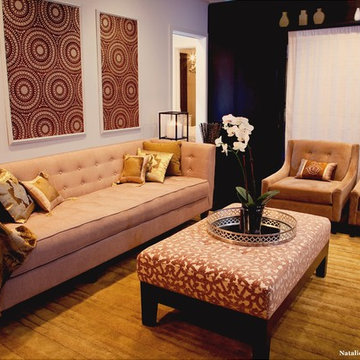
Idee per un grande soggiorno tradizionale chiuso con sala formale, pareti beige, parquet scuro, camino classico, cornice del camino in pietra e TV a parete
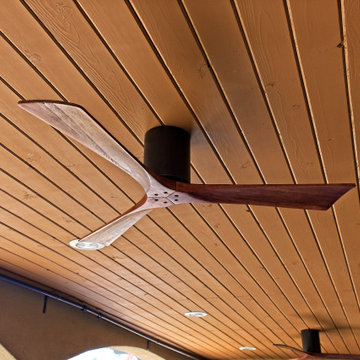
This 5000 sf home in the Quail Hill community of Irvine was completely reimagined! An engineered 26-foot multi-slide door now allows the indoor living area to open directly to their ‘back yard’ with a breathtaking view of the city. Every room was transformed; flooring was replaced throughout, and new modern stair rails installed. An outdoor living area became fabulous, the kitchen was updated, the bathrooms were completely remodeled and structural details added – all to create a beautiful home!

Immagine di un grande soggiorno rustico aperto con pavimento in legno massello medio, pareti marroni, camino classico, cornice del camino in pietra, TV autoportante, pavimento marrone e tappeto

Melissa Lind www.ramshacklegenius.com
Idee per un grande soggiorno stile rurale aperto con sala formale, pareti multicolore, pavimento in legno massello medio, camino sospeso, cornice del camino in pietra, TV a parete e pavimento marrone
Idee per un grande soggiorno stile rurale aperto con sala formale, pareti multicolore, pavimento in legno massello medio, camino sospeso, cornice del camino in pietra, TV a parete e pavimento marrone
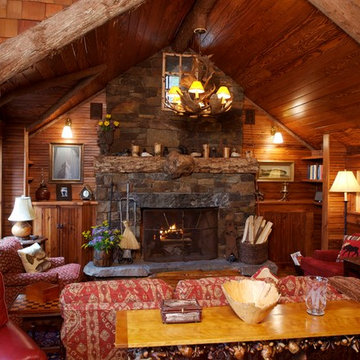
Idee per un grande soggiorno stile rurale aperto con sala formale, pareti marroni, pavimento in legno massello medio, camino classico, cornice del camino in pietra, nessuna TV e pavimento marrone
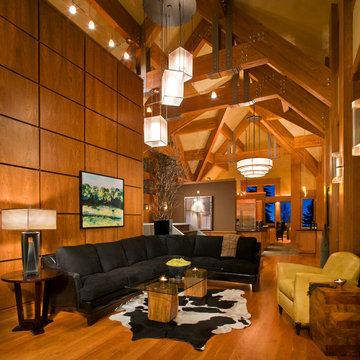
Laura Mettler
Immagine di un grande soggiorno stile rurale aperto con pavimento in legno massello medio, pareti beige, nessun camino, parete attrezzata e pavimento marrone
Immagine di un grande soggiorno stile rurale aperto con pavimento in legno massello medio, pareti beige, nessun camino, parete attrezzata e pavimento marrone

In this new working ranch home we used rustic pine siding stained and glazed for old time warmth. The hand built handscraped walnut cabinet houses all the A.V equipment. Walnut burl inside the paneling. Walnut cabinet made from local trees. Handmade wrought iron lighting, handknotted wool rug, antiqued and distressed all new custom made furniture. Large distressed exposed beams with custom made metal straps.
This rustic working walnut ranch in the mountains features natural wood beams, real stone fireplaces with wrought iron screen doors, antiques made into furniture pieces, and a tree trunk bed. All wrought iron lighting, hand scraped wood cabinets, exposed trusses and wood ceilings give this ranch house a warm, comfortable feel. The powder room shows a wrap around mosaic wainscot of local wildflowers in marble mosaics, the master bath has natural reed and heron tile, reflecting the outdoors right out the windows of this beautiful craftman type home. The kitchen is designed around a custom hand hammered copper hood, and the family room's large TV is hidden behind a roll up painting. Since this is a working farm, their is a fruit room, a small kitchen especially for cleaning the fruit, with an extra thick piece of eucalyptus for the counter top.
Project Location: Santa Barbara, California. Project designed by Maraya Interior Design. From their beautiful resort town of Ojai, they serve clients in Montecito, Hope Ranch, Malibu, Westlake and Calabasas, across the tri-county areas of Santa Barbara, Ventura and Los Angeles, south to Hidden Hills- north through Solvang and more.
Project Location: Santa Barbara, California. Project designed by Maraya Interior Design. From their beautiful resort town of Ojai, they serve clients in Montecito, Hope Ranch, Malibu, Westlake and Calabasas, across the tri-county areas of Santa Barbara, Ventura and Los Angeles, south to Hidden Hills- north through Solvang and more.
Peter Malinowski Photographer

Immagine di un grande soggiorno mediterraneo aperto con pareti bianche, parquet scuro, camino classico, cornice del camino piastrellata, TV a parete e pavimento marrone

Don't you just feel the relaxation when you look at this fireplace? No country home is complete without the heat of a crackling fire.
Foto di un grande soggiorno rustico aperto con pareti bianche, pavimento con piastrelle in ceramica, stufa a legna, cornice del camino in pietra, TV a parete e pavimento beige
Foto di un grande soggiorno rustico aperto con pareti bianche, pavimento con piastrelle in ceramica, stufa a legna, cornice del camino in pietra, TV a parete e pavimento beige
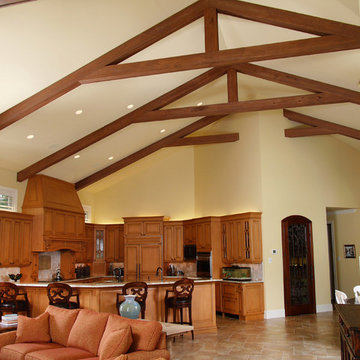
Immagine di un grande soggiorno minimalista aperto con camino classico, pareti gialle, pavimento con piastrelle in ceramica e cornice del camino piastrellata
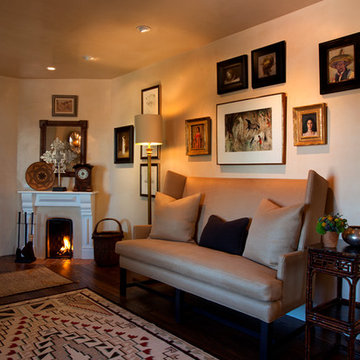
Idee per un grande soggiorno american style chiuso con pareti beige, parquet scuro, camino ad angolo, cornice del camino in legno e nessuna TV
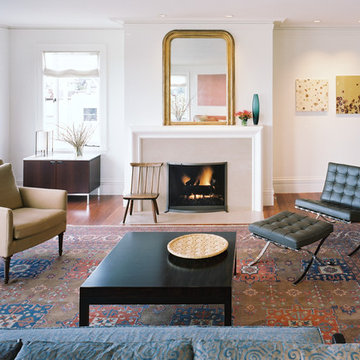
Tim Griffith
Immagine di un grande soggiorno minimalista aperto con sala formale, pareti bianche, pavimento in legno massello medio, camino classico, cornice del camino in intonaco e nessuna TV
Immagine di un grande soggiorno minimalista aperto con sala formale, pareti bianche, pavimento in legno massello medio, camino classico, cornice del camino in intonaco e nessuna TV
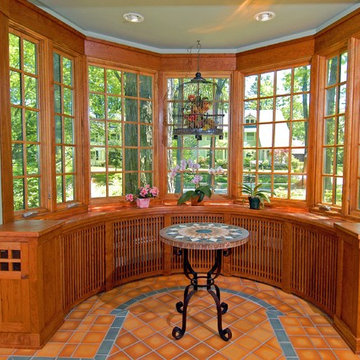
The homeowners wanted to remodel the space to make it into "a pleasant media room where we could sit for a cozy evening of TV viewing" in the winter as well as summer. An artistic couple, they described what they wanted, giving us sketches, photographs and pictures torn from magazines. Photo Credit: Marc Golub
Soggiorni grandi color legno - Foto e idee per arredare
3