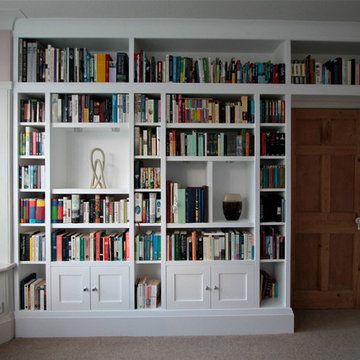Soggiorni grandi chiusi - Foto e idee per arredare
Filtra anche per:
Budget
Ordina per:Popolari oggi
81 - 100 di 33.263 foto
1 di 3
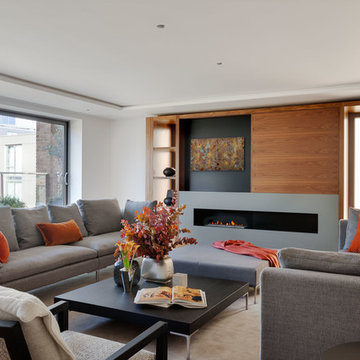
Contemporary Living Room. Media Storage with an ethanol fire and concealed television screen behind a sliding panel designed by Formstudio
.
.
Bruce Hemming (photography) : Form Studio (architecture)
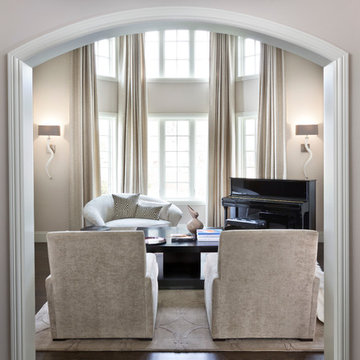
With a restful palette of off-white, cream, taupe, soft grey and black, this living room offers an elegant, yet welcoming, place for family to hang out, read books, play games and listen to music.
Photo: Martin Vecchio
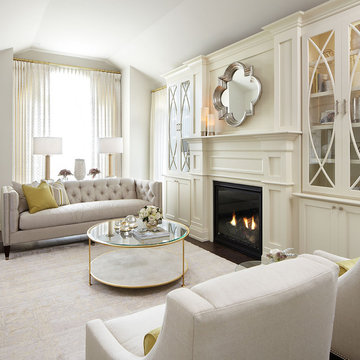
Photo Credit: Kelly Horkoff; K West Images
Ispirazione per un grande soggiorno tradizionale chiuso con sala formale, pareti bianche, parquet scuro, camino classico, cornice del camino in legno, nessuna TV e pavimento marrone
Ispirazione per un grande soggiorno tradizionale chiuso con sala formale, pareti bianche, parquet scuro, camino classico, cornice del camino in legno, nessuna TV e pavimento marrone
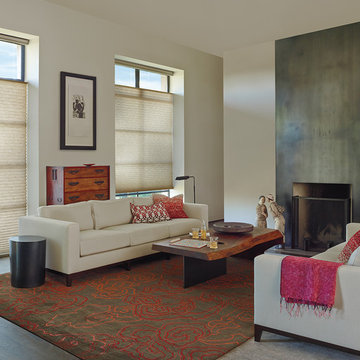
Hunter Douglas Top Down Bottom Up are a must when it comes to versatility and Function
Ispirazione per un grande soggiorno design chiuso con sala formale, pareti beige, parquet scuro, camino classico e cornice del camino in metallo
Ispirazione per un grande soggiorno design chiuso con sala formale, pareti beige, parquet scuro, camino classico e cornice del camino in metallo
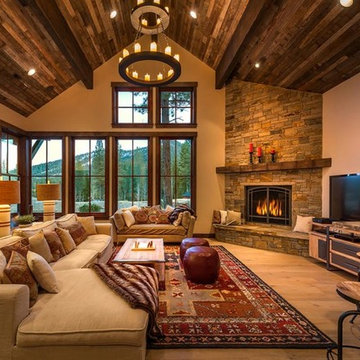
lighting manufactured by Steel Partners Inc -
Candle Chandelier - Two Tier - Item #2402
Foto di un grande soggiorno rustico chiuso con pareti beige, parquet chiaro, camino ad angolo, cornice del camino in pietra e TV autoportante
Foto di un grande soggiorno rustico chiuso con pareti beige, parquet chiaro, camino ad angolo, cornice del camino in pietra e TV autoportante
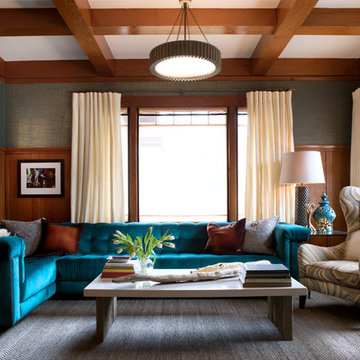
Esempio di un grande soggiorno design chiuso con pareti blu, parquet chiaro, camino lineare Ribbon, cornice del camino in pietra e nessuna TV
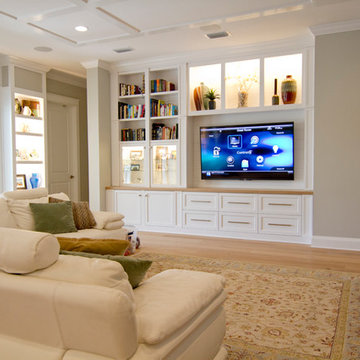
Location: Tampa, FL, USA
Hive
This client wanted a system that was easy for anyone in the family to use with ease. We solved this by used the "main brain" of Control 4 to put all of their technology on one platform that could be accessed from any smart device or remote in the house. We achieved a sleek look by creating a custom milled cabinet for the TV.
The client wanted to have a stationary home control center by their entry door to have easy access to all the technology in the house.This touchpad controls all the technology in the house including all the Tv's in the home and all the video sources; such as roku, apple TV, blue ray, cable boxes, lightning controls, temperature controls, home security, sound, blinds and any other technology you wish to have in your home. This was a simple solution for the entire family to be able to use.
Security was really important for these homeowners so we placed a keyless/remote entry on their door for wireless access and then placed a camera inside the door. This allowed the home owners to open the door when packages arrived and let the person in see that they put the package inside and relock the door on exit.
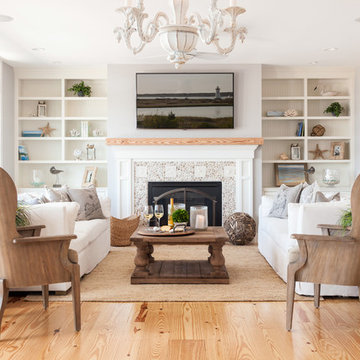
Idee per un grande soggiorno stile marino chiuso con parquet chiaro, camino classico, cornice del camino in pietra, sala formale, pareti grigie e nessuna TV
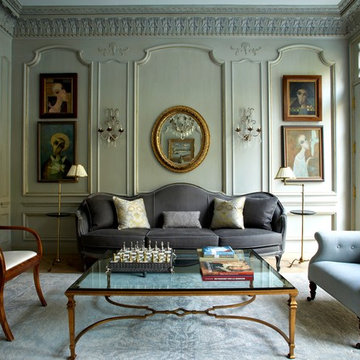
Foto di un grande soggiorno chic chiuso con sala formale, pareti verdi, pavimento in legno massello medio e nessuna TV
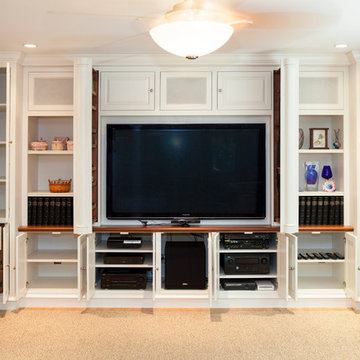
Family room media cabinet with over 35 drawers and shelves for storage. The decorative columns on either side of the TV pull out to reveal hidden drawers which conceal secret gun racks. The drawers have custom made locks which are also hidden. The cabinet was designed specifically for this space to fit wall-to-wall and floor to ceiling. Speakers for the surround sound system are hidden behind doors with acoustically transparent cloth. The dimensions are 15’ wide, 8’ high with varying depths. It has a white lacquer finish with natural cherry countertop. The entire cabinet was designed and fabricated in the in-house cabinet shop of Media Rooms Inc. The flat panel TV and surround sound system was also installed by Media Rooms.
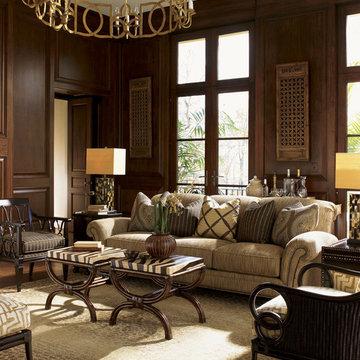
The Royal Kahala living room is named after the spectacular oceanfront enclave on the island of Oahu, representing the most refined and elegant lifestyles within the Tommy Bahama Home portfolio. Two striped accent tables made of real coco shell take center stage, while neutral toned motifs enhance the look.
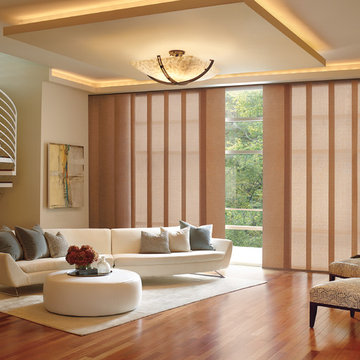
Foto di un grande soggiorno minimalista chiuso con sala formale, pareti beige, parquet chiaro e camino classico
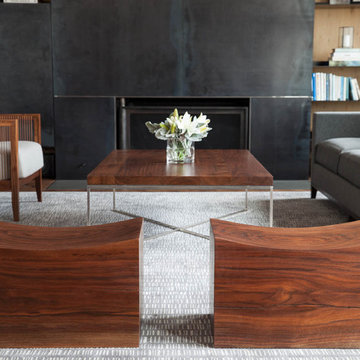
Thomas Kuoh Photography
Ispirazione per un grande soggiorno minimalista chiuso con pareti bianche, parquet chiaro, camino classico e cornice del camino in metallo
Ispirazione per un grande soggiorno minimalista chiuso con pareti bianche, parquet chiaro, camino classico e cornice del camino in metallo
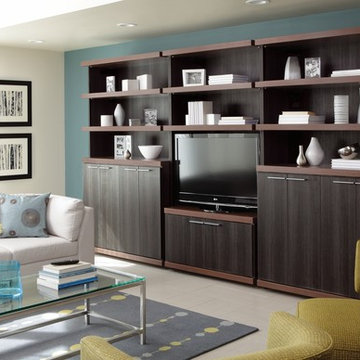
A blend of cabinets and shelving keeps focal points on display while cleanly concealing wires to keep the family room looking organized. Explore the possibilities with an entertainment center featuring seemingly endless shelves made with Forterra.
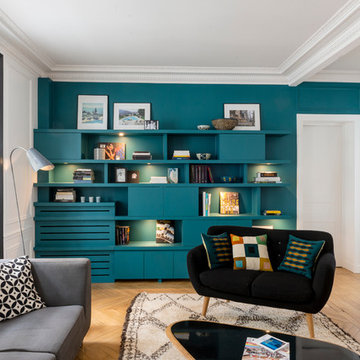
Idee per un grande soggiorno contemporaneo chiuso con nessun camino, nessuna TV, parquet chiaro e pareti blu

The heart of the home is the reception room where deep blues from the Tyrrhenian Seas beautifully coalesce with soft whites and soupçons of antique gold under a bespoke chandelier of 1,800 hand-hung crystal droplets.
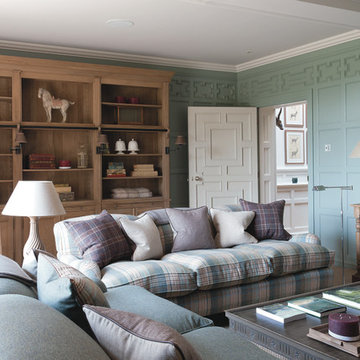
Polly Eltes
Foto di un grande soggiorno country chiuso con pareti blu, moquette e nessun camino
Foto di un grande soggiorno country chiuso con pareti blu, moquette e nessun camino
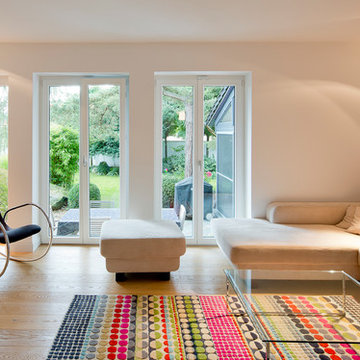
Foto: Julia Vogel | Köln
Immagine di un grande soggiorno contemporaneo chiuso con pareti bianche e parquet chiaro
Immagine di un grande soggiorno contemporaneo chiuso con pareti bianche e parquet chiaro
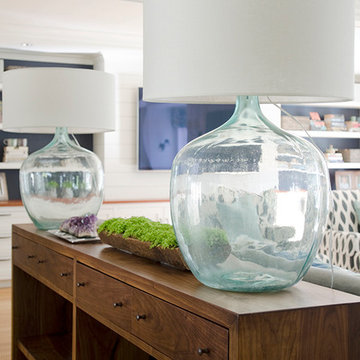
This New England home has the essence of a traditional home, yet offers a modern appeal. The home renovation and addition involved moving the kitchen to the addition, leaving the resulting space to become a formal dining and living area.
The extension over the garage created an expansive open space on the first floor. The large, cleverly designed space seamlessly integrates the kitchen, a family room, and an eating area.
A substantial center island made of soapstone slabs has ample space to accommodate prepping for dinner on one side, and the kids doing their homework on the other. The pull-out drawers at the end contain extra refrigerator and freezer space. Additionally, the glass backsplash tile offers a refreshing luminescence to the area. A custom designed informal dining table fills the space adjacent to the center island.
Paint colors in keeping with the overall color scheme were given to the children. Their resulting artwork sits above the family computers. Chalkboard paint covers the wall opposite the kitchen area creating a drawing wall for the kids. Around the corner from this, a reclaimed door from the grandmother's home hangs in the opening to the pantry. Details such as these provide a sense of family and history to the central hub of the home.
Builder: Anderson Contracting Service
Interior Designer: Kristina Crestin
Photographer: Jamie Salomon
Soggiorni grandi chiusi - Foto e idee per arredare
5
