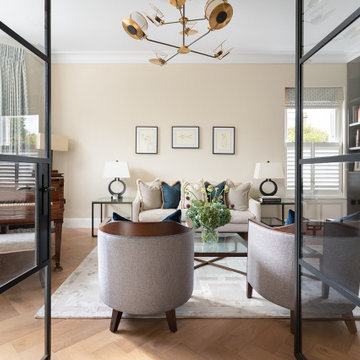Soggiorni grandi chiusi - Foto e idee per arredare
Filtra anche per:
Budget
Ordina per:Popolari oggi
201 - 220 di 33.249 foto
1 di 3
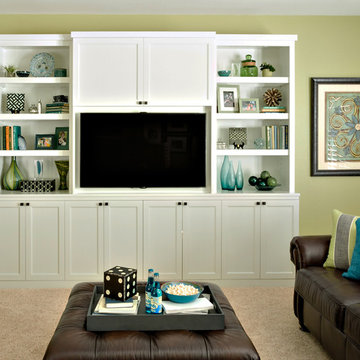
This gameroom was designed for teens and parents colors are green and blue. Custom built-ins were added to give storage, house their TV and create a desk area. Sherwin William 6423 Rye Grass wall color
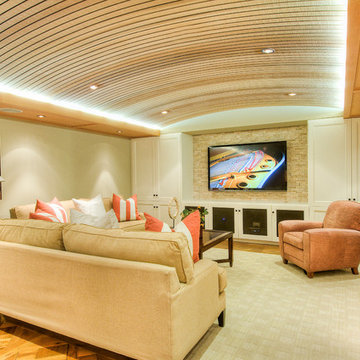
Foto di un grande soggiorno chic chiuso con pareti beige, pavimento in legno massello medio, TV a parete e nessun camino
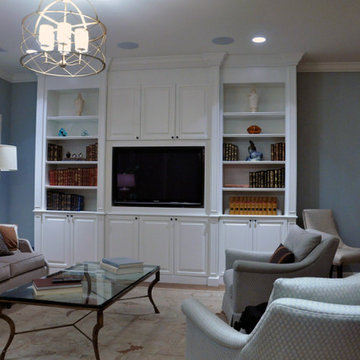
entertainment center, martins buka
Idee per un grande soggiorno tradizionale chiuso con pareti blu, pavimento in legno massello medio e parete attrezzata
Idee per un grande soggiorno tradizionale chiuso con pareti blu, pavimento in legno massello medio e parete attrezzata
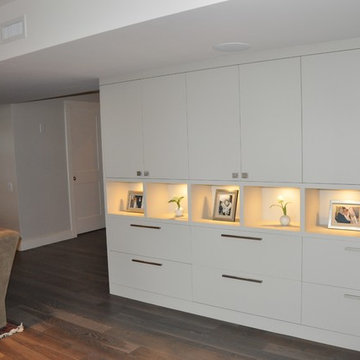
About Face Kitchens made cabinets
Foto di un grande soggiorno contemporaneo chiuso con pareti bianche, moquette e pavimento beige
Foto di un grande soggiorno contemporaneo chiuso con pareti bianche, moquette e pavimento beige
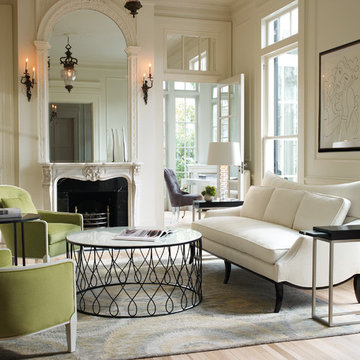
Esempio di un grande soggiorno vittoriano chiuso con sala formale, pareti bianche, parquet chiaro, camino classico, cornice del camino in pietra, nessuna TV e tappeto
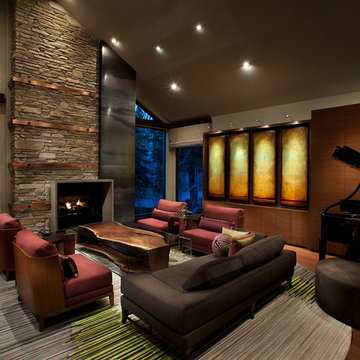
Anita Lang - IMI Design - Scottsdale, AZ
Foto di un grande soggiorno design chiuso con sala della musica, pavimento in legno massello medio, camino classico, cornice del camino in pietra e pavimento marrone
Foto di un grande soggiorno design chiuso con sala della musica, pavimento in legno massello medio, camino classico, cornice del camino in pietra e pavimento marrone
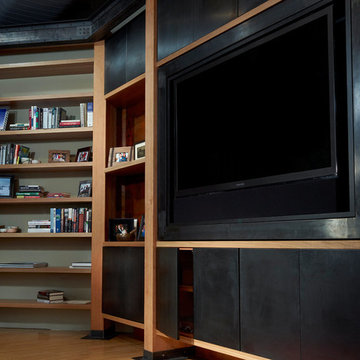
Built-in shelving unit and media wall. Fir beams, steel I-beam, patinated steel, solid rift oak cantilevered shelving. photo by Miller Photographics
Foto di un grande soggiorno moderno chiuso con pareti verdi, pavimento in legno massello medio, TV nascosta e pavimento arancione
Foto di un grande soggiorno moderno chiuso con pareti verdi, pavimento in legno massello medio, TV nascosta e pavimento arancione
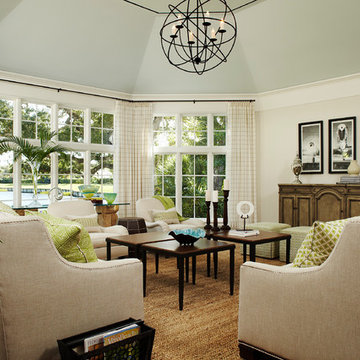
Robert Brantley
Immagine di un grande soggiorno chic chiuso con pareti beige, sala formale, parquet scuro, nessun camino, nessuna TV e pavimento marrone
Immagine di un grande soggiorno chic chiuso con pareti beige, sala formale, parquet scuro, nessun camino, nessuna TV e pavimento marrone
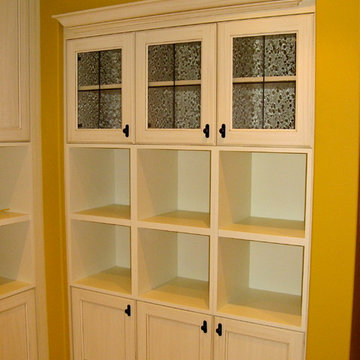
Antique Finished Built In Cabinets by Nexs Cabinets Inc.
Foto di un grande soggiorno classico chiuso con pareti gialle e moquette
Foto di un grande soggiorno classico chiuso con pareti gialle e moquette
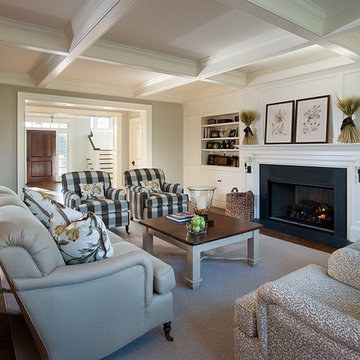
Photos from a custom-designed home in Newtown Square, PA from McIntyre Capron & Associates, Architects.
Photo Credits: Jay Greene
Esempio di un grande soggiorno chic chiuso con pareti bianche, camino classico, parete attrezzata, sala formale, moquette, cornice del camino in pietra e pavimento grigio
Esempio di un grande soggiorno chic chiuso con pareti bianche, camino classico, parete attrezzata, sala formale, moquette, cornice del camino in pietra e pavimento grigio

Media Room
Large comfortable sectional fronted by oversize coffee table is perfect for both table games and movie viewing – and when company is staying, the sectional doubles as two twin size beds. Drapes hide a full length closet for clothing and bedding – no doors required, so sound is absorbed and the area is free of the harshness of ordinary media rooms. Zebra wood desk in foreground allows this room to triple as an office!
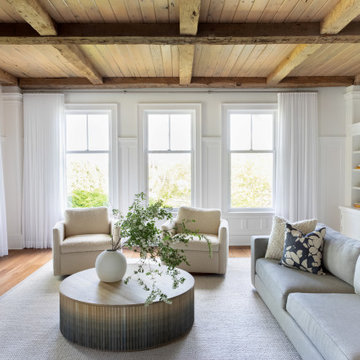
Interior Design - Custom millwork & custom furniture design, interior design & art curation by Chango & Co.
Ispirazione per un grande soggiorno classico chiuso con sala formale, pareti bianche, parquet scuro, camino classico, cornice del camino in pietra, TV autoportante e pavimento marrone
Ispirazione per un grande soggiorno classico chiuso con sala formale, pareti bianche, parquet scuro, camino classico, cornice del camino in pietra, TV autoportante e pavimento marrone

Esempio di un grande soggiorno country chiuso con pareti beige, parquet chiaro, camino classico, cornice del camino in pietra, parete attrezzata e pavimento marrone
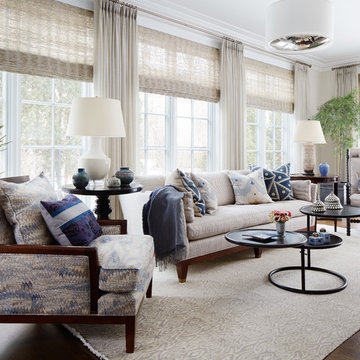
A fresh take on traditional style, this sprawling suburban home draws its occupants together in beautifully, comfortably designed spaces that gather family members for companionship, conversation, and conviviality. At the same time, it adroitly accommodates a crowd, and facilitates large-scale entertaining with ease. This balance of private intimacy and public welcome is the result of Soucie Horner’s deft remodeling of the original floor plan and creation of an all-new wing comprising functional spaces including a mudroom, powder room, laundry room, and home office, along with an exciting, three-room teen suite above. A quietly orchestrated symphony of grayed blues unites this home, from Soucie Horner Collections custom furniture and rugs, to objects, accessories, and decorative exclamationpoints that punctuate the carefully synthesized interiors. A discerning demonstration of family-friendly living at its finest.
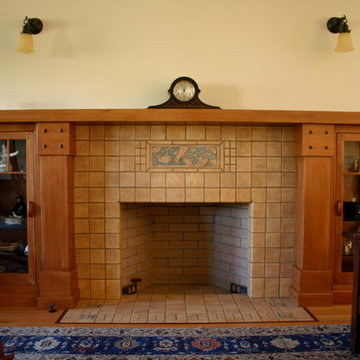
Craftsman Fireplace
Foto di un grande soggiorno stile americano chiuso con cornice del camino piastrellata, sala formale, pareti beige, parquet chiaro e camino classico
Foto di un grande soggiorno stile americano chiuso con cornice del camino piastrellata, sala formale, pareti beige, parquet chiaro e camino classico
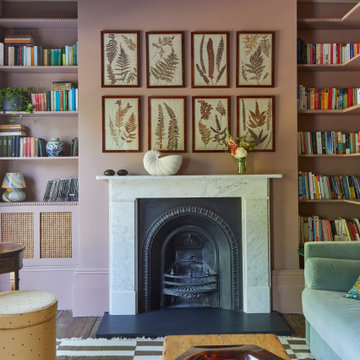
The drawing room and library with striking Georgian features such as full height sash windows, marble fireplace and tall ceilings. Bespoke shelves for book, desk and sofa make it a social yet contemplative space.
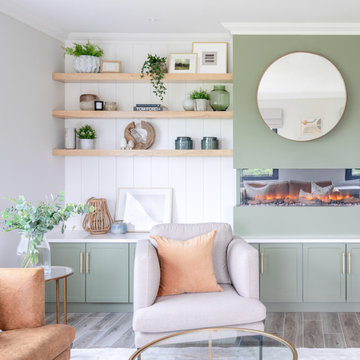
A living room renovation designed for a lovely client in scenic Co. Cork.
The client wanted a classic yet young feel to their living space working with a rich colour palette of earthy greens, linens, washed woods and marble finishes.
We designed a bespoke built-in TV unit and reading window bench to create different zones to relax in the interior.
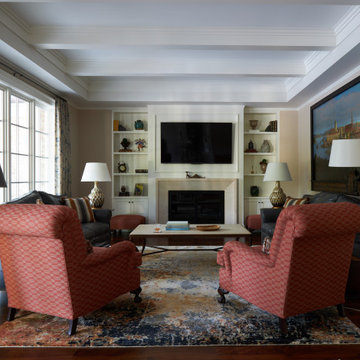
Ispirazione per un grande soggiorno classico chiuso con pareti beige, pavimento in legno massello medio, camino classico, cornice del camino in pietra, TV a parete e travi a vista
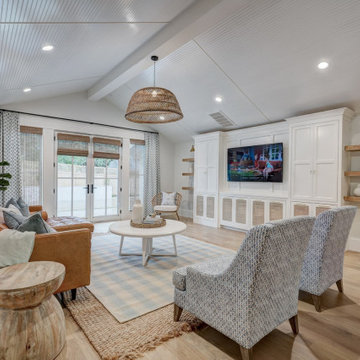
Family Room with doors open to back pool area - custom built ins with mesh inset doors. Custom upholstery, drapes and shades.
Esempio di un grande soggiorno classico chiuso con pareti bianche, parquet chiaro, parete attrezzata e soffitto a volta
Esempio di un grande soggiorno classico chiuso con pareti bianche, parquet chiaro, parete attrezzata e soffitto a volta
Soggiorni grandi chiusi - Foto e idee per arredare
11
