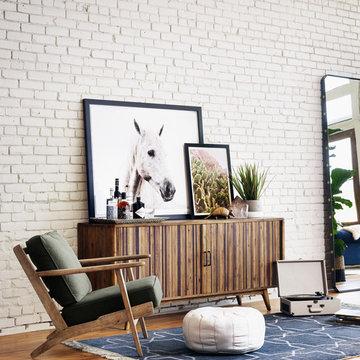Soggiorni grandi blu - Foto e idee per arredare
Filtra anche per:
Budget
Ordina per:Popolari oggi
41 - 60 di 2.147 foto
1 di 3

Immagine di un grande soggiorno costiero con parquet scuro, camino classico, nessuna TV, pareti grigie, cornice del camino in pietra e tappeto

A basement level family room with music related artwork. Framed album covers and musical instruments reflect the home owners passion and interests.
Photography by: Peter Rymwid

Esempio di un grande soggiorno tradizionale con pareti bianche, pavimento in legno massello medio, camino classico, cornice del camino in pietra, TV a parete, pavimento marrone e travi a vista

Cozy family room with built-in storage cabinets and ocean views.
Ispirazione per un grande soggiorno stile marino con pareti bianche, pavimento in legno massello medio, TV a parete e soffitto in legno
Ispirazione per un grande soggiorno stile marino con pareti bianche, pavimento in legno massello medio, TV a parete e soffitto in legno

Foto di un grande soggiorno minimalista chiuso con sala formale, pareti multicolore, pavimento in legno verniciato e pavimento bianco

reclaimed barnwood beams • Benjamin Moore hc 170 "stonington gray" paint in eggshell at walls • LED lighting along beams • Ergon Wood Talk Series 9 x 36 floor tile • Linen Noveltex drapery • Robert Allen linen canvas roman shades in greystone • steel at drink ledge • reclaimed wood at window seats • photography by Paul Finkel 2017

Colorful flames rise through sculpted stainless steel. A reflective black glass interior multiplies the gas fire and radiates the flames. And exclusive finishing options help you create modern art, on fire.

Photo by: Joshua Caldwell
Foto di un grande soggiorno classico con camino classico, cornice del camino piastrellata, sala formale, pareti bianche, pavimento in legno massello medio, nessuna TV, pavimento marrone e tappeto
Foto di un grande soggiorno classico con camino classico, cornice del camino piastrellata, sala formale, pareti bianche, pavimento in legno massello medio, nessuna TV, pavimento marrone e tappeto

Immagine di un grande soggiorno country aperto con pareti beige, pavimento in legno massello medio, camino classico, cornice del camino in pietra e TV a parete

The living room features floor to ceiling windows with big views of the Cascades from Mt. Bachelor to Mt. Jefferson through the tops of tall pines and carved-out view corridors. The open feel is accentuated with steel I-beams supporting glulam beams, allowing the roof to float over clerestory windows on three sides.
The massive stone fireplace acts as an anchor for the floating glulam treads accessing the lower floor. A steel channel hearth, mantel, and handrail all tie in together at the bottom of the stairs with the family room fireplace. A spiral duct flue allows the fireplace to stop short of the tongue and groove ceiling creating a tension and adding to the lightness of the roof plane.
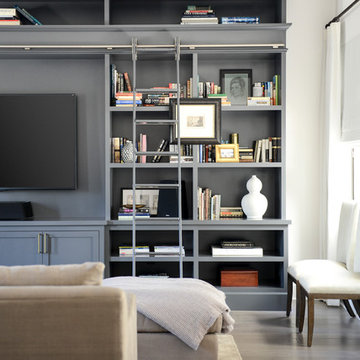
This elegant 2600 sf home epitomizes swank city living in the heart of Los Angeles. Originally built in the late 1970's, this Century City home has a lovely vintage style which we retained while streamlining and updating. The lovely bold bones created an architectural dream canvas to which we created a new open space plan that could easily entertain high profile guests and family alike.

Casey Dunn
Idee per un grande soggiorno moderno aperto con pareti bianche, pavimento in legno massello medio, cornice del camino in pietra e TV a parete
Idee per un grande soggiorno moderno aperto con pareti bianche, pavimento in legno massello medio, cornice del camino in pietra e TV a parete

Immagine di un grande soggiorno costiero aperto con pareti grigie, pavimento in legno massello medio, camino bifacciale, cornice del camino in mattoni, pavimento marrone e soffitto a volta
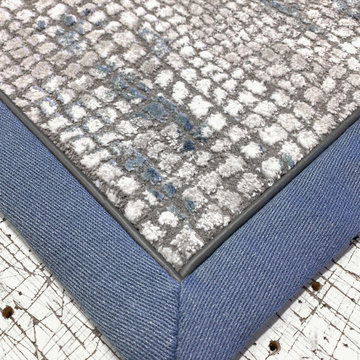
Colors that fit in, patterns that stand out, and carpets that finish the final touch. We worked with @honeyandfitz to make this custom area rug come to life. The details go as far as the leather piping and wide linen binding to create that sharp and dynamic look. Swipe through to see the final look and behind the scenes! #thecarpetworkroom
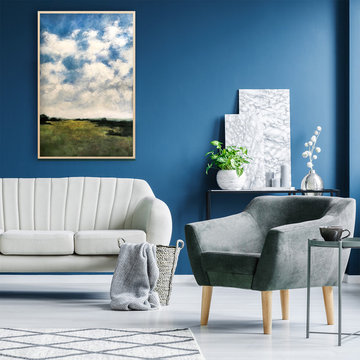
Immagine di un grande soggiorno contemporaneo aperto con libreria, pareti blu, parquet chiaro, nessun camino, nessuna TV e pavimento grigio

Immagine di un grande soggiorno minimal aperto con sala formale, pareti bianche, parquet chiaro, TV autoportante e pavimento beige
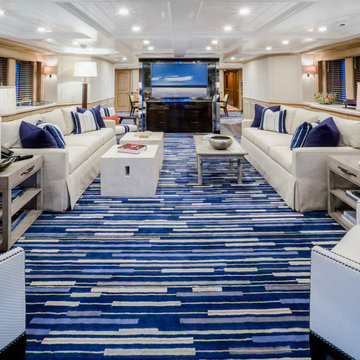
Home Away From Home- Yacht Living
Esempio di un grande soggiorno minimal chiuso con pareti bianche, moquette, nessun camino, parete attrezzata e pavimento blu
Esempio di un grande soggiorno minimal chiuso con pareti bianche, moquette, nessun camino, parete attrezzata e pavimento blu
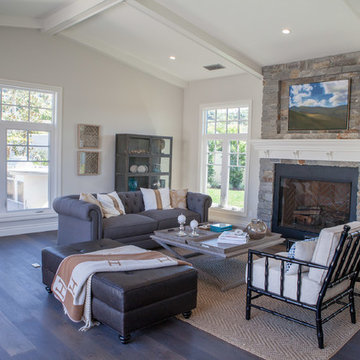
Foto di un grande soggiorno stile marinaro aperto con angolo bar, parquet scuro, camino classico, cornice del camino in pietra e nessuna TV
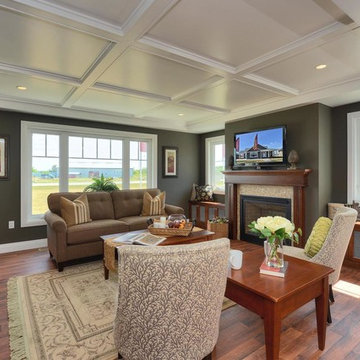
Walk in from the welcoming covered front porch to a perfect blend of comfort and style in this 3 bedroom, 3 bathroom bungalow. Once you have seen the optional trim roc coffered ceiling you will want to make this home your own.
The kitchen is the focus point of this open-concept design. The kitchen breakfast bar, large dining room and spacious living room make this home perfect for entertaining friends and family.
Additional windows bring in the warmth of natural light to all 3 bedrooms. The master bedroom has a full ensuite while the other two bedrooms share a jack-and-jill bathroom.
Factory built homes by Quality Homes. www.qualityhomes.ca
Soggiorni grandi blu - Foto e idee per arredare
3
