Soggiorni gialli - Foto e idee per arredare
Filtra anche per:
Budget
Ordina per:Popolari oggi
101 - 120 di 212 foto
1 di 3
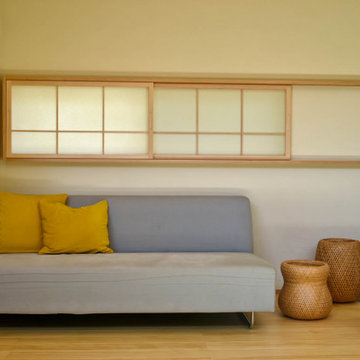
Ispirazione per un grande soggiorno aperto con pareti beige, parquet chiaro, stufa a legna, cornice del camino piastrellata, TV a parete e soffitto in legno
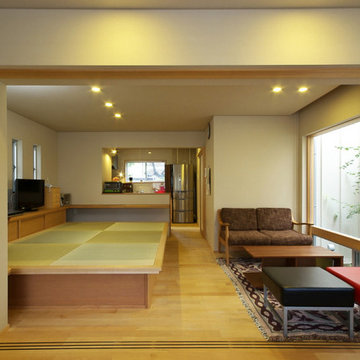
いろはの家(名古屋市)1階リビングダイニング&寝室
Esempio di un soggiorno etnico di medie dimensioni e aperto con pareti bianche, pavimento in legno massello medio, soffitto in carta da parati, TV autoportante e carta da parati
Esempio di un soggiorno etnico di medie dimensioni e aperto con pareti bianche, pavimento in legno massello medio, soffitto in carta da parati, TV autoportante e carta da parati
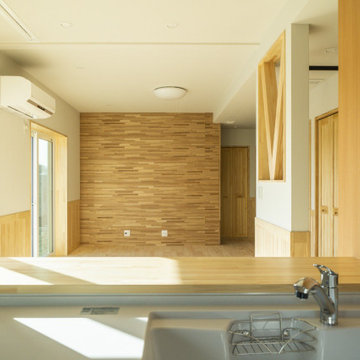
北海道基準以上の断熱性能の暖かい家に住みたい。
素足が気持ちいい桧の床。漆喰のようなエコフリース。
タモやパインなどたくさんの木をつかい、ぬくもり溢れるつくりに。
日々の掃除が楽になるように、家族みんなが健康でいられるように。
私たち家族のためだけの動線を考え、たったひとつ間取りにたどり着いた。
暮らしの中で光や風を取り入れ、心地よく通り抜ける。
家族の想いが、またひとつカタチになりました。
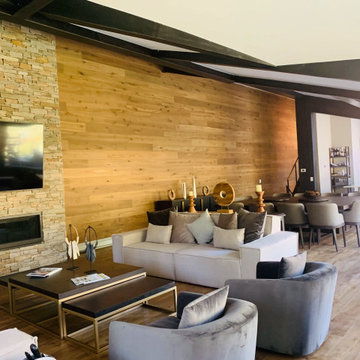
Our commitment to excellence extends beyond the new addition, as we meticulously remodeled the entire house to ensure a cohesive and harmonious aesthetic. Every room reflects a balance of functionality and elegance, with premium materials and thoughtful design choices that elevate the overall living experience. One of the standout features of this project is the addition of a new level to the home, providing not just additional space but an entirely new dimension to the property. The centerpiece of this expansion is the breathtaking living room that captures the essence of mountain luxury. Adorned with a magnificent wood-beamed, vaulted ceiling, this space seamlessly blends the warmth of natural elements with the grandeur of expansive design.
The living room, the heart of the home, now boasts panoramic views and an inviting ambiance that extends to a deck, where the beauty of the outdoors is effortlessly brought inside. Whether you're entertaining guests or enjoying a quiet evening with your family, this living room is designed to be the perfect retreat.
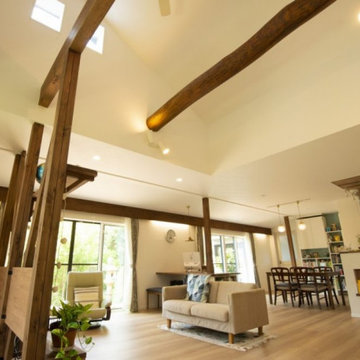
築73年のこだわりの詰まったリノベーション。
南側にある広縁と和室を暮らしの中心に、着替えも、お昼寝も、勉強も、食事も必要なもの全てがワンフロアにそろう家。
Esempio di un soggiorno country con pavimento in compensato, pavimento marrone, travi a vista e carta da parati
Esempio di un soggiorno country con pavimento in compensato, pavimento marrone, travi a vista e carta da parati
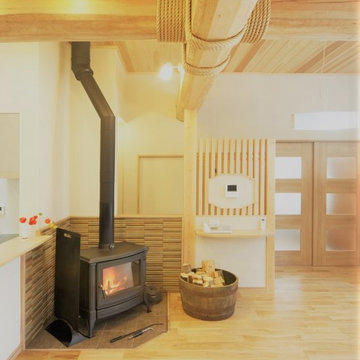
薪ストーブのある暮らし
薪ストーブの温もりは
LDKだけでなく
寝室や客間、水廻りにも行き届き
心も体もまったりさせてくれます
最近はキャンプも流行っていて
焚き火の炎をみるだけで
癒されるとよく聞きますが
.
薪ストーブを取り入れて
おうちの中でも
癒されてみませんか?
Ispirazione per un soggiorno country con pareti bianche, pavimento in legno massello medio, stufa a legna, cornice del camino piastrellata, pavimento marrone e travi a vista
Ispirazione per un soggiorno country con pareti bianche, pavimento in legno massello medio, stufa a legna, cornice del camino piastrellata, pavimento marrone e travi a vista
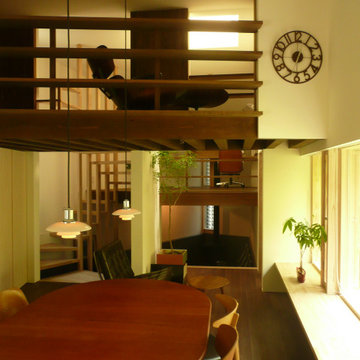
計画地は東西に細長く、西に行くほど狭まった変形敷地である。周囲は家が近接し、西側には高架の陸橋が見える決して恵まれた環境ではないが、道路を隔てた東側にはお社の森が迫り、昔ながらの地域のつながりも感じられる場所である。施主はこの場所に、今まで共に過ごしてきた愛着のある家具や調度類とともに、こじんまりと心静かに過ごすことができる住まいを望んだ。
多様な周辺環境要素の中で、将来的な環境の変化にもゆるがない寡黙な佇まいと、小さいながらも適度な光に包まれ、変形の敷地形状を受け入れる鷹揚な居場所としてのすまいを目指すこととなった。
敷地に沿った平面形状としながらも、南北境界線沿いに、互い違いに植栽スペースを設け、居住空間が緑の光に囲まれる構成とした。
屋根形状は敷地の幅が広くなるほど高くなる東西長手方向に勾配を付けた切妻屋根であり、もっとも敷地の幅が広くなるところが棟となる断面形状としている。棟を境に東西に床をスキップさせ、薪ストーブのある半地下空間をつくることで、建物高さを抑え、周囲の家並みと調和を図ると同時に、明るく天井の高いダイニングと対照的な、炎がゆらぎ、ほの暗く懐に抱かれるような場所(イングルヌック)をつくることができた。
この切妻屋根の本屋に付属するように、隣家が近接する南側の玄関・水回り部分は下屋として小さな片流れ屋根を設け、隣家に対する圧迫感をさらに和らげる形とした。この二つの屋根は東の端で上下に重なり合い、人をこの住まいへと導くアプローチ空間をつくりだしている。

Immagine di un soggiorno etnico aperto con pareti beige, pavimento in legno massello medio, nessun camino, TV autoportante, pavimento marrone e soffitto in legno
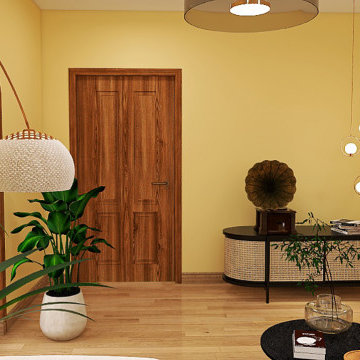
Vom Durchgangszimmer zum Loungezimmer
Ein ruhiges Beige und ein warmes Sonnengelb geben den Grundtenor im Raum. Doch wir wollten mehr als nur eine gewöhnliche Wandgestaltung – etwas Besonderes, Ausgefallenes sollte es sein. Unsere individuelle Raumgestaltung nach Kundenvorlieben erlaubte uns mutig zu werden: Wir entschieden uns für eine helle, freundliche gelbe Wandfarbe, die dem Raum Lebendigkeit verleiht.
Um das Ganze jedoch nicht überladen wirken zu lassen, neutralisierten wir dieses lebhafte Gelb mit natürlichen Beigetönen. Ein tiefes Blau setzt dabei beruhigende Akzente und schafft so einen ausgewogenen Kontrast.
Auch bei der Auswahl der Pflanzen haben wir besondere Sorgfalt walten lassen: Die bestehende Pflanzensammlung wurde zu einem harmonischen Ensemble zusammengestellt. Hierbei empfahlen wir zwei verschiedene Pflanzenkübel – um Ruhe in die strukturreichen Gewächse zu bringen und ihnen gleichzeitig genug Platz zur Entfaltung ihrer Natürlichkeit bieten können.
Diese Natürlichkeit spiegelt sich auch in den Möbeln wider: Helles Holz sorgt für eine authentische Atmosphäre und ruhige Stoffe laden zum Verweilen ein. Ein edles Rattangeflecht bringt abwechslungsreiche Struktur ins Spiel - genau wie unsere Gäste es erwarten dürfen!
Damit das Licht optimal zur Geltung kommt, wählten gläserne Leuchten diese tauchen den gesamtem Bereich des Loungeraums in ein helles und freundliches Ambiente. Hier können Sie entspannen, träumen und dem Klang von Schallplatten lauschen – Kraft tanken oder Zeit mit Freunden verbringen. Ein Raum zum Genießen und Erinnern.
Wir sind stolz darauf, aus einem ehemaligen Durchgangszimmer eine Lounge geschaffen zu haben - einen Ort der Ruhe und Inspiration für unsere Kunden.
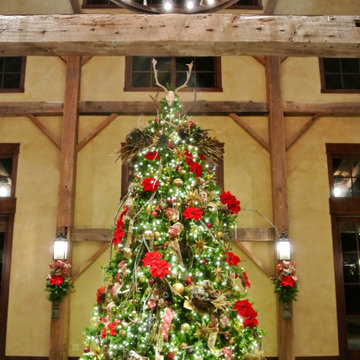
Christmas holiday design for an amazing exotic animal conservation ranch in Texas. Our goal was to deliver a holiday scheme indicative of rustic Texas. For year 2013 our look was to design with a color palette of red, green, tan and gold pulling from the use of natural elements, often found on the ranch, such as pheasant and ostrich feathers, deer sheds, lichen covered branches, beautiful vintage fowl and small critter taxidermy, massive pine comes, silver birch branches, natural nests, etc.. mixed with vintage wood skis, copper bladed ice skates, rustic lanterns with battery operated candles on remote, etc.. mixed with layers of printed burlap and crystal velvet brocade ribbon, beads, burnished gold glass ornaments, red velvet poinsettias, etc..
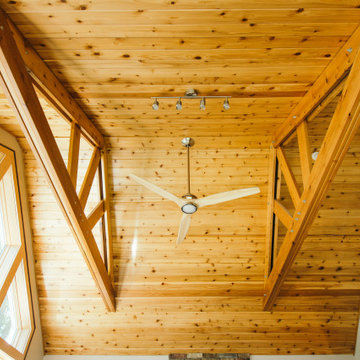
Family Room and open concept Kitchen
Esempio di un grande soggiorno contemporaneo aperto con pareti verdi, pavimento in legno massello medio, stufa a legna, pavimento marrone e soffitto a volta
Esempio di un grande soggiorno contemporaneo aperto con pareti verdi, pavimento in legno massello medio, stufa a legna, pavimento marrone e soffitto a volta
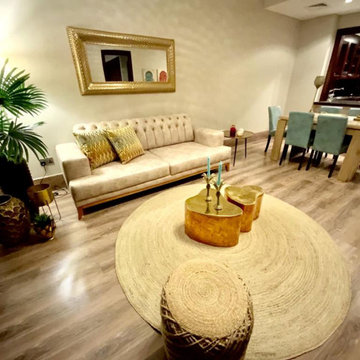
This beautiful Loving room is decorated with a blend of sustainble mayerials as leather, metals, stones and wood.the individual
Ieces are carefully selected to keep the rustic look alive .
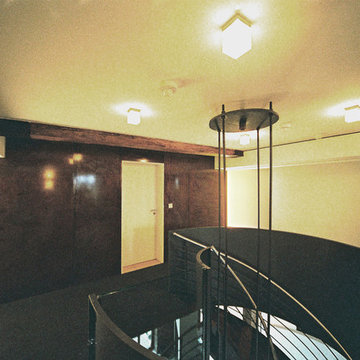
Peter Stasek Architekt
Foto di un ampio soggiorno country aperto con pareti bianche, parquet scuro, pavimento marrone, travi a vista e pareti in legno
Foto di un ampio soggiorno country aperto con pareti bianche, parquet scuro, pavimento marrone, travi a vista e pareti in legno
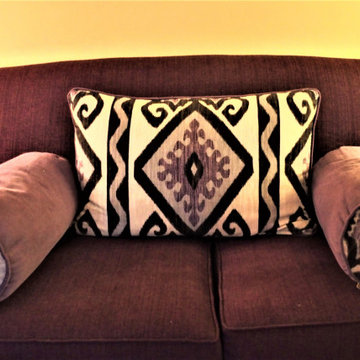
We built our house 22 years ago. I have been a custom window treatment professional for 16 years. I have fabricated lots of draperies, valance and Roman shades, and, rather considered pillows to be an afterthought. Not anymore! after two decades of kids, dogs and elderly parents our decor was looking a little shabby. We are slowly updated and have started with our family room, which needed new furniture. We purchased vintage pieces ad a Goodwill Super Store and then, with the help of my friend, Lynda Reid, of Lynda Reid Designs, chose fabrics from which I made piilows. Most of the fabrics are Vervain and I just love them/
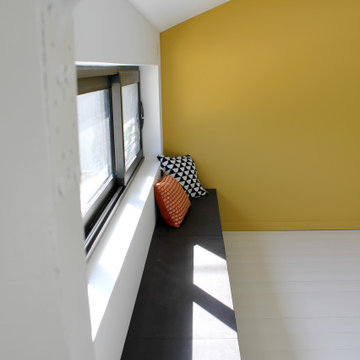
Détail de la jolie banquette sur mesure en Valchromat afin d'optimiser la faible hauteur sous pente.
Charpente retroussée et peinte en blanc pour accentuer la sensation d'espace.
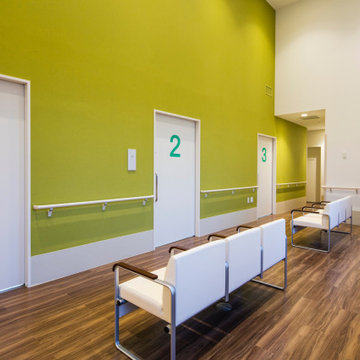
土浦のクリック
吹き抜けが心地よい、内科、心療内科のクリックです。
株式会社小木野貴光アトリエ一級建築士建築士事務所
https://www.ogino-a.com/
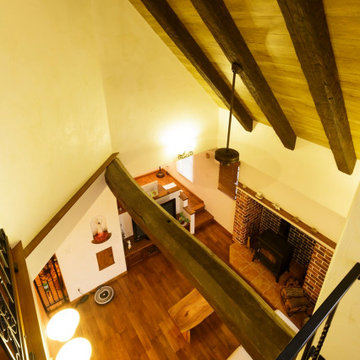
Idee per un grande soggiorno tradizionale aperto con pareti bianche, parquet scuro, stufa a legna, cornice del camino in mattoni, TV autoportante, pavimento marrone e travi a vista
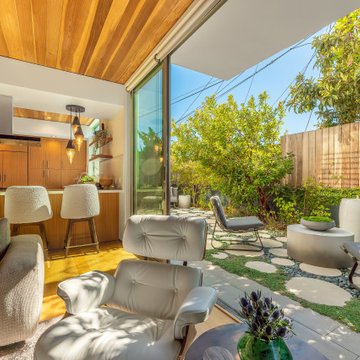
Indoor outdoor living is key in this contemporary open concept living space. With the beautiful walnut ceiling casting natural elements in the space this is the perfect place to cozy up and binge watch your favorite shows/movies or host a epic party leaving your guest plenty to talk about.
JL Interiors is a LA-based creative/diverse firm that specializes in residential interiors. JL Interiors empowers homeowners to design their dream home that they can be proud of! The design isn’t just about making things beautiful; it’s also about making things work beautifully. Contact us for a free consultation Hello@JLinteriors.design _ 310.390.6849_ www.JLinteriors.design
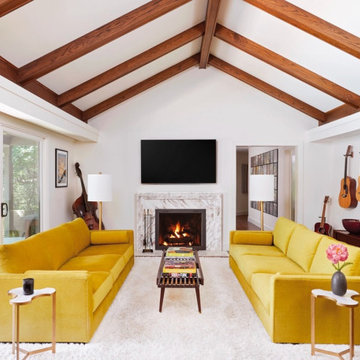
This was a special project for the client who had just purchased this home and had to leave for a few weeks to go gather their belongings. We are extremely grateful for the TRUST and confidence they had in our company and we did not let them down!
We started off removing ALL the popcorn ceiling and updating to a newer smooth style. At the same time, they sent us a photo of a wood accent beam they would like to have so we custom made one for them.
We also did a Kitchen Cabinet makeover which consisted of White uppers and space gray bottoms. The client is going to install new hinges and door handles.
AL-in-ALL, clients are home and thanked us for the constant communication and photos we sent on a daily basis to ensure their level of comfort. They were so happy when they returned and is now part of the KANG Family!
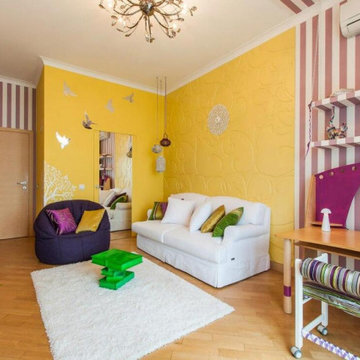
Детская комната для девушки
Ispirazione per un soggiorno contemporaneo di medie dimensioni e chiuso con pareti gialle, pavimento in laminato, pavimento beige, soffitto in carta da parati, carta da parati, sala formale, nessun camino, nessuna TV e tappeto
Ispirazione per un soggiorno contemporaneo di medie dimensioni e chiuso con pareti gialle, pavimento in laminato, pavimento beige, soffitto in carta da parati, carta da parati, sala formale, nessun camino, nessuna TV e tappeto
Soggiorni gialli - Foto e idee per arredare
6