Soggiorni gialli - Foto e idee per arredare
Filtra anche per:
Budget
Ordina per:Popolari oggi
201 - 220 di 1.560 foto
1 di 3
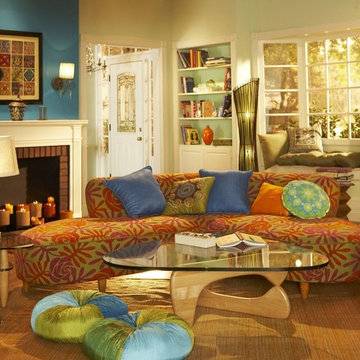
A hip, friendly and inviting Living Room Design. Using numerous vendors to create the look, including, Pier One Imports, Target, Dunn Edwards Paint, Lamps Plus and many more.

Idee per un soggiorno vittoriano di medie dimensioni e chiuso con sala formale, pareti beige, pavimento in legno massello medio, camino classico, cornice del camino in mattoni, nessuna TV, pavimento marrone, soffitto in carta da parati e carta da parati
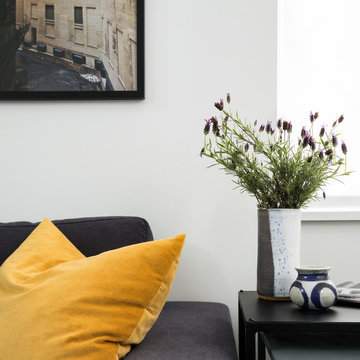
Living room details
Idee per un soggiorno scandinavo di medie dimensioni e aperto con pareti bianche, camino classico, TV a parete, pavimento marrone e parquet scuro
Idee per un soggiorno scandinavo di medie dimensioni e aperto con pareti bianche, camino classico, TV a parete, pavimento marrone e parquet scuro
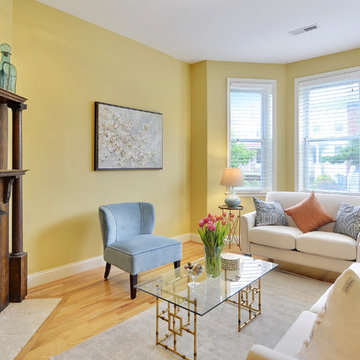
Foto di un piccolo soggiorno chic con pareti gialle, camino ad angolo, cornice del camino in legno e pavimento in legno massello medio
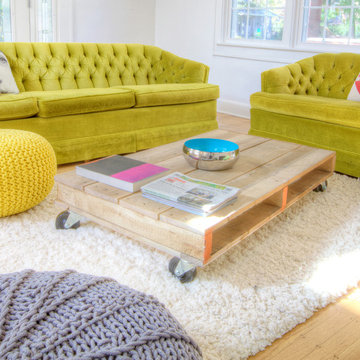
Grandma's vibrant retro sofas are at home paired with new pallet coffee table on coasters in this cozy, eclectic, light-filled family space - the cat clearly concurs - Interior Architecture: HAUS | Architecture + BRUSFO - Construction Management: WERK | Build - Photo: HAUS | Architecture

There is a white sliding barn door to the loft over the open-floor plan of a living room. The Blencko lamp, is produced by the historic glass manufacturer from the early 50s by the same name. Blencko designs are handblown shapes like this cobalt blue carafe shape. The orange-red sofa is contrasted nicely against the yellow wall and blue accents of the elephant painting and Asian porcelain floor table. Loft Farmhouse, San Juan Island, Washington. Belltown Design. Photography by Paula McHugh
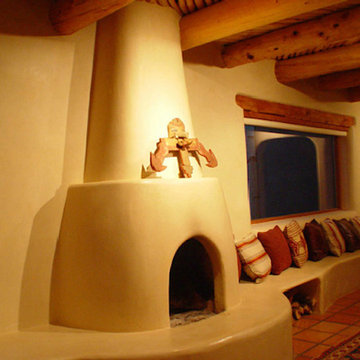
Foto di un soggiorno stile americano di medie dimensioni e chiuso con pareti beige, pavimento in terracotta, camino classico, cornice del camino in intonaco, nessuna TV e pavimento rosso
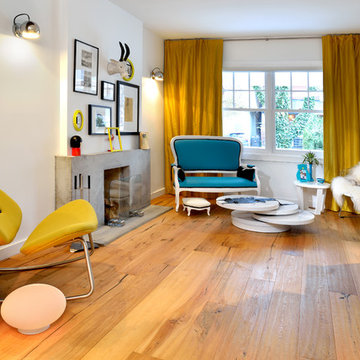
Upside Development completed this Interior contemporary remodeling project in Sherwood Park. Located in core midtown, this detached 2 story brick home has seen it’s share of renovations in the past. With a 15-year-old rear addition and 90’s kitchen, it was time to upgrade again. This home needed a major facelift from the multiple layers of past renovations.
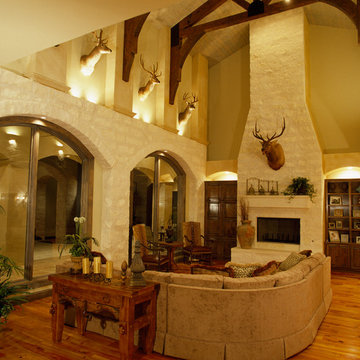
Winner of 2002 Star Awards of Texas Home Builders Association for Best Product Design and Best Interior Merchandizing. The adobe and limestone exterior of this custom $1.4M Canyon creek Homes showplace combines elements of Spanish and Texas style architecture, with the theme continued as you step inside this lovely hill-country hacienda. This two story, five bedrooms, four baths, office/study, spacious living area which opens to the formal dining/kitchen area. The homeowners desired a home to complement their casual, outdoorsy lifestyle-exceeding their expectations, this 6000 sq.ft. rustic masterpiece maintains the cozy, homey atmosphere required by this active family. Through the magnificent custom-made, Mexican-imported wrought iron door, you enter a grandiose foyer with stained oak floors and a faux bronze inlay set in the arched ceiling. Also imported are the unique light fixtures and wooden furniture sprinkled throughout. The first-floor master suite features an over sized Jacuzzi tub overlooking a private courtyard, complete with a trickling waterfall and soothing rock garden. Stained oak and earth-toned cool stone floors complement the décor of the formal living and dining area. A majestic limestone fireplace, flanked by a built-in entertainment center and bookshelves, is the focal point of this spacious area, while two floor-to-ceiling arched windows view the colorful pool scape. The attention to detail makes this home stand out, from the wooden tresses built in to the cathedral ceilings, to the mosaic counters and backsplashes in the bathrooms. Stainless steel appliances in the open kitchen coordinate with the granite counter tops and wood cabinets - creating an inviting space for family gatherings. Just off the kitchen is a cozy breakfast nook and family room, with French doors leading to the covered patio, pool and exercise room. A curved, wrought iron staircase leads to three more bedrooms upstairs, with a landing that overlooks the formal living area. From the vantage point, you can get a better look at the animal trophies and custom iron sconces hung on thick, adobe pillars. This "uniquely Texas" home does a fabulous job of matching the active and down to-earth personality of the family that resides here.
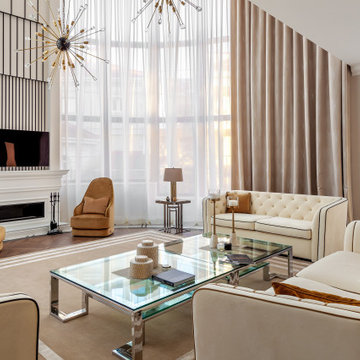
Esempio di un soggiorno minimal con pareti beige, pavimento in legno massello medio, camino classico, TV a parete e pavimento marrone
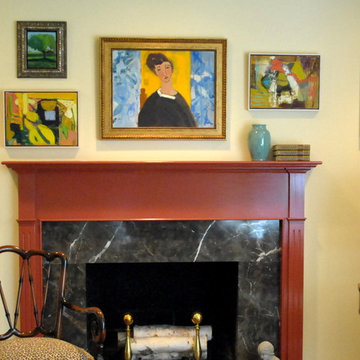
Foto di un grande soggiorno minimal chiuso con sala formale, pareti gialle, parquet scuro, camino classico, cornice del camino piastrellata e nessuna TV
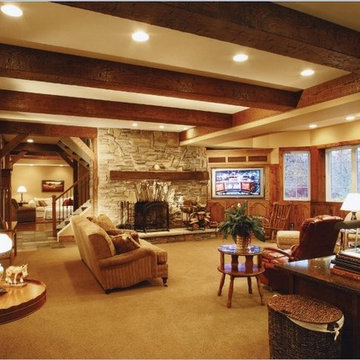
Ispirazione per un grande soggiorno stile rurale chiuso con pareti beige, moquette, camino classico, cornice del camino in pietra e parete attrezzata
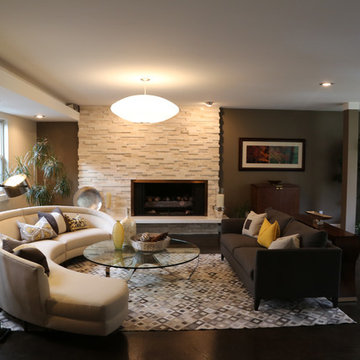
Liz Crowder
Foto di un soggiorno minimalista di medie dimensioni con sala formale, pareti grigie, pavimento in cemento, camino classico e cornice del camino in pietra
Foto di un soggiorno minimalista di medie dimensioni con sala formale, pareti grigie, pavimento in cemento, camino classico e cornice del camino in pietra
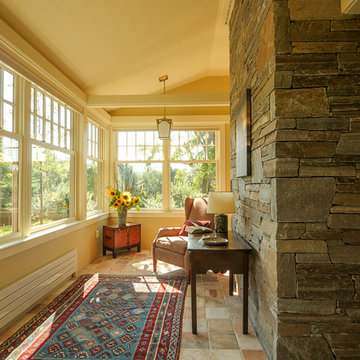
Carolyn Bates Photography, Redmond Interior Design, Haynes & Garthwaite Architects, Shepard Butler Landscape Architecture
Foto di un grande soggiorno classico aperto con pareti beige, parquet scuro, camino bifacciale, cornice del camino in pietra e nessuna TV
Foto di un grande soggiorno classico aperto con pareti beige, parquet scuro, camino bifacciale, cornice del camino in pietra e nessuna TV
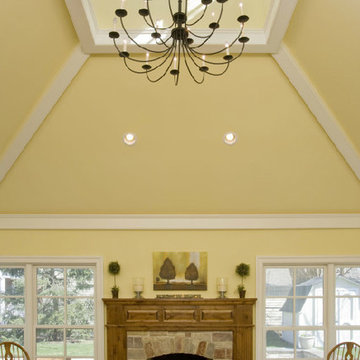
Design and construction of a new great room as part of an additon also containing a kitchen, mud room, laundry room and full finished basement. Photo by B. Kildow
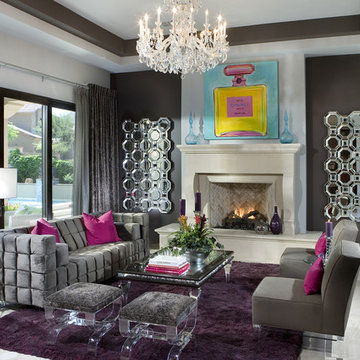
Idee per un soggiorno contemporaneo con pareti nere, camino classico, nessuna TV e pavimento in marmo
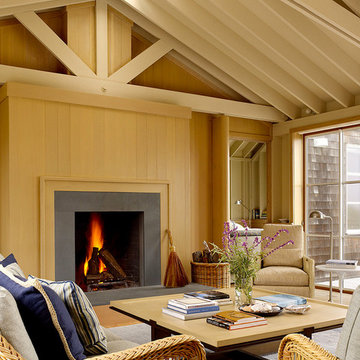
Ispirazione per un piccolo soggiorno costiero aperto con sala formale, pareti beige, parquet chiaro, camino classico, cornice del camino in metallo e nessuna TV
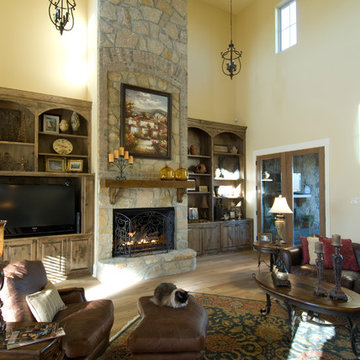
Ispirazione per un soggiorno mediterraneo aperto con pareti beige, parquet chiaro, camino classico, cornice del camino in pietra e parete attrezzata
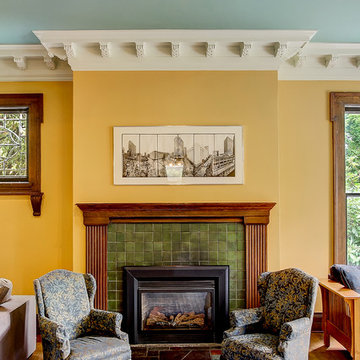
Photography by TC Peterson.
Ispirazione per un ampio soggiorno chic chiuso con sala formale, pareti gialle, pavimento in legno massello medio, camino classico, cornice del camino piastrellata e nessuna TV
Ispirazione per un ampio soggiorno chic chiuso con sala formale, pareti gialle, pavimento in legno massello medio, camino classico, cornice del camino piastrellata e nessuna TV
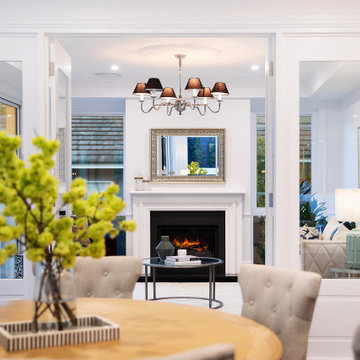
Esempio di un grande soggiorno costiero chiuso con sala formale, pareti bianche, parquet scuro, camino classico, soffitto ribassato e boiserie
Soggiorni gialli - Foto e idee per arredare
11