Soggiorni gialli con stufa a legna - Foto e idee per arredare
Filtra anche per:
Budget
Ordina per:Popolari oggi
21 - 40 di 85 foto
1 di 3
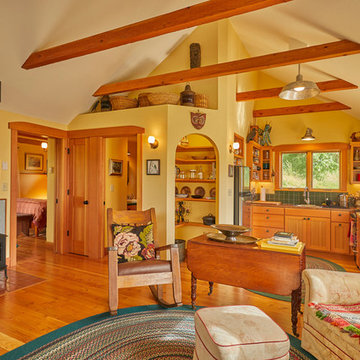
Steve Smith
Immagine di un soggiorno rustico aperto con pareti gialle, pavimento in legno massello medio e stufa a legna
Immagine di un soggiorno rustico aperto con pareti gialle, pavimento in legno massello medio e stufa a legna
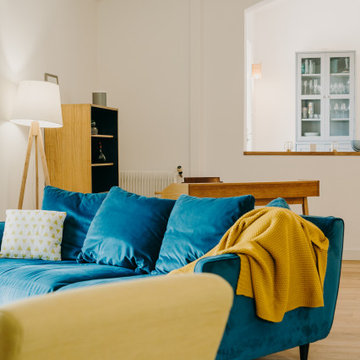
On vous présente enfin notre premier projet terminé réalisé à Aix-en-Provence. L’objectif de cette rénovation était de remettre au goût du jour l’ensemble de la maison sans réaliser de gros travaux.
Nous avons donc posé un nouveau parquet ainsi que des grandes dalles de carrelage imitation béton dans la cuisine. Toutes les peintures ont également été refaites, notamment avec ce bleu profond, fil conducteur de la rénovation que l’on retrouve dans le salon, la cuisine ou encore les chambres.
Les tons chauds des touches de jaune dans le salon et du parquet amènent une atmosphère de cocon chaleureux qui se prolongent encore une fois dans toute la maison comme dans la salle à manger et la cuisine avec le mobilier en bois.
La cuisine se voulait fonctionnelle et esthétique à la fois, nos clients ont donc été charmés par le concept des caissons Ikea couplés au façades Plum. Le résultat : une cuisine conviviale et personnalisée à l’image de nos clients.
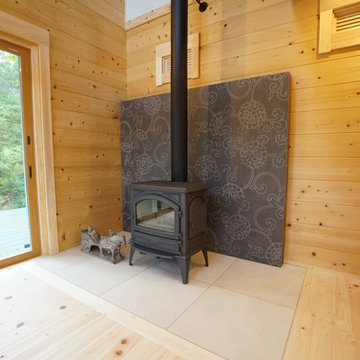
橋爪
Ispirazione per un soggiorno con pareti beige, parquet chiaro, stufa a legna e pareti in legno
Ispirazione per un soggiorno con pareti beige, parquet chiaro, stufa a legna e pareti in legno
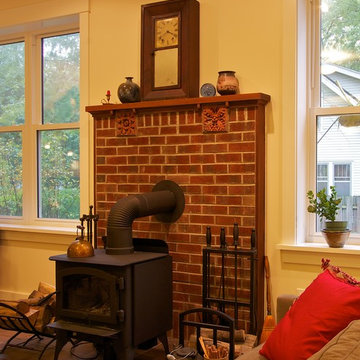
Antique fireplace in this custom home by Meadowlark Design + Build in Ann Arbor, Michigan. The fireplace surround uses reclaimed materials in the LEED Platinum certified home.
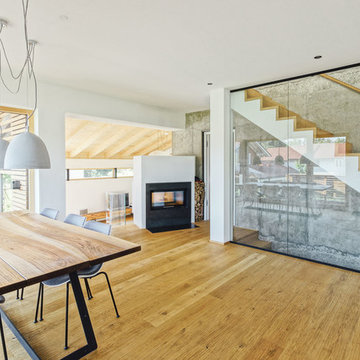
Esempio di un grande soggiorno minimal stile loft con sala formale, pareti bianche, parquet chiaro, stufa a legna, cornice del camino in metallo, TV nascosta e pavimento marrone
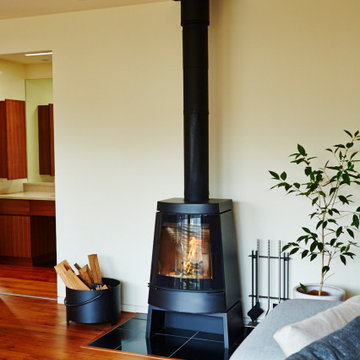
デンマーク・HWAMの薪ストーブ、3320。デンマークデザインの系譜を受け継いだ、細部まで妥協のないデザインのストーブは、家具との相性も良い。
背面のクリアランスが少なくて済むのもHWAMのストーブのメリット。
Immagine di un soggiorno nordico di medie dimensioni con pareti bianche, parquet scuro, stufa a legna e cornice del camino piastrellata
Immagine di un soggiorno nordico di medie dimensioni con pareti bianche, parquet scuro, stufa a legna e cornice del camino piastrellata
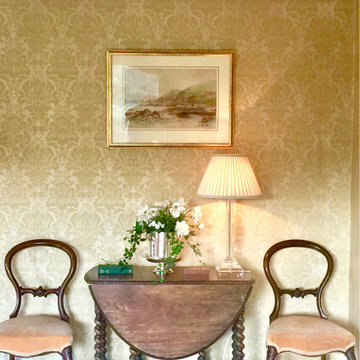
Ispirazione per un grande soggiorno tradizionale aperto con sala formale, pareti gialle, moquette, stufa a legna, cornice del camino in mattoni, pavimento beige e carta da parati
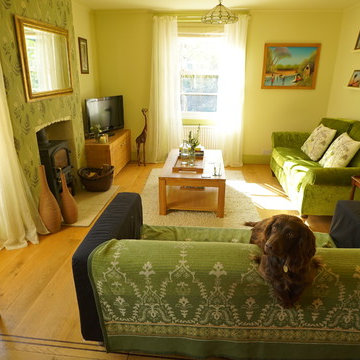
Classic, contemporary sitting room, with outdoor, natural theme.
Wallpaper from Fired Earth.
Wall paint: Farrow & Ball Pale Hound
Woodwork: Farrow & Ball Churlish Green
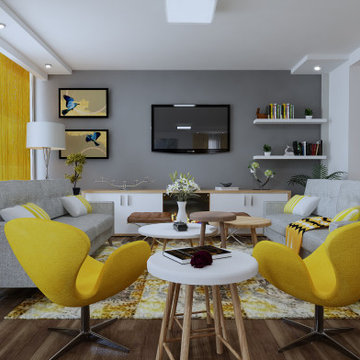
Esempio di un grande soggiorno moderno stile loft con angolo bar, pareti beige, pavimento in compensato, stufa a legna, cornice del camino in legno, parete attrezzata, pavimento marrone, soffitto in legno e carta da parati
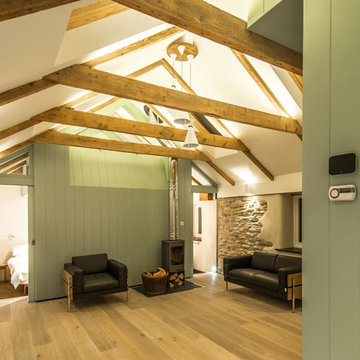
Ispirazione per un piccolo soggiorno minimal con pareti bianche, parquet chiaro, stufa a legna e cornice del camino in metallo
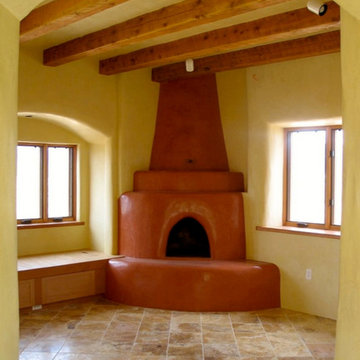
This 2400 sq. ft. home rests at the very beginning of the high mesa just outside of Taos. To the east, the Taos valley is green and verdant fed by rivers and streams that run down from the mountains, and to the west the high sagebrush mesa stretches off to the distant Brazos range.
The house is sited to capture the high mountains to the northeast through the floor to ceiling height corner window off the kitchen/dining room.The main feature of this house is the central Atrium which is an 18 foot adobe octagon topped with a skylight to form an indoor courtyard complete with a fountain. Off of this central space are two offset squares, one to the east and one to the west. The bedrooms and mechanical room are on the west side and the kitchen, dining, living room and an office are on the east side.
The house is a straw bale/adobe hybrid, has custom hand dyed plaster throughout with Talavera Tile in the public spaces and Saltillo Tile in the bedrooms. There is a large kiva fireplace in the living room, and a smaller one occupies a corner in the Master Bedroom. The Master Bathroom is finished in white marble tile. The separate garage is connected to the house with a triangular, arched breezeway with a copper ceiling.
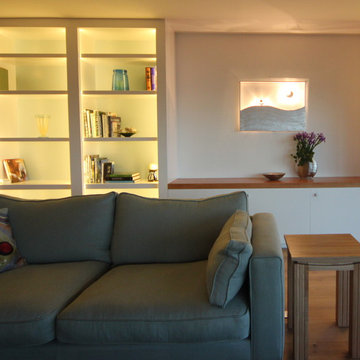
Mr. H. Shanks
Ispirazione per un soggiorno stile marino chiuso con sala formale, pareti bianche, pavimento in legno massello medio, stufa a legna, cornice del camino in pietra e nessuna TV
Ispirazione per un soggiorno stile marino chiuso con sala formale, pareti bianche, pavimento in legno massello medio, stufa a legna, cornice del camino in pietra e nessuna TV
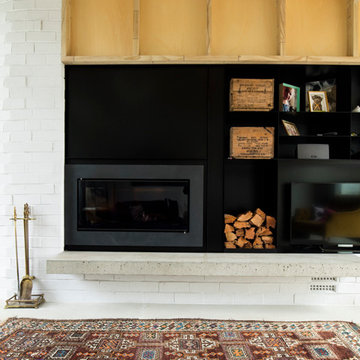
Foto di un soggiorno moderno di medie dimensioni e chiuso con pareti bianche, pavimento in cemento, stufa a legna, cornice del camino in metallo, TV a parete e pavimento grigio
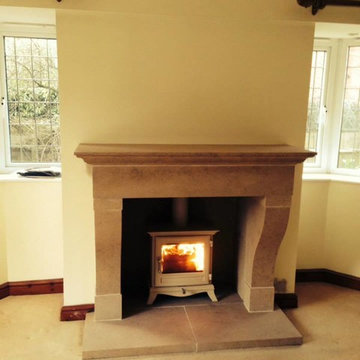
Farmington Windrush fireplace with matching hearth. Chesney`s Beaumont wood burning stove in Ivory
Foto di un soggiorno design chiuso con sala formale, stufa a legna e cornice del camino in pietra
Foto di un soggiorno design chiuso con sala formale, stufa a legna e cornice del camino in pietra
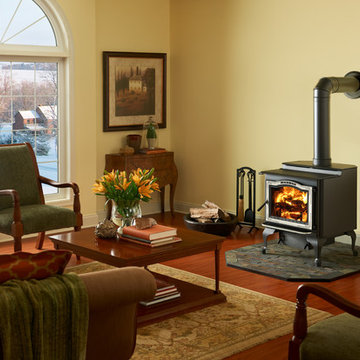
Foto di un soggiorno classico di medie dimensioni e aperto con sala formale, pareti gialle, parquet scuro, stufa a legna, cornice del camino in metallo, nessuna TV e pavimento marrone
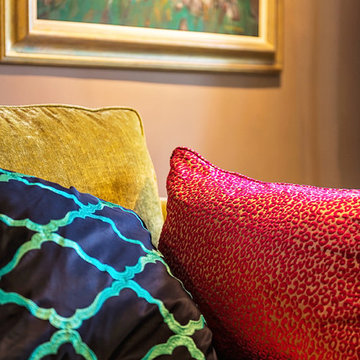
Flaviu Pop
Esempio di un soggiorno minimal di medie dimensioni e chiuso con pareti grigie, moquette, stufa a legna, cornice del camino in pietra, TV autoportante e pavimento grigio
Esempio di un soggiorno minimal di medie dimensioni e chiuso con pareti grigie, moquette, stufa a legna, cornice del camino in pietra, TV autoportante e pavimento grigio
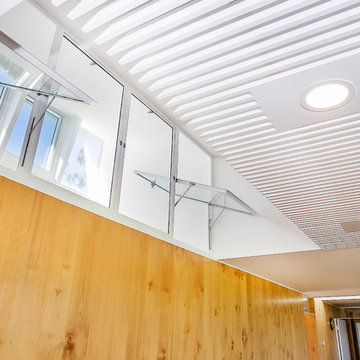
Custom made slatted light fittings travel from the garden room through to the living room and kitchen. Remote operated Velux highlight windows allow allow flow and natural light to enter the room. Hoop pine ply lines the walls.
Photography by Hannah Ladic Photography
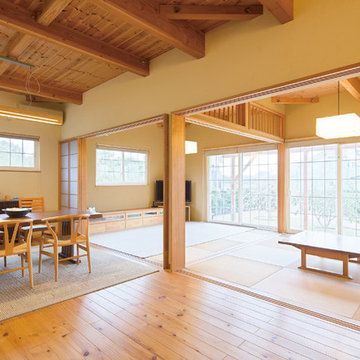
身体に、自然に、お財布に優しい家。光熱費やメンテナンス費が少なくリサイクル可能な建材を使用し、全棟「低炭素建築物認定」を取得。医師や大学教授などの専門家とともに、地震に強い、根拠のある健康住宅を提供しています。
Esempio di un soggiorno aperto con pareti bianche, pavimento in legno massello medio, stufa a legna, cornice del camino in mattoni e pavimento marrone
Esempio di un soggiorno aperto con pareti bianche, pavimento in legno massello medio, stufa a legna, cornice del camino in mattoni e pavimento marrone
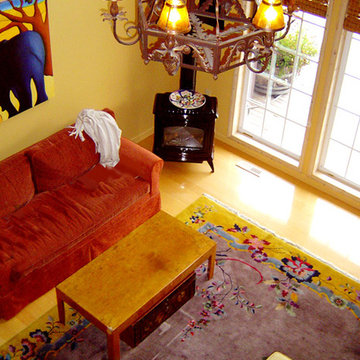
From the upper balcony the natural light is truly stunning through cathedral style windows. The big question was "which oversize chandelier would suit this space and hang from the 20ft. peak?" Loft Farmhouse, San Juan Island, Washington. Belltown Design. Photography by Paula McHugh
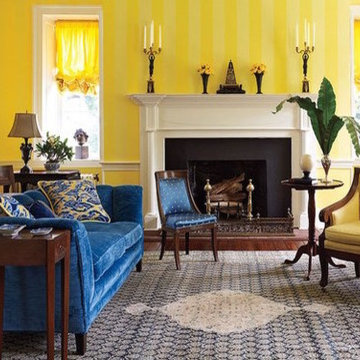
A Period town House in Bewdley Worcestershire with drawing room full of light. Owner requested a room based on the Period and some of his own antique furniture.
Blue & Yellow typical of the time in velvets, Damasks and Silks.
Soggiorni gialli con stufa a legna - Foto e idee per arredare
2