Soggiorni gialli con pavimento in legno massello medio - Foto e idee per arredare
Filtra anche per:
Budget
Ordina per:Popolari oggi
101 - 120 di 959 foto
1 di 3
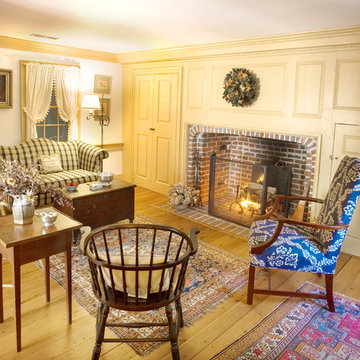
Restored living room in 18th-century mill house.
Photographer Carolyn Watson
Boardwalk Builders, Rehoboth Beach, DE
www.boardwalkbuilders.com
Foto di un piccolo soggiorno classico chiuso con pareti gialle, pavimento in legno massello medio, camino classico, cornice del camino in mattoni e sala formale
Foto di un piccolo soggiorno classico chiuso con pareti gialle, pavimento in legno massello medio, camino classico, cornice del camino in mattoni e sala formale
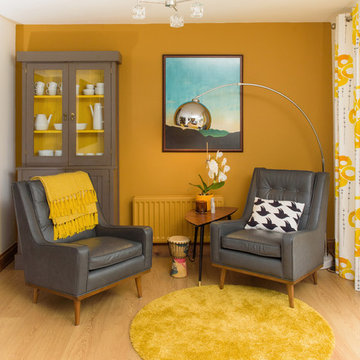
A cosy seating area for reading or watching the children in the garden or chatting over a cuppa is now one of the favourite spots in the house. We painted the radiator so it effectively disappears in the room. This was a less expensive option than either replacing the radiator or having it covered.
Image credit: Georgi Mabee.
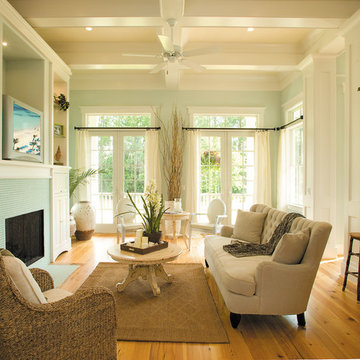
The Sater Design Collection's Farmhouse/Cottage Home Plan Megan's Bay (Plan #6796).
Esempio di un grande soggiorno country aperto con pareti verdi, pavimento in legno massello medio, camino classico, cornice del camino piastrellata e parete attrezzata
Esempio di un grande soggiorno country aperto con pareti verdi, pavimento in legno massello medio, camino classico, cornice del camino piastrellata e parete attrezzata
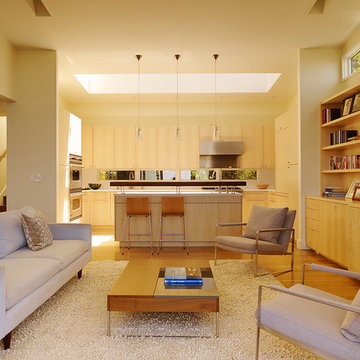
The view of the kitchen from the family room at Cole Street, remodeled by Design Line Construction
Ispirazione per un soggiorno contemporaneo aperto con pareti beige, pavimento in legno massello medio e parete attrezzata
Ispirazione per un soggiorno contemporaneo aperto con pareti beige, pavimento in legno massello medio e parete attrezzata

The experience was designed to begin as residents approach the development, we were asked to evoke the Art Deco history of local Paddington Station which starts with a contrast chevron patterned floor leading residents through the entrance. This architectural statement becomes a bold focal point, complementing the scale of the lobbies double height spaces. Brass metal work is layered throughout the space, adding touches of luxury, en-keeping with the development. This starts on entry, announcing ‘Paddington Exchange’ inset within the floor. Subtle and contemporary vertical polished plaster detailing also accentuates the double-height arrival points .
A series of black and bronze pendant lights sit in a crossed pattern to mirror the playful flooring. The central concierge desk has curves referencing Art Deco architecture, as well as elements of train and automobile design.
Completed at HLM Architects
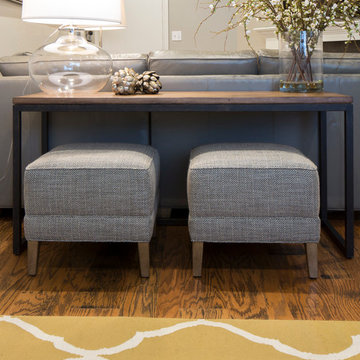
W H EARLE PHOTOGRAPHY
Immagine di un piccolo soggiorno minimalista chiuso con pareti grigie, pavimento in legno massello medio, camino classico, TV a parete e tappeto
Immagine di un piccolo soggiorno minimalista chiuso con pareti grigie, pavimento in legno massello medio, camino classico, TV a parete e tappeto
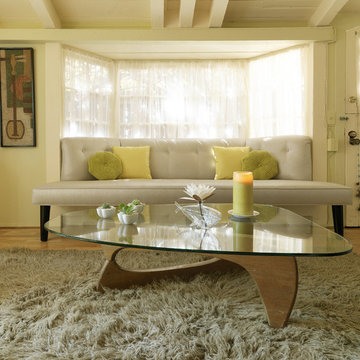
Mid century bungalow. Photo by Mark Halper.
Ispirazione per un piccolo soggiorno moderno chiuso con pareti verdi e pavimento in legno massello medio
Ispirazione per un piccolo soggiorno moderno chiuso con pareti verdi e pavimento in legno massello medio
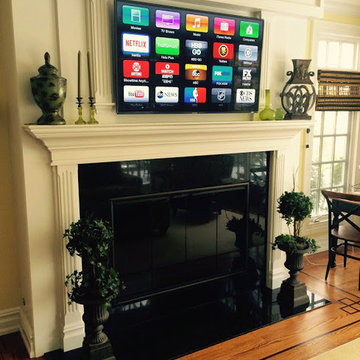
A beautiful fireplace with detailed woodworking and flat panel LED TV. For more information contact NewCom Audio Video at 239-243-0486.
Immagine di un soggiorno tradizionale di medie dimensioni e aperto con pareti beige, pavimento in legno massello medio, camino classico, cornice del camino in pietra e TV a parete
Immagine di un soggiorno tradizionale di medie dimensioni e aperto con pareti beige, pavimento in legno massello medio, camino classico, cornice del camino in pietra e TV a parete
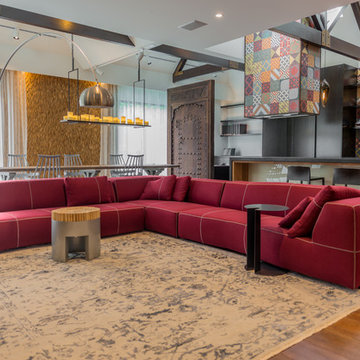
Ispirazione per un soggiorno di medie dimensioni e aperto con pareti bianche e pavimento in legno massello medio
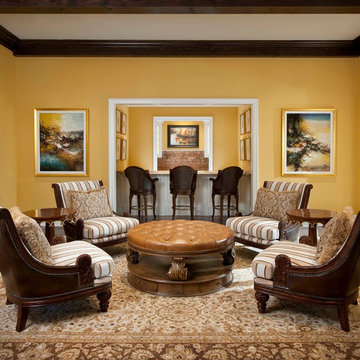
Special sitting area transitions the living room into the bar area. Using the same wall color throughout also helps unify the spaces.
Design: Wesley-Wayne Interiors
Photo: Dan Piassick
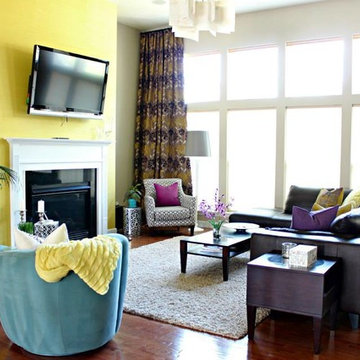
Artsy + Airy Open Concept Living - Working with an open concept space can have its advantages...spaces often appear larger, lots of natural sunlight, great for entertaining. However, often times, the caviot is that you have to commit to a concept and keep it cohesive throughout, which can present some challenges when it comes to design. Collectively, the entry, dining, living and kitchen were all open to the centered stairwell that somewhat divided the spaces. Creating a color palette that could work throughout the main floor was simple once the window treatment fabric was discovered and locked down. Golds, purples and accent of turquoise in the chairs the homeowner already owned, creating an interesting color way the moment you entered through the front door. Infusing texture with the citron sea grass-grass cloth wall covering, consistent with the fireplace/TV combo, creating one focal point in each space is key to your survival with an open floor plan. [if you would like 4 Simple tips on creating one focal point with a fireplace and TV click here!] A great layout and spacial plan will create an even flow between spaces, creating a space within a space. Create small interesting and beautifully styled spaces to inspire conversation and invite guests in. Here are our favorite project images!

Foto di un soggiorno design con pareti grigie, pavimento in legno massello medio, TV a parete e pavimento marrone
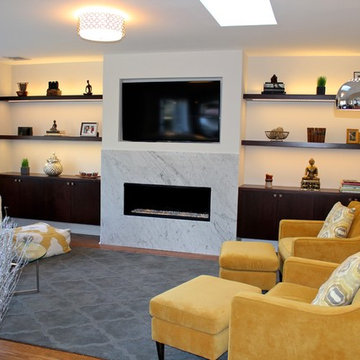
Amanda Haytaian
Immagine di un soggiorno minimalista di medie dimensioni e aperto con pareti grigie, pavimento in legno massello medio, camino lineare Ribbon, cornice del camino in pietra, TV a parete e tappeto
Immagine di un soggiorno minimalista di medie dimensioni e aperto con pareti grigie, pavimento in legno massello medio, camino lineare Ribbon, cornice del camino in pietra, TV a parete e tappeto
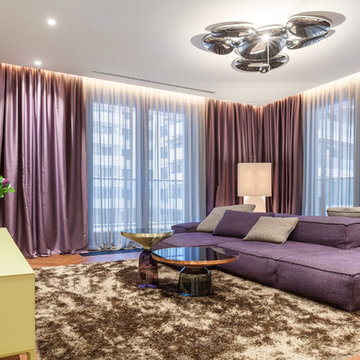
Болдыш Сергей
Esempio di un soggiorno contemporaneo con pareti bianche, pavimento in legno massello medio, TV a parete e pavimento marrone
Esempio di un soggiorno contemporaneo con pareti bianche, pavimento in legno massello medio, TV a parete e pavimento marrone
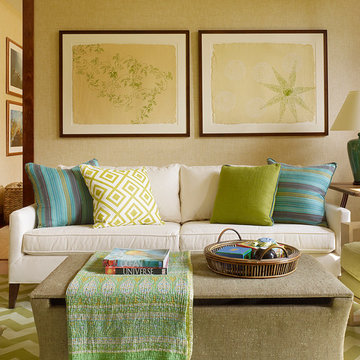
Matthew Millman Photography
Idee per un soggiorno tropicale chiuso e di medie dimensioni con pareti beige e pavimento in legno massello medio
Idee per un soggiorno tropicale chiuso e di medie dimensioni con pareti beige e pavimento in legno massello medio
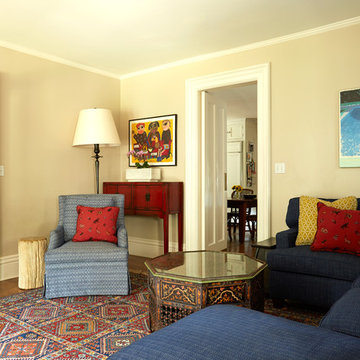
The L shape sectional maximizes the family room for lounging or watching TV. All upholstery is indoor out door fabrics. Accenting case goods are eclectic blends, including a Syrian cocktail table, Chinese alter table and fossil stump end table.
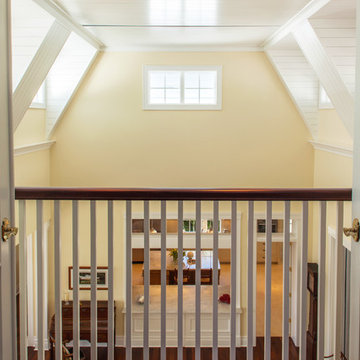
The balcony in the study overlooks the living room. Second story windows allow for plenty of light to encompass both rooms.
Foto di un grande soggiorno classico aperto con pareti gialle e pavimento in legno massello medio
Foto di un grande soggiorno classico aperto con pareti gialle e pavimento in legno massello medio
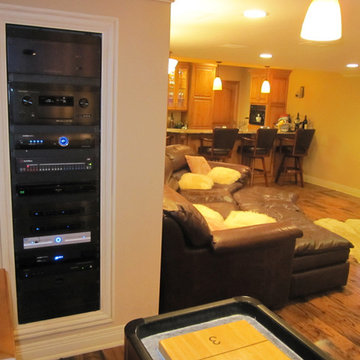
Idee per un soggiorno classico di medie dimensioni e chiuso con sala giochi, pareti beige, pavimento in legno massello medio, nessun camino, TV a parete e pavimento marrone

A flood of natural light focuses attention on the contrasting stone elements of the dramatic fireplace at the end of the Great Room. // Image : Benjamin Benschneider Photography

Ispirazione per un grande soggiorno design aperto con pareti bianche, pavimento in legno massello medio, nessun camino e nessuna TV
Soggiorni gialli con pavimento in legno massello medio - Foto e idee per arredare
6