Soggiorni gialli con parquet scuro - Foto e idee per arredare
Filtra anche per:
Budget
Ordina per:Popolari oggi
21 - 40 di 513 foto
1 di 3
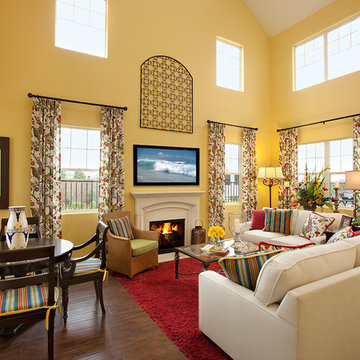
Bright and colorful living space using reds, greens, and blues.
Ispirazione per un ampio soggiorno mediterraneo con pareti gialle, parquet scuro, camino classico, cornice del camino in pietra e TV a parete
Ispirazione per un ampio soggiorno mediterraneo con pareti gialle, parquet scuro, camino classico, cornice del camino in pietra e TV a parete
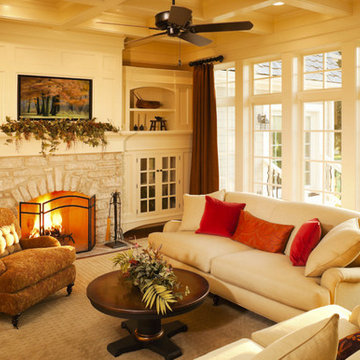
Idee per un grande soggiorno classico chiuso con sala formale, pareti bianche, parquet scuro, camino classico, cornice del camino in pietra, nessuna TV e pavimento marrone
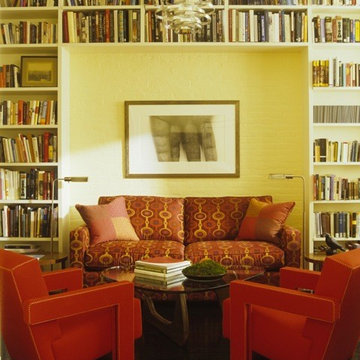
Pieter Estersohn Photography, New York City
Ispirazione per un piccolo soggiorno minimalista con libreria, pareti bianche e parquet scuro
Ispirazione per un piccolo soggiorno minimalista con libreria, pareti bianche e parquet scuro
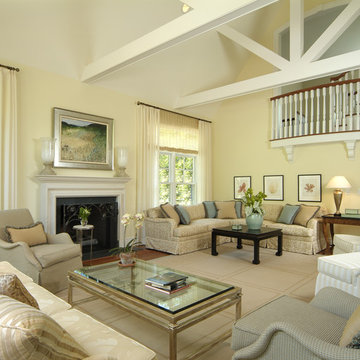
Esempio di un soggiorno tradizionale di medie dimensioni e aperto con sala formale, pareti gialle, parquet scuro, camino classico, cornice del camino in intonaco e nessuna TV
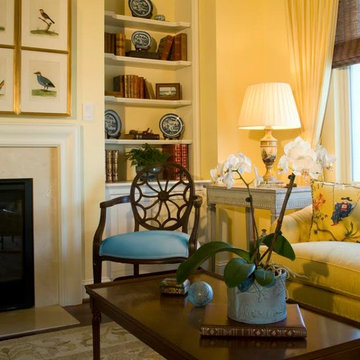
Photographer: Anne Gummerson
Cabinets & Cabinetry, Edgewater, MD, Neuman Interior Woodworking, LLC
Esempio di un soggiorno chic di medie dimensioni e aperto con sala giochi, pareti gialle, parquet scuro, camino classico e cornice del camino piastrellata
Esempio di un soggiorno chic di medie dimensioni e aperto con sala giochi, pareti gialle, parquet scuro, camino classico e cornice del camino piastrellata
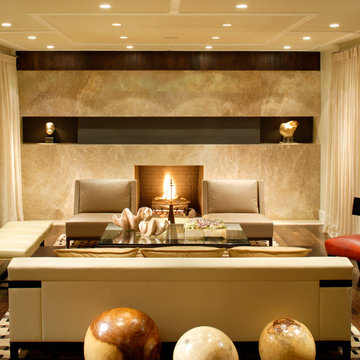
Contemporary Living Room
Immagine di un grande soggiorno minimal aperto con pareti beige, camino classico e parquet scuro
Immagine di un grande soggiorno minimal aperto con pareti beige, camino classico e parquet scuro
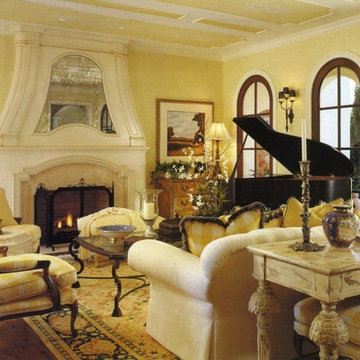
Foto di un soggiorno mediterraneo di medie dimensioni e aperto con sala della musica, pareti gialle, parquet scuro, camino classico e cornice del camino in intonaco
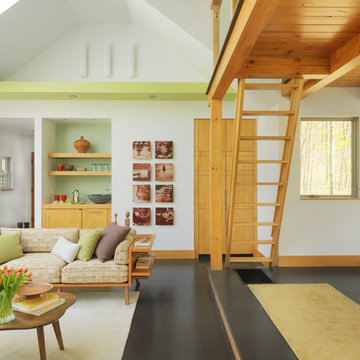
photo cred: Susan Teare
Foto di un soggiorno minimal con pareti bianche, parquet scuro e nessun camino
Foto di un soggiorno minimal con pareti bianche, parquet scuro e nessun camino
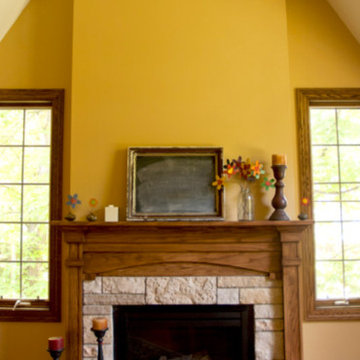
Foto di un soggiorno stile americano di medie dimensioni e aperto con sala formale, pareti gialle, parquet scuro, camino classico, cornice del camino in pietra, nessuna TV e pavimento marrone
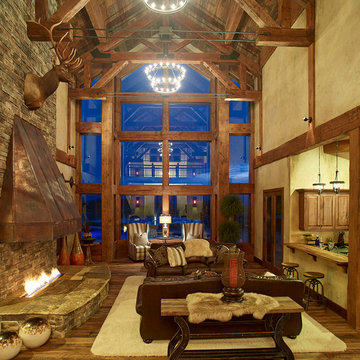
Mountain lodge feel in this incredible home.
Ispirazione per un grande soggiorno stile rurale aperto con pareti beige, parquet scuro, camino sospeso, cornice del camino in pietra, sala formale e nessuna TV
Ispirazione per un grande soggiorno stile rurale aperto con pareti beige, parquet scuro, camino sospeso, cornice del camino in pietra, sala formale e nessuna TV

This modern, industrial basement renovation includes a conversation sitting area and game room, bar, pool table, large movie viewing area, dart board and large, fully equipped exercise room. The design features stained concrete floors, feature walls and bar fronts of reclaimed pallets and reused painted boards, bar tops and counters of reclaimed pine planks and stripped existing steel columns. Decor includes industrial style furniture from Restoration Hardware, track lighting and leather club chairs of different colors. The client added personal touches of favorite album covers displayed on wall shelves, a multicolored Buzz mascott from Georgia Tech and a unique grid of canvases with colors of all colleges attended by family members painted by the family. Photos are by the architect.

This elegant expression of a modern Colorado style home combines a rustic regional exterior with a refined contemporary interior. The client's private art collection is embraced by a combination of modern steel trusses, stonework and traditional timber beams. Generous expanses of glass allow for view corridors of the mountains to the west, open space wetlands towards the south and the adjacent horse pasture on the east.
Builder: Cadre General Contractors
http://www.cadregc.com
Interior Design: Comstock Design
http://comstockdesign.com
Photograph: Ron Ruscio Photography
http://ronrusciophotography.com/
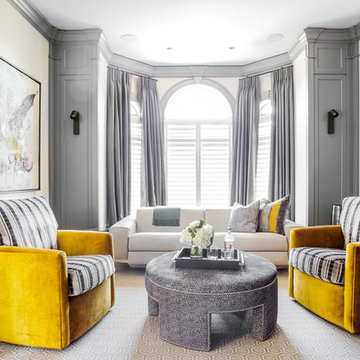
Drew Hadley photographs
Esempio di un soggiorno tradizionale chiuso con sala formale, pareti multicolore, parquet scuro e pavimento marrone
Esempio di un soggiorno tradizionale chiuso con sala formale, pareti multicolore, parquet scuro e pavimento marrone

This three-story vacation home for a family of ski enthusiasts features 5 bedrooms and a six-bed bunk room, 5 1/2 bathrooms, kitchen, dining room, great room, 2 wet bars, great room, exercise room, basement game room, office, mud room, ski work room, decks, stone patio with sunken hot tub, garage, and elevator.
The home sits into an extremely steep, half-acre lot that shares a property line with a ski resort and allows for ski-in, ski-out access to the mountain’s 61 trails. This unique location and challenging terrain informed the home’s siting, footprint, program, design, interior design, finishes, and custom made furniture.
Credit: Samyn-D'Elia Architects
Project designed by Franconia interior designer Randy Trainor. She also serves the New Hampshire Ski Country, Lake Regions and Coast, including Lincoln, North Conway, and Bartlett.
For more about Randy Trainor, click here: https://crtinteriors.com/
To learn more about this project, click here: https://crtinteriors.com/ski-country-chic/
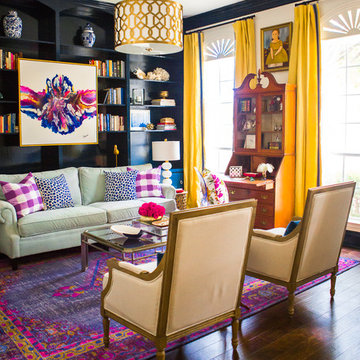
Photgrapher: Mary Summers
Designer: Cassie from Hi Sugarplum Blog
Cassie Freeman accented this already vibrant room with Loom Decor's custom yellow linen drapery to even out the space and put a spin on a traditional room. For a unique style add a contrasting color trim to tie the drapery into the traditional aspects of the room.
Shop and create your custom window treatments at loomdecor.com

Esempio di un grande soggiorno tradizionale chiuso con TV a parete, angolo bar, parquet scuro, camino classico e cornice del camino in pietra
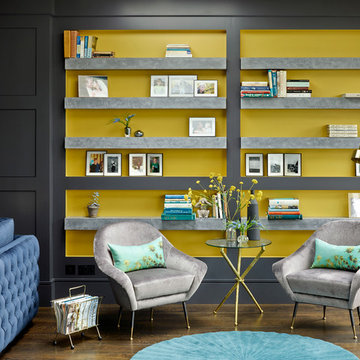
Beautiful contemporary LA cool reception room with gas fire, antique bronzed glass, feature concrete floating shelves, contrast yellow. Rich velvet tones, deep buttoned bespoke chesterfield inspired sofa. Bespoke leather studded bar stools with brass detailing. Antique 1960's Italian chairs in grey velvet. Industrial light fittings.
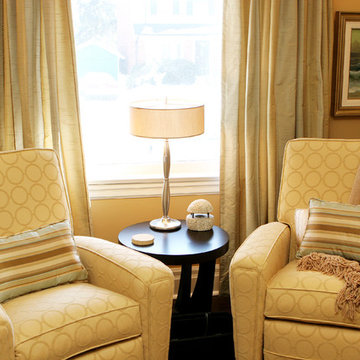
Stylish and comfortable recliner chairs make for a win-win combination.
This project is 5+ years old. Most items shown are custom (eg. millwork, upholstered furniture, drapery). Most goods are no longer available. Benjamin Moore paint.
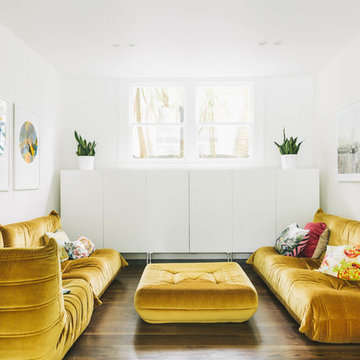
Idee per un soggiorno bohémian chiuso con pareti bianche, parquet scuro, nessuna TV e pavimento marrone
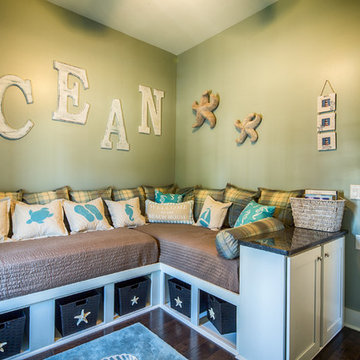
Ispirazione per un soggiorno stile marinaro di medie dimensioni e chiuso con pareti verdi, parquet scuro, nessun camino e nessuna TV
Soggiorni gialli con parquet scuro - Foto e idee per arredare
2