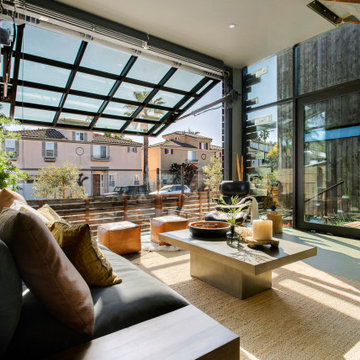Soggiorni gialli con pareti grigie - Foto e idee per arredare
Filtra anche per:
Budget
Ordina per:Popolari oggi
61 - 80 di 228 foto
1 di 3

The sleek chandelier is an exciting focal point in this space while the open concept keeps the space informal and great for entertaining guests.
Photography by John Richards
---
Project by Wiles Design Group. Their Cedar Rapids-based design studio serves the entire Midwest, including Iowa City, Dubuque, Davenport, and Waterloo, as well as North Missouri and St. Louis.
For more about Wiles Design Group, see here: https://wilesdesigngroup.com/
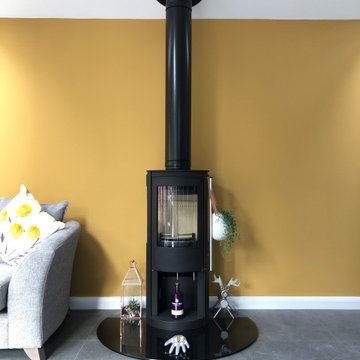
Light grey painted walls with feature walls containing bold coloured statement walls create a sleek and modern family living space.
Foto di un grande soggiorno moderno aperto con pareti grigie, pavimento in gres porcellanato e pavimento grigio
Foto di un grande soggiorno moderno aperto con pareti grigie, pavimento in gres porcellanato e pavimento grigio

Media unit sprayed in Tikkurila Helmi 30 paint. Farrow & Ball Inchyra Blue colour. Blum “Tip on” touch to open doors. Chearsley, Buckinghamshire.
Esempio di un grande soggiorno moderno aperto con pareti grigie, pavimento in gres porcellanato, cornice del camino in legno, parete attrezzata e pavimento beige
Esempio di un grande soggiorno moderno aperto con pareti grigie, pavimento in gres porcellanato, cornice del camino in legno, parete attrezzata e pavimento beige
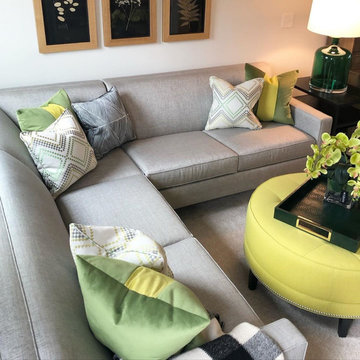
This family room design features a sleek and modern gray sectional with a subtle sheen as the main seating area, accented by custom pillows in a bold color-blocked combination of emerald and chartreuse. The room's centerpiece is a round tufted ottoman in a chartreuse hue, which doubles as a coffee table. The window is dressed with a matching chartreuse roman shade, adding a pop of color and texture to the space. A snake skin emerald green tray sits atop the ottoman, providing a stylish spot for drinks and snacks. Above the sectional, a series of framed natural botanical art pieces add a touch of organic beauty to the room's modern design. Together, these elements create a family room that is both comfortable and visually striking.
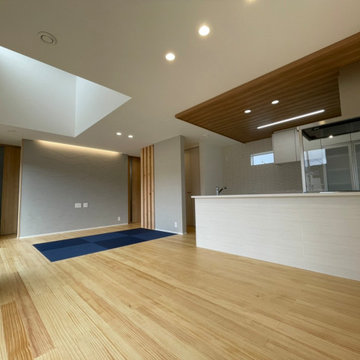
Foto di un soggiorno di medie dimensioni e aperto con sala formale, pareti grigie, parquet chiaro, TV autoportante, pavimento beige, soffitto in carta da parati e boiserie
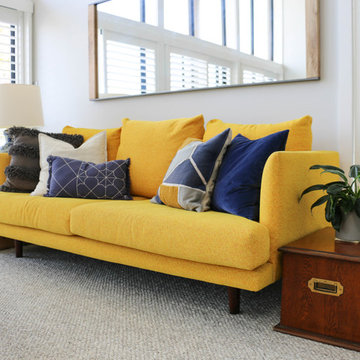
Charlie Cooper
Idee per un grande soggiorno moderno stile loft con sala formale, pareti grigie, parquet chiaro, nessuna TV e pavimento marrone
Idee per un grande soggiorno moderno stile loft con sala formale, pareti grigie, parquet chiaro, nessuna TV e pavimento marrone

Designed by Amy Coslet & Sherri DuPont
Photography by Lori Hamilton
Immagine di un soggiorno mediterraneo con pareti grigie, moquette, nessun camino, TV a parete, pavimento multicolore, soffitto a cassettoni, carta da parati e pareti in legno
Immagine di un soggiorno mediterraneo con pareti grigie, moquette, nessun camino, TV a parete, pavimento multicolore, soffitto a cassettoni, carta da parati e pareti in legno
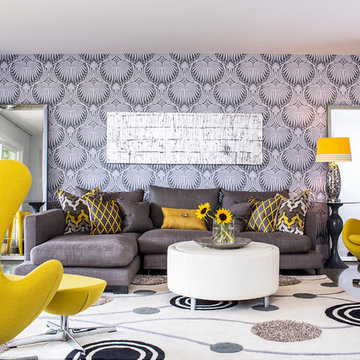
Derek Ford
Immagine di un soggiorno moderno di medie dimensioni e aperto con pareti grigie e pavimento in cemento
Immagine di un soggiorno moderno di medie dimensioni e aperto con pareti grigie e pavimento in cemento

My House Design/Build Team | www.myhousedesignbuild.com | 604-694-6873 | Duy Nguyen Photography -------------------------------------------------------Right from the beginning it was evident that this Coquitlam Renovation was unique. It’s first impression was memorable as immediately after entering the front door, just past the dining table, there was a tree growing in the middle of home! Upon further inspection of the space it became apparent that this home had undergone several alterations during its lifetime... The homeowners unabashedness towards colour and willingness to embrace the home’s mid-century architecture made this home one of a kind. The existing T&G cedar ceiling, dropped beams, and ample glazing naturally leant itself to a mid-century space.
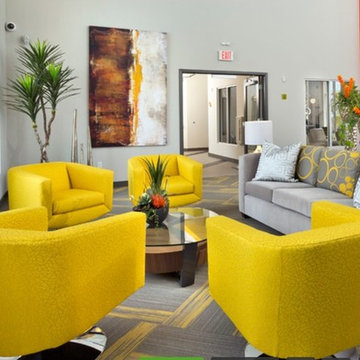
Most people avoid bold color because it can be difficult to balance. The key is in proportion. Here, we balanced a mostly neutral pallet by popping it with bold yellow. It draws from the accent color in the carpet tile, and is used in proportion to the size of the room.
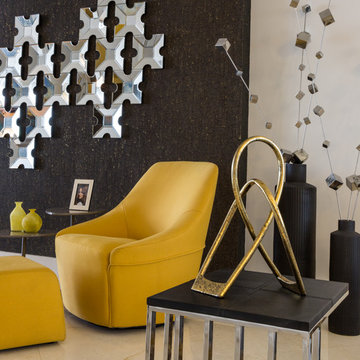
Home in Landmark at Lennar
Photo by Melissa Mederos and Manny Prades of Pryme Production
Design By Barbara Delgado - D'Liberatore by B
Idee per un soggiorno design aperto con pareti grigie, pavimento in marmo, nessun camino, TV a parete e pavimento beige
Idee per un soggiorno design aperto con pareti grigie, pavimento in marmo, nessun camino, TV a parete e pavimento beige
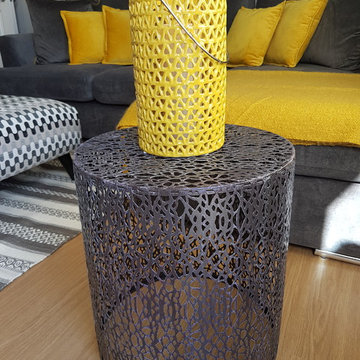
One of our most satisfying projects to date.This client is disabled and housebound. She wanted to have a complete refurbishment of her ground floor flat. She agreed to leave the flat for six weeks so we could get on with the job. Our team of electricians, plasterers, carpenters, plumbers and decorators got to work to make sure we turned it around in exactly six weeks!
We installed a new kitchen, tiled splash back, fitted bedroom furniture and of course all new furniture fixtures, fittings and soft furnishing. We even created so artwork for the finishing touches!
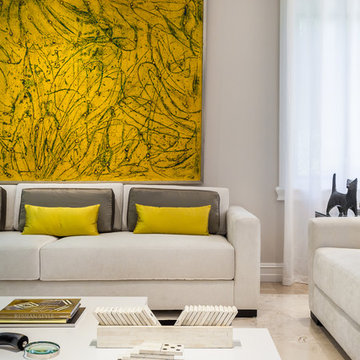
Emilio Collavino
Foto di un grande soggiorno classico chiuso con sala formale, pavimento in marmo, nessuna TV, pareti grigie e nessun camino
Foto di un grande soggiorno classico chiuso con sala formale, pavimento in marmo, nessuna TV, pareti grigie e nessun camino
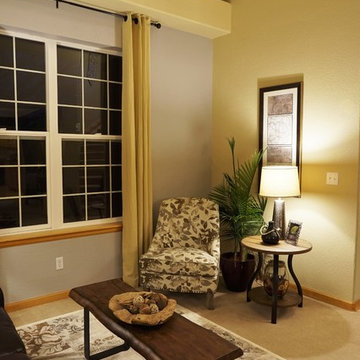
Idee per un soggiorno tradizionale di medie dimensioni e chiuso con pareti grigie, moquette, pavimento beige, sala formale, nessun camino e nessuna TV
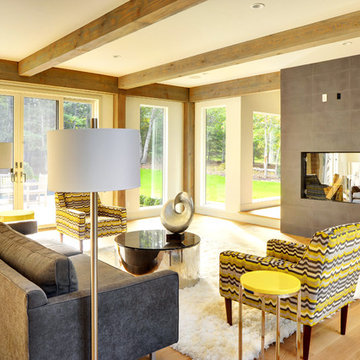
Yankee Barn Homes - The fireplace is an addition architectural feature of the living room. It is free-standing and clad in limestone. Chris Foster Photography

A pop of yellow brings positivity and warmth to this space, making the room feel happy.
Idee per un soggiorno chic di medie dimensioni e aperto con pareti grigie, parquet scuro, camino classico, cornice del camino in pietra, nessuna TV e pavimento marrone
Idee per un soggiorno chic di medie dimensioni e aperto con pareti grigie, parquet scuro, camino classico, cornice del camino in pietra, nessuna TV e pavimento marrone

Fu-Tung Cheng, CHENG Design
• Dining Space + Great Room, House 6 Concrete and Wood Home
House 6, is Cheng Design’s sixth custom home project, was redesigned and constructed from top-to-bottom. The project represents a major career milestone thanks to the unique and innovative use of concrete, as this residence is one of Cheng Design’s first-ever ‘hybrid’ structures, constructed as a combination of wood and concrete.
Photography: Matthew Millman
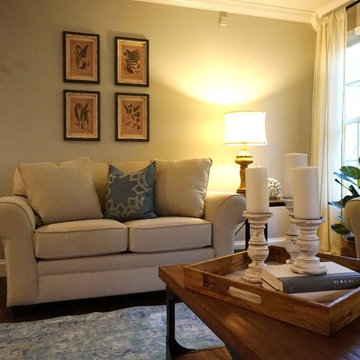
Immagine di un grande soggiorno country aperto con sala formale, pareti grigie, pavimento in legno massello medio, camino bifacciale, cornice del camino in pietra, nessuna TV e pavimento marrone
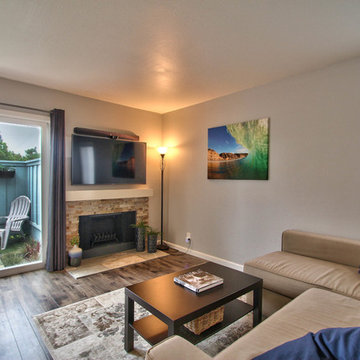
Immagine di un grande soggiorno classico aperto con pareti grigie, pavimento in legno massello medio, camino classico, cornice del camino piastrellata, TV a parete e pavimento marrone
Soggiorni gialli con pareti grigie - Foto e idee per arredare
4
