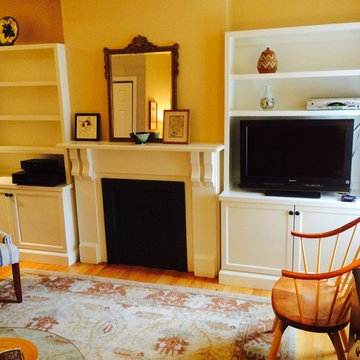Soggiorni gialli con cornice del camino in legno - Foto e idee per arredare
Filtra anche per:
Budget
Ordina per:Popolari oggi
121 - 134 di 134 foto
1 di 3
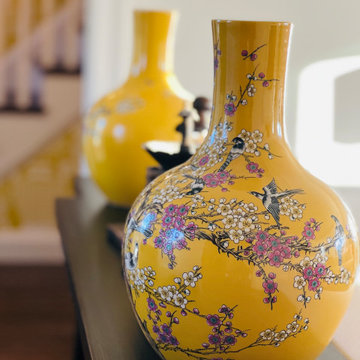
White and blue activate the auspicious chi of this living room and so they are the dominant colors. The pops of warm color aren't enough to weaken the blue and white activations, but they bring balance visually and energetically. We love how this painting by a local artist, @carriemeganart, captures the serene yet cheery mood of the space.
We used some of our favorite fabrics for the pillows: Schumacher Chenonceau in coral, and Lotus Garden in green/blue and coral. A Williams Sonoma yellow bird vase offers a teaser of the living room from the hallway. And the yellow vase call to the yellow Schumacher "Hellene" wallpaper from the foyer.
The live edge coffee table brings in a modern element, along with the English rolled arm sofas and navy lamps.
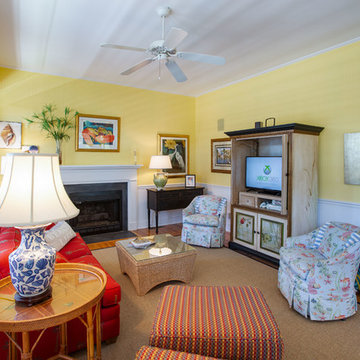
Vacation Rental Compass Point house at Litchfield by the Sea Pawleys Island, South Carolina. Spacious 3 bedroom / 3.5 bath home filled with original artwork. Large porches and a roof deck.

A lovely and complete lounge refit to create a calm, fresh space
Immagine di un grande soggiorno design chiuso con pareti bianche, pavimento in legno massello medio, camino sospeso, cornice del camino in legno, parete attrezzata, pavimento marrone e soffitto in legno
Immagine di un grande soggiorno design chiuso con pareti bianche, pavimento in legno massello medio, camino sospeso, cornice del camino in legno, parete attrezzata, pavimento marrone e soffitto in legno
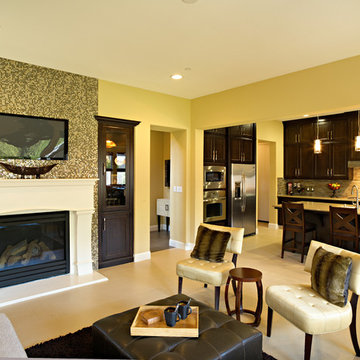
Elevation: Italiante
Expansive elegance in 4 bedrooms and 3 bathrooms
Formal living room
Beautiful balcony
Exquisite 2 story house
Formal dining room
Upstairs laundry
3.5 car garage
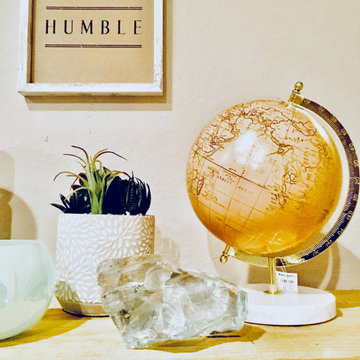
Foto di un piccolo soggiorno bohémian aperto con sala formale, pareti beige, moquette, camino sospeso, cornice del camino in legno, TV a parete e pavimento beige
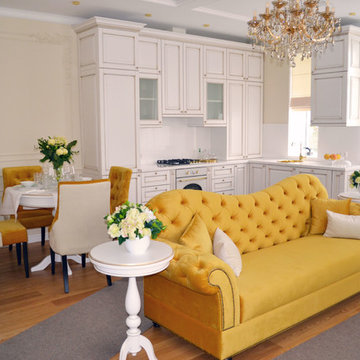
Foto di un soggiorno tradizionale di medie dimensioni con pareti beige, pavimento in legno massello medio, camino lineare Ribbon, cornice del camino in legno, TV autoportante e pavimento beige
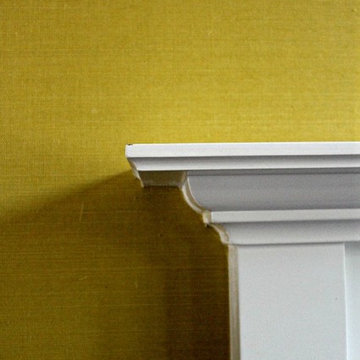
Artsy + Airy Open Concept Living - Working with an open concept space can have its advantages...spaces often appear larger, lots of natural sunlight, great for entertaining. However, often times, the caviot is that you have to commit to a concept and keep it cohesive throughout, which can present some challenges when it comes to design. Collectively, the entry, dining, living and kitchen were all open to the centered stairwell that somewhat divided the spaces. Creating a color palette that could work throughout the main floor was simple once the window treatment fabric was discovered and locked down. Golds, purples and accent of turquoise in the chairs the homeowner already owned, creating an interesting color way the moment you entered through the front door. Infusing texture with the citron sea grass-grass cloth wall covering, consistent with the fireplace/TV combo, creating one focal point in each space is key to your survival with an open floor plan. [if you would like 4 Simple tips on creating one focal point with a fireplace and TV click here!] A great layout and spacial plan will create an even flow between spaces, creating a space within a space. Create small interesting and beautifully styled spaces to inspire conversation and invite guests in. Here are our favorite project images!
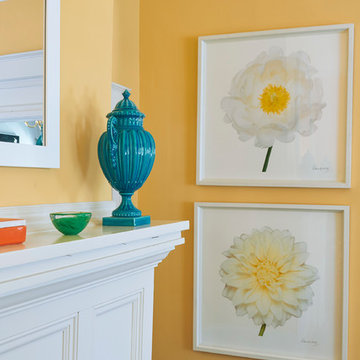
©2015 Ed Hall/ Ed Hall Photo
Foto di un soggiorno contemporaneo di medie dimensioni e chiuso con pareti gialle, parquet scuro, camino classico, cornice del camino in legno e nessuna TV
Foto di un soggiorno contemporaneo di medie dimensioni e chiuso con pareti gialle, parquet scuro, camino classico, cornice del camino in legno e nessuna TV
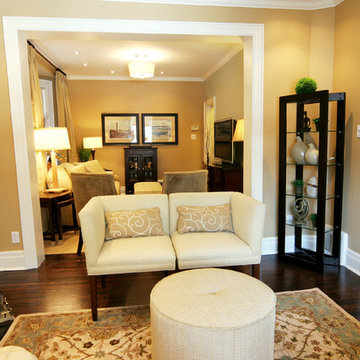
View into the family room beyond. The round ottoman is a great place to rest your tired feet at the end of a day. To have a place to rest a drink or serve some munchies you could put a serving tray on top.
This project is 5+ years old. Most items shown are custom (eg. millwork, upholstered furniture, drapery). Most goods are no longer available. Benjamin Moore paint.
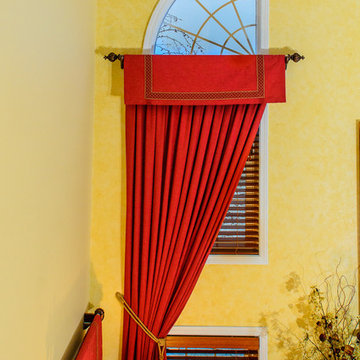
Custom draperies for a two story family room.
Garen T Photography
Esempio di un grande soggiorno classico aperto con sala formale, pareti gialle, pavimento in legno massello medio, camino classico, cornice del camino in legno e TV nascosta
Esempio di un grande soggiorno classico aperto con sala formale, pareti gialle, pavimento in legno massello medio, camino classico, cornice del camino in legno e TV nascosta
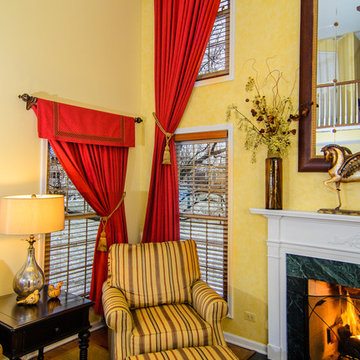
Custom draperies address two story windows with single story windows in the same room.
Garen T Photography
Foto di un grande soggiorno classico aperto con sala formale, pareti beige, pavimento in legno massello medio, camino classico, cornice del camino in legno e TV nascosta
Foto di un grande soggiorno classico aperto con sala formale, pareti beige, pavimento in legno massello medio, camino classico, cornice del camino in legno e TV nascosta
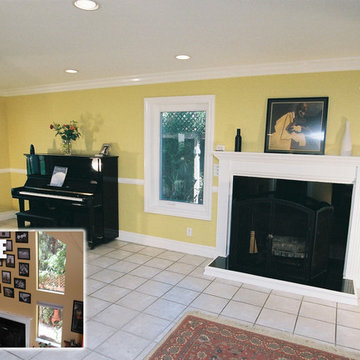
Project and Photo by Chris Doering TRUADDITIONS
We Turn High Ceilings Into New Rooms. Specializing in loft additions and dormer room additions.
Idee per un soggiorno classico di medie dimensioni e aperto con pareti gialle, pavimento con piastrelle in ceramica, camino classico e cornice del camino in legno
Idee per un soggiorno classico di medie dimensioni e aperto con pareti gialle, pavimento con piastrelle in ceramica, camino classico e cornice del camino in legno
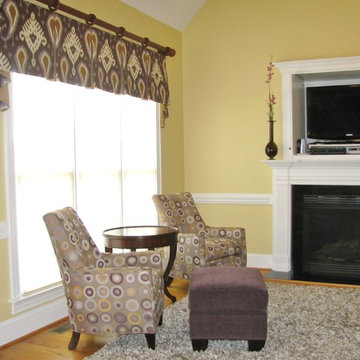
The perfect combination of color to create a lively and relaxing living room by Roberta Frank Designs
Foto di un soggiorno chic di medie dimensioni e aperto con pareti gialle, parquet chiaro, camino classico, cornice del camino in legno e parete attrezzata
Foto di un soggiorno chic di medie dimensioni e aperto con pareti gialle, parquet chiaro, camino classico, cornice del camino in legno e parete attrezzata
Soggiorni gialli con cornice del camino in legno - Foto e idee per arredare
7
