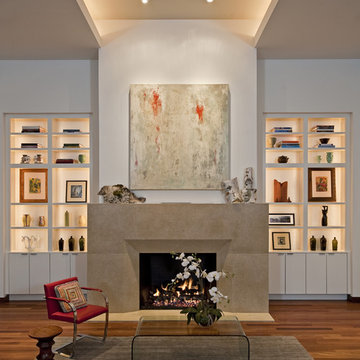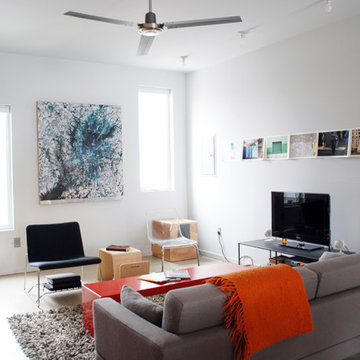Soggiorni - Foto e idee per arredare
Filtra anche per:
Budget
Ordina per:Popolari oggi
21 - 40 di 8.335 foto
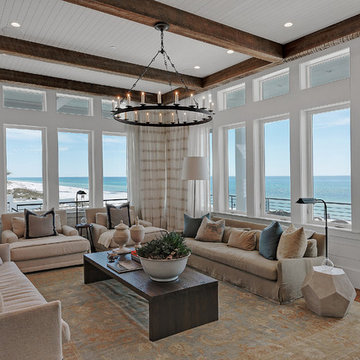
Emerald Coast Real Estate Photography
Immagine di un ampio soggiorno stile marino aperto con sala formale, pareti bianche, parquet scuro e nessun camino
Immagine di un ampio soggiorno stile marino aperto con sala formale, pareti bianche, parquet scuro e nessun camino
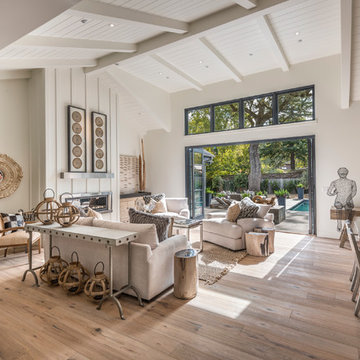
Interior Design by Pamala Deikel Design
Photos by Paul Rollis
Idee per un grande soggiorno country aperto con sala formale, pareti bianche, parquet chiaro, camino lineare Ribbon, cornice del camino in metallo, nessuna TV e pavimento beige
Idee per un grande soggiorno country aperto con sala formale, pareti bianche, parquet chiaro, camino lineare Ribbon, cornice del camino in metallo, nessuna TV e pavimento beige
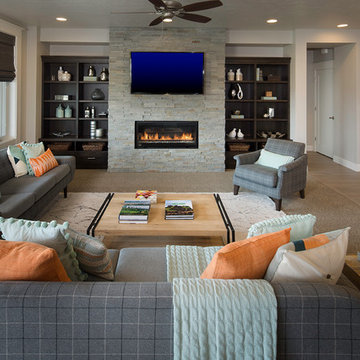
Ispirazione per un soggiorno classico aperto con pareti grigie, pavimento in legno massello medio, camino lineare Ribbon, cornice del camino in pietra e TV a parete
Trova il professionista locale adatto per il tuo progetto

This four-story cottage bungalow is designed to perch on a steep shoreline, allowing homeowners to get the most out of their space. The main level of the home accommodates gatherings with easy flow between the living room, dining area, kitchen, and outdoor deck. The midlevel offers a lounge, bedroom suite, and the master bedroom, complete with access to a private deck. The family room, kitchenette, and beach bath on the lower level open to an expansive backyard patio and pool area. At the top of the nest is the loft area, which provides a bunk room and extra guest bedroom suite.

Linda McDougald, principal and lead designer of Linda McDougald Design l Postcard from Paris Home, re-designed and renovated her home, which now showcases an innovative mix of contemporary and antique furnishings set against a dramatic linen, white, and gray palette.
The English country home features floors of dark-stained oak, white painted hardwood, and Lagos Azul limestone. Antique lighting marks most every room, each of which is filled with exquisite antiques from France. At the heart of the re-design was an extensive kitchen renovation, now featuring a La Cornue Chateau range, Sub-Zero and Miele appliances, custom cabinetry, and Waterworks tile.
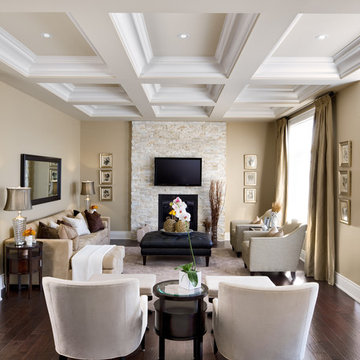
Jane Lockhart's beautifully designed luxury model home for Kylemore Communities.
Photography, Brandon Barré
Foto di un soggiorno classico chiuso con cornice del camino in pietra, camino classico, TV a parete e pavimento marrone
Foto di un soggiorno classico chiuso con cornice del camino in pietra, camino classico, TV a parete e pavimento marrone
Ricarica la pagina per non vedere più questo specifico annuncio
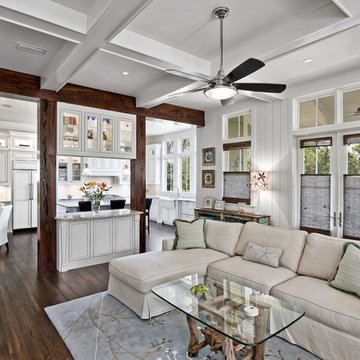
Striking eclectic coastal home by Borges Brooks Builders of Watercolor, FL.
Photo by Fletcher Isacks.
Foto di un soggiorno chic aperto con pareti bianche, parquet scuro e tappeto
Foto di un soggiorno chic aperto con pareti bianche, parquet scuro e tappeto
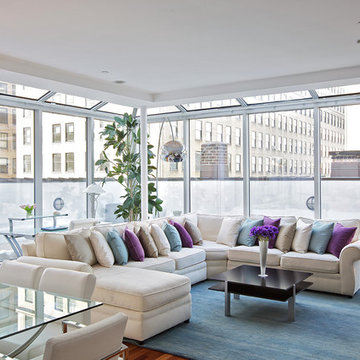
The sectional sofa takes center stage in this open living space. The designer created a comfortable, fun and eclectic seating area giving ample space to gather with friends and family.
A startling accent over arches the sofa. The silver arc lamp introduces another architectural dimension into the space, accentuating the grandeur of the space.
Concealed within the continuity of the dining room, the office space showcases an opaque glass desk and white leather office chair.
Photographer: Scott Morris

Immagine di un soggiorno chic con pareti beige, parquet chiaro, camino lineare Ribbon, cornice del camino in pietra, TV a parete, pavimento beige e pannellatura

Foto di un soggiorno moderno con pareti bianche, pavimento in cemento, nessun camino, TV a parete e pavimento grigio

A for-market house finished in 2021. The house sits on a narrow, hillside lot overlooking the Square below.
photography: Viktor Ramos
Immagine di un soggiorno country aperto con pareti grigie, pavimento in legno massello medio, camino classico, TV a parete e pavimento marrone
Immagine di un soggiorno country aperto con pareti grigie, pavimento in legno massello medio, camino classico, TV a parete e pavimento marrone
Ricarica la pagina per non vedere più questo specifico annuncio
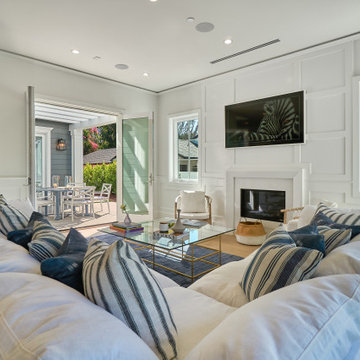
Idee per un soggiorno minimal aperto con pareti bianche, parquet chiaro, camino classico, TV a parete, pavimento beige e pannellatura

大阪府吹田市「ABCハウジング千里住宅公園」にOPENした「千里展示場」は、2つの表情を持ったユニークな外観に、懐かしいのに新しい2つの玄関を結ぶ広大な通り土間、広くて開放的な空間を実現するハーフ吹抜のあるリビングや、お子様のプレイスポットとして最適なスキップフロアによる階段家具で上がるロフト、約28帖の広大な小屋裏収納、標準天井高である2.45mと比べて0.3mも高い天井高を1階全室で実現した「高い天井の家〜 MOMIJI HIGH 〜」仕様、SI設計の採用により家族の成長と共に変化する柔軟性の設計等、実際の住まいづくりに役立つアイディア満載のモデルハウスです。ご来場予約はこちらから https://www.ai-design-home.co.jp/cgi-bin/reservation/index.html

Modern Living Room
Immagine di un soggiorno minimal di medie dimensioni e aperto con pareti bianche, TV a parete, pavimento grigio e pareti in legno
Immagine di un soggiorno minimal di medie dimensioni e aperto con pareti bianche, TV a parete, pavimento grigio e pareti in legno
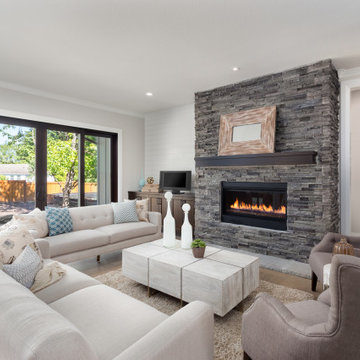
Cape cod style living room with white ship lap walls, stacked stone fireplace, and beige wood floors. The open concept living room has large windows for indoor outdoor living and transitions flawlessly into the dining and kitchen areas.
Soggiorni - Foto e idee per arredare
Ricarica la pagina per non vedere più questo specifico annuncio

Foto di un grande soggiorno classico aperto con sala formale, pareti grigie, pavimento in legno massello medio, camino classico, cornice del camino piastrellata, nessuna TV, pavimento marrone e soffitto a cassettoni
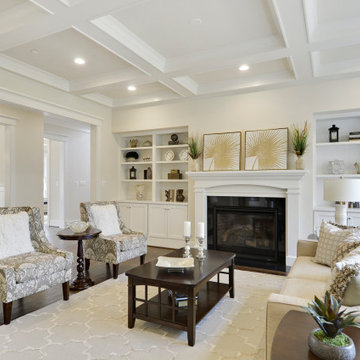
Esempio di un grande soggiorno classico aperto con sala formale, pareti beige, pavimento in legno massello medio, camino classico, cornice del camino in intonaco, nessuna TV, pavimento marrone e soffitto a cassettoni
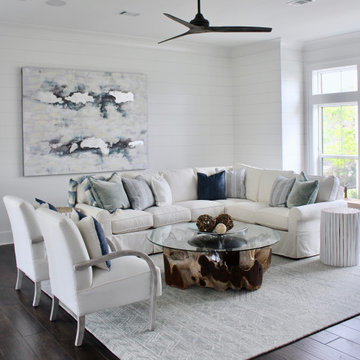
Idee per un soggiorno costiero di medie dimensioni e aperto con sala formale, pareti bianche, pavimento in legno massello medio e pavimento marrone
2
