Soggiorni - Foto e idee per arredare
Filtra anche per:
Budget
Ordina per:Popolari oggi
101 - 120 di 45.816 foto
1 di 3

Light and Bright with rich color and textures.
Photo by Amy Bartlam
Foto di un soggiorno stile marinaro chiuso con pareti bianche, pavimento in legno massello medio, camino classico, TV a parete e pavimento marrone
Foto di un soggiorno stile marinaro chiuso con pareti bianche, pavimento in legno massello medio, camino classico, TV a parete e pavimento marrone

Immagine di un soggiorno contemporaneo aperto con pareti bianche, pavimento in legno massello medio, camino lineare Ribbon e TV a parete
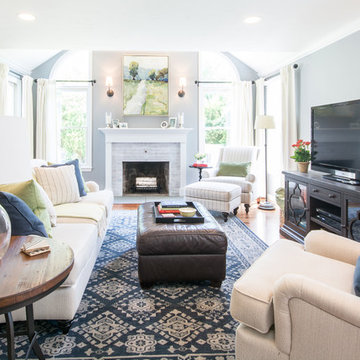
Cate Haynes
Idee per un grande soggiorno chic aperto con pareti grigie, pavimento in legno massello medio, camino classico, cornice del camino in mattoni, TV autoportante e pavimento marrone
Idee per un grande soggiorno chic aperto con pareti grigie, pavimento in legno massello medio, camino classico, cornice del camino in mattoni, TV autoportante e pavimento marrone

The Entire Main Level, Stairwell and Upper Level Hall are wrapped in Shiplap, Painted in Benjamin Moore White Dove. The Flooring, Beams, Mantel and Fireplace TV Doors are all reclaimed barnwood. The inset floor in the dining room is brick veneer. The Fireplace is brick on all sides. The lighting is by Visual Comfort. Bar Cabinetry is painted in Benjamin Moore Van Duesen Blue with knobs from Anthropologie. Photo by Spacecrafting
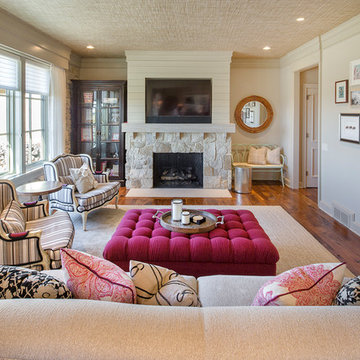
Kurt Johnson Photography
Foto di un soggiorno chiuso con sala formale, pareti grigie, parquet scuro, camino classico, cornice del camino in pietra, parete attrezzata e pavimento marrone
Foto di un soggiorno chiuso con sala formale, pareti grigie, parquet scuro, camino classico, cornice del camino in pietra, parete attrezzata e pavimento marrone
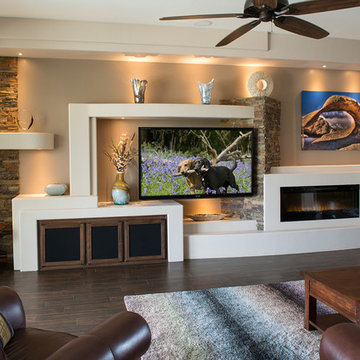
This custom media wall is accented with natural stone, real wood box beams and an electric fireplace
Immagine di un soggiorno contemporaneo di medie dimensioni e aperto con pareti marroni, parquet scuro, camino lineare Ribbon, TV a parete, pavimento marrone e tappeto
Immagine di un soggiorno contemporaneo di medie dimensioni e aperto con pareti marroni, parquet scuro, camino lineare Ribbon, TV a parete, pavimento marrone e tappeto
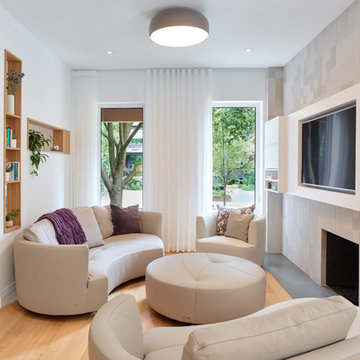
Photo by Scott Norsworthy
Foto di un soggiorno minimal con pareti bianche, parquet chiaro, camino classico, cornice del camino piastrellata e parete attrezzata
Foto di un soggiorno minimal con pareti bianche, parquet chiaro, camino classico, cornice del camino piastrellata e parete attrezzata

Foto di un soggiorno tradizionale di medie dimensioni e chiuso con pareti blu, moquette, camino classico, cornice del camino in mattoni, TV a parete e pavimento grigio
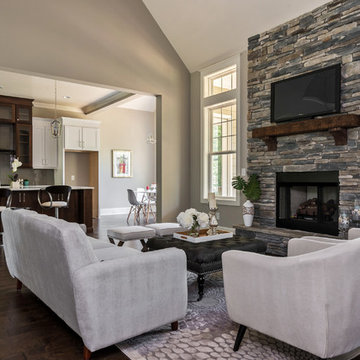
Idee per un soggiorno stile americano di medie dimensioni e aperto con pareti beige, parquet scuro, camino classico, cornice del camino in pietra, TV a parete e pavimento marrone

White painted built-in cabinetry along one wall creates the perfect spot for the 72" flat screen television as well as an assortment visually appealing accessories. Low and center, a two-sided fireplace, shared by both the Family Room and adjoining Pool Table Room.
Robeson Design Interiors, Interior Design & Photo Styling | Ryan Garvin, Photography | Please Note: For information on items seen in these photos, leave a comment. For info about our work: info@robesondesign.com
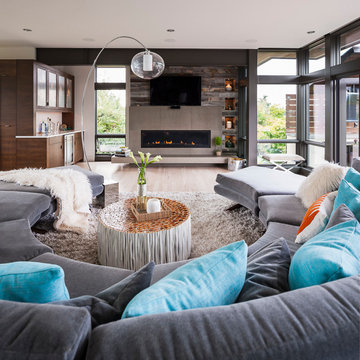
Idee per un grande soggiorno minimal aperto con angolo bar, pareti bianche, parquet chiaro, camino classico, cornice del camino in legno, TV a parete e pavimento marrone

This is stunning Dura Supreme Cabinetry home was carefully designed by designer Aaron Mauk and his team at Mauk Cabinets by Design in Tipp City, Ohio and was featured in the Dayton Homearama Touring Edition. You’ll find Dura Supreme Cabinetry throughout the home including the bathrooms, the kitchen, a laundry room, and an entertainment room/wet bar area. Each room was designed to be beautiful and unique, yet coordinate fabulously with each other.
The kitchen is in the heart of this stunning new home and has an open concept that flows with the family room. A one-of-a-kind kitchen island was designed with a built-in banquet seating (breakfast nook seating) and breakfast bar to create a space to dine and entertain while also providing a large work surface and kitchen sink space. Coordinating built-ins and mantle frame the fireplace and create a seamless look with the white kitchen cabinetry.
A combination of glass and mirrored mullion doors are used throughout the space to create a spacious, airy feel. The mirrored mullions also worked as a way to accent and conceal the large paneled refrigerator. The vaulted ceilings with darkly stained trusses and unique circular ceiling molding applications set this design apart as a true one-of-a-kind home.
Featured Product Details:
Kitchen and Living Room: Dura Supreme Cabinetry’s Lauren door style and Mullion Pattern #15.
Fireplace Mantle: Dura Supreme Cabinetry is shown in a Personal Paint Match finish, Outerspace SW 6251.
Request a FREE Dura Supreme Cabinetry Brochure Packet:
http://www.durasupreme.com/request-brochure
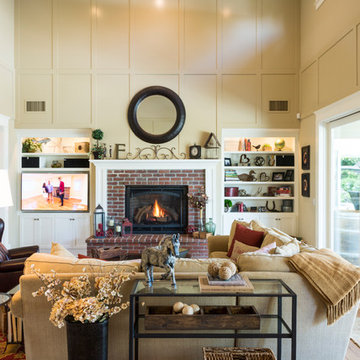
This home was originally built in 1950 and was renovated and redesigned to capture its traditional Woodland roots, while also capturing a sense of a clean and contemporary design.
Photos by: Farrell Scott
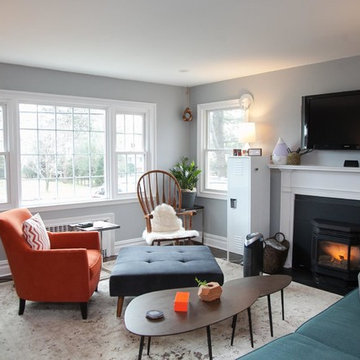
Dawkins Development Group | NY Contractor | Design-Build Firm
Foto di un soggiorno design di medie dimensioni e aperto con pareti beige, parquet scuro, camino classico, cornice del camino in legno, TV a parete e pavimento marrone
Foto di un soggiorno design di medie dimensioni e aperto con pareti beige, parquet scuro, camino classico, cornice del camino in legno, TV a parete e pavimento marrone
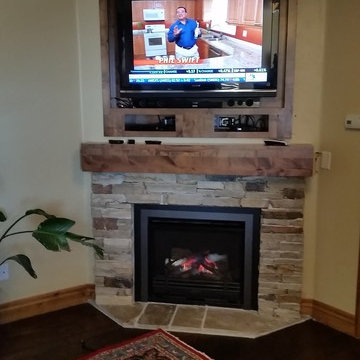
Foto di un soggiorno tradizionale di medie dimensioni e chiuso con sala formale, pareti beige, parquet scuro, camino ad angolo, cornice del camino in pietra, TV a parete e pavimento marrone
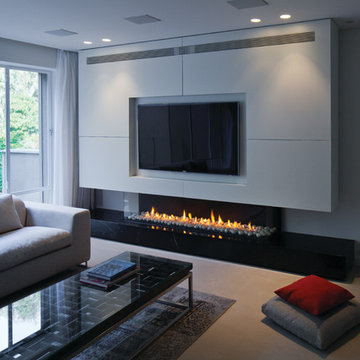
Esempio di un soggiorno moderno con pareti bianche, camino lineare Ribbon, pavimento beige e TV a parete
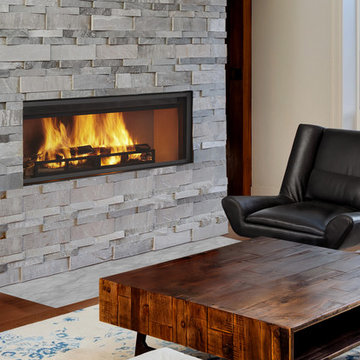
Esempio di un piccolo soggiorno moderno chiuso con sala formale, pareti beige, pavimento in legno massello medio, camino lineare Ribbon, cornice del camino in pietra, TV a parete e pavimento marrone
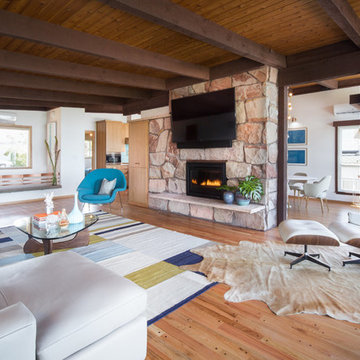
Immagine di un soggiorno moderno di medie dimensioni e chiuso con sala giochi, pareti bianche, pavimento in legno massello medio, camino classico, cornice del camino in pietra, TV a parete e pavimento marrone
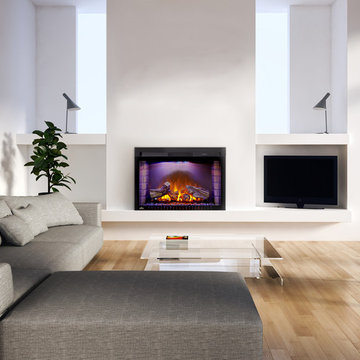
Foto di un soggiorno moderno di medie dimensioni e aperto con pareti bianche, parquet chiaro, camino classico, TV autoportante, cornice del camino in intonaco e pavimento beige

New refacing of existing 1980's Californian, Adobe style millwork to this modern Craftsman style.
Ispirazione per un piccolo soggiorno classico con camino ad angolo, TV a parete, pavimento beige, pareti grigie, moquette e cornice del camino piastrellata
Ispirazione per un piccolo soggiorno classico con camino ad angolo, TV a parete, pavimento beige, pareti grigie, moquette e cornice del camino piastrellata
Soggiorni - Foto e idee per arredare
6