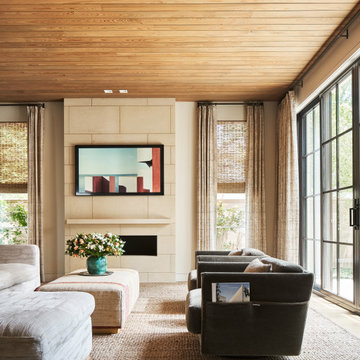Soggiorni - Foto e idee per arredare
Filtra anche per:
Budget
Ordina per:Popolari oggi
181 - 200 di 23.332 foto
1 di 3

Uniquely situated on a double lot high above the river, this home stands proudly amongst the wooded backdrop. The homeowner's decision for the two-toned siding with dark stained cedar beams fits well with the natural setting. Tour this 2,000 sq ft open plan home with unique spaces above the garage and in the daylight basement.
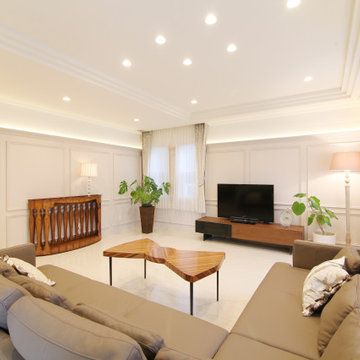
全館空調で快適な大理石調タイル張りのシンプルエレガントなリビングルーム。
壁面の装飾デザインとデザイン柱がポイントに。
間接照明とカーテンボックスをアクセントに施しています。
Idee per un grande soggiorno minimal aperto con sala formale, pareti beige, pavimento in marmo, nessun camino, TV autoportante, pavimento beige, pareti in perlinato e soffitto ribassato
Idee per un grande soggiorno minimal aperto con sala formale, pareti beige, pavimento in marmo, nessun camino, TV autoportante, pavimento beige, pareti in perlinato e soffitto ribassato
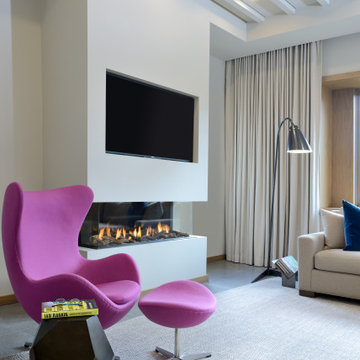
Foto di un ampio soggiorno minimalista chiuso con libreria, pareti bianche, pavimento in ardesia, camino lineare Ribbon, cornice del camino in pietra, parete attrezzata, pavimento grigio e soffitto a cassettoni
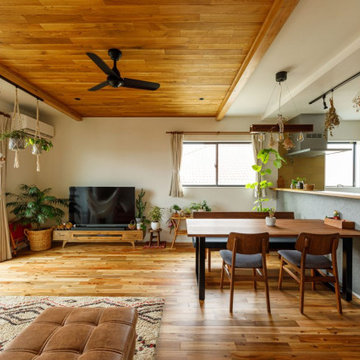
木のぬくもりたっぷりの2階LDK。「当初ログハウスのような内装も気になっていましたが、リガードさんと打ち合わせを進めながら、今のようなバランスの良いインテリアになりました。いつまでも飽きの来ないリビングです」とAさん。
Foto di un soggiorno industriale di medie dimensioni e aperto con sala formale, pareti bianche, parquet chiaro, nessun camino, TV autoportante, pavimento marrone, soffitto in carta da parati e carta da parati
Foto di un soggiorno industriale di medie dimensioni e aperto con sala formale, pareti bianche, parquet chiaro, nessun camino, TV autoportante, pavimento marrone, soffitto in carta da parati e carta da parati
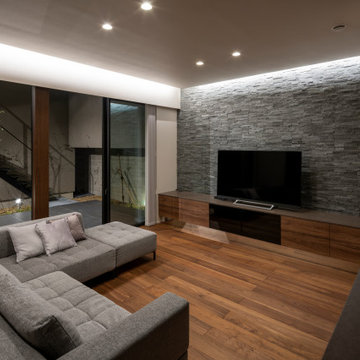
Idee per un soggiorno contemporaneo chiuso con parquet scuro, TV autoportante, pavimento marrone e soffitto in carta da parati
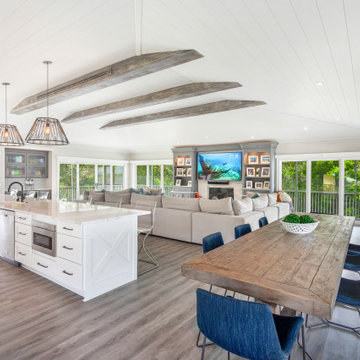
Coastal charm exudes from this space. The exposed beams, shiplap ceiling and flooring blend together in warmth. The Wellborn cabinets and beautiful quartz countertop are light and bright. This is a space for family and friends to gather.
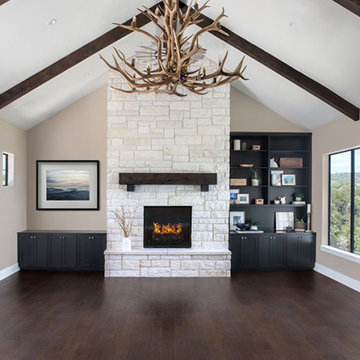
Foto di un grande soggiorno classico con sala giochi, pareti grigie, parquet scuro, camino classico, cornice del camino in pietra, parete attrezzata, pavimento marrone e travi a vista
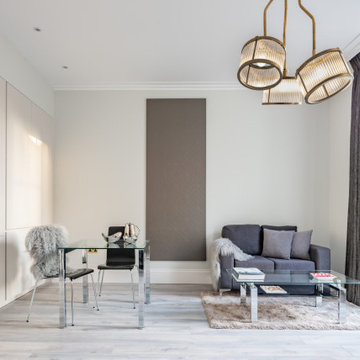
A full renovation and modernisation of this one Bedroom, grade II listed apartment on the first floor of a Georgian terrace building in Marylebone.
We oversaw and managed the whole renovation from securing approval from English Heritage and Council to managing the license to alter for this extensive refurbishment. The apartment was reconfigured from a large Studio to a one Bedroom and was modernised throughout as an investment property for the rental market.
We maximised storage through extensive joinery designed taking in to consideration the high ceilings of the property, achieving a sense of comfort, spaciousness and luxury. The bathroom with large walk-in wet room and the floor to ceiling sash windows are the main features of the property.

The architecture and layout of the dining room and great room in this Sarasota Vue penthouse has an Italian garden theme as if several buildings are stacked next to each other where each surface is unique in texture and color.

The 1,750-square foot Manhattan Beach bungalow is home to two humans and three dogs. Originally built in 1929, the bungalow had undergone various renovations that convoluted its original Moorish style. We gutted the home and completely updated both the interior and exterior. We opened the floor plan, rebuilt the ceiling with reclaimed hand-hewn oak beams and created hand-troweled plaster walls that mimicked the construction and look of the original walls. We also rebuilt the living room fireplace by hand, brick-by-brick, and replaced the generic roof tiles with antique handmade clay tiles.
We returned much of this 3-bed, 2-bath home to a more authentic aesthetic, while adding modern touches of luxury, like radiant-heated floors, bi-fold doors that open from the kitchen/dining area to a large deck, and a custom steam shower, with Moroccan-inspired tile and an antique mirror. The end result is evocative luxury in a compact space.

Idee per un soggiorno minimal aperto e di medie dimensioni con pareti bianche, pavimento in legno massello medio, camino lineare Ribbon, pareti in legno, cornice del camino in legno, soffitto ribassato, parete attrezzata e pavimento marrone
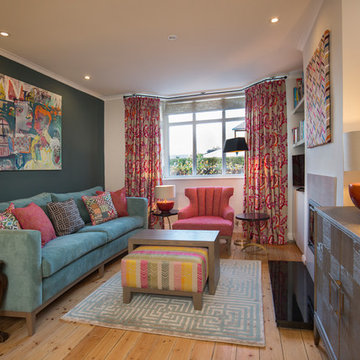
Foto di un soggiorno bohémian di medie dimensioni con pareti blu, pavimento in legno verniciato, TV autoportante, pavimento marrone, soffitto in carta da parati e carta da parati
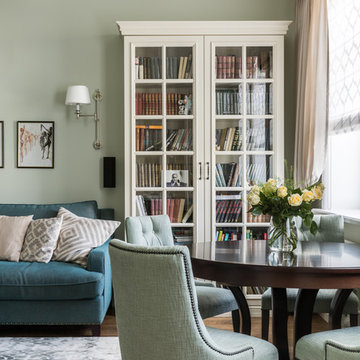
квартира в сталинке
Ispirazione per un soggiorno chic di medie dimensioni e aperto con libreria, pareti bianche, pavimento in legno massello medio, nessun camino, TV a parete, pavimento marrone e soffitto a cassettoni
Ispirazione per un soggiorno chic di medie dimensioni e aperto con libreria, pareti bianche, pavimento in legno massello medio, nessun camino, TV a parete, pavimento marrone e soffitto a cassettoni

Pineapple House produced a modern but charming interior wall pattern using horizontal planks with ¼” reveal in this home on the Intra Coastal Waterway. Designers incorporated energy efficient down lights and 1’” slotted linear air diffusers in new coffered and beamed wood ceilings. The designers use windows and doors that can remain open to circulate fresh air when the climate permits.
@ Daniel Newcomb Photography

Eichler in Marinwood - In conjunction to the porous programmatic kitchen block as a connective element, the walls along the main corridor add to the sense of bringing outside in. The fin wall adjacent to the entry has been detailed to have the siding slip past the glass, while the living, kitchen and dining room are all connected by a walnut veneer feature wall running the length of the house. This wall also echoes the lush surroundings of lucas valley as well as the original mahogany plywood panels used within eichlers.
photo: scott hargis
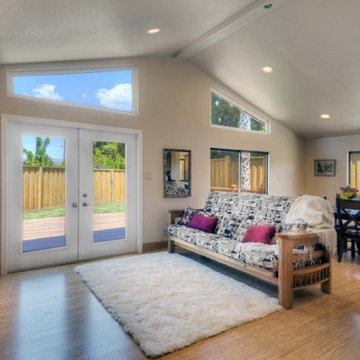
Great Room & Dining Room with vaulted ceilings, transom windows, recessed lighting, bamboo floors, custom oak futon and entertainment center. French doors leading to composite deck.

Idee per un soggiorno design di medie dimensioni con cornice del camino in legno, soffitto in legno, pareti multicolore, parquet chiaro, TV a parete e pavimento marrone

Custom designed fireplace with molding design. Vaulted ceilings with stunning lighting. Built-in cabinetry for storage and floating shelves for displacing items you love. Comfortable furniture for a growing family: sectional sofa, leather chairs, vintage rug creating a light and airy living space.
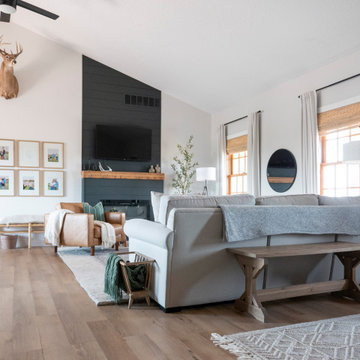
Inspired by sandy shorelines on the California coast, this beachy blonde vinyl floor brings just the right amount of variation to each room. With the Modin Collection, we have raised the bar on luxury vinyl plank. The result is a new standard in resilient flooring. Modin offers true embossed in register texture, a low sheen level, a rigid SPC core, an industry-leading wear layer, and so much more.
Soggiorni - Foto e idee per arredare
10
