Soggiorni - Foto e idee per arredare
Filtra anche per:
Budget
Ordina per:Popolari oggi
41 - 60 di 93.839 foto
1 di 3

Taylor Photography
Immagine di un soggiorno classico con pareti grigie, parquet scuro, camino classico, cornice del camino in pietra e TV a parete
Immagine di un soggiorno classico con pareti grigie, parquet scuro, camino classico, cornice del camino in pietra e TV a parete
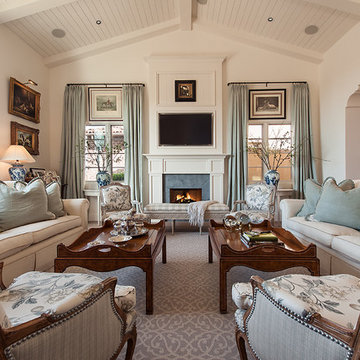
Mark Boisclair
Idee per un soggiorno tradizionale aperto con sala formale, pareti bianche, moquette, camino classico e TV a parete
Idee per un soggiorno tradizionale aperto con sala formale, pareti bianche, moquette, camino classico e TV a parete
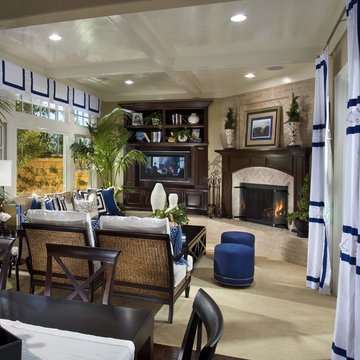
Ispirazione per un soggiorno chic di medie dimensioni e aperto con pareti marroni, moquette, camino ad angolo, cornice del camino in pietra, parete attrezzata e pavimento marrone

Idee per un soggiorno tradizionale di medie dimensioni e aperto con pareti bianche, sala formale, parquet chiaro, camino ad angolo, cornice del camino piastrellata e tappeto

Eichler in Marinwood - In conjunction to the porous programmatic kitchen block as a connective element, the walls along the main corridor add to the sense of bringing outside in. The fin wall adjacent to the entry has been detailed to have the siding slip past the glass, while the living, kitchen and dining room are all connected by a walnut veneer feature wall running the length of the house. This wall also echoes the lush surroundings of lucas valley as well as the original mahogany plywood panels used within eichlers.
photo: scott hargis
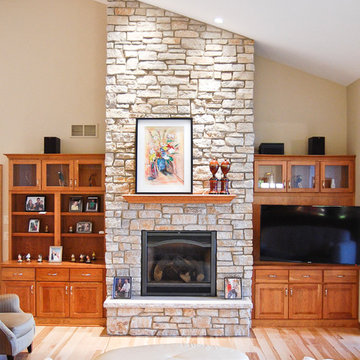
Great room remodel with stone fire place surround, cherry built ins and light hardwood flooring.
Photo credit: Karly Rauner
Immagine di un soggiorno chic aperto con cornice del camino in pietra, pareti beige, parquet chiaro, camino classico e parete attrezzata
Immagine di un soggiorno chic aperto con cornice del camino in pietra, pareti beige, parquet chiaro, camino classico e parete attrezzata

Architect: Richard Warner
General Contractor: Allen Construction
Photo Credit: Jim Bartsch
Award Winner: Master Design Awards, Best of Show
Esempio di un soggiorno minimal di medie dimensioni e aperto con camino classico, nessuna TV, cornice del camino in intonaco, pareti bianche, parquet chiaro e tappeto
Esempio di un soggiorno minimal di medie dimensioni e aperto con camino classico, nessuna TV, cornice del camino in intonaco, pareti bianche, parquet chiaro e tappeto
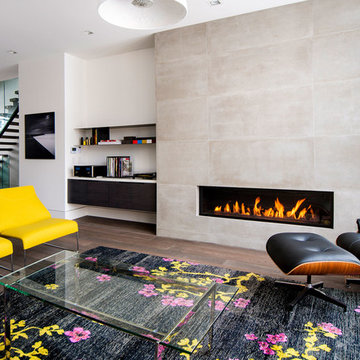
Feature wall in modern living room
Photo by Stephani Buchman
Foto di un soggiorno moderno aperto con camino lineare Ribbon, nessuna TV e tappeto
Foto di un soggiorno moderno aperto con camino lineare Ribbon, nessuna TV e tappeto

Robert Canfield Photography
Foto di un soggiorno moderno con cornice del camino in mattoni, camino ad angolo e pavimento bianco
Foto di un soggiorno moderno con cornice del camino in mattoni, camino ad angolo e pavimento bianco

Esempio di un soggiorno minimal con camino classico, cornice del camino in pietra, pavimento con piastrelle in ceramica e pavimento bianco

Ispirazione per un soggiorno minimalista aperto con cornice del camino piastrellata, pareti beige, parquet scuro, camino classico e pavimento marrone
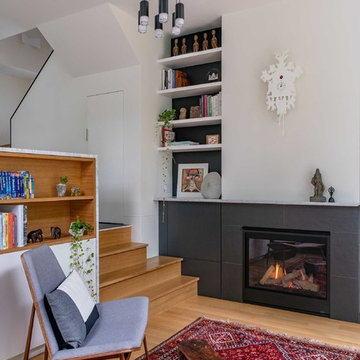
photos by Eric Roth
Idee per un soggiorno minimalista aperto con pareti bianche, parquet chiaro, camino classico, nessuna TV e libreria
Idee per un soggiorno minimalista aperto con pareti bianche, parquet chiaro, camino classico, nessuna TV e libreria
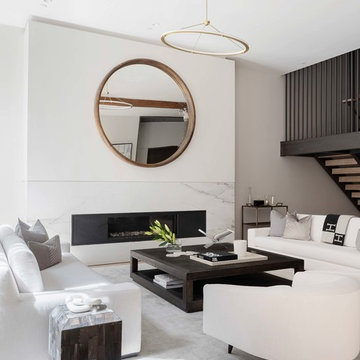
Foto di un soggiorno contemporaneo aperto con pareti grigie, parquet chiaro, camino lineare Ribbon, cornice del camino in pietra e pavimento beige

Ispirazione per un ampio soggiorno tradizionale aperto con pavimento in legno massello medio, camino lineare Ribbon, pavimento marrone, pareti bianche, cornice del camino in mattoni, TV autoportante e tappeto
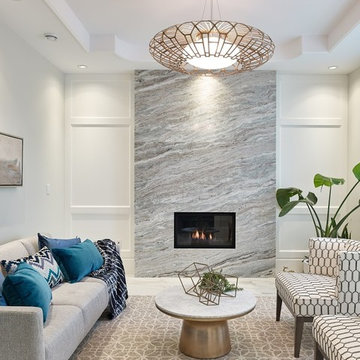
Living Area Design at West 21 Residence (Custom Home) Designed by Linhan Design.
The Living area is accented with a marble finish wall along the fireplace. The white ceiling is designed with a gorgeous pendant light that that hangs above the round marble coffee table.
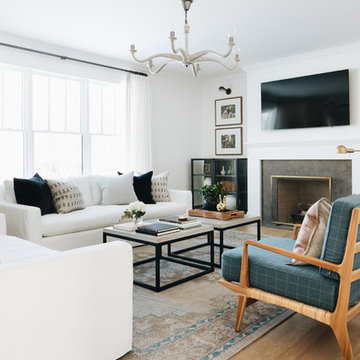
Ispirazione per un grande soggiorno tradizionale aperto con pareti bianche, camino classico, TV a parete, pavimento marrone, parquet chiaro e cornice del camino in pietra

View of yard and Patio from the Family Room. Ample wall space provided for large wall mounted TV with space in cabinet below for electronics.
TK Images

Acucraft 7' single sided open natural gas signature series linear fireplace with driftwood and stone
Ispirazione per un grande soggiorno minimalista aperto con pareti beige, parquet chiaro, camino classico, cornice del camino in pietra e pavimento marrone
Ispirazione per un grande soggiorno minimalista aperto con pareti beige, parquet chiaro, camino classico, cornice del camino in pietra e pavimento marrone
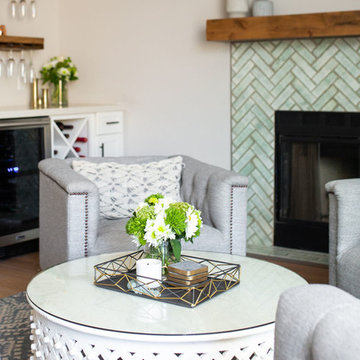
This living room got an upgraded look with the help of new paint, furnishings, fireplace tiling and the installation of a bar area. Our clients like to party and they host very often... so they needed a space off the kitchen where adults can make a cocktail and have a conversation while listening to music. We accomplished this with conversation style seating around a coffee table. We designed a custom built-in bar area with wine storage and beverage fridge, and floating shelves for storing stemware and glasses. The fireplace also got an update with beachy glazed tile installed in a herringbone pattern and a rustic pine mantel. The homeowners are also love music and have a large collection of vinyl records. We commissioned a custom record storage cabinet from Hansen Concepts which is a piece of art and a conversation starter of its own. The record storage unit is made of raw edge wood and the drawers are engraved with the lyrics of the client's favorite songs. It's a masterpiece and will be an heirloom for sure.
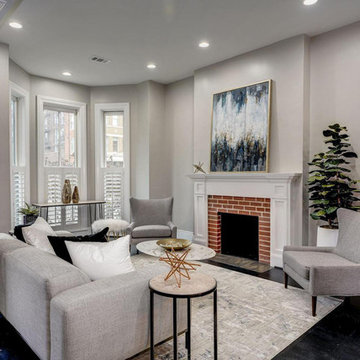
Enjoy this beautifully remodeled and fully furnished living room
Esempio di un soggiorno chic di medie dimensioni e aperto con pareti grigie, parquet scuro, camino classico, cornice del camino in mattoni, nessuna TV e pavimento nero
Esempio di un soggiorno chic di medie dimensioni e aperto con pareti grigie, parquet scuro, camino classico, cornice del camino in mattoni, nessuna TV e pavimento nero
Soggiorni - Foto e idee per arredare
3