Soggiorni - Foto e idee per arredare
Filtra anche per:
Budget
Ordina per:Popolari oggi
141 - 160 di 277.616 foto
1 di 3
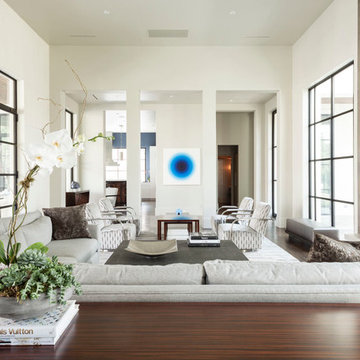
Immagine di un ampio soggiorno chic aperto con pareti bianche, pavimento in legno massello medio, camino classico, cornice del camino in pietra e TV a parete

Kelly: “It just transformed the whole house into something more casual, more farmhouse, more lived in and comfortable.”
************************************************************************* Standard fireplace surrounded by Carrera Marble Tile and accented with Grey painted wood paneling, hearth and trim.
*************************************************************************
Buffalo Lumber specializes in Custom Milled, Factory Finished Wood Siding and Paneling. We ONLY do real wood.

Anna Wurz
Foto di un soggiorno tradizionale di medie dimensioni e chiuso con pareti grigie, parquet scuro, camino lineare Ribbon, parete attrezzata, libreria, cornice del camino piastrellata e tappeto
Foto di un soggiorno tradizionale di medie dimensioni e chiuso con pareti grigie, parquet scuro, camino lineare Ribbon, parete attrezzata, libreria, cornice del camino piastrellata e tappeto

Modern Classic Coastal Living room with an inviting seating arrangement. Classic paisley drapes with iron drapery hardware against Sherwin-Williams Lattice grey paint color SW 7654. Keep it classic - Despite being a thoroughly traditional aesthetic wing back chairs fit perfectly with modern marble table.
An Inspiration for a classic living room in San Diego with grey, beige, turquoise, blue colour combination.
Sand Kasl Imaging
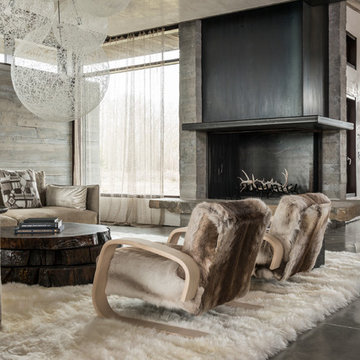
Esempio di un grande soggiorno stile rurale aperto con pareti bianche, pavimento in cemento, camino classico e cornice del camino in cemento
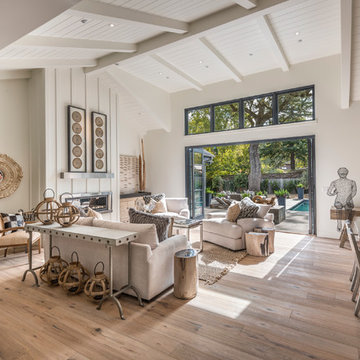
Interior Design by Pamala Deikel Design
Photos by Paul Rollis
Idee per un grande soggiorno country aperto con sala formale, pareti bianche, parquet chiaro, camino lineare Ribbon, cornice del camino in metallo, nessuna TV e pavimento beige
Idee per un grande soggiorno country aperto con sala formale, pareti bianche, parquet chiaro, camino lineare Ribbon, cornice del camino in metallo, nessuna TV e pavimento beige

Donna Griffith Photography
Immagine di un grande soggiorno classico chiuso con pareti bianche, parquet scuro, camino lineare Ribbon, cornice del camino in metallo, sala formale, nessuna TV e pavimento marrone
Immagine di un grande soggiorno classico chiuso con pareti bianche, parquet scuro, camino lineare Ribbon, cornice del camino in metallo, sala formale, nessuna TV e pavimento marrone
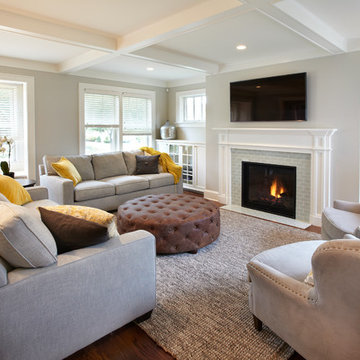
Troy Gustafson
Foto di un soggiorno chic di medie dimensioni e chiuso con pareti grigie, pavimento in legno massello medio, camino classico, cornice del camino piastrellata e TV a parete
Foto di un soggiorno chic di medie dimensioni e chiuso con pareti grigie, pavimento in legno massello medio, camino classico, cornice del camino piastrellata e TV a parete
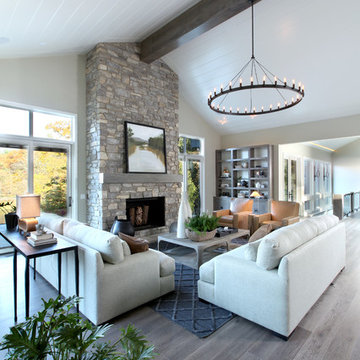
2014 Fall Parade Cascade Springs I Chad Gould Architect I BDR Custom Homes I Rock Kauffman Design I M-Buck Studios
Ispirazione per un grande soggiorno chic aperto con pareti beige, pavimento in legno massello medio, cornice del camino in pietra e camino classico
Ispirazione per un grande soggiorno chic aperto con pareti beige, pavimento in legno massello medio, cornice del camino in pietra e camino classico

Rustic beams frame the architecture in this spectacular great room; custom sectional and tables.
Photographer: Mick Hales
Idee per un ampio soggiorno country aperto con pavimento in legno massello medio, camino classico, cornice del camino in pietra e TV a parete
Idee per un ampio soggiorno country aperto con pavimento in legno massello medio, camino classico, cornice del camino in pietra e TV a parete
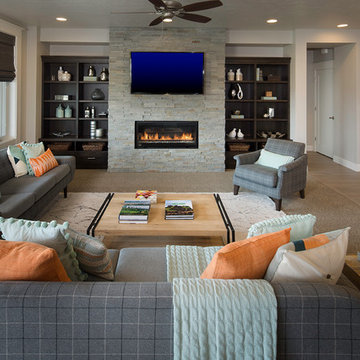
Ispirazione per un soggiorno classico aperto con pareti grigie, pavimento in legno massello medio, camino lineare Ribbon, cornice del camino in pietra e TV a parete

Here's what our clients from this project had to say:
We LOVE coming home to our newly remodeled and beautiful 41 West designed and built home! It was such a pleasure working with BJ Barone and especially Paul Widhalm and the entire 41 West team. Everyone in the organization is incredibly professional and extremely responsive. Personal service and strong attention to the client and details are hallmarks of the 41 West construction experience. Paul was with us every step of the way as was Ed Jordon (Gary David Designs), a 41 West highly recommended designer. When we were looking to build our dream home, we needed a builder who listened and understood how to bring our ideas and dreams to life. They succeeded this with the utmost honesty, integrity and quality!
41 West has exceeded our expectations every step of the way, and we have been overwhelmingly impressed in all aspects of the project. It has been an absolute pleasure working with such devoted, conscientious, professionals with expertise in their specific fields. Paul sets the tone for excellence and this level of dedication carries through the project. We so appreciated their commitment to perfection...So much so that we also hired them for two more remodeling projects.
We love our home and would highly recommend 41 West to anyone considering building or remodeling a home.
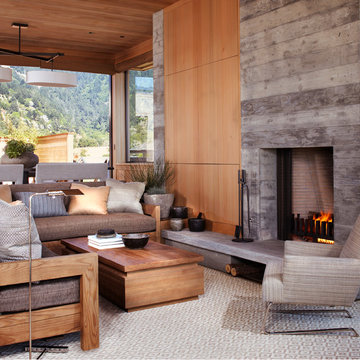
Immagine di un piccolo soggiorno stile marino aperto con camino classico e cornice del camino in cemento
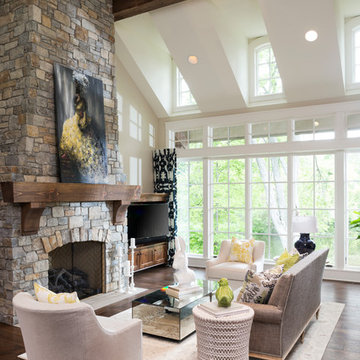
James Kruger, LandMark Photography
Interior Design: Martha O'Hara Interiors
Architect: Sharratt Design & Company
Esempio di un grande soggiorno aperto con pareti beige, camino classico, cornice del camino in pietra, parquet scuro, sala formale e pavimento marrone
Esempio di un grande soggiorno aperto con pareti beige, camino classico, cornice del camino in pietra, parquet scuro, sala formale e pavimento marrone
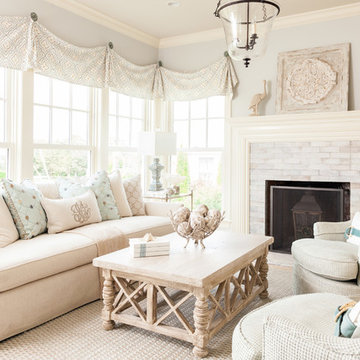
Dan Cutrona
Esempio di un soggiorno stile marinaro di medie dimensioni e aperto con pareti grigie, parquet chiaro, camino classico e cornice del camino in mattoni
Esempio di un soggiorno stile marinaro di medie dimensioni e aperto con pareti grigie, parquet chiaro, camino classico e cornice del camino in mattoni
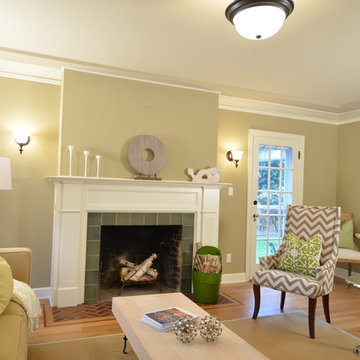
Idee per un soggiorno american style di medie dimensioni e chiuso con pareti beige, parquet scuro, camino classico, cornice del camino piastrellata e nessuna TV
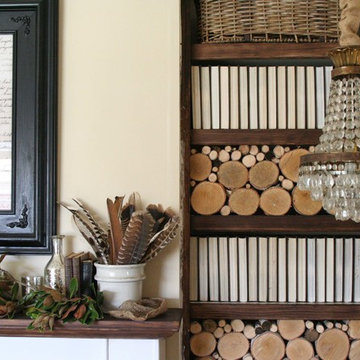
Styling and design by Jennifer Grey
Foto di un soggiorno classico di medie dimensioni e aperto con sala formale, pareti beige, camino classico, cornice del camino in mattoni e nessuna TV
Foto di un soggiorno classico di medie dimensioni e aperto con sala formale, pareti beige, camino classico, cornice del camino in mattoni e nessuna TV
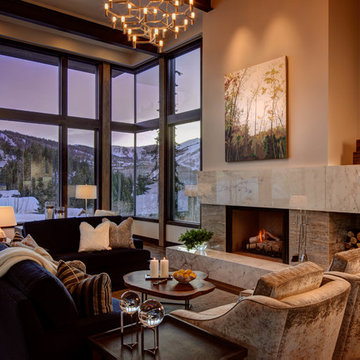
Architecture by: Think Architecture
Interior Design by: Denton House
Construction by: Magleby Construction Photos by: Alan Blakley
Esempio di un grande soggiorno minimal aperto con pareti beige, camino classico, sala formale, parquet scuro, nessuna TV, pavimento marrone e cornice del camino in pietra
Esempio di un grande soggiorno minimal aperto con pareti beige, camino classico, sala formale, parquet scuro, nessuna TV, pavimento marrone e cornice del camino in pietra
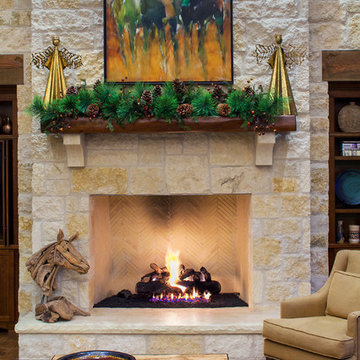
Mixed pine, pine cones and berries add a lot of texture to this mantel at the holidays. Painting is by artist Jean Richardson.
Tre Dunham with Fine Focus Photography
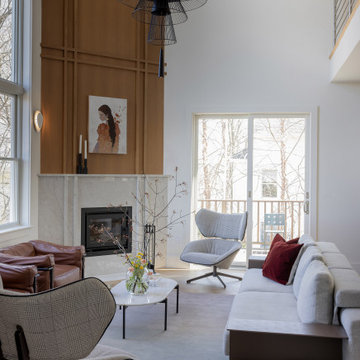
Esempio di un grande soggiorno minimalista aperto con sala formale, pareti bianche, pavimento in legno massello medio, camino ad angolo, cornice del camino in pietra, soffitto a volta e pareti in legno
Soggiorni - Foto e idee per arredare
8