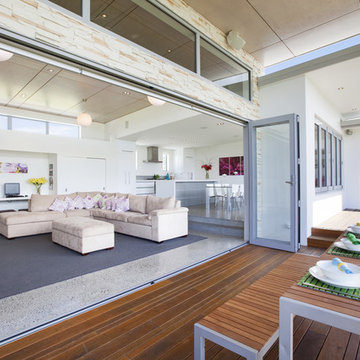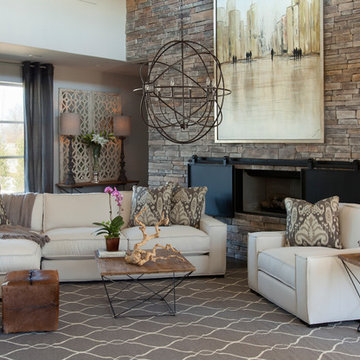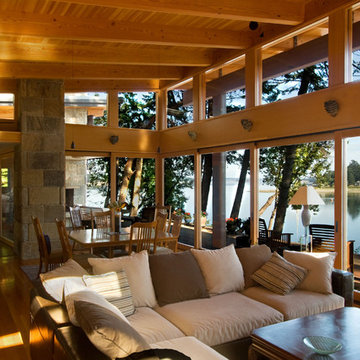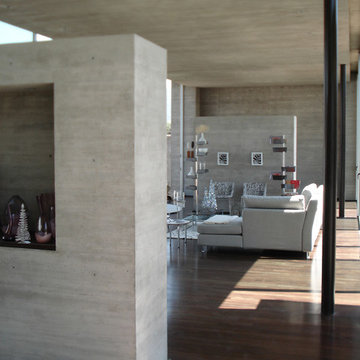Soggiorni - Foto e idee per arredare
Filtra anche per:
Budget
Ordina per:Popolari oggi
1 - 20 di 29 foto
1 di 3

Conceived as a remodel and addition, the final design iteration for this home is uniquely multifaceted. Structural considerations required a more extensive tear down, however the clients wanted the entire remodel design kept intact, essentially recreating much of the existing home. The overall floor plan design centers on maximizing the views, while extensive glazing is carefully placed to frame and enhance them. The residence opens up to the outdoor living and views from multiple spaces and visually connects interior spaces in the inner court. The client, who also specializes in residential interiors, had a vision of ‘transitional’ style for the home, marrying clean and contemporary elements with touches of antique charm. Energy efficient materials along with reclaimed architectural wood details were seamlessly integrated, adding sustainable design elements to this transitional design. The architect and client collaboration strived to achieve modern, clean spaces playfully interjecting rustic elements throughout the home.
Greenbelt Homes
Glynis Wood Interiors
Photography by Bryant Hill
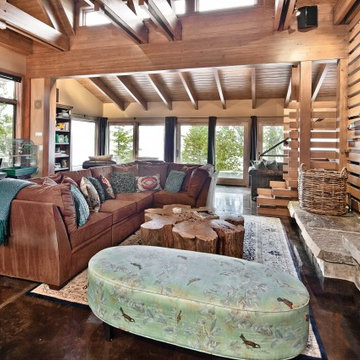
This home is a cutting edge design from floor to ceiling. The open trusses and gorgeous wood tones fill the home with light and warmth, especially since everything in the home is reflecting off the gorgeous black polished concrete floor.
As a material for use in the home, concrete is top notch. As the longest lasting flooring solution available concrete’s durability can’t be beaten. It’s cost effective, gorgeous, long lasting and let’s not forget the possibility of ambient heat! There is truly nothing like the feeling of a heated bathroom floor warm against your socks in the morning.
Good design is easy to come by, but great design requires a whole package, bigger picture mentality. The Cabin on Lake Wentachee is definitely the whole package from top to bottom. Polished concrete is the new cutting edge of architectural design, and Gelotte Hommas Drivdahl has proven just how stunning the results can be.
Photographs by Taylor Grant Photography
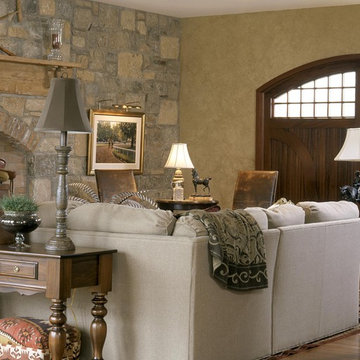
Ispirazione per un soggiorno classico con pareti beige e pavimento in legno massello medio
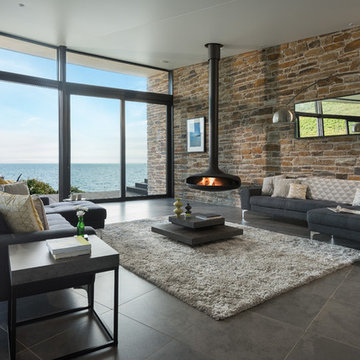
Sustainable Build Cornwall, Architects Cornwall
Photography by: Unique Home Stays © www.uniquehomestays.com
Idee per un grande soggiorno design aperto con pavimento in gres porcellanato, camino sospeso e pavimento grigio
Idee per un grande soggiorno design aperto con pavimento in gres porcellanato, camino sospeso e pavimento grigio
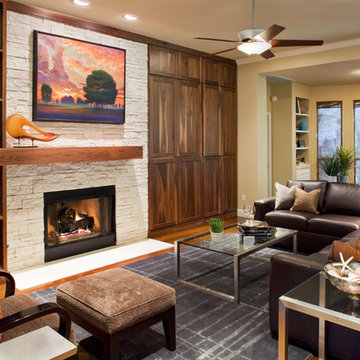
Foto di un soggiorno design con camino classico, cornice del camino in pietra e tappeto

blue subway tile, console table, gas fireplace, moroccan rug, round upholstered ottoman, sectional sofa, swivel chair, tufted ottoman, tv over fireplace, white fireplace mantel, white trim

2010 A-List Award for Best Home Remodel
Best represents the marriage of textures in a grand space. Illuminated by a giant fiberglass sphere the reharvested cathedral ceiling ties into an impressive dry stacked stone wall with stainless steel niche over the wood burning fireplace . The ruby red sofa is the only color needed to complete this comfortable gathering spot. Sofa is Swaim, table, Holly Hunt and map table BoBo Intriguing Objects. Carpet from Ligne roset. Lighting by Moooi.
Large family and entertainment area with steel sliding doors allowing privacy from kitchen, dining area.
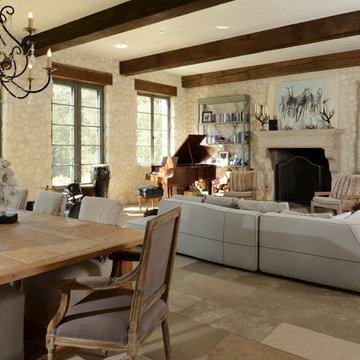
Foto di un soggiorno mediterraneo aperto con sala della musica, pareti beige, camino classico, cornice del camino in pietra e TV autoportante
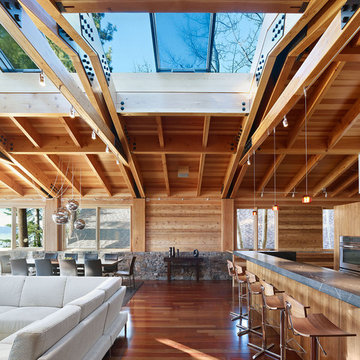
Small vacation house right on Lake Tahoe.
Photos by Bruce Damonte
Foto di un soggiorno contemporaneo aperto
Foto di un soggiorno contemporaneo aperto
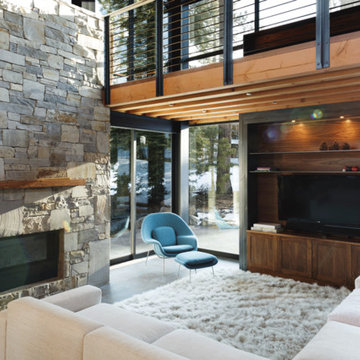
Photography by Shaun Fenn | http://shaunfenn.com/
Ispirazione per un soggiorno rustico con cornice del camino in pietra
Ispirazione per un soggiorno rustico con cornice del camino in pietra

Natural stone and reclaimed timber beams...
Foto di un soggiorno stile rurale con cornice del camino in pietra, camino classico e parquet scuro
Foto di un soggiorno stile rurale con cornice del camino in pietra, camino classico e parquet scuro
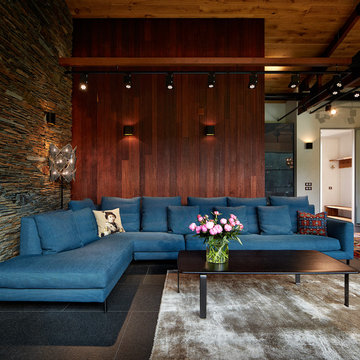
Архитектор, автор проекта – Дмитрий Позаренко;
Фото – Михаил Поморцев | Pro.Foto
Esempio di un soggiorno minimal di medie dimensioni e aperto con pareti marroni e pavimento in gres porcellanato
Esempio di un soggiorno minimal di medie dimensioni e aperto con pareti marroni e pavimento in gres porcellanato

Idee per un ampio soggiorno design aperto con pareti bianche e parquet chiaro

Triple-glazed windows by Unilux and reclaimed fir cladding on interior walls.
Foto di un soggiorno design di medie dimensioni e aperto con pavimento in cemento, libreria, pareti marroni, pavimento marrone e pareti in legno
Foto di un soggiorno design di medie dimensioni e aperto con pavimento in cemento, libreria, pareti marroni, pavimento marrone e pareti in legno
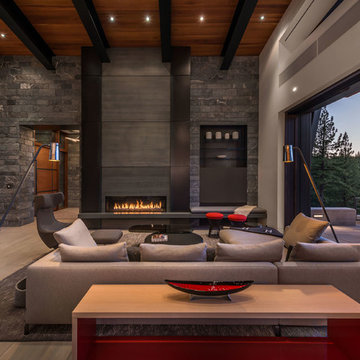
Photography, Vance Fox
Ispirazione per un soggiorno minimal aperto con camino lineare Ribbon, pavimento beige, pareti grigie, pavimento con piastrelle in ceramica, cornice del camino in metallo e tappeto
Ispirazione per un soggiorno minimal aperto con camino lineare Ribbon, pavimento beige, pareti grigie, pavimento con piastrelle in ceramica, cornice del camino in metallo e tappeto
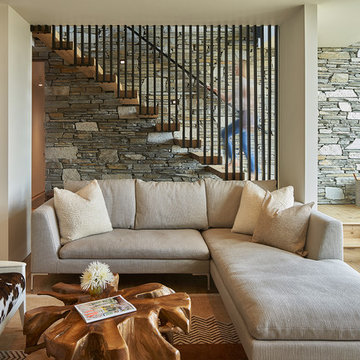
www.farmerpaynearchitects.com
Immagine di un soggiorno stile rurale
Immagine di un soggiorno stile rurale
Soggiorni - Foto e idee per arredare
1
