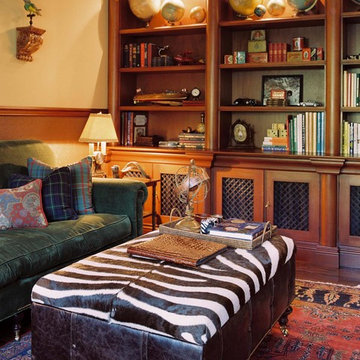Soggiorni - Foto e idee per arredare
Filtra anche per:
Budget
Ordina per:Popolari oggi
41 - 60 di 89 foto
1 di 3
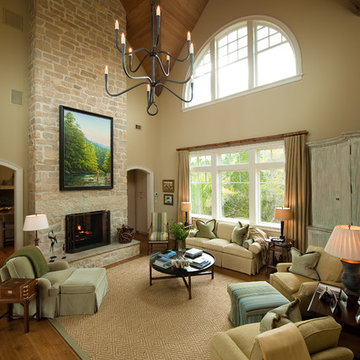
Kiawah Island Living Room with a High Vaulted Ceiling
Idee per un grande soggiorno classico con pareti beige, pavimento in legno massello medio, camino classico, cornice del camino in pietra e nessuna TV
Idee per un grande soggiorno classico con pareti beige, pavimento in legno massello medio, camino classico, cornice del camino in pietra e nessuna TV
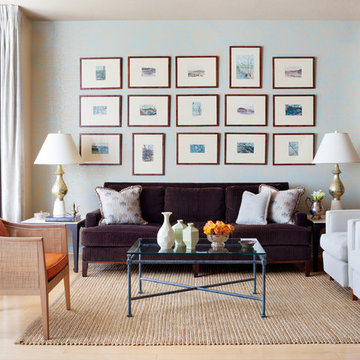
Adjoining the living space, the lounge area showcases a wall of mirrors made with gilt frames found by the owner in the attic of his previous home. A black iron-and-crystal chandelier hangs above a pair of Nancy Corzine chaises in silk velvet. An accent wall in Coral Red arrowroot grasscloth by Phillip Jeffires picks up the hue the red lacquered Chinese chest.
Photograph © Stacy Zarin Goldberg Photography
Project designed by Boston interior design studio Dane Austin Design. They serve Boston, Cambridge, Hingham, Cohasset, Newton, Weston, Lexington, Concord, Dover, Andover, Gloucester, as well as surrounding areas.
For more about Dane Austin Design, click here: https://daneaustindesign.com/
To learn more about this project, click here: https://daneaustindesign.com/dupont-circle-highrise
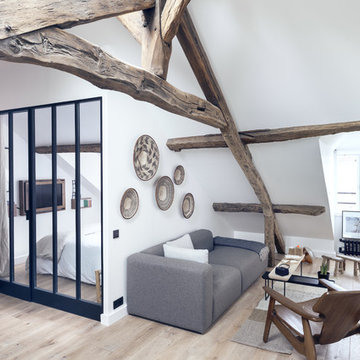
©Alexis Cottin
Ispirazione per un soggiorno nordico di medie dimensioni con pareti bianche, parquet chiaro, sala formale, nessun camino e nessuna TV
Ispirazione per un soggiorno nordico di medie dimensioni con pareti bianche, parquet chiaro, sala formale, nessun camino e nessuna TV
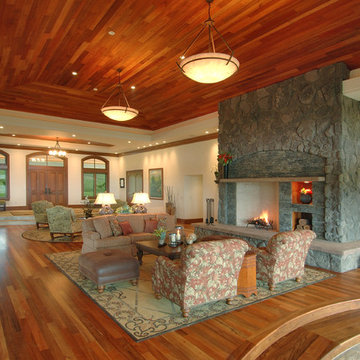
Esempio di un grande soggiorno design aperto con cornice del camino in pietra, sala formale, pareti bianche, pavimento in legno massello medio, camino classico, nessuna TV e pavimento marrone
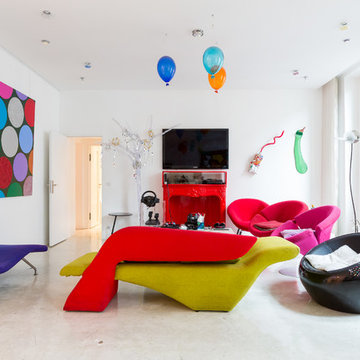
Foto di un grande soggiorno bohémian chiuso con pareti bianche, pavimento in cemento, TV a parete e nessun camino
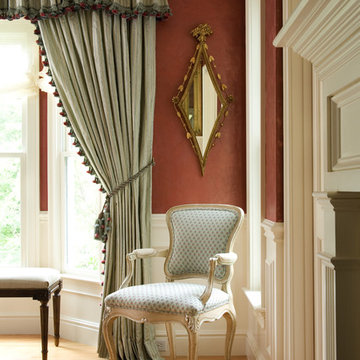
Joseph St. Pierre photo
Foto di un grande soggiorno vittoriano chiuso con pareti beige, pavimento in legno massello medio, camino classico, cornice del camino in pietra e pavimento marrone
Foto di un grande soggiorno vittoriano chiuso con pareti beige, pavimento in legno massello medio, camino classico, cornice del camino in pietra e pavimento marrone

Tom Crane Photography
Ispirazione per un soggiorno tradizionale di medie dimensioni e stile loft con stufa a legna, sala formale, pareti nere, parquet chiaro, cornice del camino in metallo, TV a parete e pavimento marrone
Ispirazione per un soggiorno tradizionale di medie dimensioni e stile loft con stufa a legna, sala formale, pareti nere, parquet chiaro, cornice del camino in metallo, TV a parete e pavimento marrone
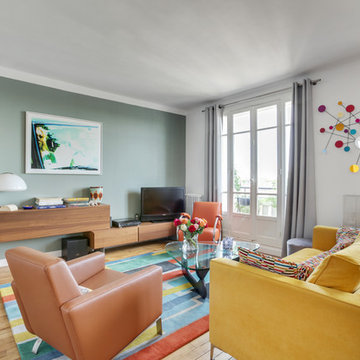
Esempio di un soggiorno minimal di medie dimensioni e aperto con parquet chiaro, TV autoportante, pavimento marrone, pareti verdi e nessun camino

Living Room-Sophisticated Salon
The living room has been transformed into a Sophisticated Salon suited to reading and reflection, intimate dinners and cocktail parties. A seductive suede daybed and tailored silk and denim drapery panels usher in the new age of elegance
Jane extended the visual height of the French Doors in the living room by topping them with half-round mirrors. A large rose-color ottoman radiates warmth
The furnishings used for this living room include a daybed, upholstered chairs, a sleek banquette with dining table, a bench, ceramic stools and an upholstered ottoman ... but no sofa anywhere. The designer wrote in her description that the living room has been transformed into a "sophisticated salon suited to reading and reflection, intimate dinners and cocktail parties." I'm a big fan of furnishing a room to support the way you want to live in it.
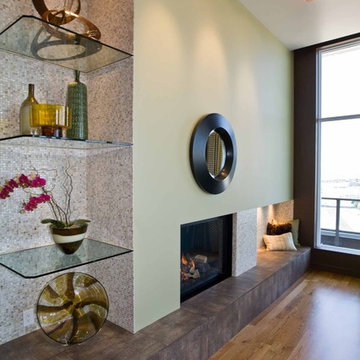
In its 34th consecutive year hosting the Street of Dreams, the Home Builders Association of Metropolitan Portland decided to do something different. They went urban – into the Pearl District. Each year designers clamor for the opportunity to design and style a home in the Street of Dreams. Apparently the allure of designing in contemporary penthouses with cascading views was irresistible to many, because the HBA experienced record interest from the design community at large in 2009.
It was an honor to be one of seven designers selected. “The Luster of the Pearl” combined the allure of clean lines and redefined traditional silhouettes with texture and opulence. The color palette was fashion-inspired with unexpected color combinations like smoky violet and tiger-eye gold backed with metallic and warm neutrals.
Our design included cosmetic reconstruction of the fireplace, mosaic tile improvements to the kitchen, artistic custom wall finishes and introduced new materials to the Portland market. The process was a whirlwind of early mornings, late nights and weekends. “With an extremely short timeline with large demands, this Street of Dreams challenged me in extraordinary ways that made me a better project manager, communicator, designer and partner to my vendors.”
This project won the People’s Choice Award for Best Master Suite at the Northwest Natural 2009 Street of Dreams.
For more about Angela Todd Studios, click here: https://www.angelatoddstudios.com/
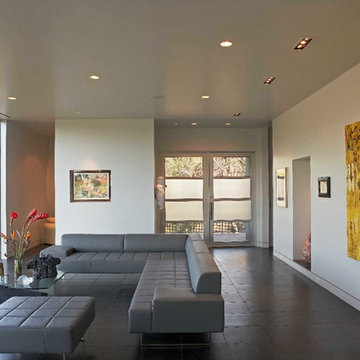
Photo Credit: Coles Hairston
Immagine di un grande soggiorno minimalista aperto con pareti bianche, sala formale, pavimento con piastrelle in ceramica, nessun camino e nessuna TV
Immagine di un grande soggiorno minimalista aperto con pareti bianche, sala formale, pavimento con piastrelle in ceramica, nessun camino e nessuna TV
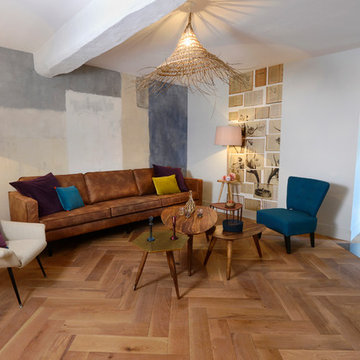
CBM
Immagine di un grande soggiorno minimalista aperto con pareti grigie, parquet chiaro, stufa a legna, sala formale e nessuna TV
Immagine di un grande soggiorno minimalista aperto con pareti grigie, parquet chiaro, stufa a legna, sala formale e nessuna TV
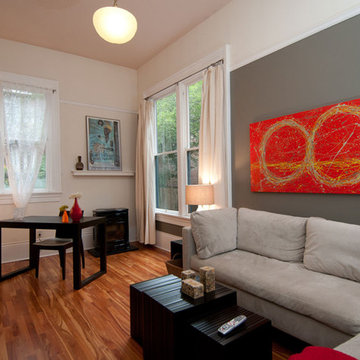
Family room and home office in historical building condominium. Original artwork by Pangaea.
Photo by Jeffrey Freeman
Esempio di un soggiorno minimal di medie dimensioni e chiuso con pareti grigie, pavimento in legno massello medio, nessun camino, nessuna TV e pavimento marrone
Esempio di un soggiorno minimal di medie dimensioni e chiuso con pareti grigie, pavimento in legno massello medio, nessun camino, nessuna TV e pavimento marrone
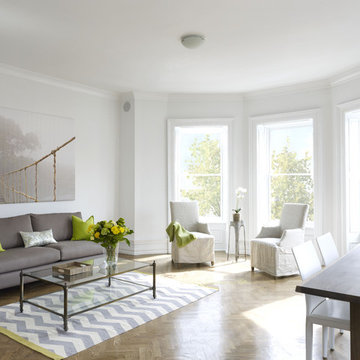
Modern and bright Living Room with herringbone floors in Brooklyn, NY
Ispirazione per un grande soggiorno design aperto con pareti bianche, pavimento in legno massello medio, nessuna TV, nessun camino e pavimento marrone
Ispirazione per un grande soggiorno design aperto con pareti bianche, pavimento in legno massello medio, nessuna TV, nessun camino e pavimento marrone
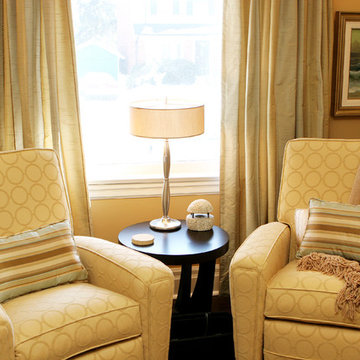
Stylish and comfortable recliner chairs make for a win-win combination.
This project is 5+ years old. Most items shown are custom (eg. millwork, upholstered furniture, drapery). Most goods are no longer available. Benjamin Moore paint.
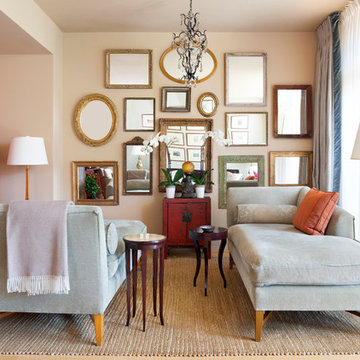
Adjoining the living space, the lounge area showcases a wall of mirrors made with gilt frames found by the owner in the attic of his previous home. A black iron-and-crystal chandelier hangs above a pair of Nancy Corzine chaises in silk velvet. An accent wall in Coral Red arrowroot grasscloth by Phillip Jeffires picks up the hue the red lacquered Chinese chest.
Photograph © Stacy Zarin Goldberg Photography
Project designed by Boston interior design studio Dane Austin Design. They serve Boston, Cambridge, Hingham, Cohasset, Newton, Weston, Lexington, Concord, Dover, Andover, Gloucester, as well as surrounding areas.
For more about Dane Austin Design, click here: https://daneaustindesign.com/
To learn more about this project, click here: https://daneaustindesign.com/dupont-circle-highrise
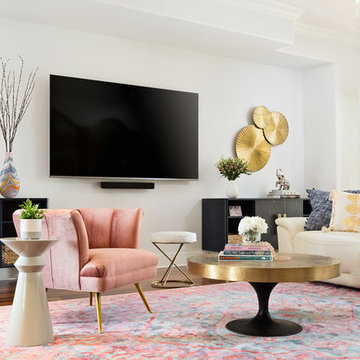
Esempio di un grande soggiorno tradizionale aperto con pareti bianche, pavimento in legno massello medio, TV a parete e nessun camino
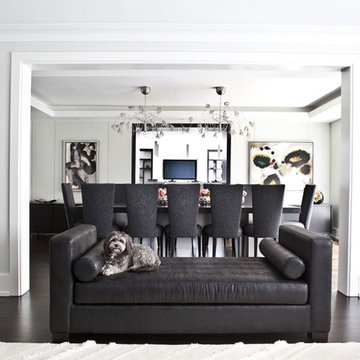
Esempio di un grande soggiorno minimalista aperto con pareti grigie e parquet scuro
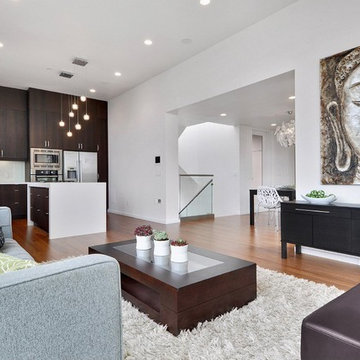
Foto di un soggiorno contemporaneo aperto con pareti bianche, pavimento in legno massello medio, nessun camino e nessuna TV
Soggiorni - Foto e idee per arredare
3
