Soggiorni - Foto e idee per arredare
Filtra anche per:
Budget
Ordina per:Popolari oggi
121 - 140 di 76.060 foto
1 di 3
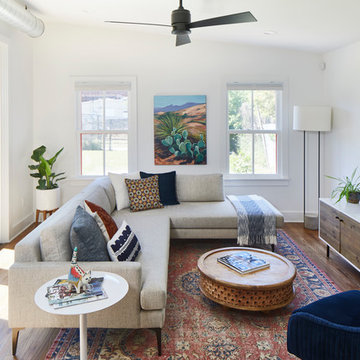
The kitchen and family room are in the portion of the home that was part of an addition by the previous homeowners, which was enclosed and had a very low ceiling. We removed and reframed the roof of the addition portion to vault the ceiling. Two sets of glass French doors bring in a wealth of natural light.
The family room features a neutral mid-century sectional, reclaimed wood and lacquer furniture, and colorful accents. The painting by local artist Danika Ostrowski is a nod to the client's love of the desert and Big Bend National Park.
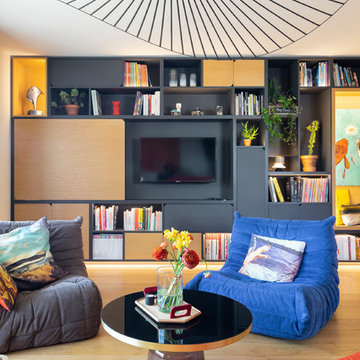
Cette appartement 3 pièce de 82m2 fait peau neuve. Un meuble sur mesure multifonctions est la colonne vertébral de cette appartement. Il vous accueil dans l'entrée, intègre le bureau, la bibliothèque, le meuble tv, et dissimule le tableau électrique.
Photo : Léandre Chéron
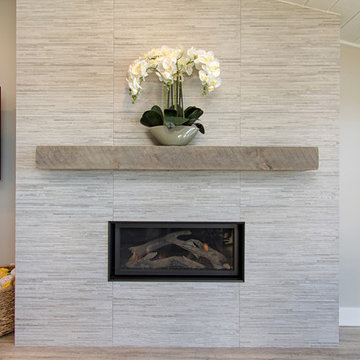
This gorgeous beach condo sits on the banks of the Pacific ocean in Solana Beach, CA. The previous design was dark, heavy and out of scale for the square footage of the space. We removed an outdated bulit in, a column that was not supporting and all the detailed trim work. We replaced it with white kitchen cabinets, continuous vinyl plank flooring and clean lines throughout. The entry was created by pulling the lower portion of the bookcases out past the wall to create a foyer. The shelves are open to both sides so the immediate view of the ocean is not obstructed. New patio sliders now open in the center to continue the view. The shiplap ceiling was updated with a fresh coat of paint and smaller LED can lights. The bookcases are the inspiration color for the entire design. Sea glass green, the color of the ocean, is sprinkled throughout the home. The fireplace is now a sleek contemporary feel with a tile surround. The mantel is made from old barn wood. A very special slab of quartzite was used for the bookcase counter, dining room serving ledge and a shelf in the laundry room. The kitchen is now white and bright with glass tile that reflects the colors of the water. The hood and floating shelves have a weathered finish to reflect drift wood. The laundry room received a face lift starting with new moldings on the door, fresh paint, a rustic cabinet and a stone shelf. The guest bathroom has new white tile with a beachy mosaic design and a fresh coat of paint on the vanity. New hardware, sinks, faucets, mirrors and lights finish off the design. The master bathroom used to be open to the bedroom. We added a wall with a barn door for privacy. The shower has been opened up with a beautiful pebble tile water fall. The pebbles are repeated on the vanity with a natural edge finish. The vanity received a fresh paint job, new hardware, faucets, sinks, mirrors and lights. The guest bedroom has a custom double bunk with reading lamps for the kiddos. This space now reflects the community it is in, and we have brought the beach inside.
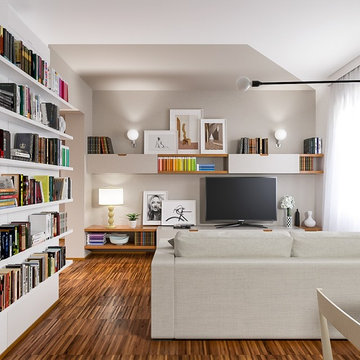
Liadesign
Idee per un piccolo soggiorno contemporaneo aperto con libreria, pareti grigie, pavimento in legno massello medio, TV autoportante e pavimento marrone
Idee per un piccolo soggiorno contemporaneo aperto con libreria, pareti grigie, pavimento in legno massello medio, TV autoportante e pavimento marrone

Esempio di un grande soggiorno minimal aperto con pareti bianche, parquet chiaro, camino classico, cornice del camino in metallo, TV a parete e pavimento beige
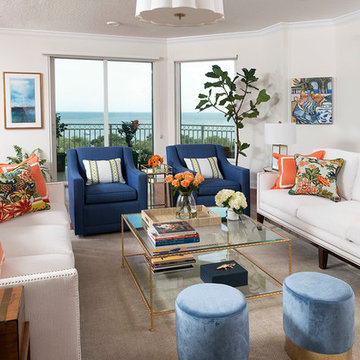
Our studio designed this stunning waterfront house by incorporating a variety of blue patterns and fabric to bring in elements of ocean life. Intricate designs in furnishings, upholstery, wallpaper, and artwork create visual interest. Pops of orange in the decor add cheerfulness to the interiors making it the perfect space for a lovely family get-together.
---
Pamela Harvey Interiors offers interior design services in St. Petersburg and Tampa, and throughout Florida’s Suncoast area, from Tarpon Springs to Naples, including Bradenton, Lakewood Ranch, and Sarasota.
For more about Pamela Harvey Interiors, see here: https://www.pamelaharveyinteriors.com/
To learn more about this project, see here: https://www.pamelaharveyinteriors.com/portfolio-galleries/colorful-condo-st-pete-fl
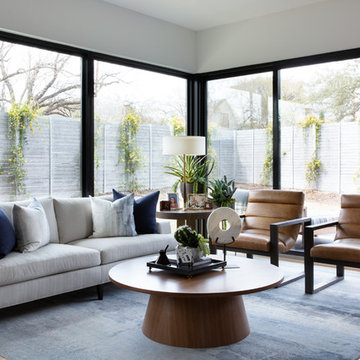
Photography: Molly Culver Photography
Immagine di un soggiorno moderno di medie dimensioni e aperto con pareti bianche, parquet chiaro, TV a parete e pavimento marrone
Immagine di un soggiorno moderno di medie dimensioni e aperto con pareti bianche, parquet chiaro, TV a parete e pavimento marrone

Mid Century Modern living family great room in an open, spacious floor plan
Foto di un grande soggiorno moderno aperto con pareti beige, parquet chiaro, camino classico, cornice del camino in mattoni, TV a parete e tappeto
Foto di un grande soggiorno moderno aperto con pareti beige, parquet chiaro, camino classico, cornice del camino in mattoni, TV a parete e tappeto
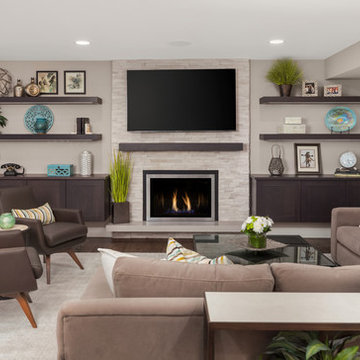
Esempio di un grande soggiorno classico aperto con sala giochi, pareti grigie, pavimento in legno massello medio, camino classico, cornice del camino in pietra, TV a parete e pavimento marrone
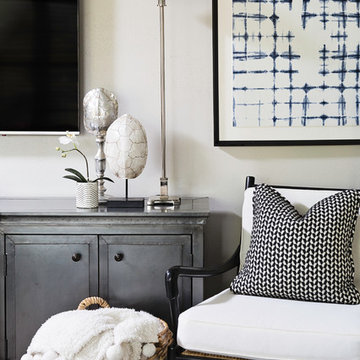
Ispirazione per un grande soggiorno chic aperto con pareti beige, parquet scuro, nessun camino, TV a parete e pavimento marrone
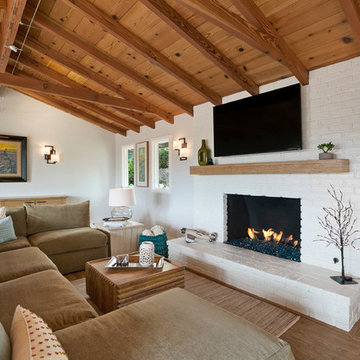
Foto di un soggiorno country di medie dimensioni con pareti bianche, pavimento in legno massello medio, camino classico, cornice del camino in mattoni, TV a parete, pavimento marrone e tappeto

We transformed this dark and very traditional two story living room into a light, airy, and cozy family space for this family to enjoy!
Ispirazione per un grande soggiorno classico aperto con pareti grigie, pavimento in legno massello medio, camino classico, cornice del camino in pietra, TV autoportante, pavimento marrone e tappeto
Ispirazione per un grande soggiorno classico aperto con pareti grigie, pavimento in legno massello medio, camino classico, cornice del camino in pietra, TV autoportante, pavimento marrone e tappeto
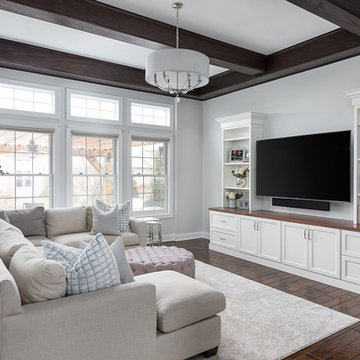
Picture Perfect House
Foto di un grande soggiorno chic con pareti grigie, parquet scuro, TV a parete, pavimento marrone e tappeto
Foto di un grande soggiorno chic con pareti grigie, parquet scuro, TV a parete, pavimento marrone e tappeto
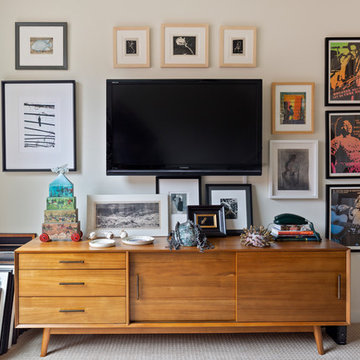
Our design focused on creating a home that acts as an art gallery and an entertaining space without remodeling. Priorities based on our client’s lifestyle. By turning the typical living room into a gallery space we created an area for conversation and cocktails. We tucked the TV watching away into a secondary bedroom. We designed the master bedroom around the artwork over the bed. The low custom bold blue upholstered bed is the main color in that space throwing your attention to the art.

Living room with custom built fireplace and cabinetry and large picture windows facing the backyard. Photo by Scott Hargis.
Idee per un grande soggiorno contemporaneo aperto con pareti bianche, parquet chiaro, cornice del camino in intonaco, TV a parete, camino bifacciale e pavimento marrone
Idee per un grande soggiorno contemporaneo aperto con pareti bianche, parquet chiaro, cornice del camino in intonaco, TV a parete, camino bifacciale e pavimento marrone
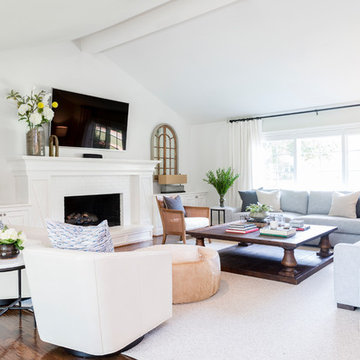
After purchasing this home my clients wanted to update the house to their lifestyle and taste. We remodeled the home to enhance the master suite, all bathrooms, paint, lighting, and furniture.
Photography: Michael Wiltbank
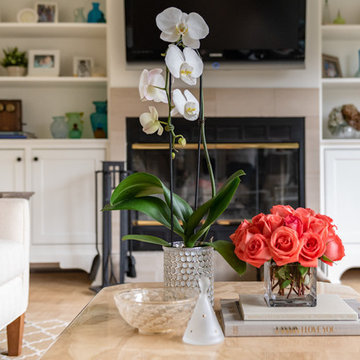
Gretchen Murcott
Immagine di un piccolo soggiorno classico chiuso con pareti bianche, parquet chiaro, camino classico, cornice del camino in pietra e TV a parete
Immagine di un piccolo soggiorno classico chiuso con pareti bianche, parquet chiaro, camino classico, cornice del camino in pietra e TV a parete
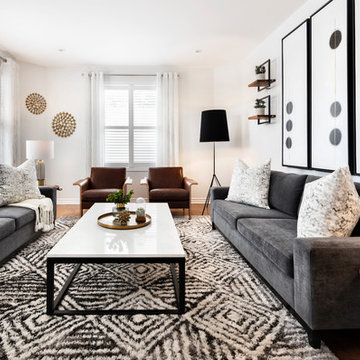
A mid century inspired living room with aged brass accents. Walnut end tables are flanked by contemporary gray sofa's with over sized throw pillows. Saddle leather accent chairs with bent plywood arms anchor the space giving a nod to mid century design.
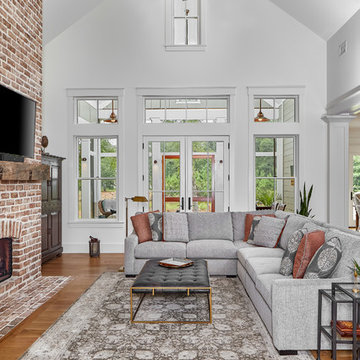
Tom Jenkins Photography
Fireplace: Fireside Hearth & Stone
Floors: Olde Savannah Hardwood Flooring
Paint color: Sherwin Williams 7008 (Alabaster)
Foto di un grande soggiorno stile marinaro aperto con pareti bianche, parquet chiaro, cornice del camino in mattoni, TV a parete, pavimento marrone e camino classico
Foto di un grande soggiorno stile marinaro aperto con pareti bianche, parquet chiaro, cornice del camino in mattoni, TV a parete, pavimento marrone e camino classico
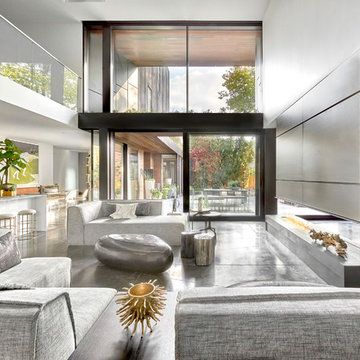
Tony Soluri
Immagine di un grande soggiorno design chiuso con pavimento in cemento, pareti bianche, camino bifacciale, pavimento grigio e TV nascosta
Immagine di un grande soggiorno design chiuso con pavimento in cemento, pareti bianche, camino bifacciale, pavimento grigio e TV nascosta
Soggiorni - Foto e idee per arredare
7