Soggiorni - Foto e idee per arredare
Filtra anche per:
Budget
Ordina per:Popolari oggi
41 - 60 di 83.295 foto
1 di 3

Living room off the kitchen
reclaimed wood floors, plaster walls, custom furnshings and window treatments - stone facing on fireplace, metal cabinetry flanking fireplace and wrap around sectional sofa

We really brightened the space up by adding a white shiplap feature wall, a neutral gray paint for the walls and a very bright fireplace surround.
Ispirazione per un piccolo soggiorno boho chic chiuso con sala formale, pareti bianche, moquette, camino classico, cornice del camino piastrellata, TV a parete e pavimento multicolore
Ispirazione per un piccolo soggiorno boho chic chiuso con sala formale, pareti bianche, moquette, camino classico, cornice del camino piastrellata, TV a parete e pavimento multicolore

Esempio di un grande soggiorno contemporaneo aperto con pareti bianche, parquet chiaro, camino lineare Ribbon, TV a parete, pavimento beige e cornice del camino in intonaco

FX Home Tours
Interior Design: Osmond Design
Esempio di un grande soggiorno tradizionale aperto con pareti beige, parquet chiaro, cornice del camino in pietra, TV a parete, camino lineare Ribbon, pavimento marrone e tappeto
Esempio di un grande soggiorno tradizionale aperto con pareti beige, parquet chiaro, cornice del camino in pietra, TV a parete, camino lineare Ribbon, pavimento marrone e tappeto

Immagine di un grande soggiorno stile rurale aperto con camino bifacciale, cornice del camino in metallo, TV a parete, pavimento in cemento, pavimento grigio e pareti beige

With a neutral color palette in mind, Interior Designer, Rebecca Robeson brought in warmth and vibrancy to this Solana Beach Family Room rich blue and dark wood-toned accents. The custom made navy blue sofa takes center stage, flanked by a pair of dark wood stained cabinets fashioned with white accessories. Two white occasional chairs to the right and one stylish bentwood chair to the left, the four ottoman coffee table adds all the comfort the clients were hoping for. Finishing touches... A commissioned oil painting, white accessory pieces, decorative throw pillows and a hand knotted area rug specially made for this home. Of course, Rebecca signature window treatments complete the space.
Robeson Design Interiors, Interior Design & Photo Styling | Ryan Garvin, Photography | Painting by Liz Jardain | Please Note: For information on items seen in these photos, leave a comment. For info about our work: info@robesondesign.com
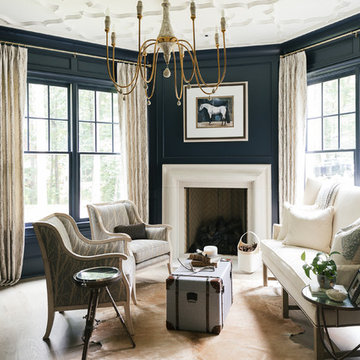
Ispirazione per un grande soggiorno chic chiuso con pareti blu, parquet chiaro, pavimento beige, sala formale, camino classico, cornice del camino in intonaco e nessuna TV

Foto di un soggiorno classico di medie dimensioni e aperto con pareti grigie, camino classico, cornice del camino piastrellata, parquet scuro, nessuna TV e pavimento marrone
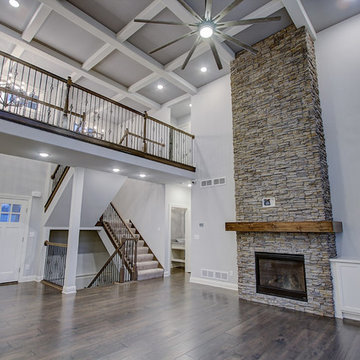
Two story great room with stone fireplace.
Esempio di un grande soggiorno chic aperto con pareti grigie, pavimento in legno massello medio, camino classico, cornice del camino in pietra, sala formale, nessuna TV e pavimento marrone
Esempio di un grande soggiorno chic aperto con pareti grigie, pavimento in legno massello medio, camino classico, cornice del camino in pietra, sala formale, nessuna TV e pavimento marrone

Immagine di un soggiorno rustico aperto e di medie dimensioni con libreria, stufa a legna, cornice del camino in metallo, pareti marroni, parquet chiaro e pavimento beige

Caroline Merrill Real Estate Photography
Esempio di un grande soggiorno chic aperto con pareti grigie, pavimento in legno massello medio, camino classico, cornice del camino in pietra e nessuna TV
Esempio di un grande soggiorno chic aperto con pareti grigie, pavimento in legno massello medio, camino classico, cornice del camino in pietra e nessuna TV
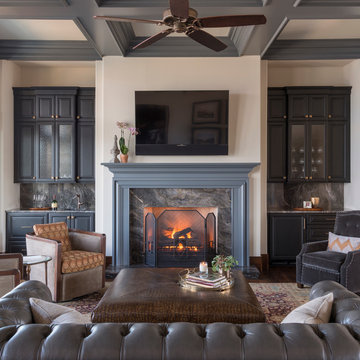
J Savage Gibson Photography
Esempio di un grande soggiorno tradizionale chiuso con pareti bianche, parquet scuro, camino classico, TV a parete, cornice del camino in pietra e pavimento marrone
Esempio di un grande soggiorno tradizionale chiuso con pareti bianche, parquet scuro, camino classico, TV a parete, cornice del camino in pietra e pavimento marrone

Interior Design by Pamala Deikel Design
Photos by Paul Rollis
Foto di un grande soggiorno country aperto con sala formale, pareti bianche, parquet chiaro, camino lineare Ribbon, cornice del camino in metallo, nessuna TV, pavimento beige e tappeto
Foto di un grande soggiorno country aperto con sala formale, pareti bianche, parquet chiaro, camino lineare Ribbon, cornice del camino in metallo, nessuna TV, pavimento beige e tappeto
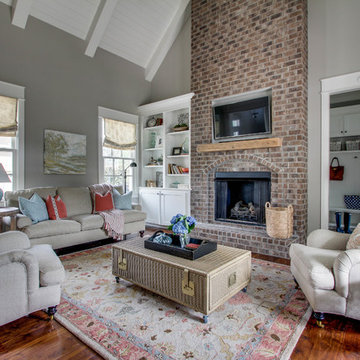
Showcase Photographers
Immagine di un soggiorno tradizionale di medie dimensioni e aperto con pareti grigie, pavimento in legno massello medio, camino classico, cornice del camino in mattoni e TV a parete
Immagine di un soggiorno tradizionale di medie dimensioni e aperto con pareti grigie, pavimento in legno massello medio, camino classico, cornice del camino in mattoni e TV a parete

Immagine di un grande soggiorno minimal aperto con pareti beige, parquet chiaro, camino classico, cornice del camino piastrellata e TV a parete
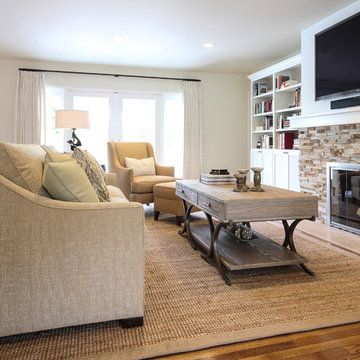
This great-room incorporates the living, dining , kitchen as well as access to the back patio. It is the perfect place for entertaining and relaxing. We restored the floors to their original warm tone and used lots of warm neutrals to answer our client’s desire for a more masculine feeling home. A Chinese cabinet and custom-built bookcase help to define an entry hall where one does not exist.
We completely remodeled the kitchen and it is now very open and inviting. A Caesarstone counter with an overhang for eating or entertaining allows for three comfortable bar stools for visiting while cooking. Stainless steal appliances and a white apron sink are the only features that still remain.
A large contemporary art piece over the new dining banquette brings in a splash of color and rounds out the space. Lots of earth-toned fabrics are part of this overall scheme. The kitchen, dining and living rooms have light cabinetry and walls with accent color in the tile and fireplace stone. The home has lots of added storage for books, art and accessories.
In the living room, comfortable upholstered pieces with casual fabrics were created and sit atop a sisal rug, giving the room true California style. For contrast, a dark metal drapery rod above soft white drapery panels covers the new French doors. The doors lead out to the back patio. Photography by Erika Bierman
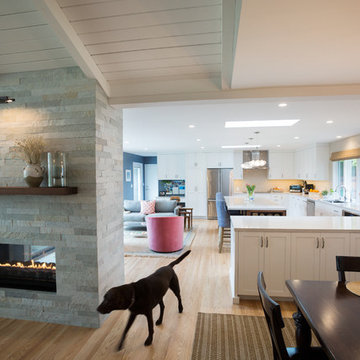
Paige Green
Ispirazione per un soggiorno design di medie dimensioni e aperto con pareti bianche, parquet chiaro, camino bifacciale, cornice del camino in pietra, TV a parete e sala formale
Ispirazione per un soggiorno design di medie dimensioni e aperto con pareti bianche, parquet chiaro, camino bifacciale, cornice del camino in pietra, TV a parete e sala formale

White Oak
© Carolina Timberworks
Idee per un soggiorno stile rurale di medie dimensioni e aperto con pareti bianche, moquette, camino classico, nessuna TV e sala formale
Idee per un soggiorno stile rurale di medie dimensioni e aperto con pareti bianche, moquette, camino classico, nessuna TV e sala formale
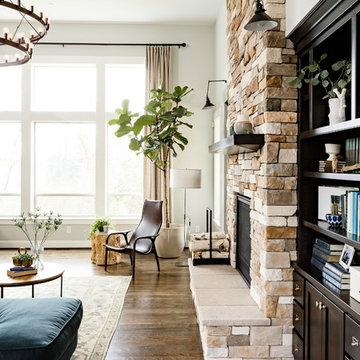
Main floor great room
Immagine di un soggiorno chic di medie dimensioni e aperto con pareti bianche, parquet scuro, camino classico, cornice del camino in pietra e sala formale
Immagine di un soggiorno chic di medie dimensioni e aperto con pareti bianche, parquet scuro, camino classico, cornice del camino in pietra e sala formale

Jeri Koegel Photography
Esempio di un grande soggiorno design aperto con pareti bianche, parquet chiaro, camino lineare Ribbon, TV a parete, pavimento beige e cornice del camino in metallo
Esempio di un grande soggiorno design aperto con pareti bianche, parquet chiaro, camino lineare Ribbon, TV a parete, pavimento beige e cornice del camino in metallo
Soggiorni - Foto e idee per arredare
3