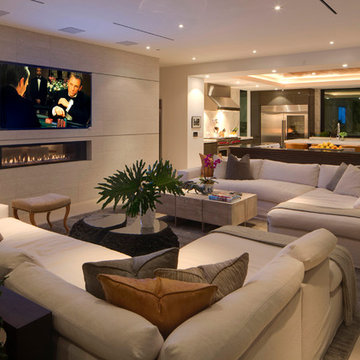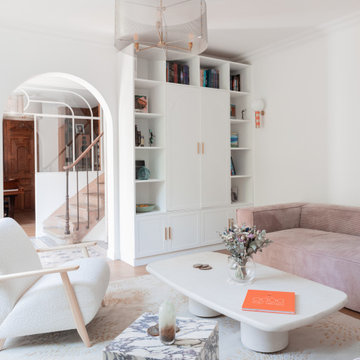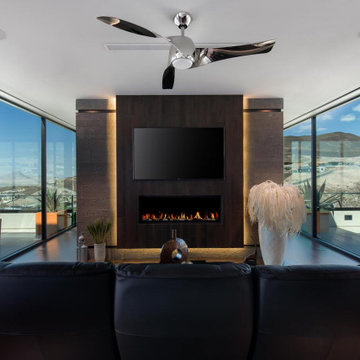Soggiorno
Filtra anche per:
Budget
Ordina per:Popolari oggi
21 - 40 di 84.388 foto
1 di 3
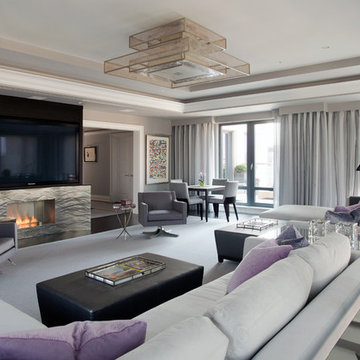
Eric Roth
Immagine di un grande soggiorno design aperto con pareti grigie, parquet scuro, camino classico, cornice del camino in metallo e TV a parete
Immagine di un grande soggiorno design aperto con pareti grigie, parquet scuro, camino classico, cornice del camino in metallo e TV a parete
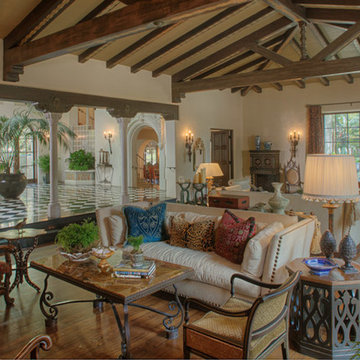
Idee per un ampio soggiorno tradizionale aperto con sala formale, pareti bianche e pavimento in legno massello medio
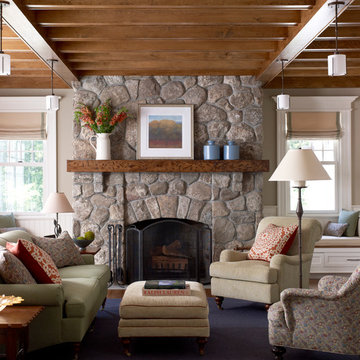
Laura Moss
Immagine di un grande soggiorno tradizionale chiuso con pareti grigie, cornice del camino in pietra, sala formale, pavimento in legno massello medio e camino classico
Immagine di un grande soggiorno tradizionale chiuso con pareti grigie, cornice del camino in pietra, sala formale, pavimento in legno massello medio e camino classico

Architect: Cook Architectural Design Studio
General Contractor: Erotas Building Corp
Photo Credit: Susan Gilmore Photography
Ispirazione per un soggiorno tradizionale di medie dimensioni con pareti bianche e parquet scuro
Ispirazione per un soggiorno tradizionale di medie dimensioni con pareti bianche e parquet scuro

Ispirazione per un soggiorno moderno di medie dimensioni e chiuso con sala formale, pareti grigie, camino classico, cornice del camino in cemento, parete attrezzata, pavimento grigio e pareti in mattoni
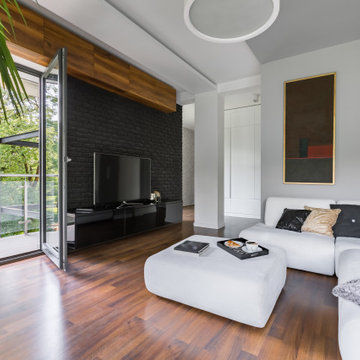
Welcome to DreamCoast Builders, your premier destination for home transformations in Clearwater Fl., Tampa, and the 33756 area. Specializing in remodeling and interior design, we bring sophistication and style to every project. Picture your elegant living room with a warm wooden floor, accented by a sleek balcony door that invites natural light. From modern rooms to custom homes, our expertise covers it all.
With our meticulous attention to detail and expert general contracting services, we ensure your vision becomes a reality.
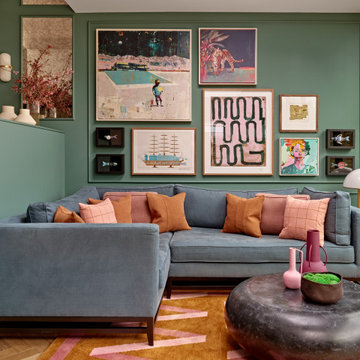
We are delighted to reveal our recent ‘House of Colour’ Barnes project.
We had such fun designing a space that’s not just aesthetically playful and vibrant, but also functional and comfortable for a young family. We loved incorporating lively hues, bold patterns and luxurious textures. What a pleasure to have creative freedom designing interiors that reflect our client’s personality.
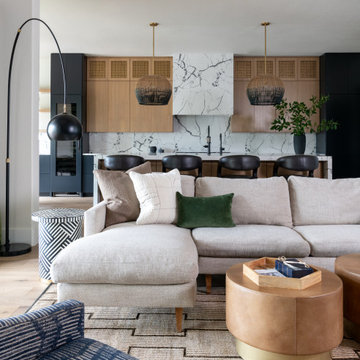
living and kitchen received a major update with remodel and furnishing.
Esempio di un grande soggiorno minimalista aperto con pareti bianche e parquet chiaro
Esempio di un grande soggiorno minimalista aperto con pareti bianche e parquet chiaro

Old + New combo. Books shelve on the right side of background wall. On the left side you can place hand crafts. A fireplace in centre of background wall. Two sofas with a table in centre. A beautiful rug under sofas. Elegant lights hanging on the roof.
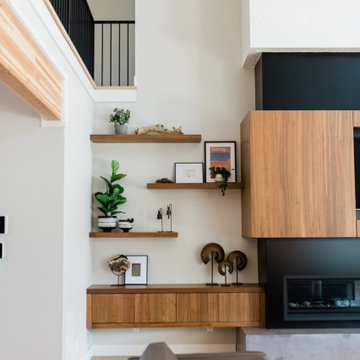
Foto di un grande soggiorno minimalista con pareti grigie, parquet chiaro, camino classico, cornice del camino in cemento e pannellatura
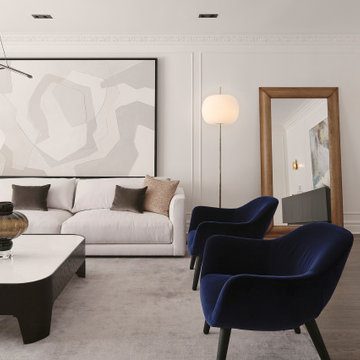
Ispirazione per un grande soggiorno minimalista chiuso con sala formale, pareti bianche e pavimento in legno massello medio

Idee per un ampio soggiorno minimalista aperto con pareti beige, parquet chiaro, camino classico, cornice del camino in intonaco, TV nascosta e pavimento marrone
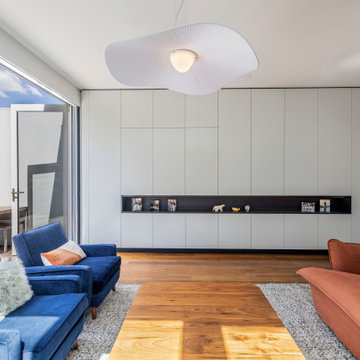
Deleted side deck and full width living room - The house has an unused side deck which we deleted and gave back to the kitchen / living / dining room. By deleting this and moving the stair we were able to create a simple rectangle shaped kitchen / living and dining room. The living room opens up to the deck and there is a wonderful huge minimalist TV cabinet with curved ends. You can hide the TV inside the joinery for a peaceful environment. The TV has a long single shelf and curved ends.
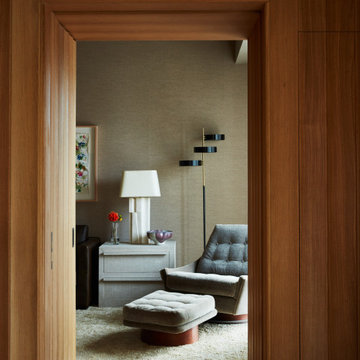
The TV den off the main Living Area (which can double as a guest room when needed) was all about cozy comfort and warm soft finishes.
Most of the floor is covered by a custom thick silver colored silk shag rug from our rug collection - the vintage space age chair with ottoman was restored and covered in a super plush mohair velvet - the custom parsons style side tables are covered in linen - the walls are covered in a sand colored grasscloth

This room used to house the kitchen. We created a glass extension to the views at the rear of the house to create a new kitchen and make this the formal medical room-cum-living area.
The barns, deep walls and original ceiling beams fully exposed (an no longer structural - thanks to a steel inner frame). Allowing a more contemporary interior look, with media wall and ribbon gas fireplace also housing a bespoke media wall for the 65" TV and sound bar. Deeply textured and with bronze accents. Matching L-shaped dark blue sofas and petrified wood side tables compliment the offset bronze and glass coffee table.

Il progetto ha previsto la cucina come locale centrale divisa dal un alto con una tenda Dooor a separazione con lo studio e dall'altro due grandi vetrate scorrevoli a separazione della zona pranzo.
L'isola della cucina è elemento centrale che è anche zona snack.
Tutti gli arredi compresi quelli dalla cucina sono disegnati su misura e realizzati in fenix e legno
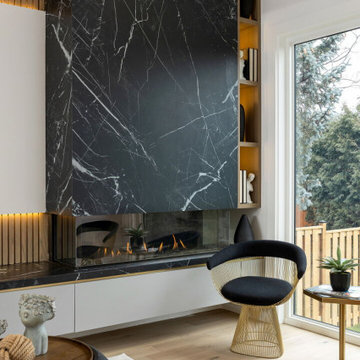
Idee per un grande soggiorno minimalista aperto con sala formale, pareti marroni, parquet chiaro, camino classico e TV autoportante
2
