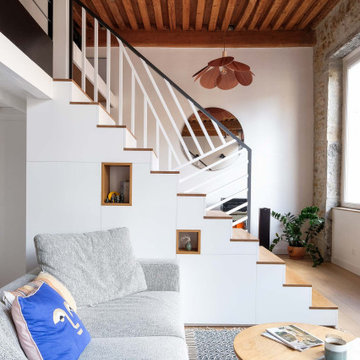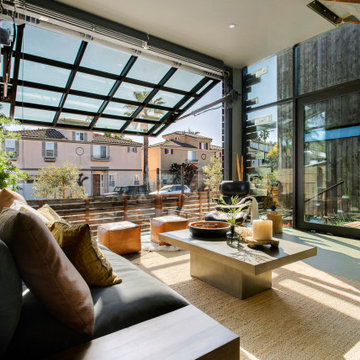Soggiorni - Foto e idee per arredare
Filtra anche per:
Budget
Ordina per:Popolari oggi
161 - 180 di 211.319 foto
1 di 3
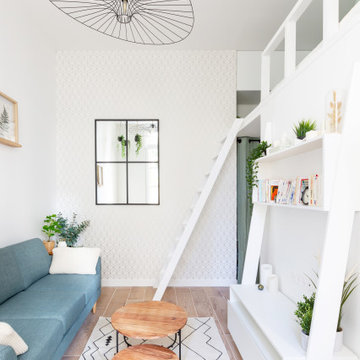
Un coin salon avec un canapé de belle taille, tapis et tables basses devant ce meuble télévision faisant aussi office de bibliothèque. Souligné par un papier peint géométrique discret en fond, avec un miroir industriel style "fenêtre" en réponse aux grandes fenêtres d'en face pour créer de la profondeur et une autre "vue". L'ensemble est bien souligné par cette grande suspension filaire et aérienne.
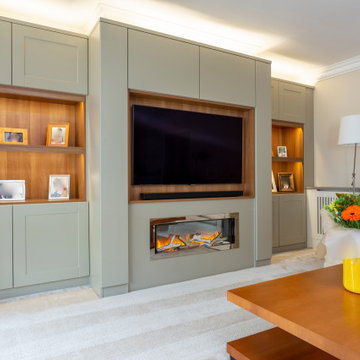
A bespoke media storage unit was designed to house the T.V, photographs and fireplace. Integrated lighting completes the look.
Foto di un grande soggiorno minimalista chiuso con sala della musica, pareti grigie, moquette, camino sospeso, cornice del camino in legno, parete attrezzata e pavimento beige
Foto di un grande soggiorno minimalista chiuso con sala della musica, pareti grigie, moquette, camino sospeso, cornice del camino in legno, parete attrezzata e pavimento beige
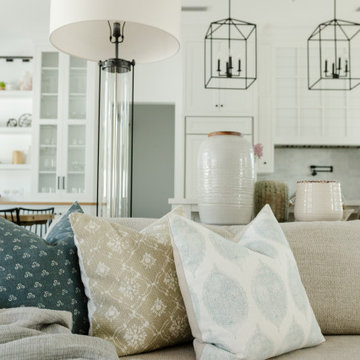
Custom cabinetry design, finishes, furniture, lighting and styling all by Amy Fox Interiors.
Immagine di un grande soggiorno stile marinaro aperto con pareti bianche, pavimento in gres porcellanato e pavimento beige
Immagine di un grande soggiorno stile marinaro aperto con pareti bianche, pavimento in gres porcellanato e pavimento beige
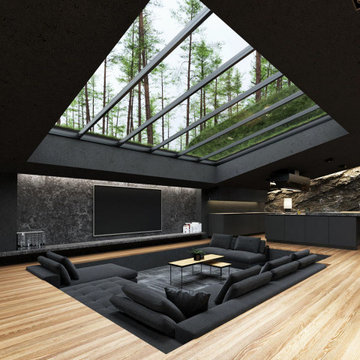
Immagine di un grande soggiorno minimal aperto con pareti nere, parquet chiaro, TV a parete e pavimento marrone

Our clients in Tower Lakes, IL, needed more storage and functionality from their kitchen. They were primarily focused on finding the right combination of cabinets, shelves, and drawers that fit all their cookware, flatware, and appliances. They wanted a brighter, bigger space with a natural cooking flow and plenty of storage. Soffits and crown molding needed to be removed to make the kitchen feel larger. Redesign elements included: relocating the fridge, adding a baking station and coffee bar, and placing the microwave in the kitchen island.
Advance Design Studio’s Claudia Pop offered functional, creative, and unique solutions to the homeowners’ problems. Our clients wanted a unique kitchen that was not completely white, a balance of design and function. Claudia offered functional, creative, and unique solutions to Chad and Karen’s kitchen design challenges. The first thing to go was soffits. Today, most kitchens can benefit from the added height and space; removing soffits is nearly always step one. Steely gray-blue was the color of choice for a freshly unique look bringing a sophisticated-looking space to wrap around the fresh new kitchen. Cherry cabinetry in a true brown stain compliments the stormy accents with sharp contrasting white Cambria quartz top balancing out the space with a dramatic flair.
“We wanted something unique and special in this space, something none of the neighbors would have,” said Claudia.
The dramatic veined Cambria countertops continue upward into a backsplash behind three complimentary open shelves. These countertops provide visual texture and movement in the kitchen. The kitchen includes two larder cabinets for both the coffee bar and baking station. The kitchen is now functional and unique in design.
“When we design a new kitchen space, as designers, we are always looking for ways to balance interesting design elements with practical functionality,” Claudia said. “This kitchen’s new design is not only way more functional but is stunning in a way a piece of art can catch one’s attention.”
Decorative mullions with mirrored inserts sit atop dual sentinel pantries flanking the new refrigerator, while a 48″ dual fuel Wolf range replaced the island cooktop and double oven. The new microwave is cleverly hidden within the island, eliminating the cluttered counter and attention-grabbing wall of stainless steel from the previous space.
The family room was completely renovated, including a beautifully functional entertainment bar with the same combination of woods and stone as the kitchen and coffee bar. Mesh inserts instead of plain glass add visual texture while revealing pristine glassware. Handcrafted built-ins surround the fireplace.
The beautiful and efficient design created by designer Claudia transitioned directly to the installation team seamlessly, much like the basement project experience Chad and Karen enjoyed previously.
“We definitely will and have recommended Advance Design Studio to friends who are looking to embark on a project small or large,” Karen said.
“Everything that was designed and built exactly how we envisioned it, and we are really enjoying it to its full potential,” Karen said.
Our award-winning design team would love to create a beautiful, functional, and spacious place for you and your family. With our “Common Sense Remodeling” approach, the process of renovating your home has never been easier. Contact us today at 847-665-1711 or schedule an appointment.

Idee per un soggiorno tradizionale di medie dimensioni con angolo bar, pareti grigie, moquette, pavimento grigio e pareti in legno
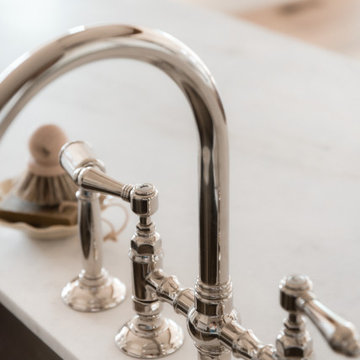
This beautiful custom home built by Bowlin Built and designed by Boxwood Avenue in the Reno Tahoe area features creamy walls painted with Benjamin Moore's Swiss Coffee and white oak floating shelves with lovely details throughout! The cement fireplace and European oak flooring compliments the beautiful light fixtures and french Green front door!

Our remodeled 1994 Deck House was a stunning hit with our clients. All original moulding, trim, truss systems, exposed posts and beams and mahogany windows were kept in tact and refinished as requested. All wood ceilings in each room were painted white to brighten and lift the interiors. This is the view looking from the living room toward the kitchen. Our mid-century design is timeless and remains true to the modernism movement.
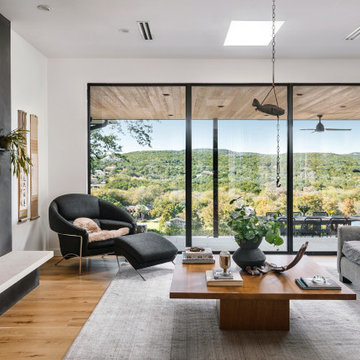
Clark Richardson Architects, Austin, Texas, 2021 Regional CotY Award Winner Entire House $750,001 to $1,000,000
Foto di un grande soggiorno minimal
Foto di un grande soggiorno minimal

Rodwin Architecture & Skycastle Homes
Location: Boulder, Colorado, USA
Interior design, space planning and architectural details converge thoughtfully in this transformative project. A 15-year old, 9,000 sf. home with generic interior finishes and odd layout needed bold, modern, fun and highly functional transformation for a large bustling family. To redefine the soul of this home, texture and light were given primary consideration. Elegant contemporary finishes, a warm color palette and dramatic lighting defined modern style throughout. A cascading chandelier by Stone Lighting in the entry makes a strong entry statement. Walls were removed to allow the kitchen/great/dining room to become a vibrant social center. A minimalist design approach is the perfect backdrop for the diverse art collection. Yet, the home is still highly functional for the entire family. We added windows, fireplaces, water features, and extended the home out to an expansive patio and yard.
The cavernous beige basement became an entertaining mecca, with a glowing modern wine-room, full bar, media room, arcade, billiards room and professional gym.
Bathrooms were all designed with personality and craftsmanship, featuring unique tiles, floating wood vanities and striking lighting.
This project was a 50/50 collaboration between Rodwin Architecture and Kimball Modern

Foto di un soggiorno minimal di medie dimensioni e aperto con pareti bianche, pavimento in legno massello medio, camino lineare Ribbon, cornice del camino in pietra, pareti in legno e pavimento marrone
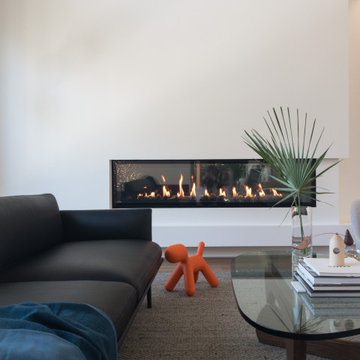
The original house had a wood burning masonry fireplace in the same location, but the client wanted a sleeker look and a more energy efficient (and less polluting) option.

Bright and airy cottage living room with white washed brick and natural wood beam mantle.
Esempio di un piccolo soggiorno stile marino aperto con pareti bianche, parquet chiaro, camino classico, cornice del camino in mattoni, nessuna TV e soffitto a volta
Esempio di un piccolo soggiorno stile marino aperto con pareti bianche, parquet chiaro, camino classico, cornice del camino in mattoni, nessuna TV e soffitto a volta
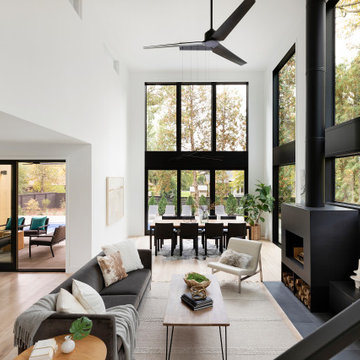
Foto di un soggiorno scandinavo di medie dimensioni e aperto con pareti beige, parquet chiaro, stufa a legna, cornice del camino in metallo, parete attrezzata e pavimento beige

Esempio di un grande soggiorno minimalista aperto con pareti bianche, parquet chiaro, camino bifacciale, cornice del camino in cemento, TV a parete e pavimento marrone
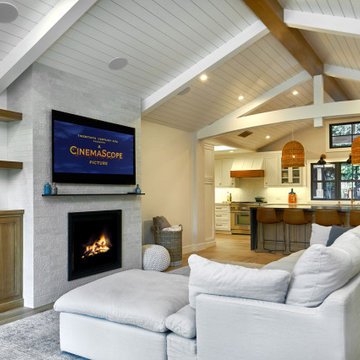
Immagine di un grande soggiorno chic aperto con pareti bianche, parquet chiaro, camino classico, cornice del camino in mattoni, TV a parete, pavimento grigio e soffitto a volta
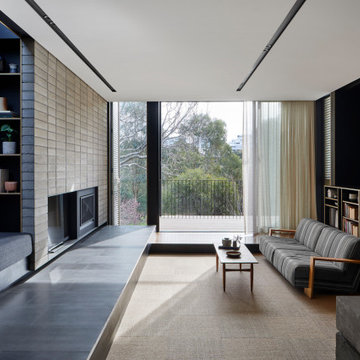
Ispirazione per un soggiorno minimal di medie dimensioni e aperto con pareti grigie, pavimento in vinile, camino classico, cornice del camino in mattoni, TV a parete, pavimento beige, soffitto ribassato e carta da parati

Farmhouse furnished, styled, & staged around this stunner stone fireplace and exposed wood beam ceiling.
Ispirazione per un grande soggiorno country aperto con pareti bianche, parquet chiaro, cornice del camino in pietra, TV a parete, pavimento marrone, soffitto in legno e camino classico
Ispirazione per un grande soggiorno country aperto con pareti bianche, parquet chiaro, cornice del camino in pietra, TV a parete, pavimento marrone, soffitto in legno e camino classico
Soggiorni - Foto e idee per arredare
9
