Soggiorni - Foto e idee per arredare
Filtra anche per:
Budget
Ordina per:Popolari oggi
61 - 80 di 7.922 foto
1 di 3
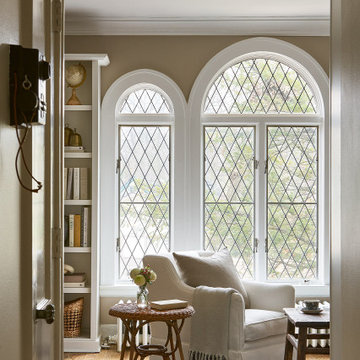
Foto di un soggiorno classico di medie dimensioni e aperto con libreria, pareti beige, pavimento in legno massello medio, TV a parete e pavimento marrone
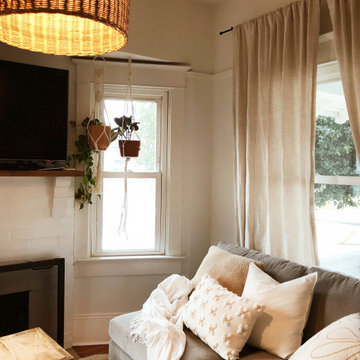
Living room that has a difficult layout, I added one single piece of furniture in the space so it feels streamlined. Pillows with texture and minimal colors creates interest and serenity in the space. The brick was previously a bright color, we painted it white and sanded down the mantle to reveal the warm wood underneath.
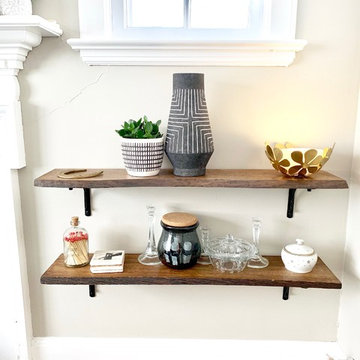
This boho living room features natural elements and neutral colors in a worldly design.
Ispirazione per un soggiorno boho chic di medie dimensioni e chiuso con pareti beige, pavimento in legno massello medio, camino classico, cornice del camino in mattoni, parete attrezzata e pavimento marrone
Ispirazione per un soggiorno boho chic di medie dimensioni e chiuso con pareti beige, pavimento in legno massello medio, camino classico, cornice del camino in mattoni, parete attrezzata e pavimento marrone
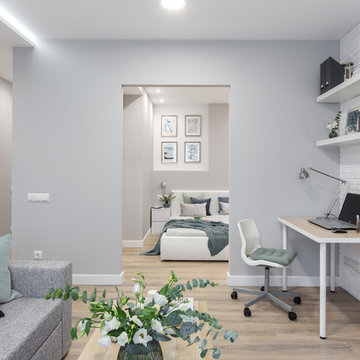
Илья Мусаелов
Idee per un piccolo soggiorno contemporaneo aperto con pareti grigie, pavimento in laminato, TV a parete e pavimento beige
Idee per un piccolo soggiorno contemporaneo aperto con pareti grigie, pavimento in laminato, TV a parete e pavimento beige
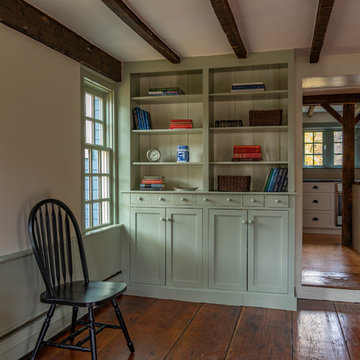
Eric Roth Photography
Ispirazione per un soggiorno country di medie dimensioni e chiuso con pareti bianche, pavimento in legno massello medio, nessun camino, cornice del camino in mattoni e parete attrezzata
Ispirazione per un soggiorno country di medie dimensioni e chiuso con pareti bianche, pavimento in legno massello medio, nessun camino, cornice del camino in mattoni e parete attrezzata
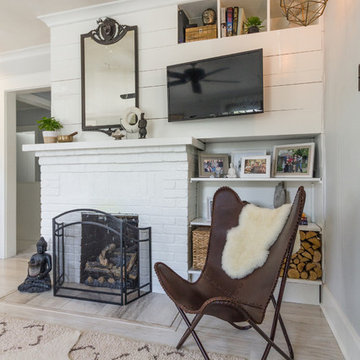
Ispirazione per un soggiorno bohémian di medie dimensioni e aperto con pareti grigie, pavimento in laminato, camino classico, cornice del camino in mattoni, TV a parete e pavimento bianco
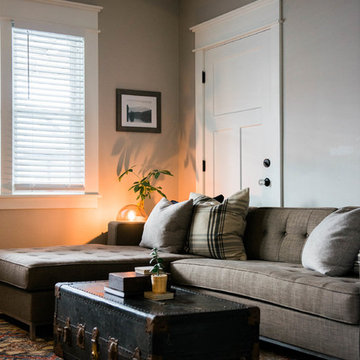
Blue Ikea cabinets, old fireplace, wicker chairs.
Foto di un piccolo soggiorno bohémian con pareti grigie, parquet scuro, camino classico, cornice del camino in mattoni e TV a parete
Foto di un piccolo soggiorno bohémian con pareti grigie, parquet scuro, camino classico, cornice del camino in mattoni e TV a parete
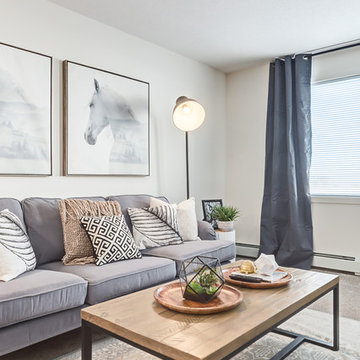
Scandinavian style living room with industrial elements.
Foto di un piccolo soggiorno nordico aperto con sala formale, pareti bianche, moquette, nessun camino, TV autoportante e pavimento beige
Foto di un piccolo soggiorno nordico aperto con sala formale, pareti bianche, moquette, nessun camino, TV autoportante e pavimento beige
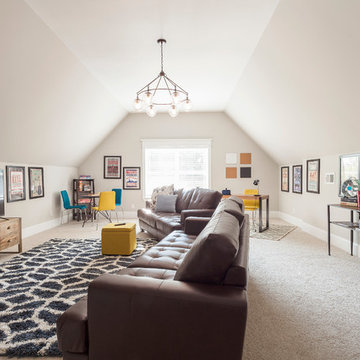
Matt Muller
Ispirazione per un grande soggiorno boho chic con pareti beige, moquette e TV autoportante
Ispirazione per un grande soggiorno boho chic con pareti beige, moquette e TV autoportante
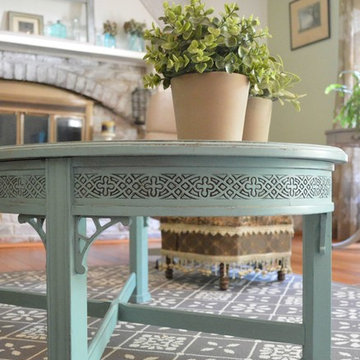
Suzanne Bagheri
Immagine di un soggiorno eclettico di medie dimensioni e chiuso con pareti verdi, parquet chiaro, camino classico, cornice del camino in mattoni e TV a parete
Immagine di un soggiorno eclettico di medie dimensioni e chiuso con pareti verdi, parquet chiaro, camino classico, cornice del camino in mattoni e TV a parete
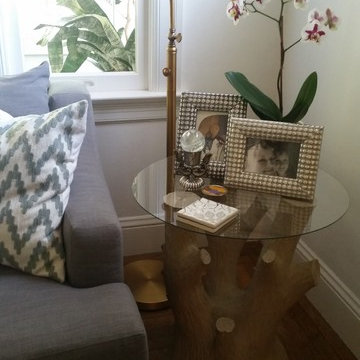
I rescued the cement faux bois table base from a thrift store and had glass cut for the top.
Immagine di un piccolo soggiorno boho chic chiuso con pareti bianche, pavimento in legno massello medio, camino classico, cornice del camino in mattoni e TV autoportante
Immagine di un piccolo soggiorno boho chic chiuso con pareti bianche, pavimento in legno massello medio, camino classico, cornice del camino in mattoni e TV autoportante
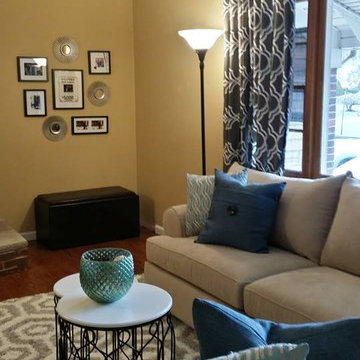
This is the living room in a small home, they are big on entertaining. They have a modern sensibility that mixes with eclectic and traditional pieces.
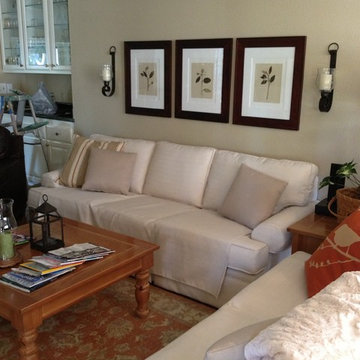
Here we got rid of the 90's plaid wallpaper, re-upholstered her original sofa, added a beautiful area rug and pillows. The room is soothing, and ready for everyday or family gatherings.
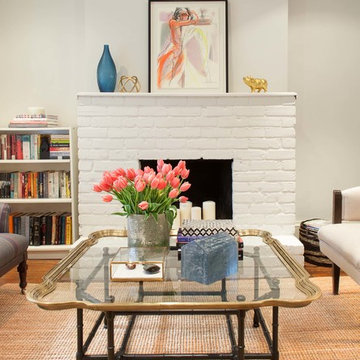
Open concept main floor with cut-through staircase. A collection of styles are blended together to create a textured and curated space.
Photography by Leslie Goodwin Photography
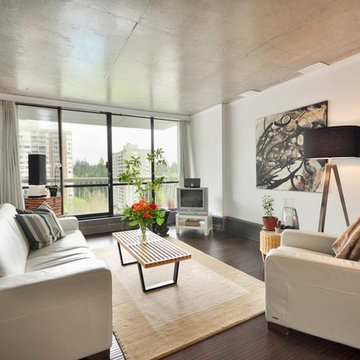
Keeping the area clutter free allows for calmness in the room. There is always room for a few live plants to give that sense of life and to ground you...
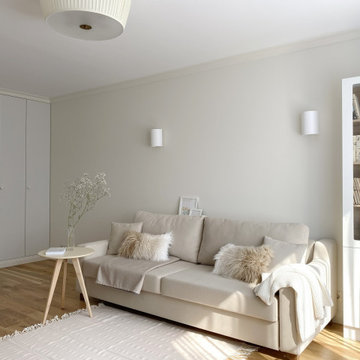
Однокомнатная квартира в тихом переулке центра Москвы.
Левая секция встроенного шкафа одновременно является шкафом прихожей.
Esempio di un soggiorno contemporaneo di medie dimensioni e chiuso con libreria, pareti beige, pavimento in legno massello medio, nessun camino, TV a parete e pavimento beige
Esempio di un soggiorno contemporaneo di medie dimensioni e chiuso con libreria, pareti beige, pavimento in legno massello medio, nessun camino, TV a parete e pavimento beige
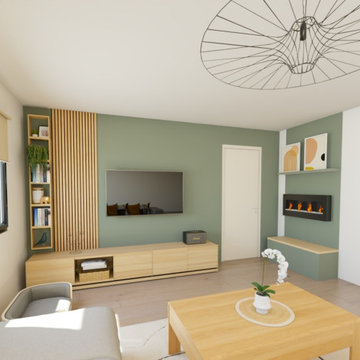
Rendus 3D d'un salon.
Pour ce projet les clients souhaitaient un salon plus chaleureux ainsi qu'une idée d'agencement pour leur cheminée.
Esempio di un soggiorno di medie dimensioni con pareti verdi, camino sospeso, TV a parete e pareti in legno
Esempio di un soggiorno di medie dimensioni con pareti verdi, camino sospeso, TV a parete e pareti in legno
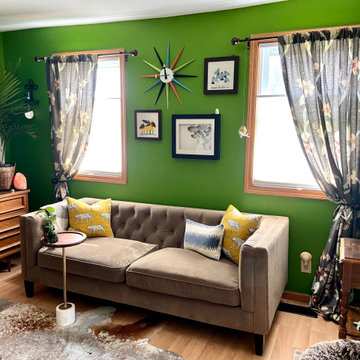
This is the living room the client has NOW! This room is all about mixing textures, colors and styles - everything from the rustic Brazilian hides on the floor, to the contemporary micro suede sofa and the beautiful mid-century hardwood low-boy dresser. Not to mention those yellow cheetah pillows!
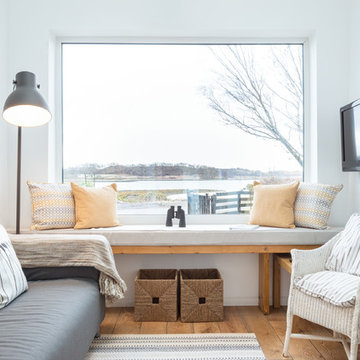
Immagine di un piccolo soggiorno design aperto con libreria, pareti bianche, pavimento in legno massello medio, stufa a legna, cornice del camino in pietra, TV a parete e pavimento marrone
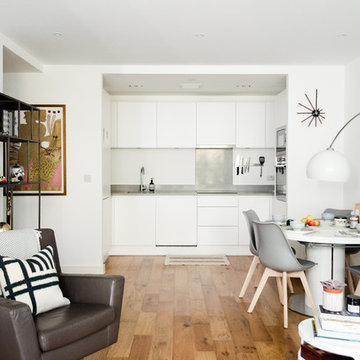
Homewings designer Francesco created a beautiful scandi living space for Hsiu. The room is an open plan kitchen/living area so it was important to create segments within the space. The cost effective ikea rug frames the seating area perfectly and the Marks and Spencer knitted pouffe is multi functional as a foot rest and spare seat. The room is calm and stylish with that air of scandi charm.
Designer credit: Francesco Savini
Photo credit: Douglas Pulman
Soggiorni - Foto e idee per arredare
4