Soggiorni etnici - Foto e idee per arredare
Filtra anche per:
Budget
Ordina per:Popolari oggi
1 - 20 di 614 foto
1 di 3

Foto di un soggiorno etnico con pavimento con piastrelle in ceramica, pavimento grigio, soffitto in legno e pareti in legno

Ispirazione per un soggiorno etnico di medie dimensioni e aperto con pareti bianche, stufa a legna, cornice del camino in metallo, nessuna TV, pavimento grigio, soffitto in legno e pareti in legno

函館Y邸
Immagine di un soggiorno etnico di medie dimensioni e aperto con pareti bianche, pavimento in legno massello medio, pavimento marrone e soffitto in legno
Immagine di un soggiorno etnico di medie dimensioni e aperto con pareti bianche, pavimento in legno massello medio, pavimento marrone e soffitto in legno

Esempio di un soggiorno etnico chiuso con pareti bianche, pavimento in bambù, pavimento beige e soffitto in legno
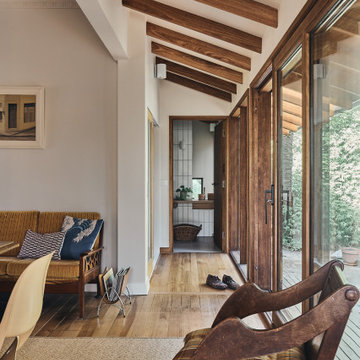
Esempio di un soggiorno etnico con pavimento in legno massello medio e travi a vista
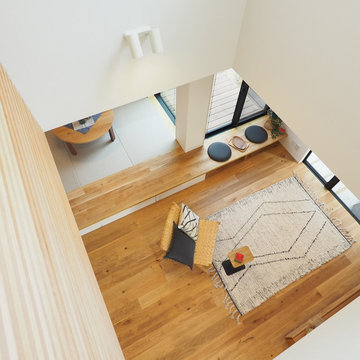
2階ホールからリビングを見下ろす。ここに家族が集う。想像しただけで、ほっこりと。ここちいい家。
Esempio di un soggiorno etnico di medie dimensioni e aperto con sala formale, pareti bianche, pavimento in legno massello medio, nessun camino, TV autoportante, pavimento beige, soffitto in carta da parati e carta da parati
Esempio di un soggiorno etnico di medie dimensioni e aperto con sala formale, pareti bianche, pavimento in legno massello medio, nessun camino, TV autoportante, pavimento beige, soffitto in carta da parati e carta da parati
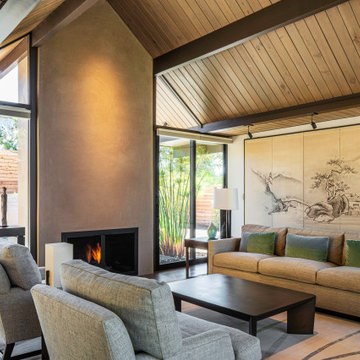
Classic Eichler living room. Original brick fireplace updagted with gas insert and integral color plaster covering. Soffit lighting concealed to look like extensions of beams. Wall washers positioned to accent antique Japanese screen
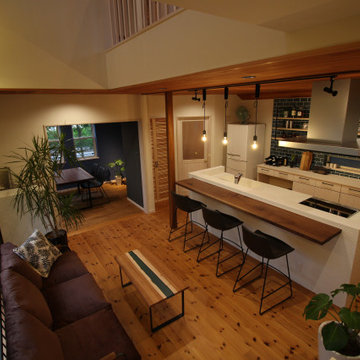
Foto di un piccolo soggiorno etnico aperto con angolo bar, pareti blu, pavimento in legno massello medio, TV a parete, pavimento marrone, soffitto in legno e carta da parati
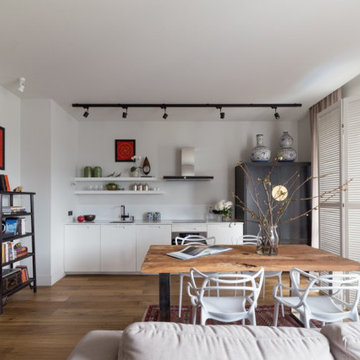
These are highlights from several of our recent home stagings. We do the Feng Shui, and work out the design plan with our partner, Val, of No. 1. Staging. We have access to custom furniture, we specialize in art procurement, and and we also use pieces from Val’s high-end lighting company, No Ordinary Light.
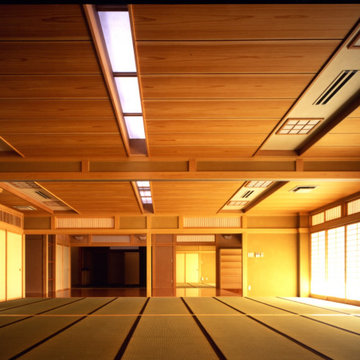
大広間内観−4。晴れの日の昼間は、自然光だけで十分な明るさを取ることができる。写真左の手前にあるのが引き込み型のパーティション
Foto di un grande soggiorno etnico aperto con sala formale, pareti marroni, pavimento in tatami, nessun camino, nessuna TV, pavimento verde e soffitto in legno
Foto di un grande soggiorno etnico aperto con sala formale, pareti marroni, pavimento in tatami, nessun camino, nessuna TV, pavimento verde e soffitto in legno

Embarking on the design journey of Wabi Sabi Refuge, I immersed myself in the profound quest for tranquility and harmony. This project became a testament to the pursuit of a tranquil haven that stirs a deep sense of calm within. Guided by the essence of wabi-sabi, my intention was to curate Wabi Sabi Refuge as a sacred space that nurtures an ethereal atmosphere, summoning a sincere connection with the surrounding world. Deliberate choices of muted hues and minimalist elements foster an environment of uncluttered serenity, encouraging introspection and contemplation. Embracing the innate imperfections and distinctive qualities of the carefully selected materials and objects added an exquisite touch of organic allure, instilling an authentic reverence for the beauty inherent in nature's creations. Wabi Sabi Refuge serves as a sanctuary, an evocative invitation for visitors to embrace the sublime simplicity, find solace in the imperfect, and uncover the profound and tranquil beauty that wabi-sabi unveils.

Material High Gloss Laminate with PVC paneling
Esempio di un soggiorno etnico di medie dimensioni e stile loft con sala formale, pareti bianche, pavimento con piastrelle in ceramica, nessun camino, cornice del camino in intonaco, TV a parete, pavimento beige, soffitto ribassato e carta da parati
Esempio di un soggiorno etnico di medie dimensioni e stile loft con sala formale, pareti bianche, pavimento con piastrelle in ceramica, nessun camino, cornice del camino in intonaco, TV a parete, pavimento beige, soffitto ribassato e carta da parati

Foto di un ampio soggiorno etnico aperto con sala formale, pareti bianche, pavimento in legno massello medio, camino bifacciale, cornice del camino in pietra, TV a parete, pavimento marrone, soffitto a cassettoni e pareti in legno
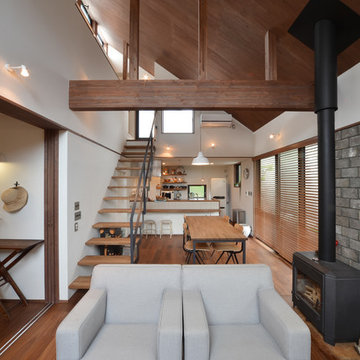
Esempio di un soggiorno etnico con pavimento in legno massello medio, stufa a legna, cornice del camino in cemento, pareti bianche e pavimento marrone

Projet de Tiny House sur les toits de Paris, avec 17m² pour 4 !
Foto di un piccolo soggiorno etnico stile loft con libreria, pavimento in cemento, pavimento bianco, soffitto in legno e pareti in legno
Foto di un piccolo soggiorno etnico stile loft con libreria, pavimento in cemento, pavimento bianco, soffitto in legno e pareti in legno
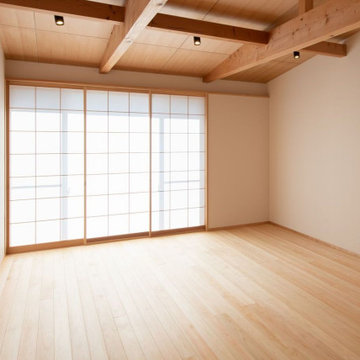
床は桧無垢フローリングオイル拭き取り仕上げ、天井は松合板オイル拭き取り仕上げ、壁はビニールクロス貼りです。冬の開口部の寒さ対策に「障子」を入れ結果、光が淡く拡散されて「穏やかな光に包まれたリビング」となりました。
Esempio di un soggiorno etnico di medie dimensioni e aperto con pareti bianche, parquet chiaro, TV autoportante, pavimento beige, soffitto in legno e carta da parati
Esempio di un soggiorno etnico di medie dimensioni e aperto con pareti bianche, parquet chiaro, TV autoportante, pavimento beige, soffitto in legno e carta da parati
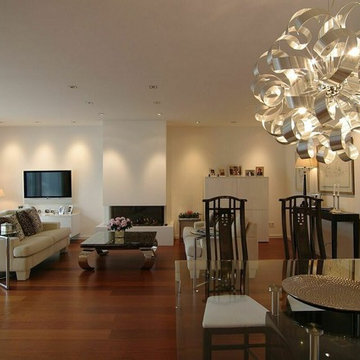
Duisburg-Rahm, neu gestalteter Wohnraum
Ispirazione per un ampio soggiorno etnico aperto con sala formale, pareti bianche, pavimento in legno verniciato, stufa a legna, cornice del camino in intonaco, TV a parete, pavimento rosso, soffitto ribassato e carta da parati
Ispirazione per un ampio soggiorno etnico aperto con sala formale, pareti bianche, pavimento in legno verniciato, stufa a legna, cornice del camino in intonaco, TV a parete, pavimento rosso, soffitto ribassato e carta da parati
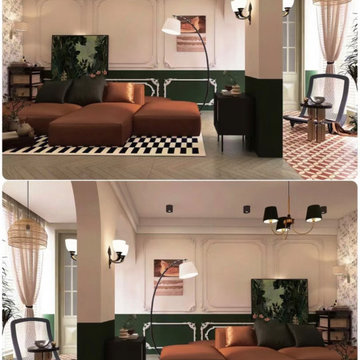
This project is a customer case located in Manila, the Philippines. The client's residence is a 95-square-meter apartment. The overall interior design style chosen by the client is a fusion of Nanyang and French vintage styles, combining retro elegance. The entire home features a color palette of charcoal gray, ink green, and brown coffee, creating a unique and exotic ambiance.
The client desired suitable pendant lights for the living room, dining area, and hallway, and based on their preferences, we selected pendant lights made from bamboo and rattan materials for the open kitchen and hallway. French vintage pendant lights were chosen for the living room. Upon receiving the products, the client expressed complete satisfaction, as these lighting fixtures perfectly matched their requirements.
I am sharing this case with everyone in the hope that it provides inspiration and ideas for your own interior decoration projects.
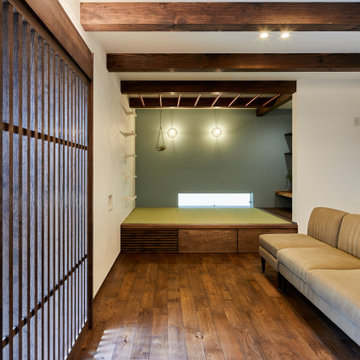
Ispirazione per un soggiorno etnico aperto con pareti verdi, parquet scuro, nessun camino, TV a parete, pavimento marrone e travi a vista
Soggiorni etnici - Foto e idee per arredare
1
