Soggiorni etnici con nessun camino - Foto e idee per arredare
Filtra anche per:
Budget
Ordina per:Popolari oggi
101 - 120 di 1.375 foto
1 di 3
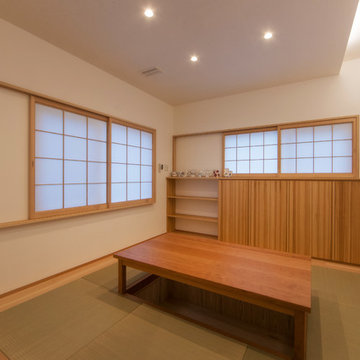
Idee per un soggiorno etnico chiuso con sala formale, pareti bianche, pavimento in tatami e nessun camino
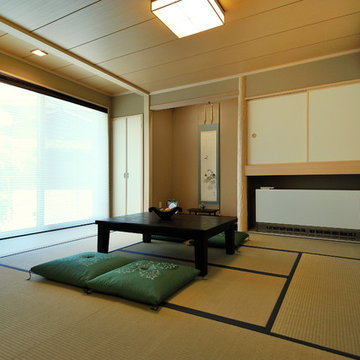
Ispirazione per un soggiorno etnico chiuso con sala formale, pareti beige, pavimento in tatami, nessun camino e nessuna TV
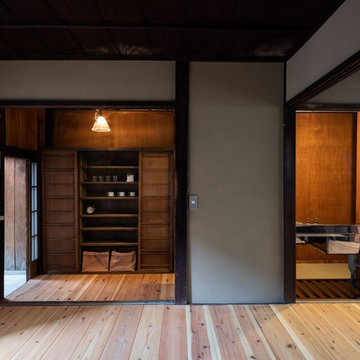
Photo by Yohei Sasakura
Immagine di un piccolo soggiorno etnico aperto con pareti beige, parquet chiaro, nessun camino, pavimento marrone e TV autoportante
Immagine di un piccolo soggiorno etnico aperto con pareti beige, parquet chiaro, nessun camino, pavimento marrone e TV autoportante
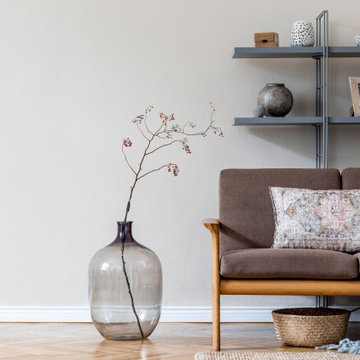
Unverkennbar für den Japandi-Stil sind sparsam eingesetzte Möbelstücke in schlichten Formen. Im Japandi-Stil werden Möbel eingesetzt wie Schmuckstücke. Sie sollen eine Persönlichkeit haben und nicht von dem Wesentlichen ablenken. So kommt Ihr neuer Fußboden besonders gut zur Geltung. Fordern Sie noch heute Ihr kostenloses und individuelles Festpreisangebot an und wählen Sie aus über 100 Markenböden Ihren neuen Lieblingsboden aus Laminat, Vinyl, Parkett oder Linoleum aus.
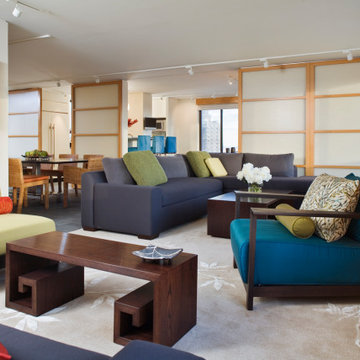
Many of the interior partitions were removed to create an expansive loft-like space. The openness would become the unifying element in the design and permit light to enter the space from the south and east. No longer defined by partitions, the kitchen, dining and living spaces enjoy a connectedness without sacrificing their individual spatial integrity. Separation and privacy between spaces is achieved through the use of sliding doors and screens. The inspiration was fueled by examples of Japanese architecture known as sukiya zukuri, where lower ceilings, simple wood paneling and shoji screens were commonly used. This image shows the sliding panels partly closed to conceal the sunroom.
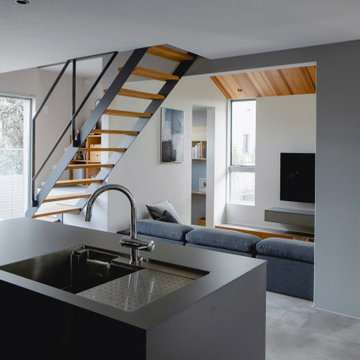
Immagine di un soggiorno etnico di medie dimensioni e aperto con angolo bar, pareti marroni, pavimento in legno massello medio, nessun camino, TV a parete, pavimento grigio, soffitto in legno e pareti in legno
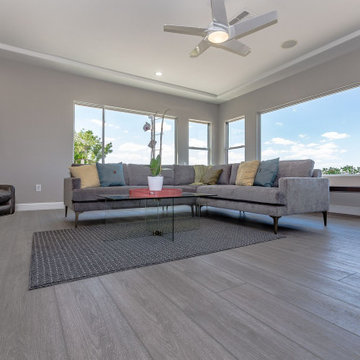
Arlo Signature from the Modin Rigid LVP Collection - Modern and spacious. A light grey wire-brush serves as the perfect canvass for almost any contemporary space.
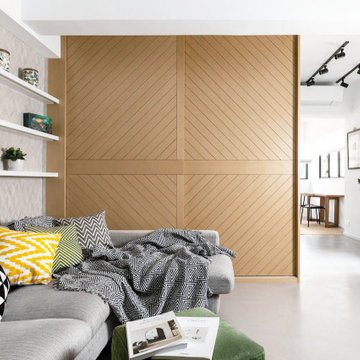
Living room to a 550 SQFT oriental style apartment in Hong Kong
Esempio di un piccolo soggiorno etnico chiuso con pareti bianche, pavimento in cemento, nessun camino, nessuna TV e pavimento grigio
Esempio di un piccolo soggiorno etnico chiuso con pareti bianche, pavimento in cemento, nessun camino, nessuna TV e pavimento grigio
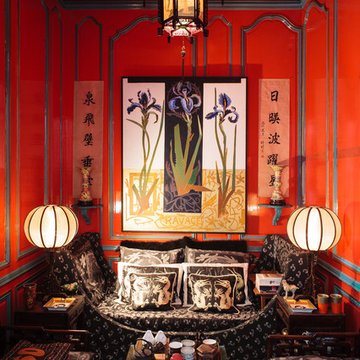
©Alexis Narodetzky
Esempio di un soggiorno etnico di medie dimensioni e chiuso con pareti rosse, moquette, nessun camino e nessuna TV
Esempio di un soggiorno etnico di medie dimensioni e chiuso con pareti rosse, moquette, nessun camino e nessuna TV
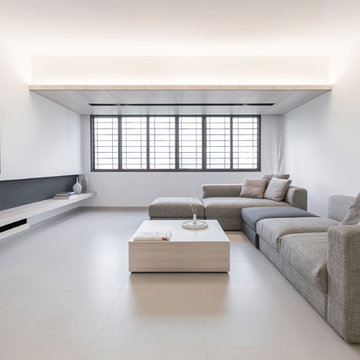
Ispirazione per un soggiorno etnico con pareti bianche, nessun camino e TV a parete
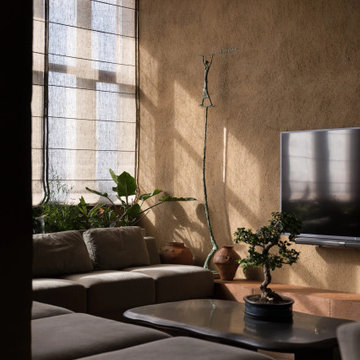
Immagine di un soggiorno etnico di medie dimensioni e aperto con pareti beige, parquet chiaro, nessun camino e TV a parete
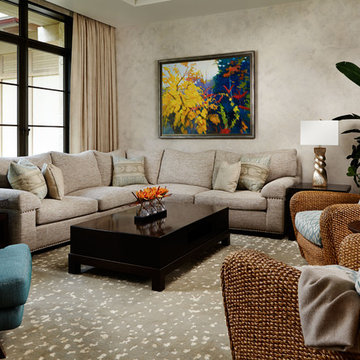
Kim Sargent
Foto di un grande soggiorno etnico aperto con pareti beige, moquette, nessun camino, nessuna TV e pavimento beige
Foto di un grande soggiorno etnico aperto con pareti beige, moquette, nessun camino, nessuna TV e pavimento beige

Immagine di un soggiorno etnico con pavimento in legno massello medio, nessun camino, pareti bianche e nessuna TV

NOON|外観
Idee per un soggiorno etnico di medie dimensioni e chiuso con pareti bianche, pavimento in tatami, nessun camino, nessuna TV e pavimento beige
Idee per un soggiorno etnico di medie dimensioni e chiuso con pareti bianche, pavimento in tatami, nessun camino, nessuna TV e pavimento beige
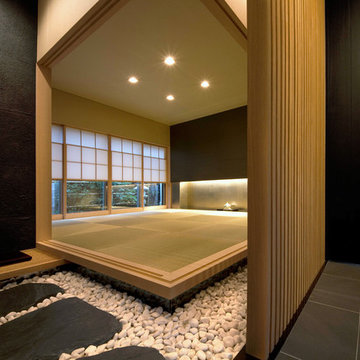
ストルームを兼ねた和室は、床の高さを変えることで日常と切り離した空間に。
Idee per un soggiorno etnico di medie dimensioni e chiuso con pareti nere, nessun camino e nessuna TV
Idee per un soggiorno etnico di medie dimensioni e chiuso con pareti nere, nessun camino e nessuna TV

From our first meeting with the client, the process focused on a design that was inspired by the Asian Garden Theory.
The home is sited to overlook a tranquil saltwater lagoon to the south, which uses barrowed landscaping as a powerful element of design to draw you through the house. Visitors enter through a path of stones floating upon a reflecting pool that extends to the home’s foundations. The centralized entertaining area is flanked by family spaces to the east and private spaces to the west. Large spaces for social gathering are linked with intimate niches of reflection and retreat to create a home that is both spacious yet intimate. Transparent window walls provide expansive views of the garden spaces to create a sense of connectivity between the home and nature.
This Asian contemporary home also contains the latest in green technology and design. Photovoltaic panels, LED lighting, VRF Air Conditioning, and a high-performance building envelope reduce the energy consumption. Strategically located loggias and garden elements provide additional protection from the direct heat of the South Florida sun, bringing natural diffused light to the interior and helping to reduce reliance on electric lighting and air conditioning. Low VOC substances and responsibly, locally, and sustainably sourced materials were also selected for both interior and exterior finishes.
One of the challenging aspects of this home’s design was to make it appear as if it were floating on one continuous body of water. The reflecting pools and ponds located at the perimeter of the house were designed to be integrated into the foundation of the house. The result is a sanctuary from the hectic lifestyle of South Florida into a reflective and tranquil retreat within.
Photography by Sargent Architectual Photography
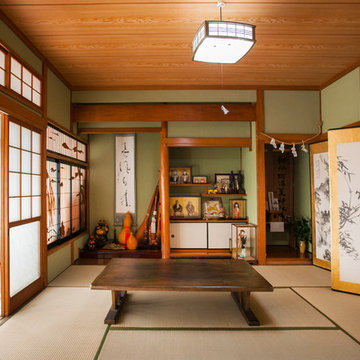
Ispirazione per un soggiorno etnico chiuso con sala formale, pareti verdi, pavimento in tatami, nessun camino, nessuna TV e pavimento beige
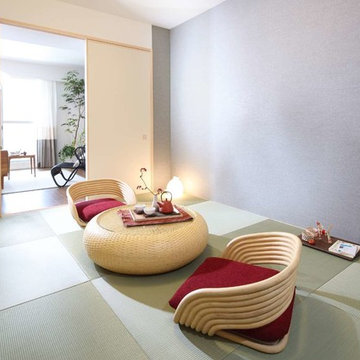
Esempio di un soggiorno etnico con pareti viola, pavimento in tatami, sala giochi, nessun camino, nessuna TV e pavimento verde
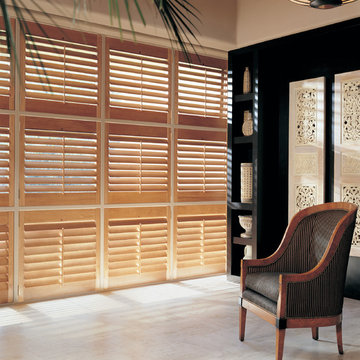
Foto di un soggiorno etnico di medie dimensioni e aperto con sala formale, pareti grigie, nessun camino, nessuna TV e pavimento beige
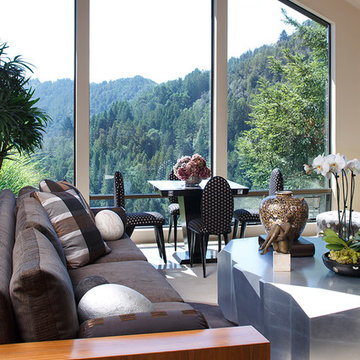
Eric Rorer
Esempio di un grande soggiorno etnico aperto con sala formale, pareti beige e nessun camino
Esempio di un grande soggiorno etnico aperto con sala formale, pareti beige e nessun camino
Soggiorni etnici con nessun camino - Foto e idee per arredare
6