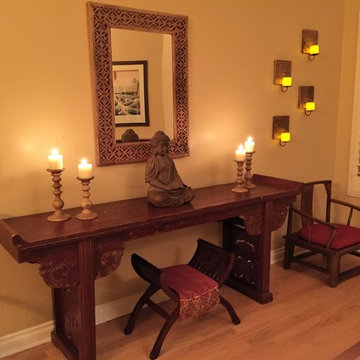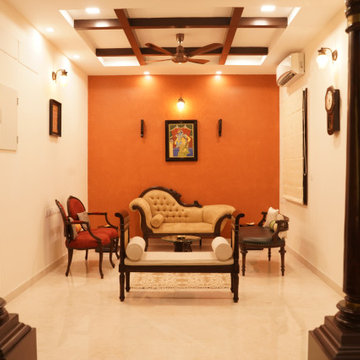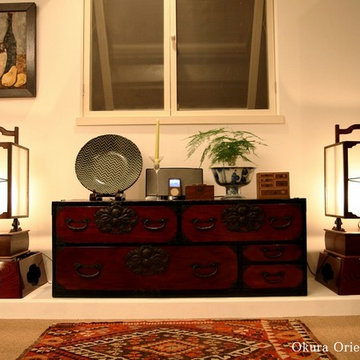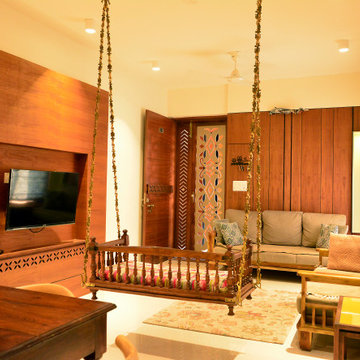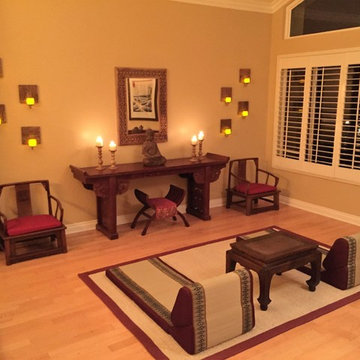Soggiorni etnici arancioni - Foto e idee per arredare
Filtra anche per:
Budget
Ordina per:Popolari oggi
61 - 80 di 852 foto
1 di 3
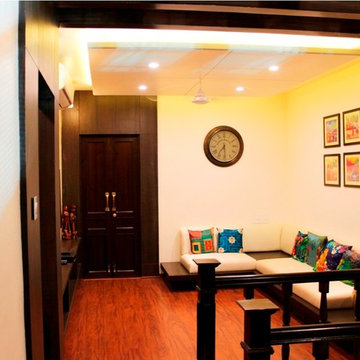
The family area is marked by its low height seating and artsy cushions, a collection of figurines and paintings and a cozy woody feel.
Esempio di un soggiorno etnico
Esempio di un soggiorno etnico
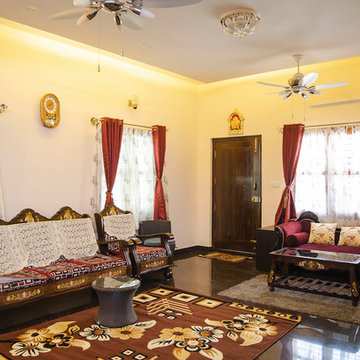
This living room filled with traditional ethnic detailed features. It's designed the same way our client wanted it to be.
https://www.homelane.com/featured_projects/detailedView/6487312900
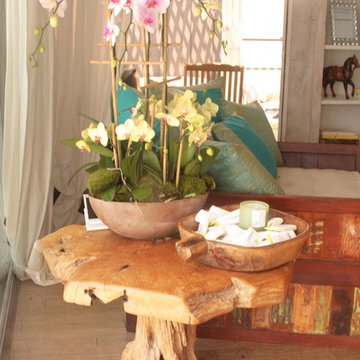
Made in Indonesia, this one of a kind item was cut from natural roots and assembled in its original state. A conversation starter for sure!
www.tara-design.com
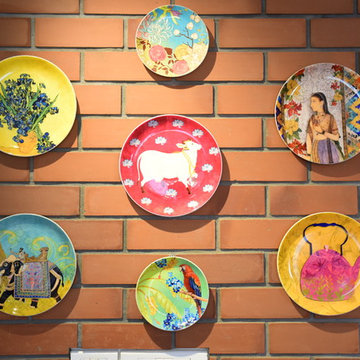
This truly ethnic nook in the living room looks resplendent with the colourful wall plates and traditional bench
Esempio di un soggiorno etnico
Esempio di un soggiorno etnico
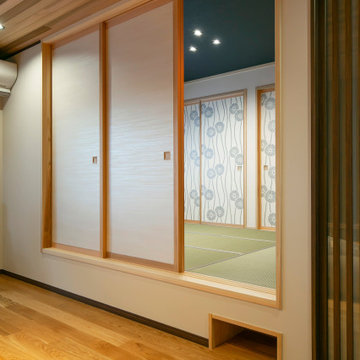
リビング続きの小上がり和室。小上がりの高さを生かして、ロボット掃除機の基地を配しました。
Esempio di un soggiorno etnico con pavimento in legno massello medio, soffitto in legno e carta da parati
Esempio di un soggiorno etnico con pavimento in legno massello medio, soffitto in legno e carta da parati
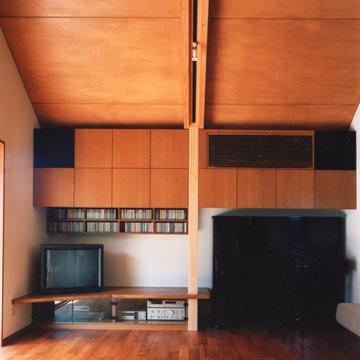
リビング詳細
Immagine di un soggiorno etnico di medie dimensioni e aperto con sala della musica, pareti bianche, pavimento in legno massello medio, TV autoportante, pavimento marrone e nessun camino
Immagine di un soggiorno etnico di medie dimensioni e aperto con sala della musica, pareti bianche, pavimento in legno massello medio, TV autoportante, pavimento marrone e nessun camino

旧宅にで使用されていたものをできるだけ取り入れて
いえづくりさせていたきました。
落ち着いた和の家になります。
Foto di un soggiorno etnico di medie dimensioni
Foto di un soggiorno etnico di medie dimensioni
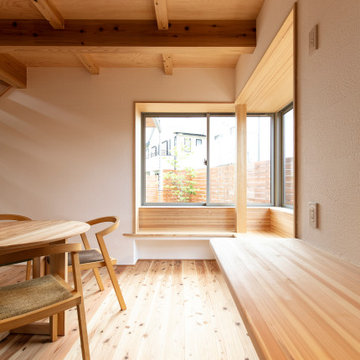
Ispirazione per un piccolo soggiorno etnico aperto con pareti bianche e pavimento in legno massello medio
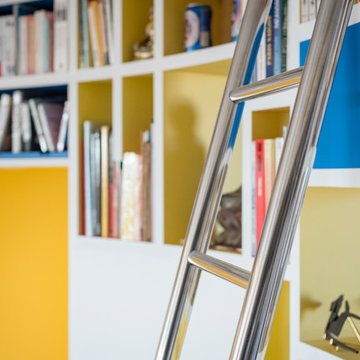
Foto di un grande soggiorno etnico aperto con libreria, pareti bianche, pavimento in legno massello medio, nessun camino e TV nascosta
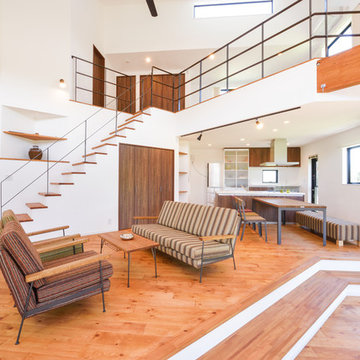
Immagine di un soggiorno etnico aperto con pareti bianche e pavimento in legno massello medio
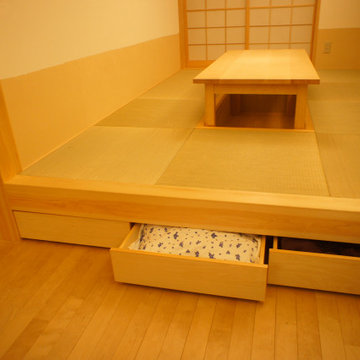
和室下は引出しを設けています。框に腰掛けると椅子席の目線と揃います。
Esempio di un soggiorno etnico di medie dimensioni e aperto con pareti bianche e parquet chiaro
Esempio di un soggiorno etnico di medie dimensioni e aperto con pareti bianche e parquet chiaro
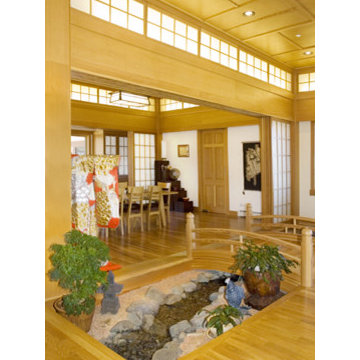
This home, located in the rolling scrub oak foothills of the Rocky Mountains, has its roots based in traditional Japanese architecture. Modified and adapted for the owner’s lifestyle, its influences draw upon the great traditions of Japanese woodwork and joinery.
The central main space of the home has a wide open floor plan. This space and others in the house can be easily adapted, however, to provide a more intimate environment through the use of 85 shoji doors located throughout the home. The use of shoji at the transom areas help diffuse both artificial and natural light throughout the space creating a light and inviting feel any time of day or night.
One unique feature is the stream that flows through the main space. Created with the use of indigenous rocks from the site and around Colorado, the stream provides a soothing background noise that permeates the entire residence. In Colorado’s arid climate, the additional humidity the stream adds to the home is another benefit.
Probably the most notable aspect of the residence is the woodwork. Traditional Japanese woodwork often utilizes Yellow Cedar in its design, however due to its scarcity and limited availability locally, Clear Vertical Grain Fir (CVGF) was chosen and a viable substitute. All of the woodwork was designed and created locally in house. Much thought and care when into creating a look and feel of traditional Japanese joinery and woodwork. Of course, truly replicating the actual techniques was not feasible or practical for the entire residence but in a few areas we were very fortunate to be able to apply some very traditional methods and tools to the process.
The entire project was a wonderful experience to be a part of. The research and techniques we discovered along the way continue to valuable lessons and guide us in our continuing projects.
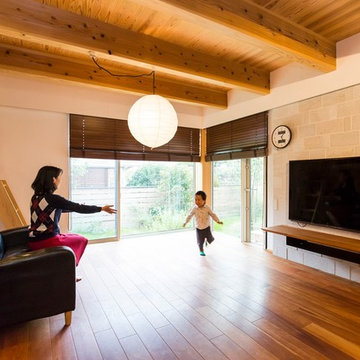
ブラックチェリーの床材は、年々味わい深くなり、経年変化を楽しめる。
Foto di un soggiorno etnico aperto con parquet scuro e TV a parete
Foto di un soggiorno etnico aperto con parquet scuro e TV a parete
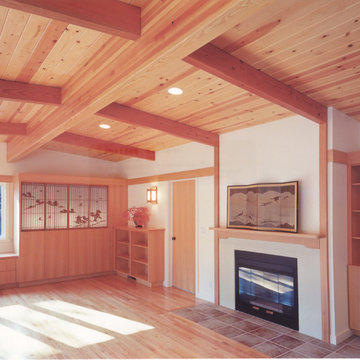
Photography:
Copyright © Marco Zecchin/Image-center
Ispirazione per un soggiorno etnico
Ispirazione per un soggiorno etnico
Soggiorni etnici arancioni - Foto e idee per arredare
4
