Soggiorni eclettici - Foto e idee per arredare
Filtra anche per:
Budget
Ordina per:Popolari oggi
61 - 80 di 1.354 foto
1 di 3
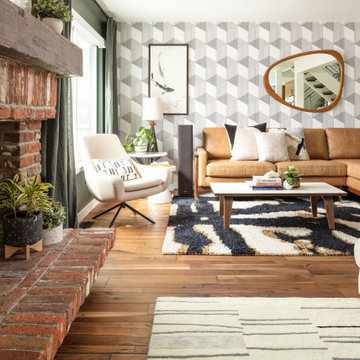
This long space needed flexibility above all else. As frequent hosts to their extended family, we made sure there was plenty of seating to go around, but also met their day-to-day needs with intimate groupings. Much like the kitchen, the family room strikes a balance between the warm brick tones of the fireplace and the handsome green wall finish. Not wanting to miss an opportunity for spunk, we introduced an intricate geometric pattern onto the accent wall giving us a perfect backdrop for the clean lines of the mid-century inspired furniture pieces.
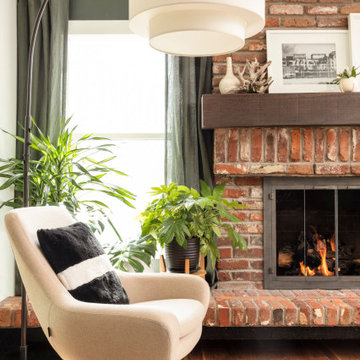
This long space needed flexibility above all else. As frequent hosts to their extended family, we made sure there was plenty of seating to go around, but also met their day-to-day needs with intimate groupings. Much like the kitchen, the family room strikes a balance between the warm brick tones of the fireplace and the handsome green wall finish. Not wanting to miss an opportunity for spunk, we introduced an intricate geometric pattern onto the accent wall giving us a perfect backdrop for the clean lines of the mid-century inspired furniture pieces.
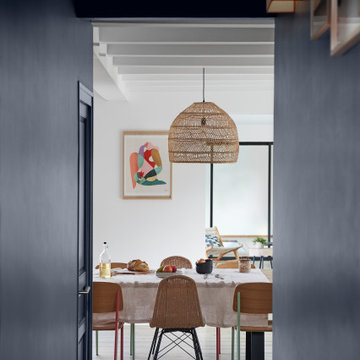
Salle à manger colorée
Idee per un soggiorno eclettico con parquet chiaro, travi a vista e carta da parati
Idee per un soggiorno eclettico con parquet chiaro, travi a vista e carta da parati

Can you believe this was a garage conversion? Sticking with a circus theme the arcade games used in this room are to simulate attractions you might find at your local circus and fairs.
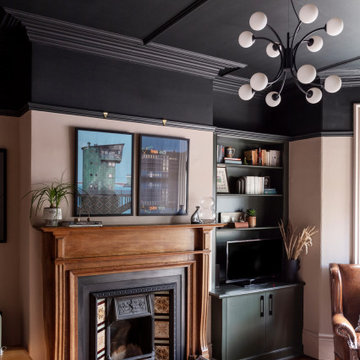
Eclectic period property, mixed with old and new to create a relaxing, cosy space.
We created several bespoke features in this home including the living room wall panelling and the dining room bench seat. We also used colour blocking and wallpapers to give the home a more unique look.
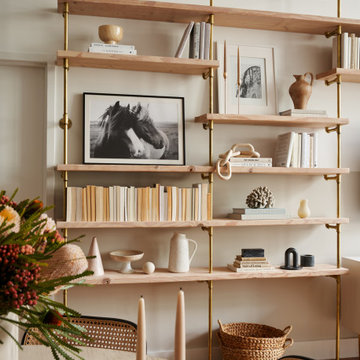
photography by Seth Caplan, styling by Mariana Marcki
Foto di un soggiorno boho chic di medie dimensioni e stile loft con pareti beige, pavimento in legno massello medio, nessun camino, TV a parete, pavimento marrone, travi a vista e pareti in mattoni
Foto di un soggiorno boho chic di medie dimensioni e stile loft con pareti beige, pavimento in legno massello medio, nessun camino, TV a parete, pavimento marrone, travi a vista e pareti in mattoni
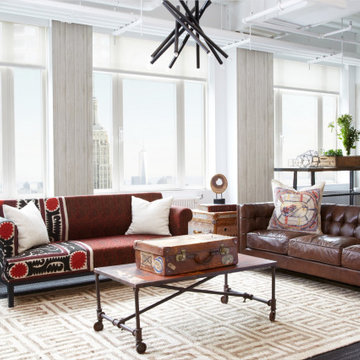
We were inspired by the beautiful blend that results when you pair together vintage with industrial. The exposed ceiling gave the space a naturally-industrial feel, so we played off of the aesthetic by selecting very modern chandeliers. You’ll notice that these chandeliers, along with the rugs, mark each quadrant as part of a definitive whole. To add warmth to a space, nothing does it better than vintage! We chose a leather sofa with antique brass nailheads and buttery red and brown tones that add a touch of coziness to the workspace. You’ll also find hints of our Global Bazaar collection in this quadrant, bringing diversity and unique textiles to the look.
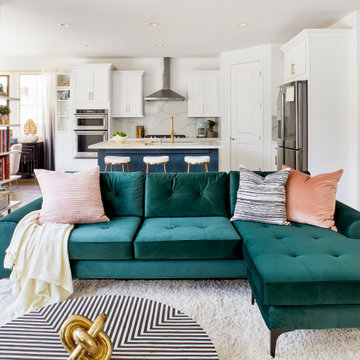
Keeping consistent with the theme we wanted to make sure this room was the showstopper. The focus of the room besides the green velvet sofa is the blue, green and gold pineapple wallpaper. Throughout the space we incorporated a mix of pattern, geometric shapes, and other whimsical pieces.
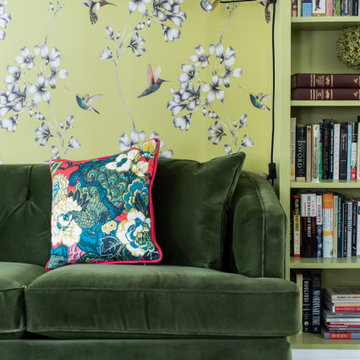
A Wes Anderson inspired library rich with chartreuse built-in bookcases wrapping a green velvet Rejuvenation sofa brings an energy to this 1920’s Spanish colonial home. With art-like wallpaper by Sanderson, custom pillows in Schumacher fabric and reading lights this is the perfect spot for lounging with a book or cocktails with guests. Design by Two Hands Interiors. View more of this home on our website. #library #livingroom
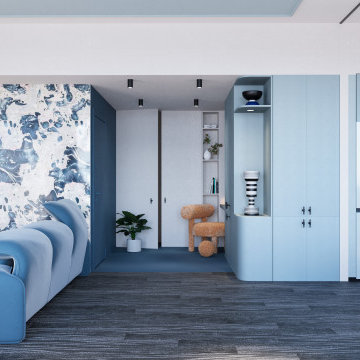
Rivoluzionando la planimetria esistente, abbiamo creato un flusso armonioso tra le diverse aree.
L’ampia cucina diventa il cuore pulsante dell’abitazione, un vero e proprio laboratorio culinario in cui si può sperimentare e creare ricette gourmet.
La zona living, con i suoi arredi di design e la luce naturale che penetra dalle ampie finestre, diventa lo spazio ideale per rilassarsi.

Foto di un soggiorno bohémian con pareti verdi, moquette, camino classico, cornice del camino in mattoni, TV a parete, pavimento beige, soffitto a volta, soffitto in carta da parati e pareti in mattoni

Photo: Courtney King
Ispirazione per un soggiorno eclettico di medie dimensioni e stile loft con sala formale, pareti bianche, pavimento in gres porcellanato, TV a parete, pavimento multicolore e boiserie
Ispirazione per un soggiorno eclettico di medie dimensioni e stile loft con sala formale, pareti bianche, pavimento in gres porcellanato, TV a parete, pavimento multicolore e boiserie
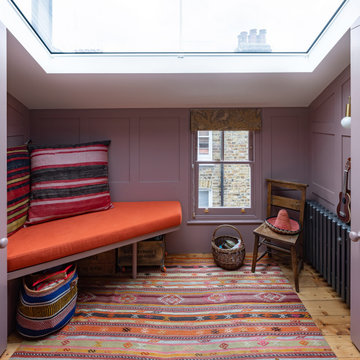
Moving walls adapt the privacy levels of this panelled family room.
Immagine di un soggiorno eclettico di medie dimensioni e aperto con libreria, pareti rosa, pavimento in legno massello medio, TV nascosta e pannellatura
Immagine di un soggiorno eclettico di medie dimensioni e aperto con libreria, pareti rosa, pavimento in legno massello medio, TV nascosta e pannellatura
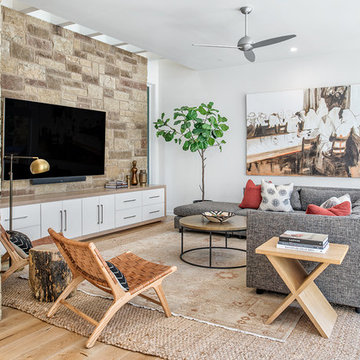
Merrick Ales
brown area rugs, large artwork, Artwork & Prints, light wood floors, stone wall, recessed lighting, stonework,
Ispirazione per un soggiorno boho chic aperto con sala formale, pareti bianche, parquet chiaro, TV a parete e pavimento marrone
Ispirazione per un soggiorno boho chic aperto con sala formale, pareti bianche, parquet chiaro, TV a parete e pavimento marrone
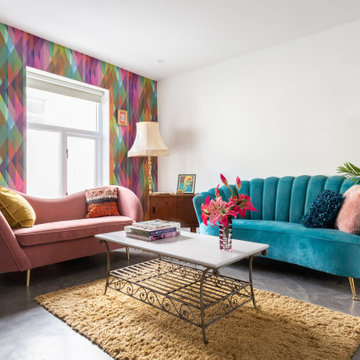
Complete remodel of a Georgian Townhouse. Opening up of downstairs space to create a living, dining, kitchen and courtyard
Foto di un grande soggiorno boho chic aperto con pareti bianche, pavimento in cemento, TV a parete e carta da parati
Foto di un grande soggiorno boho chic aperto con pareti bianche, pavimento in cemento, TV a parete e carta da parati
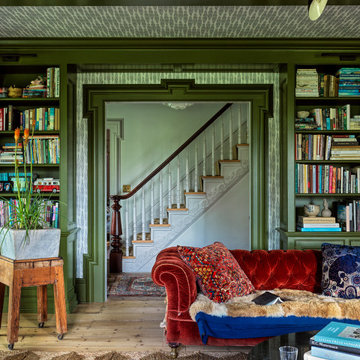
Idee per un soggiorno eclettico con pareti grigie, parquet chiaro e carta da parati
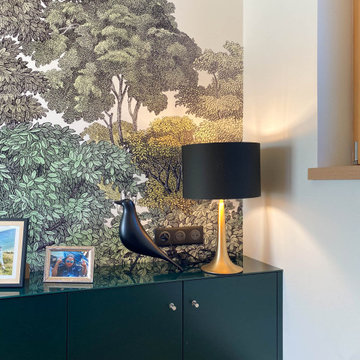
Zoom sur l'un de deux meubles réalisés sur mesure autour de la cheminée et sur le décor mural "Forêt de Bretagne", des Dominotiers.
Lampe à poser de chez Zara, et l'iconique oiseau de Ray & Charles Eames !
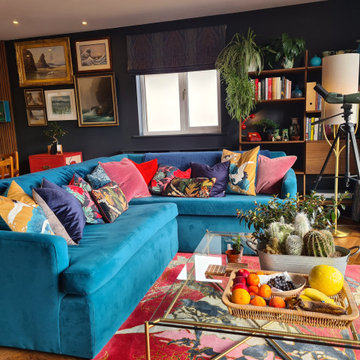
Ispirazione per un grande soggiorno bohémian aperto con pareti nere, pavimento in legno massello medio e pannellatura
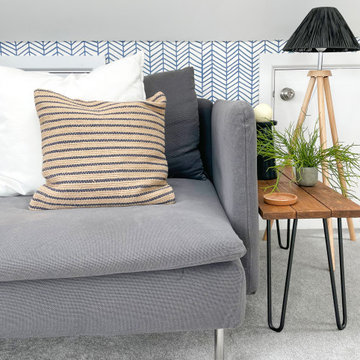
Bohemian Ibizan Villa inspired.
Esempio di un soggiorno eclettico di medie dimensioni e aperto con pareti bianche, moquette, pavimento beige e carta da parati
Esempio di un soggiorno eclettico di medie dimensioni e aperto con pareti bianche, moquette, pavimento beige e carta da parati

This living rooms A-frame wood paneled ceiling allows lots of natural light to shine through onto its Farrow & Ball dark shiplap walls. The space boasts a large geometric rug made of natural fibers from Meadow Blu, a dark grey heather sofa from RH, a custom green Nickey Kehoe couch, a McGee and Co. gold chandelier, and a hand made reclaimed wood coffee table.
Soggiorni eclettici - Foto e idee per arredare
4