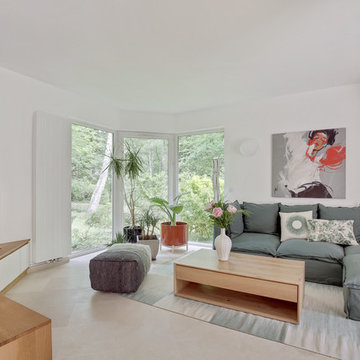Soggiorni eclettici - Foto e idee per arredare
Filtra anche per:
Budget
Ordina per:Popolari oggi
241 - 260 di 7.390 foto
1 di 3
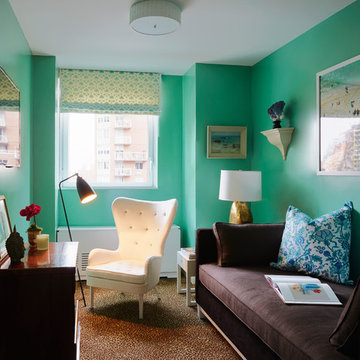
In the media room, which also functions as an extra bedroom, the designer created an island-style escape from the New York winter. Arsenic 214 from Farrow & Ball creates a Caribbean oasis in the den. It's a bright color, yet the room feels very soothing and peaceful, like an escape should be. Roman shade in fabric from the Christopher Maya collection by Holland & Sherry. The Clifton lounge by Mitchell Gold + Bob Williams is covered in brown linen and mohair. A beach photo by Christophe Tedjasukmana completes the Caribbean escape theme.
Photographer: Christian Harder
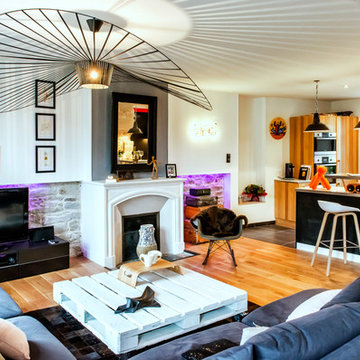
Sam Va Photographie
Immagine di un soggiorno boho chic aperto e di medie dimensioni con camino classico, TV autoportante, pareti bianche, pavimento in legno massello medio e cornice del camino in cemento
Immagine di un soggiorno boho chic aperto e di medie dimensioni con camino classico, TV autoportante, pareti bianche, pavimento in legno massello medio e cornice del camino in cemento
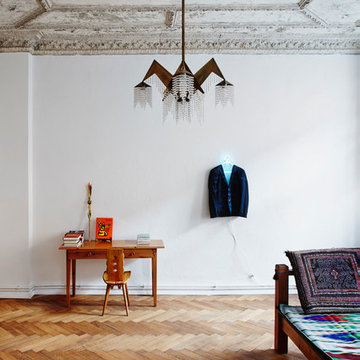
Enric Duch
Foto di un soggiorno bohémian di medie dimensioni con pareti bianche e pavimento in legno massello medio
Foto di un soggiorno bohémian di medie dimensioni con pareti bianche e pavimento in legno massello medio
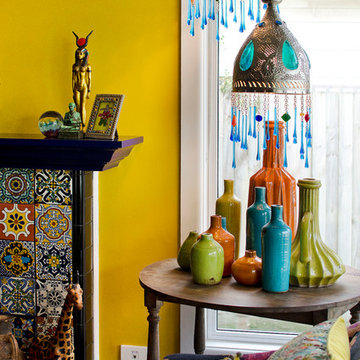
Foto di un grande soggiorno eclettico chiuso con libreria, pareti gialle, pavimento in legno massello medio, camino classico e cornice del camino piastrellata
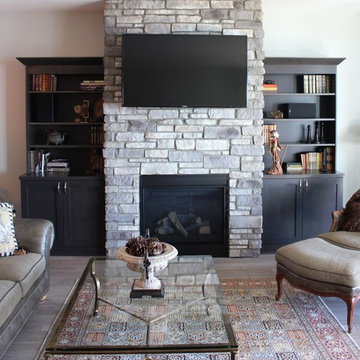
Manufacturer: Showplace EVO
Style: Maple Pierce
Stain: Peppercorn
Countertop (Kitchen & Bathrooms): Blue Arras Granite (Eagle Marble & Granite)
Countertop (Laundry): Granito Anarelo (Rogers Cabinets Inc.)
Sinks & Fixtures: Customer’s Own
Designer: Andrea Yeip
Builder/Contractor: LaBelle

This previously unused breezeway at a family home in CT was renovated into a multi purpose room. It's part family room, office and entertaining space. The redesign and renovation included installing radiant heated tile floors, wet bar, built in office space and shiplap walls. It was decorated with pops of color against the neutral gray cabinets and white shiplap walls. Part sophistication, part family fun while functioning for the whole family.
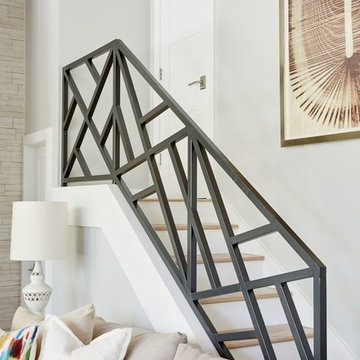
This lakeside home was completely refurbished inside and out to accommodate 16 guests in a stylish, hotel-like setting. Owned by a long-time client of Pulp, this home reflects the owner's personal style -- well-traveled and eclectic -- while also serving as a landing pad for her large family. With spa-like guest bathrooms equipped with robes and lotions, guest bedrooms with multiple beds and high-quality comforters, and a party deck with a bar/entertaining area, this is the ultimate getaway.
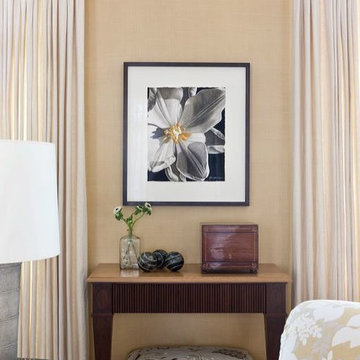
Angie Seckinger
Ispirazione per un grande soggiorno boho chic chiuso con sala formale, pareti gialle, pavimento in legno massello medio, camino classico, cornice del camino in pietra e nessuna TV
Ispirazione per un grande soggiorno boho chic chiuso con sala formale, pareti gialle, pavimento in legno massello medio, camino classico, cornice del camino in pietra e nessuna TV
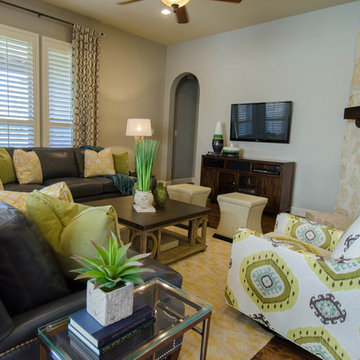
This space has a log of natural elements throughout. The rustic wood beam mantle and the floors create warmth and gives character. When designing a room, you have to keep the character of the house in mind which is when we added more natural colors in this home. In order to modernize the feel we used updated patterns and clean lines.
Photo by Kevin Twitty
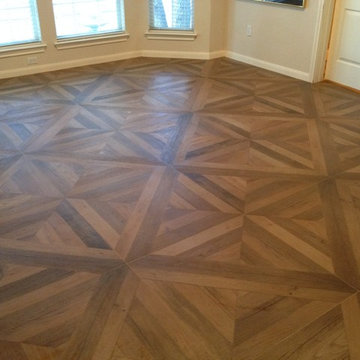
Italian style faux wood tile flooring with travertine mosaic threshold
Ispirazione per un soggiorno bohémian di medie dimensioni e chiuso con pareti beige, pavimento in legno massello medio, nessun camino e nessuna TV
Ispirazione per un soggiorno bohémian di medie dimensioni e chiuso con pareti beige, pavimento in legno massello medio, nessun camino e nessuna TV
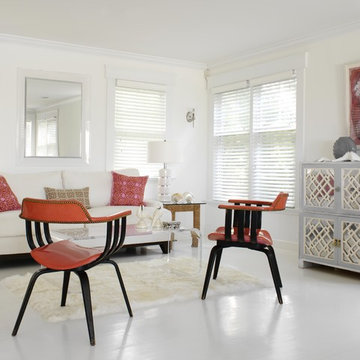
Immagine di un soggiorno bohémian di medie dimensioni e aperto con pareti bianche, sala formale, pavimento in legno verniciato, nessun camino, nessuna TV e pavimento bianco
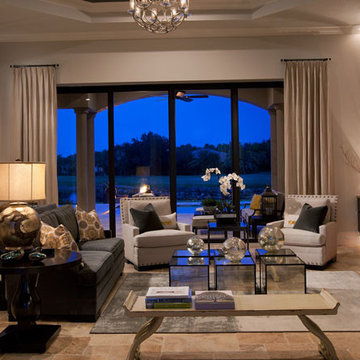
Immagine di un grande soggiorno boho chic aperto con sala giochi, pareti grigie, pavimento in marmo, camino classico e nessuna TV
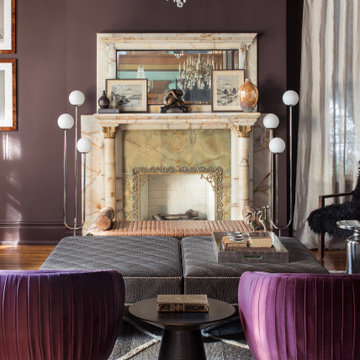
Foto di un soggiorno boho chic di medie dimensioni con pareti viola, pavimento in legno massello medio, camino classico, cornice del camino in pietra e pavimento marrone
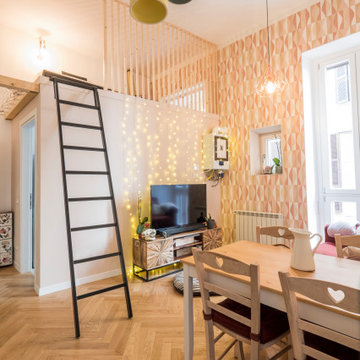
La parete di fondo con carta da parati a colori caldi rende l'ambiente molto accogliente. Gli arredi in legno riprendono il parquet in rovere con posa a spina italiana. Sopra il volume del bagno trova posto un piccolo soppalco con un "frame" molto leggero in legno, ed una rete sospesa come ulteriore spazio lettura e relax.
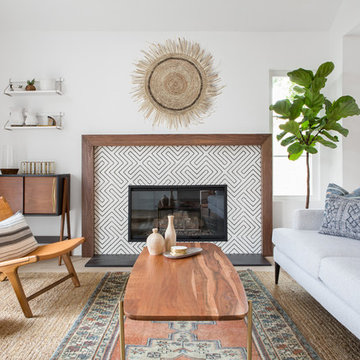
Chad Mellon Photographer
Foto di un soggiorno boho chic di medie dimensioni e aperto con sala formale, pareti bianche, parquet chiaro, camino classico, cornice del camino in legno e nessuna TV
Foto di un soggiorno boho chic di medie dimensioni e aperto con sala formale, pareti bianche, parquet chiaro, camino classico, cornice del camino in legno e nessuna TV
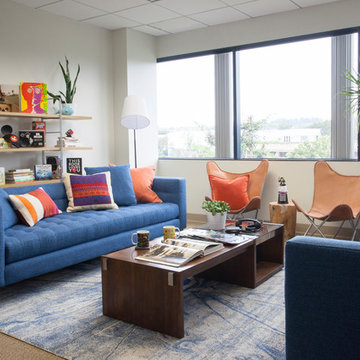
Corinne Cobabe Photography
Ispirazione per un piccolo soggiorno bohémian aperto con pareti bianche, moquette e nessun camino
Ispirazione per un piccolo soggiorno bohémian aperto con pareti bianche, moquette e nessun camino
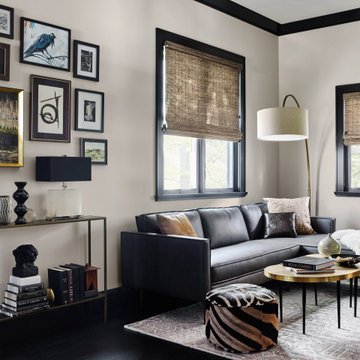
Ispirazione per un soggiorno bohémian di medie dimensioni e aperto con pareti nere, parquet scuro, camino bifacciale, cornice del camino in pietra, nessuna TV e pavimento nero
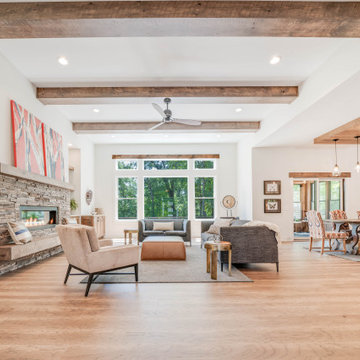
Eclectic Design displayed in this modern ranch layout. Wooden headers over doors and windows was the design hightlight from the start, and other design elements were put in place to compliment it.
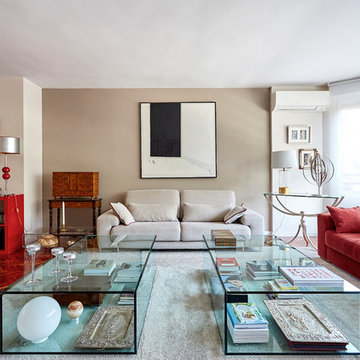
Ispirazione per un soggiorno eclettico di medie dimensioni e aperto con libreria, pareti beige, parquet scuro e pavimento marrone
Soggiorni eclettici - Foto e idee per arredare
13
