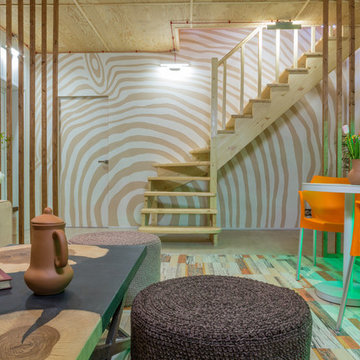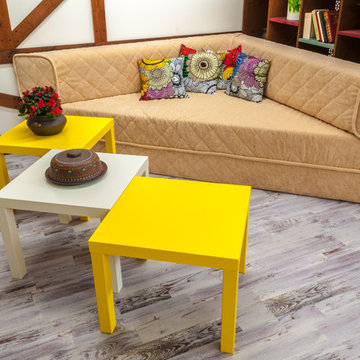Soggiorni eclettici con pavimento in sughero - Foto e idee per arredare
Filtra anche per:
Budget
Ordina per:Popolari oggi
41 - 56 di 56 foto
1 di 3
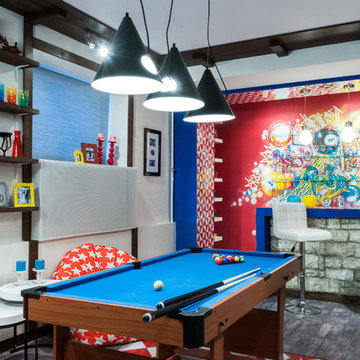
Дизайнер Инна Луканова
Серый брутальный пол в этом интерьере – пробка с печатью. Хотя с первого взгляда так и не скажешь. Этот пол из коллекции Wood http://www.corkstyle.ru/catalog/wood/Havanna.html
Игровую гостиную обустраивали в цокольном этаже загородного дома и очень важно было сделать практичный и теплый пол. Дополнительный подогрев не предусматривался, потому подходила только пробка. И только пробка с прямой печатью позволила подобрать идеальный оттенок, который стал отличным фоном для остальных деталей интерьера.
Печать на пробке имитирует старые доски, которые оставались от упаковки грузов. Эта тема тоже очень близка к задуманному в этой гостиной мужскому клубу. Бильярдный стол, барная стойка, приглушенный свет - все это очень располагает к отдыху и неспешному общению
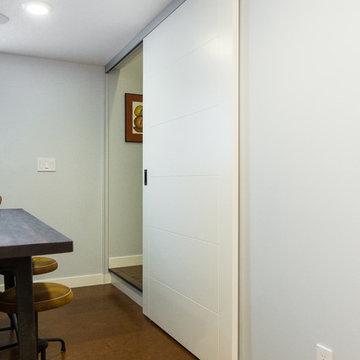
Idee per un soggiorno bohémian con pareti bianche, pavimento in sughero, TV a parete e pavimento marrone
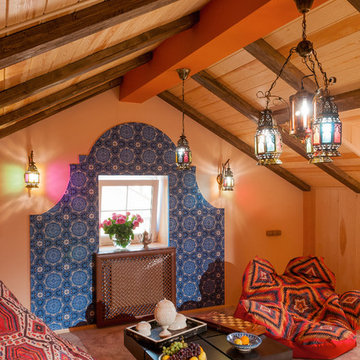
Архитектор Наталия Судникович
В этой мансарде уложили замковый пробковый пол из коллекции Adventures&Chidren
http://www.corkstyle.ru/catalog/desiolab/World.html
Старинная карта мира на полу и мансарда сразу становится источником вдохновения!
Такую карту можно было бы нарисовать на обычном деревянном полу, но, признайтесь, вы бы вряд ли пошли на такие затраты. Другое дело – пробковый пол с печатью.
В сочетании с отделкой в восточном стиле, с удобными креслами мешками и с низкими столиками карта мира на полу очень располагает к отдыху и мечтам о новых путешествиях. Здесь можно собираться, вернувшись из очередного путешествия, чтобы обсудить впечатления и наметить новые маршруты.
Пробковый пол тёплый и тихий – в мансарде можно устраивать веселые вечеринки с танцами. Если кто-то захочет отдохнуть, то в момент веселья на первом этаже будет довольно тихо.
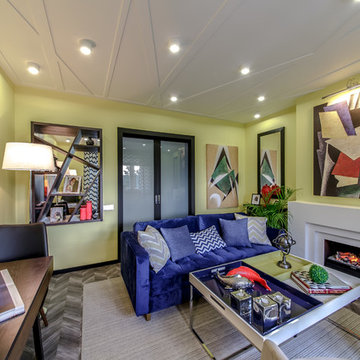
Проект дизайнера Светланы Шерварли для программы Квартирны вопрос на НТВ.
Цветовая гамма и основные элементы дизайна были выбраны дизайнером после общения с семьей героев, в которой муж египтянин, а супруга - наша соотечественница. Светлане захотелось в дизайне отразить слияние двух культур, потому здесь есть традиционные оттенки древнеегипетских папирусов и реплики работ "амазонок" русского авангарда - Любови Поповой и Варвары Степановой.
Ярким элементом дизайна стал шеврон - рисунок ёлочкой. Он есть и в текстиле, и в декоре, и, конечно, на полу. В этом проекте уложен пробковый пол с печатью из коллекции Chevron
http://www.corkstyle.ru/catalog/Chevron/Chevron-Silver.html
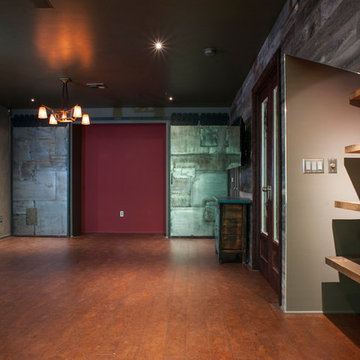
Before the furniture and decor have been added. Photos by Ezra Marcos
Esempio di un piccolo soggiorno eclettico chiuso con sala giochi, pareti grigie, pavimento in sughero, nessun camino e TV a parete
Esempio di un piccolo soggiorno eclettico chiuso con sala giochi, pareti grigie, pavimento in sughero, nessun camino e TV a parete
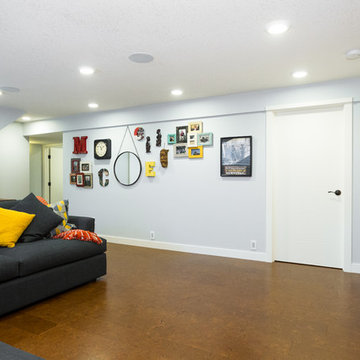
Ispirazione per un soggiorno bohémian con pareti bianche, pavimento in sughero, TV a parete e pavimento marrone

The living room exudes a comfortable and eclectic charm, embracing a mix of styles and furnishings that encourage relaxation and socializing. As you transition into the kitchen, the design takes a functional yet stylish turn. The kitchen island becomes a focal point, not only serving as a culinary hub but also featuring an integrated dining area. This innovative design blurs the lines between cooking and dining, fostering a sense of togetherness.
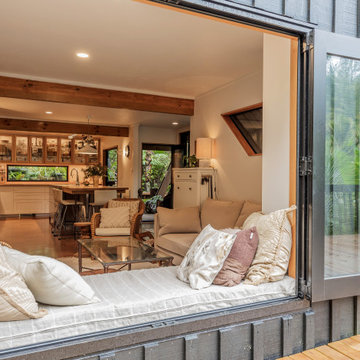
It takes a special kind of client to embrace the eclectic design style. Eclecticism is an approach to design that combines elements from various periods, styles, and sources. It involves the deliberate mixing and matching of different aesthetics to create a unique and visually interesting space. Eclectic design celebrates the diversity of influences and allows for the expression of personal taste and creativity.
The client a window dresser in her former life her own bold ideas right from the start, like the wallpaper for the kitchen splashback.
The kitchen used to be in what is now the sitting area and was moved into the former dining space. Creating a large Kitchen with a large bench style table coming off it combines the spaces and allowed for steel tube elements in combination with stainless and timber benchtops. Combining materials adds depth and visual interest. The playful and unexpected elements like the elephant wallpaper in the kitchen create a lively and engaging environment.
The swapping of the spaces created an open layout with seamless integration to the adjacent living area. The prominent focal point of this kitchen is the island.
All the spaces allowed the client the freedom to experiment and showcase her personal style.
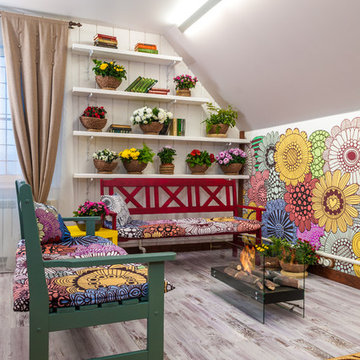
Эту мансарду преображали в рамках программы Фазенда (Первый канал) дизайнеры Дмитрий Усенко и Анна Заводовская. Всю мансарду застелили пробковым полом Corkstyle. Рисунок на пробку нанесен методом прямой печати. Всю коллекцию смотрите по ссылке http://www.corkstyle.ru/catalog/1548.html
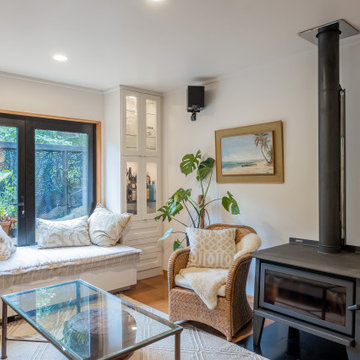
It takes a special kind of client to embrace the eclectic design style. Eclecticism is an approach to design that combines elements from various periods, styles, and sources. It involves the deliberate mixing and matching of different aesthetics to create a unique and visually interesting space. Eclectic design celebrates the diversity of influences and allows for the expression of personal taste and creativity.
The client a window dresser in her former life her own bold ideas right from the start, like the wallpaper for the kitchen splashback.
The kitchen used to be in what is now the sitting area and was moved into the former dining space. Creating a large Kitchen with a large bench style table coming off it combines the spaces and allowed for steel tube elements in combination with stainless and timber benchtops. Combining materials adds depth and visual interest. The playful and unexpected elements like the elephant wallpaper in the kitchen create a lively and engaging environment.
The swapping of the spaces created an open layout with seamless integration to the adjacent living area. The prominent focal point of this kitchen is the island.
All the spaces allowed the client the freedom to experiment and showcase her personal style.
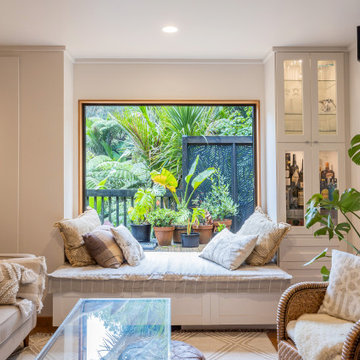
It takes a special kind of client to embrace the eclectic design style. Eclecticism is an approach to design that combines elements from various periods, styles, and sources. It involves the deliberate mixing and matching of different aesthetics to create a unique and visually interesting space. Eclectic design celebrates the diversity of influences and allows for the expression of personal taste and creativity.
The client a window dresser in her former life her own bold ideas right from the start, like the wallpaper for the kitchen splashback.
The kitchen used to be in what is now the sitting area and was moved into the former dining space. Creating a large Kitchen with a large bench style table coming off it combines the spaces and allowed for steel tube elements in combination with stainless and timber benchtops. Combining materials adds depth and visual interest. The playful and unexpected elements like the elephant wallpaper in the kitchen create a lively and engaging environment.
The swapping of the spaces created an open layout with seamless integration to the adjacent living area. The prominent focal point of this kitchen is the island.
All the spaces allowed the client the freedom to experiment and showcase her personal style.
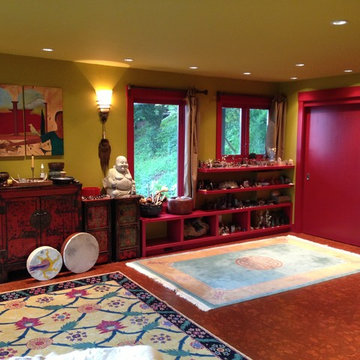
In this large-scale home addition / remodel located in Marin County, we created a second building adjacent to the home featuring a new extended two car garage on the top floor with enough space to accommodate a small painting studio. On the lower floor we constructed a full studio living space, which includes a bedroom, bathroom, kitchen, and office area. To make travel simpler between the two buildings we created a beautiful and spacious sky lit formal entry connecting it to the main home.
We also opened up the downstairs spaces into one large workshop-suitable space with generous views of San Francisco and the surrounding bay area. Below that, we dug out the basement/crawl space area to create a private and separate office space with a bathroom. A large rear deck was installed connected to the second unit and all available “orphan” spaces were fully utilized to maximize the storage capacity of the property. In addition all new windows and exterior doors were installed throughout the house to upgrade the home so that it truly lived up to the promises made at the new front entry.
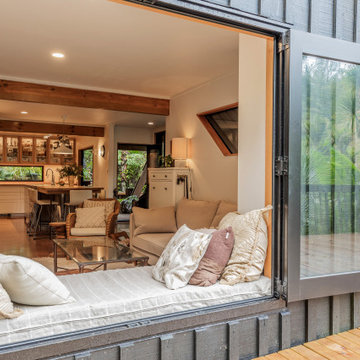
The thoughtful design of the interconnected spaces extends to the living room's connection with the exterior through a bench seat in the window. This strategic addition not only enhances the living room's aesthetic appeal but also fosters a tangible link to the outdoors. The bench seat becomes a cozy spot, offering a panoramic view and inviting natural light into the living space. This connection to the exterior adds a refreshing touch to the living room, creating a seamless integration between indoor and outdoor environments. Whether used as a contemplative nook or a sunny reading spot, the bench seat reinforces the idea of a home that not only embraces eclectic design but also celebrates a harmonious connection with nature.
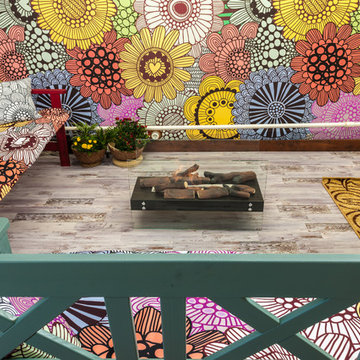
Эту мансарду преображали в рамках программы Фазенда (Первый канал) дизайнеры Дмитрий Усенко и Анна Заводовская. Всю мансарду застелили пробковым полом Corkstyle. Рисунок на пробку нанесен методом прямой печати. Всю коллекцию смотрите по ссылке http://www.corkstyle.ru/catalog/1548.html
Soggiorni eclettici con pavimento in sughero - Foto e idee per arredare
3
