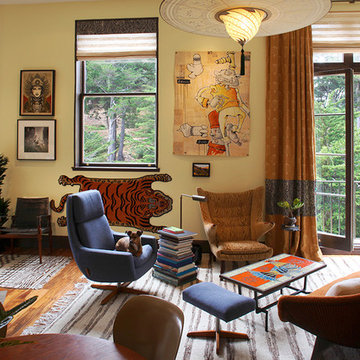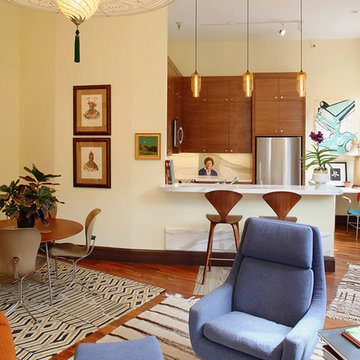Soggiorni eclettici con pareti gialle - Foto e idee per arredare
Ordina per:Popolari oggi
61 - 80 di 861 foto
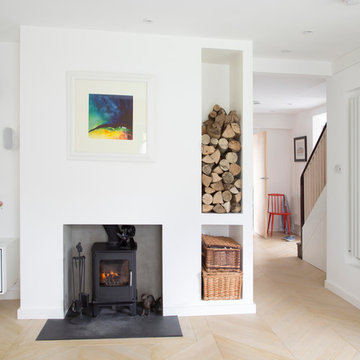
On entering this home, the entrance hall naturally narrows slightly as a you move from the hall to the living room, with no door separating the two spaces. A wood burning fire, wooden logs, storage baskets and a radiator all sit neatly within the recess of the wall, creating a seamless look whilst allowing each element to bring personality to the room.
Photo credit: David Giles
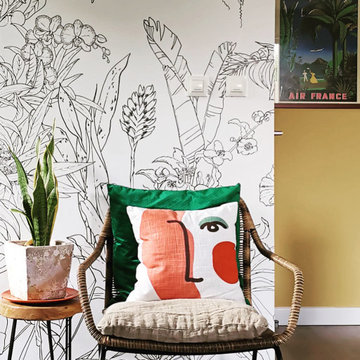
Afin de dynamiser ce grand espace ouvert : Salon, Salle à manger, cuisine et entrée, nous avons opté pour différentes peintures et un pan de mur en papier peint pour bien définir les différents espaces.
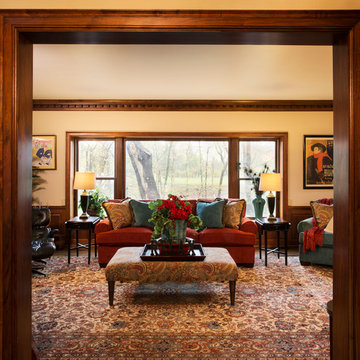
Designer: Lori Green | Photographer: Sarah Utech
Idee per un grande soggiorno bohémian chiuso con sala formale, pareti gialle, pavimento in legno massello medio, camino classico, cornice del camino in legno e nessuna TV
Idee per un grande soggiorno bohémian chiuso con sala formale, pareti gialle, pavimento in legno massello medio, camino classico, cornice del camino in legno e nessuna TV
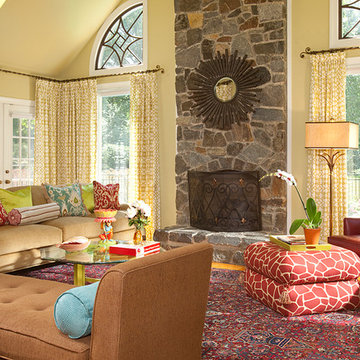
d randolph foulds photography
Idee per un soggiorno eclettico con pareti gialle, camino classico e cornice del camino in pietra
Idee per un soggiorno eclettico con pareti gialle, camino classico e cornice del camino in pietra
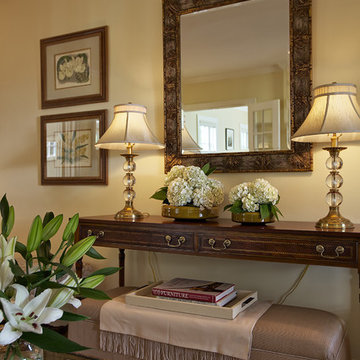
Elegant eclectic living room. Interior decoration by Barbara Feinstein, B Fein Interiors. Rug from Michaelian & Kohlberg. Custom sofas, B Fein Interiors Private Label.
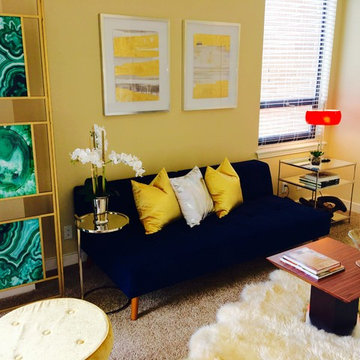
Esempio di un soggiorno bohémian aperto e di medie dimensioni con pareti gialle, moquette e nessun camino
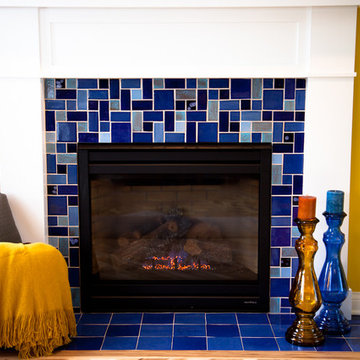
This bright family room has as its focal point a gas fireplace with handmade tile in beautiful colors that are rich in variation. Who wouldn't mind spending warm nights by this fireplace?
6"x6" Field Tile - 23 Sapphire Blue / Large Format Savvy Squares - 21 Cobalt, 23 Sapphire Blue, 13WE Smokey Blue, 12R Blue Bell, 902 Night Sky, 1064 Baby Blue
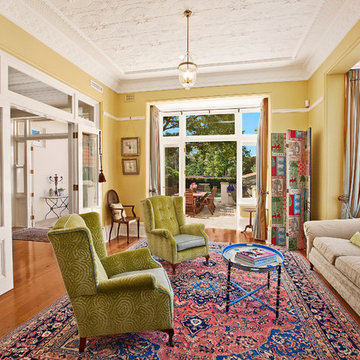
Formal Sitting Room with ample light
Ispirazione per un soggiorno bohémian di medie dimensioni e chiuso con sala formale, pareti gialle, parquet chiaro e nessuna TV
Ispirazione per un soggiorno bohémian di medie dimensioni e chiuso con sala formale, pareti gialle, parquet chiaro e nessuna TV
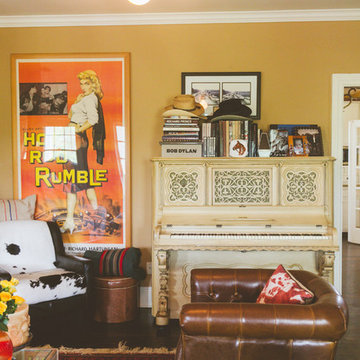
Photo: Heather Banks © 2015 Houzz
Foto di un soggiorno eclettico chiuso con sala della musica, pareti gialle e parquet scuro
Foto di un soggiorno eclettico chiuso con sala della musica, pareti gialle e parquet scuro
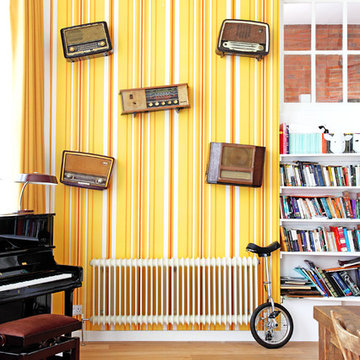
The display of vintage radios creates a colourful feature wall in the main living room.
Photography by Fisher Hart
Esempio di un grande soggiorno eclettico stile loft con pareti gialle
Esempio di un grande soggiorno eclettico stile loft con pareti gialle
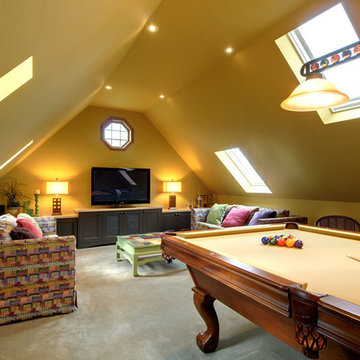
This home was in need of a makeover from top to bottom; it was tired and outdated. The goal was to incorporate a little bit of Cape Cod with some contemporary inspiration to keep things from getting a little boring. The result is warm and inviting. We are currently adding a few new changes to the content of this home and will feature them when they are completed. Very exciting!
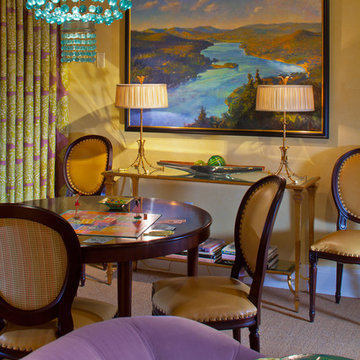
A corner of this living room is reserved for the game table by Hickory Chair. Lee Industries chairs with yellow leather and nailhead trim, and backed in striped fabric by Schumacher. Henredon console. Currey & Co. turquoise Serena chandelier from AmericanEye at the Washington Design Center. Console by Henredon. Photo by Erik Kvlasvik
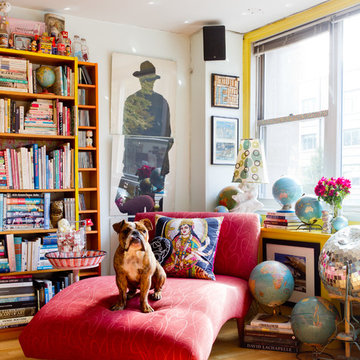
Photo: Rikki Snyder © 2013 Houzz
Ispirazione per un soggiorno eclettico chiuso con pareti gialle e pavimento in legno massello medio
Ispirazione per un soggiorno eclettico chiuso con pareti gialle e pavimento in legno massello medio
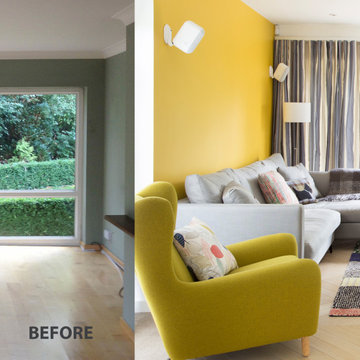
This living space was brought to life with fresh painted walls, x2 bespoke wall units designed by Amberth and timeless furniture pieces.
Photo credit: David Giles
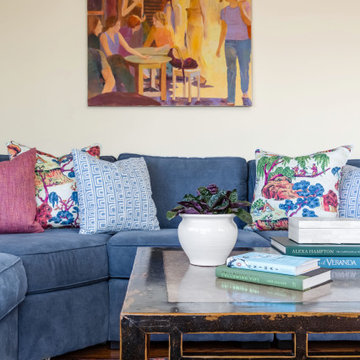
Cozy family room in Bohemian-style Craftsman
Esempio di un piccolo soggiorno bohémian aperto con pareti gialle, pavimento in legno massello medio, nessun camino, nessuna TV e pavimento marrone
Esempio di un piccolo soggiorno bohémian aperto con pareti gialle, pavimento in legno massello medio, nessun camino, nessuna TV e pavimento marrone
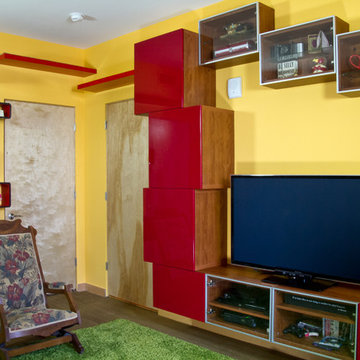
For the Parlor, we did a beautiful yellow; the color just glows with warmth; gray on the walls, green rug and red cabinetry makes this one of the most playful rooms I have ever done. We used red cabinetry for TV and office components. And placed them on the wall so the cats can climb up and around the room and red shelving on one wall for the cat walk and on the other cabinet with COM Fabric that have cut outs for the cats to go up and down and also storage.
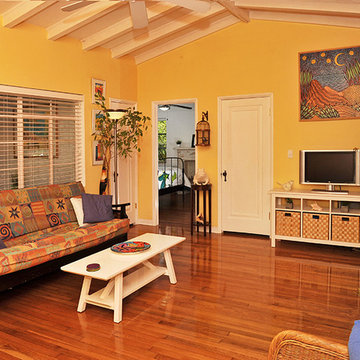
The living room of the bungalow was painted with a wam sunny yellow on 3 walls and a luscious papaya color on the 4th. Lots of natural textures and crisp white ceiling, doors, and trim lend a tropical Florida feel to the room. Accents include a live ficus tree, a mermaid dreaming under the moon, a variety of happy birds, and even a large papier mache frog to make your smile. The beach house is about feeling good
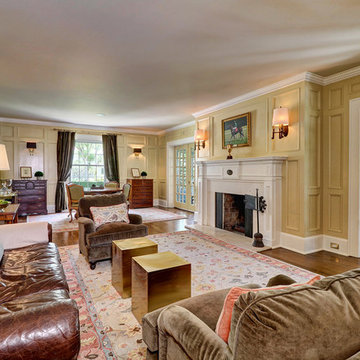
The extensive renovation of this Colonial Revival influenced residence aimed to blend historic period details with modern amenities. Challenges for this project were that the existing front entry porch and side sunroom were structurally unsound with considerable settling, water damage and damage to the shingle roof structure. This necessitated the total demolition and rebuilding of these spaces, but with modern materials that resemble the existing characteristics of this residence. A new flat roof structure with ornamental railing systems were utilized in place of the original roof design.
An ARDA for Renovation Design goes to
Roney Design Group, LLC
Designers: Tim Roney with Interior Design by HomeOwner, Florida's Finest
From: St. Petersburg, Florida
Soggiorni eclettici con pareti gialle - Foto e idee per arredare
4
