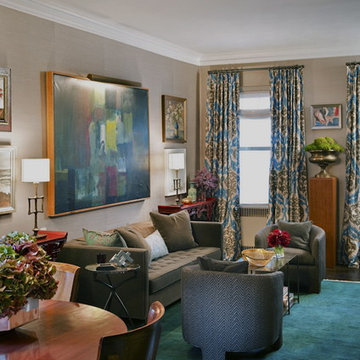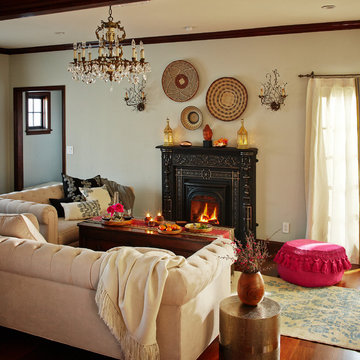Soggiorni eclettici con pareti beige - Foto e idee per arredare
Filtra anche per:
Budget
Ordina per:Popolari oggi
161 - 180 di 5.313 foto
1 di 3
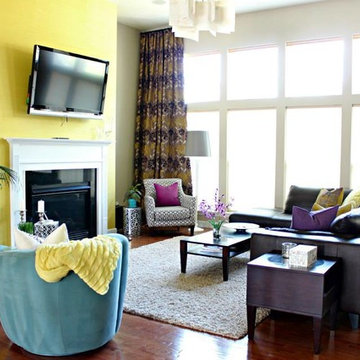
Artsy + Airy Open Concept Living - Working with an open concept space can have its advantages...spaces often appear larger, lots of natural sunlight, great for entertaining. However, often times, the caviot is that you have to commit to a concept and keep it cohesive throughout, which can present some challenges when it comes to design. Collectively, the entry, dining, living and kitchen were all open to the centered stairwell that somewhat divided the spaces. Creating a color palette that could work throughout the main floor was simple once the window treatment fabric was discovered and locked down. Golds, purples and accent of turquoise in the chairs the homeowner already owned, creating an interesting color way the moment you entered through the front door. Infusing texture with the citron sea grass-grass cloth wall covering, consistent with the fireplace/TV combo, creating one focal point in each space is key to your survival with an open floor plan. [if you would like 4 Simple tips on creating one focal point with a fireplace and TV click here!] A great layout and spacial plan will create an even flow between spaces, creating a space within a space. Create small interesting and beautifully styled spaces to inspire conversation and invite guests in. Here are our favorite project images!

Photography by Jorge Alvarez.
Immagine di un ampio soggiorno bohémian aperto con angolo bar, pareti beige, pavimento multicolore, pavimento in gres porcellanato, nessun camino e TV a parete
Immagine di un ampio soggiorno bohémian aperto con angolo bar, pareti beige, pavimento multicolore, pavimento in gres porcellanato, nessun camino e TV a parete

Esempio di un grande soggiorno bohémian chiuso con pareti beige, parquet chiaro, nessun camino, cornice del camino in pietra e pavimento beige
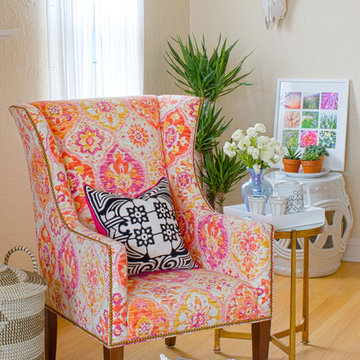
Interior Design by Pam Stasney
Photography by Matt Haas
As seen in M: Milwaukee's Lifestyle Magazine
May 2015: Seasons of Change. Create easy wall art by printing instagram photos in a grid format and frame. Mix pastel patterns with bold black & white patterns for a fun twist.
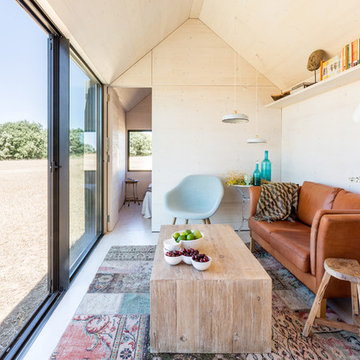
ÁBATON's Portable Home ÁPH80 project, developed as a dwelling ideal for 2 people, easily transported by road and ready to be placed almost anywhere. Photo: Juan Baraja
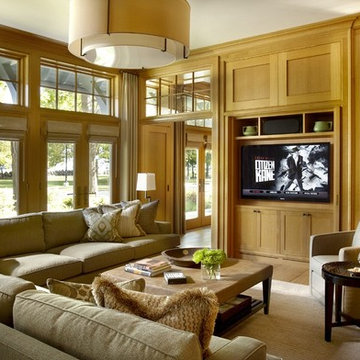
Media Room
Foto di un soggiorno bohémian con pareti beige, pavimento in legno massello medio e parete attrezzata
Foto di un soggiorno bohémian con pareti beige, pavimento in legno massello medio e parete attrezzata
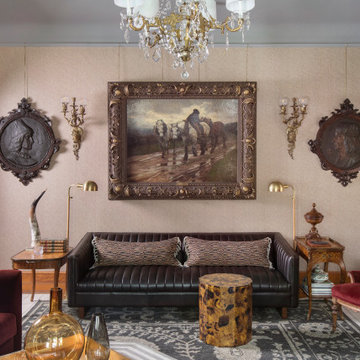
Idee per un soggiorno eclettico di medie dimensioni e chiuso con pareti beige, pavimento in legno massello medio, nessun camino, nessuna TV, pavimento multicolore e carta da parati
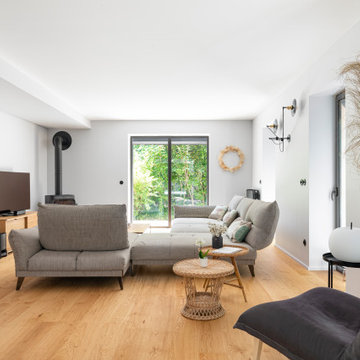
à l'origine équipé d'un parquet très sombre et de murs gris d'une tristesse sans nom, la pièce recevait une énorme cheminée qui s'appropriait tout l'espace. elle a laissé place à un poêle moderne et discret, le parquet a été changé pour un chêne blond intemporel et chaleureux, les murs ont été éclaircis, l'accès à l'espace modifié depuis la salle à manger et l'entré.
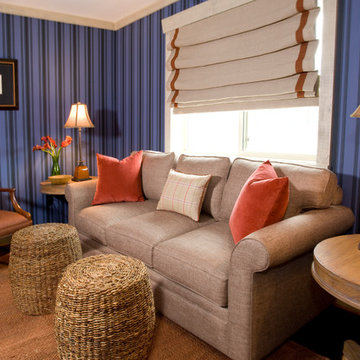
Brown leather couch, blue striped walls, wicker side tables, hardwood floors, wood-paneled walls, barn door cabinets, patterned chairs, beige sofa, green walls, patterned curtains, black table, and a flat-screen TV.
Project designed by Atlanta interior design firm, Nandina Home & Design. Their Sandy Springs home decor showroom and design studio also serve Midtown, Buckhead, and outside the perimeter.
For more about Nandina Home & Design, click here: https://nandinahome.com/
To learn more about this project, click here: https://nandinahome.com/portfolio/stable-view-property/
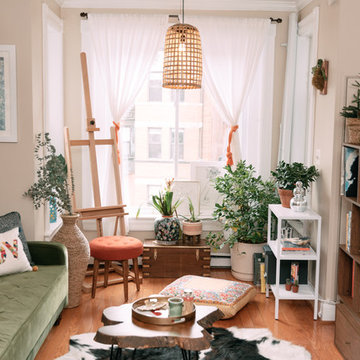
Photo: Ryan Hicks © 2018 Houzz
Immagine di un soggiorno boho chic con pareti beige, pavimento in legno massello medio, TV autoportante e pavimento marrone
Immagine di un soggiorno boho chic con pareti beige, pavimento in legno massello medio, TV autoportante e pavimento marrone
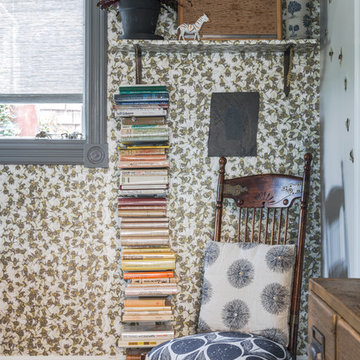
Guest/TV Room
Sara Essex Bradley
Foto di un piccolo soggiorno eclettico chiuso con pareti beige, moquette e TV a parete
Foto di un piccolo soggiorno eclettico chiuso con pareti beige, moquette e TV a parete
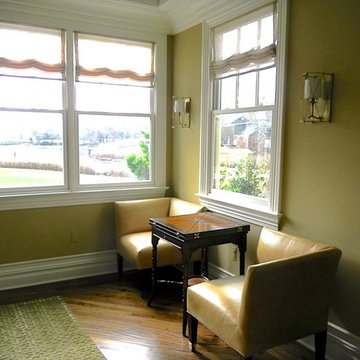
Foto di un soggiorno boho chic di medie dimensioni e chiuso con pareti beige e parquet scuro
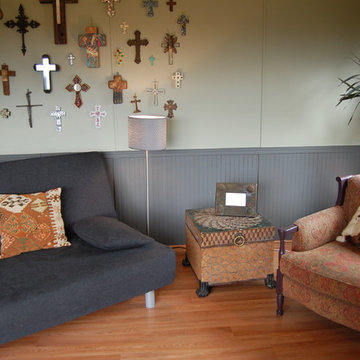
The futon from Ikea serves as a guest bed when we need the room for our visitors. Still have replacing the occasional chairs on the list of to do's.
Esempio di un soggiorno boho chic con pareti beige e pavimento in legno massello medio
Esempio di un soggiorno boho chic con pareti beige e pavimento in legno massello medio
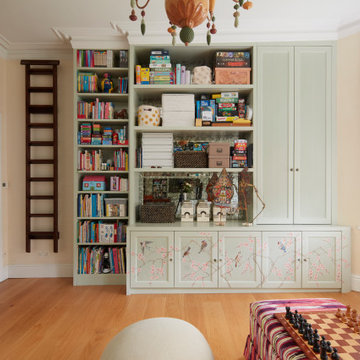
Immagine di un soggiorno eclettico di medie dimensioni e chiuso con pareti beige, parquet chiaro e pavimento beige

Главной фишкой данного помещения является 3D-панель за телевизором, с вырезанными в темном дереве силуэтами веток.
Сбоку от дивана стена выполнена из декоративной штукатурки, которая реверсом повторяет орнамент центрального акцента помещения. Напротив телевизора выделено много места под журнальный столик, выполненный из теплого дерева и просторный диван изумрудного цвета. Изначально у дивана подразумевалось сделать большой ковер, но из-за большого количества проб, подбор ковра затянулся на большой срок. Однако привезенный дизайнером ковер для фотосъемки настолько вписался в общую картину именно за счет своей текстуры, что было желание непременно оставить такой необычный элемент.
Сама комната сочетает яркие и бежевые тона, однако зона кабинета отделена цветовым решением, она в более темных деревянных текстурах. Насыщенный коричневый оттенок пола и потолка отделяет контрастом данную зону и соответствует вкусам хозяина. Рабочее место отгородили прозрачным резным стеллажом. А в дополнение напротив письменного стола стоит еще один стеллаж индивидуального исполнения из глубокого темного дерева, в котором много секций под документы и книги. Зону над компьютером хорошо освещает подвесной светильник, который, как и почти все освещение в доме, соответствует современному стилю.
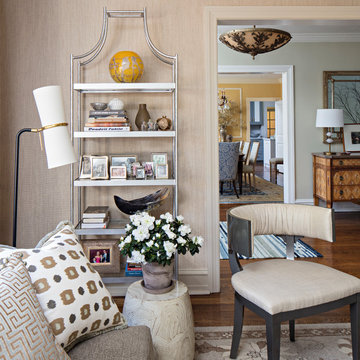
John Martinelli Photography
Ispirazione per un soggiorno eclettico aperto con pareti beige, pavimento in legno massello medio, camino classico e cornice del camino in pietra
Ispirazione per un soggiorno eclettico aperto con pareti beige, pavimento in legno massello medio, camino classico e cornice del camino in pietra
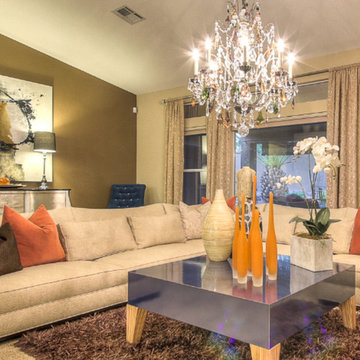
Idee per un soggiorno eclettico chiuso con sala formale, pareti beige, moquette, camino classico e cornice del camino piastrellata
Soggiorni eclettici con pareti beige - Foto e idee per arredare
9
