Soggiorni eclettici con pareti beige - Foto e idee per arredare
Filtra anche per:
Budget
Ordina per:Popolari oggi
21 - 40 di 5.300 foto
1 di 3

Positioned at the base of Camelback Mountain this hacienda is muy caliente! Designed for dear friends from New York, this home was carefully extracted from the Mrs’ mind.
She had a clear vision for a modern hacienda. Mirroring the clients, this house is both bold and colorful. The central focus was hospitality, outdoor living, and soaking up the amazing views. Full of amazing destinations connected with a curving circulation gallery, this hacienda includes water features, game rooms, nooks, and crannies all adorned with texture and color.
This house has a bold identity and a warm embrace. It was a joy to design for these long-time friends, and we wish them many happy years at Hacienda Del Sueño.
Project Details // Hacienda del Sueño
Architecture: Drewett Works
Builder: La Casa Builders
Landscape + Pool: Bianchi Design
Interior Designer: Kimberly Alonzo
Photographer: Dino Tonn
Wine Room: Innovative Wine Cellar Design
Publications
“Modern Hacienda: East Meets West in a Fabulous Phoenix Home,” Phoenix Home & Garden, November 2009
Awards
ASID Awards: First place – Custom Residential over 6,000 square feet
2009 Phoenix Home and Garden Parade of Homes
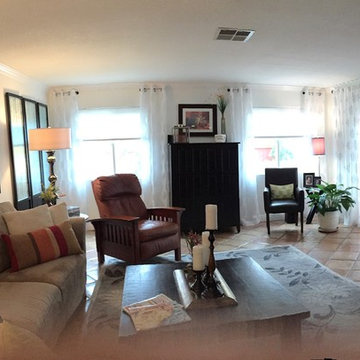
Immagine di un soggiorno bohémian aperto con pareti beige, pavimento in terracotta, TV a parete e pavimento marrone
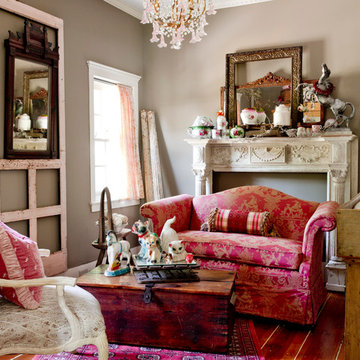
Photo: Rikki Snyder © 2015 Houzz
Immagine di un soggiorno bohémian con sala formale, pareti beige, pavimento in legno massello medio e camino classico
Immagine di un soggiorno bohémian con sala formale, pareti beige, pavimento in legno massello medio e camino classico
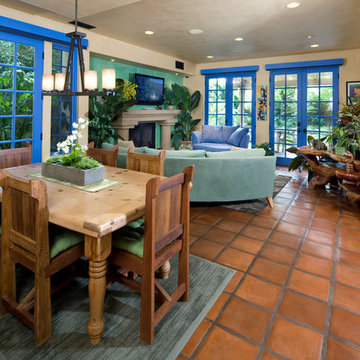
Plants, animals, playful colors, and every electronic gadget you can think of has been incorporated into every aspect of this home. From the underwater camera in the Koi pond, to the built in cat walks and fully integrated appliances this home meets every imagination. © Holly Lepere
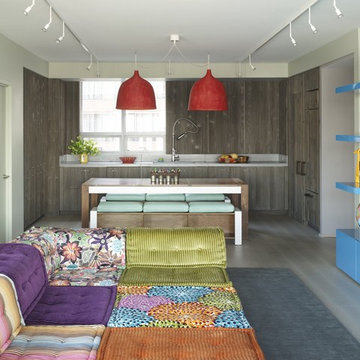
Photography by Annie Schlechter
Esempio di un soggiorno boho chic con pareti beige, parete attrezzata e tappeto
Esempio di un soggiorno boho chic con pareti beige, parete attrezzata e tappeto
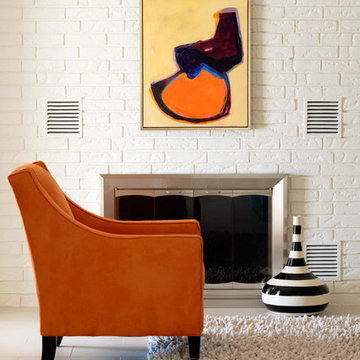
Esempio di un soggiorno boho chic di medie dimensioni e aperto con pareti beige, pavimento con piastrelle in ceramica e camino classico

Anna Auzins is a Wimbledon based interior designer working across South West London, the home counties and beyond. She creates beautiful, considered interiors in collaboration with her clients and has an extensive network of trusted suppliers and reliable tradesmen.
Anna is a strong believer in the life-enhancing qualities of a well-designed living space. With her expert eye, she creates interiors that reflect the personalities of her clients but also work aesthetically and practically. Placing great emphasis on the client relationship, she invests time understanding their needs and desires, and gets a thrill out of interpreting and realising their ideas.
Comfort and colour are key elements in Anna’s designs – just take a look at her portfolio. She loves books and has a penchant for creating stylish but functional home studies and work spaces as well as fabulous libraries and garden studios. Bespoke joinery and furniture sourcing is a big part of her offering.
Bathrooms too are a passion and Anna has a way of injecting interest and character into a room which might seem to offer limited design possibilities.
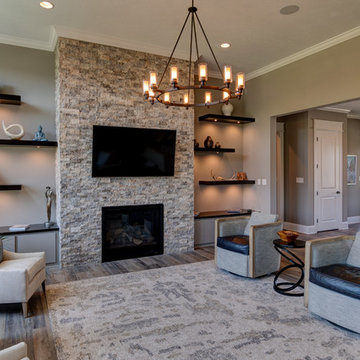
An impressive limestone fireplace centers the great room, flanked by custom-made floating shelves.
Foto di un grande soggiorno boho chic aperto con pareti beige, pavimento in vinile, camino classico, cornice del camino in pietra, TV a parete e pavimento marrone
Foto di un grande soggiorno boho chic aperto con pareti beige, pavimento in vinile, camino classico, cornice del camino in pietra, TV a parete e pavimento marrone
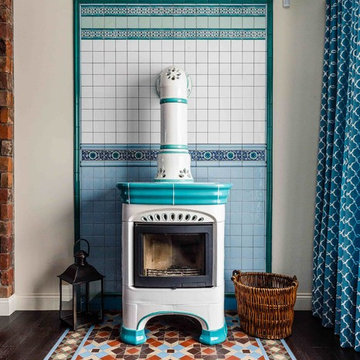
Автор проекта: Екатерина Ловягина,
фотограф: Михаил Чекалов
Esempio di un grande soggiorno bohémian aperto con sala formale, pareti beige, parquet scuro e stufa a legna
Esempio di un grande soggiorno bohémian aperto con sala formale, pareti beige, parquet scuro e stufa a legna
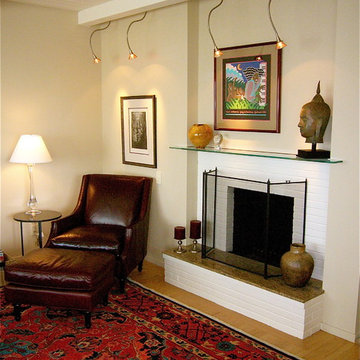
Cantilevered Glass Mantle provides more space for client's art collection. Colorful antique rug warms up the room. Photo: Jamie Snavley
Ispirazione per un soggiorno boho chic con pareti beige e camino classico
Ispirazione per un soggiorno boho chic con pareti beige e camino classico

Esempio di un piccolo soggiorno boho chic con pareti beige, pavimento in legno massello medio, stufa a legna, cornice del camino in mattoni, TV a parete, pavimento marrone e travi a vista
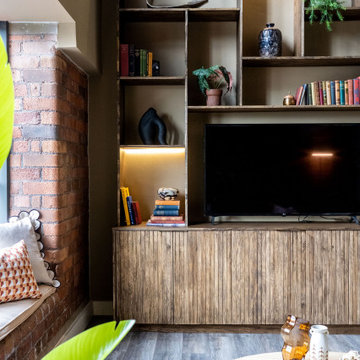
Immagine di un grande soggiorno boho chic aperto con pareti beige, pavimento in laminato, parete attrezzata, pavimento marrone e travi a vista

Idee per un piccolo soggiorno bohémian chiuso con libreria, pareti beige, parquet scuro, nessun camino, nessuna TV, pavimento marrone, soffitto a volta e carta da parati
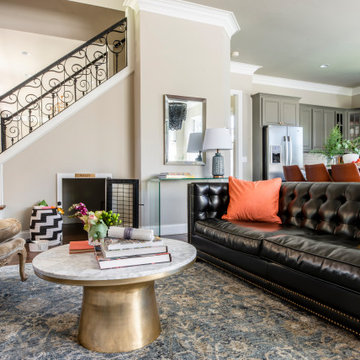
Beautiful formal living space off of the kitchen with a modern eclectic vibe.
Idee per un soggiorno eclettico di medie dimensioni e aperto con sala formale, pareti beige, pavimento in legno massello medio, camino classico, cornice del camino in mattoni, nessuna TV e pavimento marrone
Idee per un soggiorno eclettico di medie dimensioni e aperto con sala formale, pareti beige, pavimento in legno massello medio, camino classico, cornice del camino in mattoni, nessuna TV e pavimento marrone
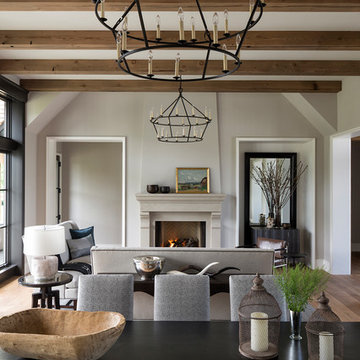
Landmark Photography
Immagine di un ampio soggiorno eclettico aperto con pareti beige, pavimento in legno massello medio, camino classico, cornice del camino in pietra, TV nascosta e pavimento marrone
Immagine di un ampio soggiorno eclettico aperto con pareti beige, pavimento in legno massello medio, camino classico, cornice del camino in pietra, TV nascosta e pavimento marrone
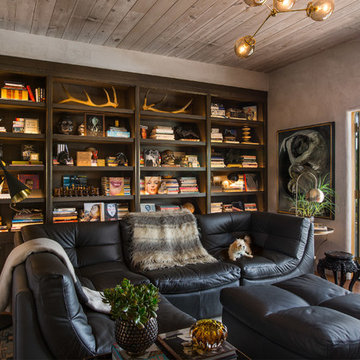
Kate Falconer Photograhy
Ispirazione per un soggiorno bohémian di medie dimensioni e chiuso con libreria, pareti beige e pavimento in terracotta
Ispirazione per un soggiorno bohémian di medie dimensioni e chiuso con libreria, pareti beige e pavimento in terracotta
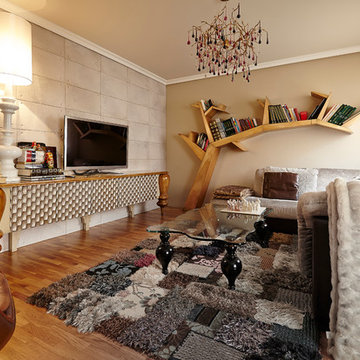
Este salón mezcla estilos modernos y clásicos. Los muebles que se ven son el aparador Botero de 250 cm, la estantería Tree y la mesa de centro Dalí.
Foto di un soggiorno boho chic di medie dimensioni e chiuso con sala formale, pareti beige, pavimento in legno massello medio, nessun camino e TV autoportante
Foto di un soggiorno boho chic di medie dimensioni e chiuso con sala formale, pareti beige, pavimento in legno massello medio, nessun camino e TV autoportante
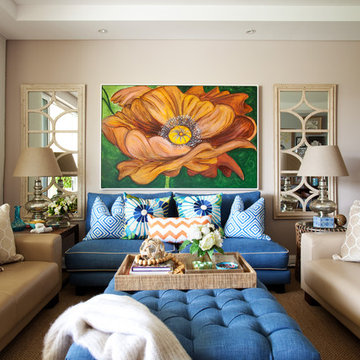
Photographer :Yie Sandison
Foto di un soggiorno boho chic di medie dimensioni e aperto con sala formale, pareti beige e nessun camino
Foto di un soggiorno boho chic di medie dimensioni e aperto con sala formale, pareti beige e nessun camino
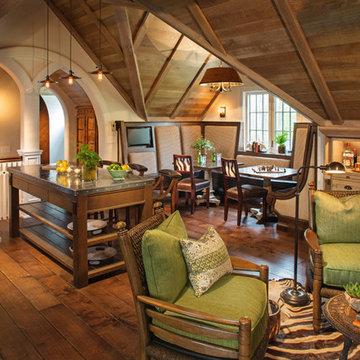
The light located above the kitchen booth area is Uttermost Tundra 3 lt. Chandelier. The seat bench and back cushions were inserted into the beautiful wooden bench. Two pedestal tables are used for booth area as well.
photo by Doug Edmunds
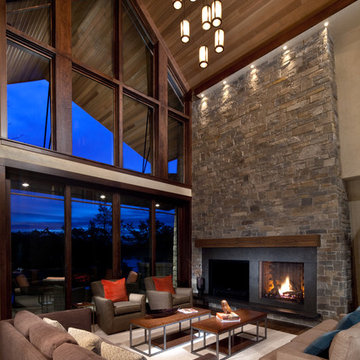
Mountain living with modern amenities on Lake Minnetonka
Multiple award winning design
Featured in 2010 Luxury home tour
Residential Design: Peter Eskuche, AIA, Eskuche Associates
Interior Design by Marth O'hara Interiors
Soggiorni eclettici con pareti beige - Foto e idee per arredare
2