Soggiorni eclettici con cornice del camino in pietra - Foto e idee per arredare
Filtra anche per:
Budget
Ordina per:Popolari oggi
161 - 180 di 3.503 foto
1 di 3
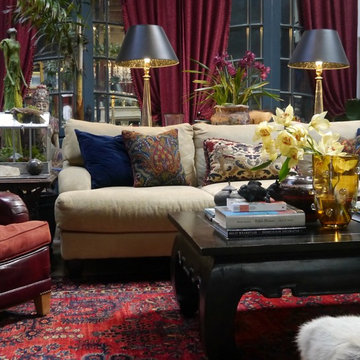
The Living Room at Studio Speck is also my office, meeting room and experimental space. Things get changed around on a weekly basis!
Esempio di un grande soggiorno bohémian aperto con pareti bianche, pavimento in cemento, cornice del camino in pietra e camino classico
Esempio di un grande soggiorno bohémian aperto con pareti bianche, pavimento in cemento, cornice del camino in pietra e camino classico
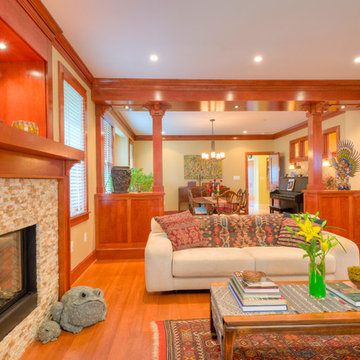
Ispirazione per un soggiorno boho chic con pareti beige, camino classico e cornice del camino in pietra
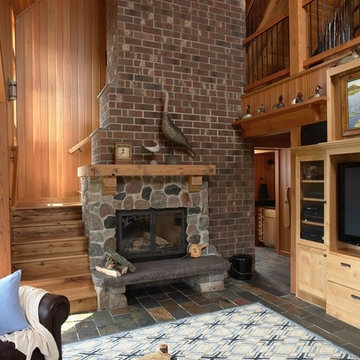
This northern Minnesota hunting lodge incorporates both rustic and modern sensibilities, along with elements of vernacular rural architecture, in its design.
Photos by Susan Gilmore
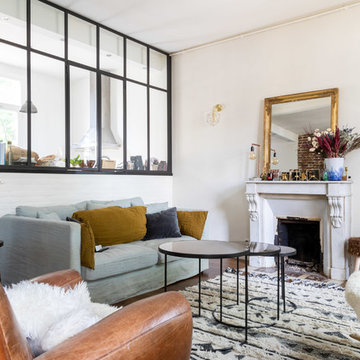
Dans cette partie du salon, une verrière à été ajoutée, ouvrant sur la cuisine et offrant ainsi à tout l'espace une double-exposition.
Les tables basses gigognes Nesting-Notre monde de chez The Cool Republic sont des pièces très originales et délicates qui apportent beaucoup d'élégance à cet intérieur.
Crédit Photo : Julien Nguyen-Kim
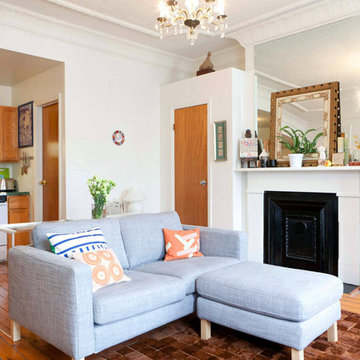
Standard hardware-store lighting was switched out in favor of a brass-and-crystal chandelier and—in the galley-style kitchen—a ceiling mounted fixture. We chose a super-affordable small-scale Ikea love seat and matching ottoman, and dressed it up with Jonathan Adler pillows. A small Lucite bar (behind the couch) includes barware, glassware, and all tools needed to mix up a good drink.
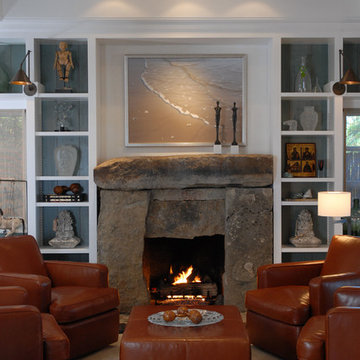
Photos: Thome Photography
Idee per un soggiorno eclettico con cornice del camino in pietra
Idee per un soggiorno eclettico con cornice del camino in pietra
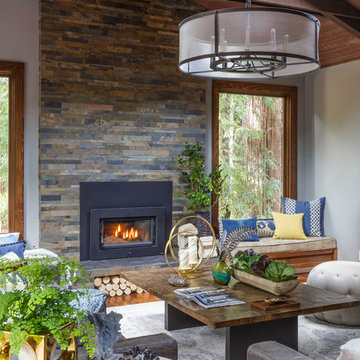
Vinegette fo Cocktail Table
Foto di un soggiorno bohémian di medie dimensioni e aperto con pareti grigie, pavimento in legno massello medio, camino classico, cornice del camino in pietra, TV a parete e pavimento marrone
Foto di un soggiorno bohémian di medie dimensioni e aperto con pareti grigie, pavimento in legno massello medio, camino classico, cornice del camino in pietra, TV a parete e pavimento marrone
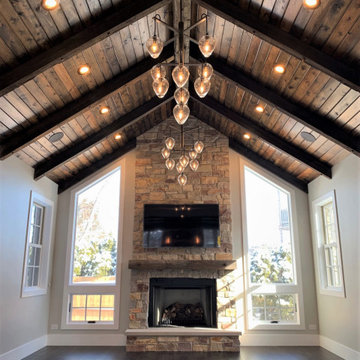
Great room with wood beams and paneling, stone fireplace and double chandeliers.
Idee per un grande soggiorno boho chic aperto con pareti grigie, parquet scuro, camino classico, cornice del camino in pietra, TV a parete, pavimento marrone e travi a vista
Idee per un grande soggiorno boho chic aperto con pareti grigie, parquet scuro, camino classico, cornice del camino in pietra, TV a parete, pavimento marrone e travi a vista
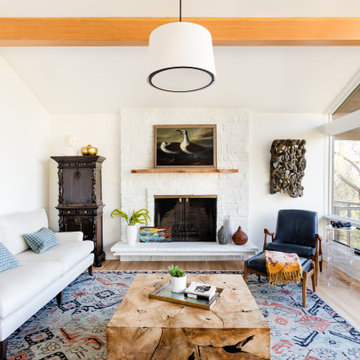
We updated this light, airy living room to better reflect the serene outdoor beauty without. Remodeled by Blue Sound Construction, Interior Design by KP Spaces, Design by Brian David Roberts, Photography by Miranda Estes.
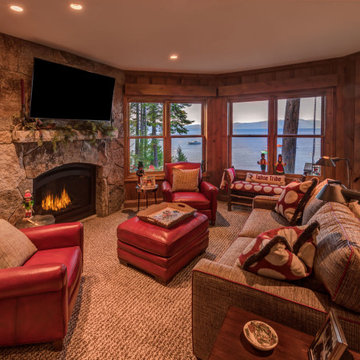
The new sitting room addition offers additional space to relax and enjoy the view of Lake Tahoe.
Photo: Vance Fox
Esempio di un soggiorno bohémian di medie dimensioni e chiuso con pareti marroni, moquette, camino ad angolo, cornice del camino in pietra, TV a parete e pavimento marrone
Esempio di un soggiorno bohémian di medie dimensioni e chiuso con pareti marroni, moquette, camino ad angolo, cornice del camino in pietra, TV a parete e pavimento marrone
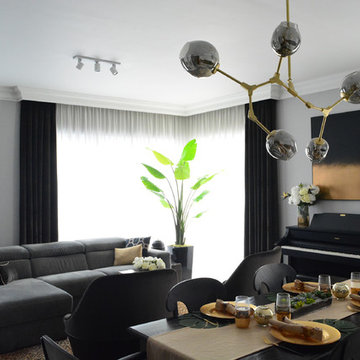
Marcin Wyszomirski
Ispirazione per un piccolo soggiorno boho chic aperto con pareti grigie, pavimento in laminato, camino classico, cornice del camino in pietra, TV a parete e pavimento bianco
Ispirazione per un piccolo soggiorno boho chic aperto con pareti grigie, pavimento in laminato, camino classico, cornice del camino in pietra, TV a parete e pavimento bianco
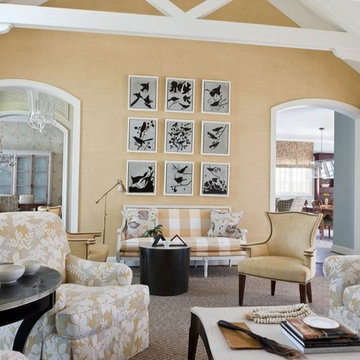
Angie Seckinger
Ispirazione per un grande soggiorno bohémian chiuso con sala formale, pareti gialle, pavimento in legno massello medio, camino classico, cornice del camino in pietra e nessuna TV
Ispirazione per un grande soggiorno bohémian chiuso con sala formale, pareti gialle, pavimento in legno massello medio, camino classico, cornice del camino in pietra e nessuna TV
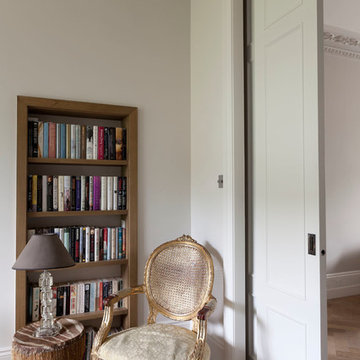
This project involved the remodelling of the ground and first floors and a small rear addition at a Victorian townhouse in Notting Hill.
The brief included opening-up the ground floor reception rooms so as to increase the illusion of space and light, and to fully benefit from the view of the landscaped communal garden beyond.
Photography: Bruce Hemming
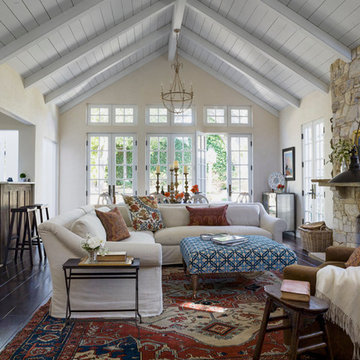
David Duncan Livingston
Foto di un piccolo soggiorno eclettico aperto con pareti beige, parquet scuro, camino classico, cornice del camino in pietra e TV a parete
Foto di un piccolo soggiorno eclettico aperto con pareti beige, parquet scuro, camino classico, cornice del camino in pietra e TV a parete

Ispirazione per un soggiorno eclettico di medie dimensioni e aperto con libreria, pareti verdi, pavimento in legno massello medio, camino classico, pavimento marrone, cornice del camino in pietra, nessuna TV e tappeto

Massimo Interiors was engaged to style the interiors of this contemporary Brighton project, for a professional and polished end-result. When styling, my job is to interpret a client’s brief, and come up with ideas and creative concepts for the shoot. The aim was to keep it inviting and warm.
Blessed with a keen eye for aesthetics and details, I was able to successfully capture the best features, angles, and overall atmosphere of this newly built property.
With a knack for bringing a shot to life, I enjoy arranging objects, furniture and products to tell a story, what props to add and what to take away. I make sure that the composition is as complete as possible; that includes art, accessories, textiles and that finishing layer. Here, the introduction of soft finishes, textures, gold accents and rich merlot tones, are a welcome juxtaposition to the hard surfaces.
Sometimes it can be very different how things read on camera versus how they read in real life. I think a lot of finished projects can often feel bare if you don’t have things like books, textiles, objects, and my absolute favourite, fresh flowers.
I am very adept at working closely with photographers to get the right shot, yet I control most of the styling, and let the photographer focus on getting the shot. Despite the intricate logistics behind the scenes, not only on shoot days but also those prep days and return days too, the final photos are a testament to creativity and hard work.
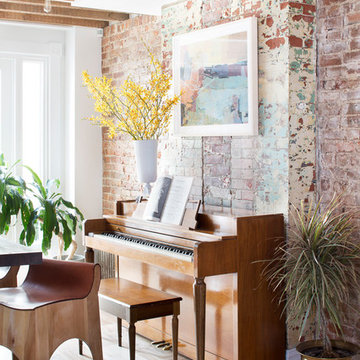
Photo - Jessica Glynn Photography
Idee per un soggiorno bohémian di medie dimensioni e chiuso con pareti multicolore, parquet chiaro, camino classico, cornice del camino in pietra, TV a parete e pavimento beige
Idee per un soggiorno bohémian di medie dimensioni e chiuso con pareti multicolore, parquet chiaro, camino classico, cornice del camino in pietra, TV a parete e pavimento beige
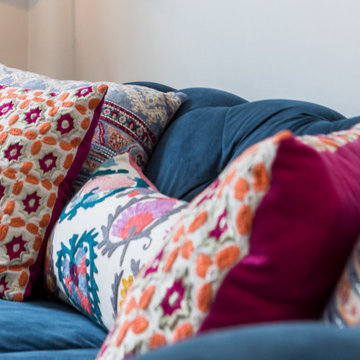
Living Room Interior Design Project in Richmond, West London
We were approached by a couple who had seen our work and were keen for us to mastermind their project for them. They had lived in this house in Richmond, West London for a number of years so when the time came to embark upon an interior design project, they wanted to get all their ducks in a row first. We spent many hours together, brainstorming ideas and formulating a tight interior design brief prior to hitting the drawing board.
Reimagining the interior of an old building comes pretty easily when you’re working with a gorgeous property like this. The proportions of the windows and doors were deserving of emphasis. The layouts lent themselves so well to virtually any style of interior design. For this reason we love working on period houses.
It was quickly decided that we would extend the house at the rear to accommodate the new kitchen-diner. The Shaker-style kitchen was made bespoke by a specialist joiner, and hand painted in Farrow & Ball eggshell. We had three brightly coloured glass pendants made bespoke by Curiousa & Curiousa, which provide an elegant wash of light over the island.
The initial brief for this project came through very clearly in our brainstorming sessions. As we expected, we were all very much in harmony when it came to the design style and general aesthetic of the interiors.
In the entrance hall, staircases and landings for example, we wanted to create an immediate ‘wow factor’. To get this effect, we specified our signature ‘in-your-face’ Roger Oates stair runners! A quirky wallpaper by Cole & Son and some statement plants pull together the scheme nicely.
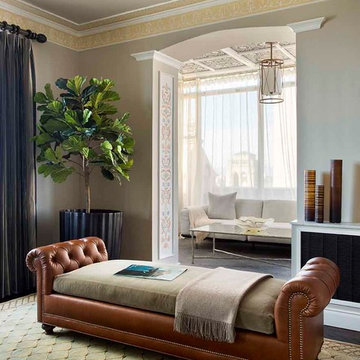
A custom rolled arm, tufted leather daybed with nailhead trim sits atop a custom area rug with a Spanish tile design. Note the custom trim is a flat frieze that is hand painted and antiqued. The Spanish scroll design located on the inside of the arched doorway is also handpainted. There is also a custom design hand painted on the ceiling of the sunroom beyond. Credit for the wonderful hand painted details of this job goes to Mural Pros of San Jose, California
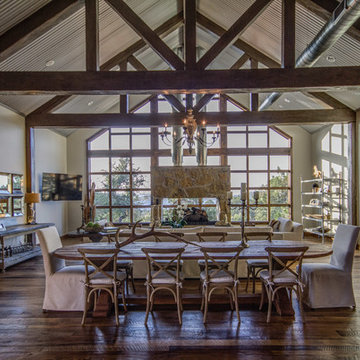
great room to wall of windows
Idee per un grande soggiorno eclettico aperto con pareti bianche, parquet scuro, camino bifacciale, cornice del camino in pietra, TV a parete e pavimento marrone
Idee per un grande soggiorno eclettico aperto con pareti bianche, parquet scuro, camino bifacciale, cornice del camino in pietra, TV a parete e pavimento marrone
Soggiorni eclettici con cornice del camino in pietra - Foto e idee per arredare
9