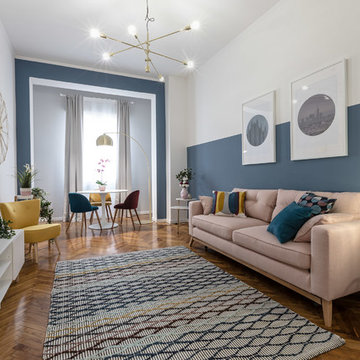Soggiorni di medie dimensioni - Foto e idee per arredare
Filtra anche per:
Budget
Ordina per:Popolari oggi
41 - 60 di 171 foto
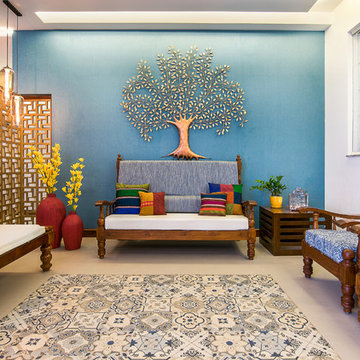
Nayan Soni
Foto di un soggiorno boho chic di medie dimensioni con sala formale, pareti blu e pavimento grigio
Foto di un soggiorno boho chic di medie dimensioni con sala formale, pareti blu e pavimento grigio
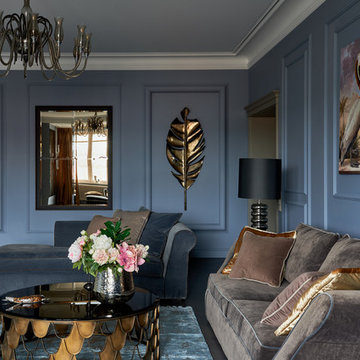
дизайнер Лазарева Виктория, фотограф Александр Шевцов
Foto di un soggiorno chic di medie dimensioni e chiuso con parquet scuro e pavimento marrone
Foto di un soggiorno chic di medie dimensioni e chiuso con parquet scuro e pavimento marrone

Idee per un soggiorno minimal di medie dimensioni e chiuso con pareti multicolore, parquet chiaro, TV autoportante, pavimento beige e sala della musica
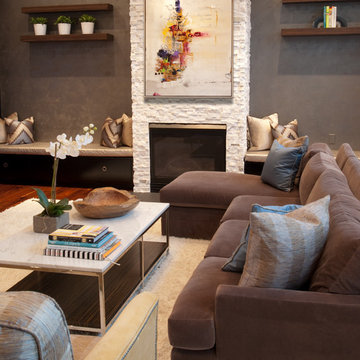
Modern Family Room
Photography: Matthew Dandy
Immagine di un soggiorno minimal di medie dimensioni e aperto con cornice del camino in pietra, camino classico, nessuna TV e pareti grigie
Immagine di un soggiorno minimal di medie dimensioni e aperto con cornice del camino in pietra, camino classico, nessuna TV e pareti grigie
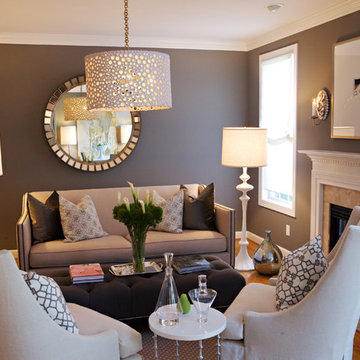
Esempio di un soggiorno tradizionale di medie dimensioni con pareti marroni, pavimento in legno massello medio, camino classico e tappeto

This historic room has been brought back to life! The room was designed to capitalize on the wonderful architectural features. The signature use of French and English antiques with a captivating over mantel mirror draws the eye into this cozy space yet remains, elegant, timeless and fresh

Please visit my website directly by copying and pasting this link directly into your browser: http://www.berensinteriors.com/ to learn more about this project and how we may work together!
The Venetian plaster walls, carved stone fireplace and french accents complete the look of this sweet family room. Robert Naik Photography.
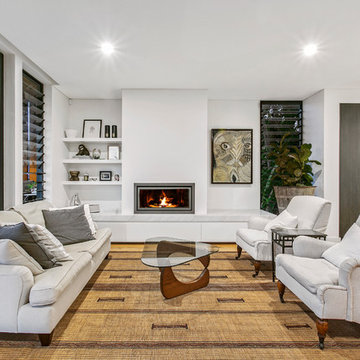
Idee per un soggiorno minimal di medie dimensioni e aperto con pareti bianche, parquet chiaro, sala formale, camino lineare Ribbon, cornice del camino in intonaco e pavimento beige
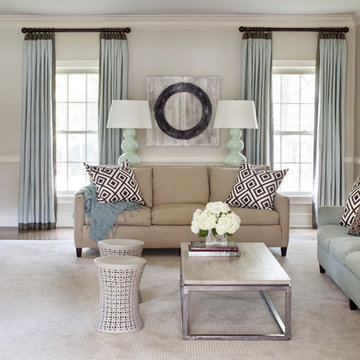
Walls are Sherwin Williams Wool Skein. Sofas from Lee Industries.
Immagine di un soggiorno tradizionale di medie dimensioni e aperto con pareti beige, moquette e tappeto
Immagine di un soggiorno tradizionale di medie dimensioni e aperto con pareti beige, moquette e tappeto
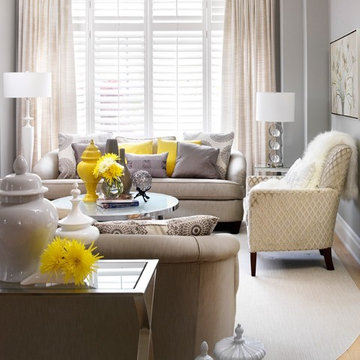
This living room was inspired by the love of neutrals and an urge from the client to incorporate pops of colour.
Yellow and Gray was our launch palette. We soon found lovely visuals, to support our mission. We kept the furniture calm and serene then punched each piece with pops of fun sunshine yellow!!
I know if you read my descriptions Yet again one of my favorite projects!!! I can't help it, I love them all!!
Thanks Jack and Angel, it was a pleasure working with you both :)
This project is 5+ years old. Most items shown are custom (eg. millwork, upholstered furniture, drapery). Most goods are no longer available. Benjamin Moore paint.

This is the model unit for modern live-work lofts. The loft features 23 foot high ceilings, a spiral staircase, and an open bedroom mezzanine.
Esempio di un soggiorno industriale di medie dimensioni e chiuso con pareti grigie, pavimento in cemento, camino classico, pavimento grigio, sala formale, nessuna TV, cornice del camino in metallo e tappeto
Esempio di un soggiorno industriale di medie dimensioni e chiuso con pareti grigie, pavimento in cemento, camino classico, pavimento grigio, sala formale, nessuna TV, cornice del camino in metallo e tappeto
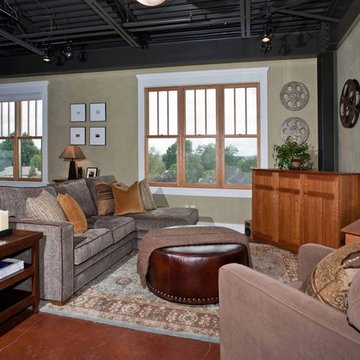
When Portland-based writer Donald Miller was looking to make improvements to his Sellwood loft, he asked a friend for a referral. He and Angela were like old buddies almost immediately. “Don naturally has good design taste and knows what he likes when he sees it. He is true to an earthy color palette; he likes Craftsman lines, cozy spaces, and gravitates to things that give him inspiration, memories and nostalgia. We made key changes that personalized his loft and surrounded him in pieces that told the story of his life, travels and aspirations,” Angela recalled.
Like all writers, Don is an avid book reader, and we helped him display his books in a way that they were accessible and meaningful – building a custom bookshelf in the living room. Don is also a world traveler, and had many mementos from journeys. Although, it was necessary to add accessory pieces to his home, we were very careful in our selection process. We wanted items that carried a story, and didn’t appear that they were mass produced in the home décor market. For example, we found a 1930’s typewriter in Portland’s Alameda District to serve as a focal point for Don’s coffee table – a piece that will no doubt launch many interesting conversations.
We LOVE and recommend Don’s books. For more information visit www.donmilleris.com
For more about Angela Todd Studios, click here: https://www.angelatoddstudios.com/
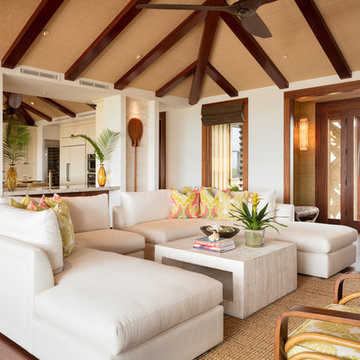
Idee per un soggiorno tropicale di medie dimensioni con pavimento in legno massello medio, nessun camino, sala formale e pareti bianche
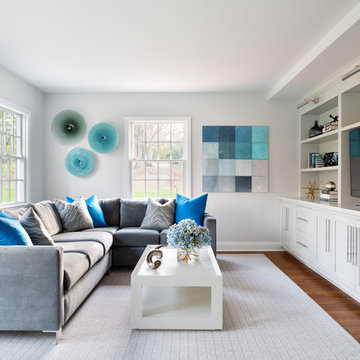
Donna Dotan Photography Inc.
Ispirazione per un soggiorno classico di medie dimensioni con sala formale, pareti bianche, pavimento in legno massello medio e TV autoportante
Ispirazione per un soggiorno classico di medie dimensioni con sala formale, pareti bianche, pavimento in legno massello medio e TV autoportante
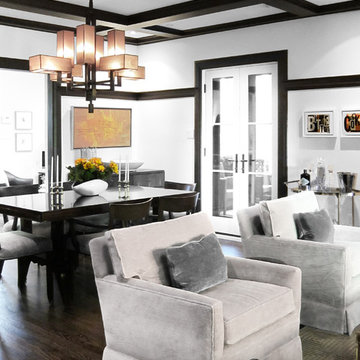
Existing trim was re-used and recreated where required to make a renovation look original to the home. The original Living Room was separated from the Dining Room - walls were moved, and door openings made bigger to improve flow.
Construction: CanTrust Contracting Group
Photography: Croma Design Inc.
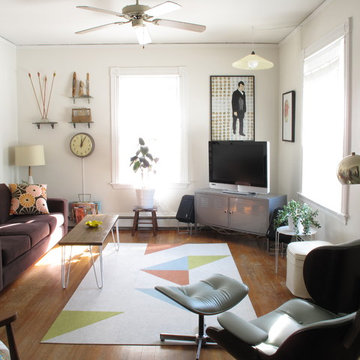
Esempio di un soggiorno eclettico di medie dimensioni con pareti bianche, nessun camino e TV autoportante
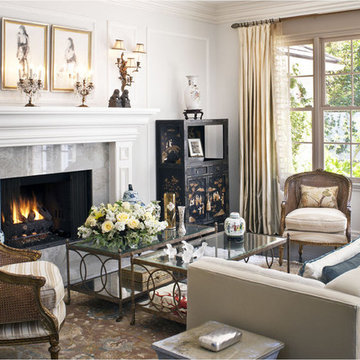
Photo by Grey Crawford
Ispirazione per un soggiorno classico di medie dimensioni e chiuso con sala formale, pareti grigie, parquet scuro, camino classico, nessuna TV, pavimento marrone e tappeto
Ispirazione per un soggiorno classico di medie dimensioni e chiuso con sala formale, pareti grigie, parquet scuro, camino classico, nessuna TV, pavimento marrone e tappeto
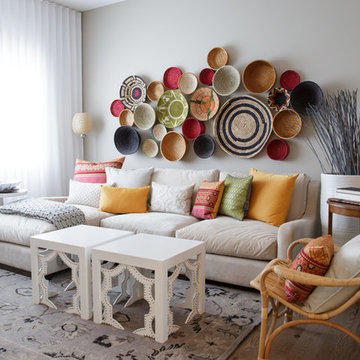
Lindsay Nichols Photography
Immagine di un soggiorno mediterraneo di medie dimensioni con pareti grigie e tappeto
Immagine di un soggiorno mediterraneo di medie dimensioni con pareti grigie e tappeto
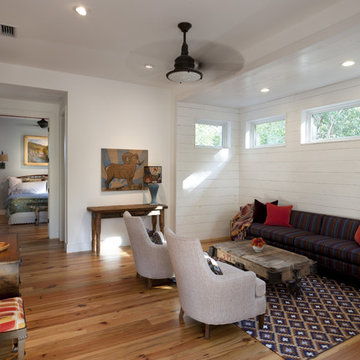
Custom-upholstered antique furniture in fresh colors. Mixing contemporary and classic art. Industrial Lindberry cart as coffee table. Shiplap wood walls.
Soggiorni di medie dimensioni - Foto e idee per arredare
3
