Soggiorni di medie dimensioni - Foto e idee per arredare
Filtra anche per:
Budget
Ordina per:Popolari oggi
221 - 240 di 114.747 foto
1 di 3
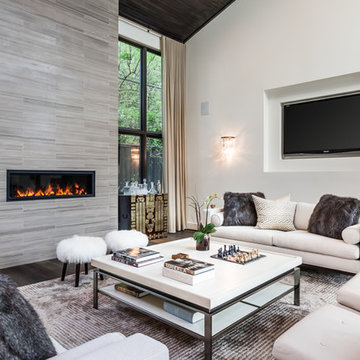
Connie Anderson Photography
Esempio di un soggiorno tradizionale di medie dimensioni e aperto con pareti bianche, pavimento in legno massello medio, camino lineare Ribbon, sala formale, TV a parete e tappeto
Esempio di un soggiorno tradizionale di medie dimensioni e aperto con pareti bianche, pavimento in legno massello medio, camino lineare Ribbon, sala formale, TV a parete e tappeto
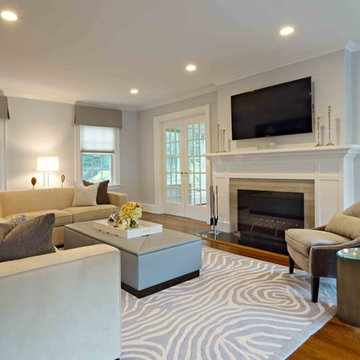
Ispirazione per un soggiorno tradizionale di medie dimensioni e aperto con camino classico, cornice del camino in pietra, TV a parete, pavimento in legno massello medio e pareti grigie
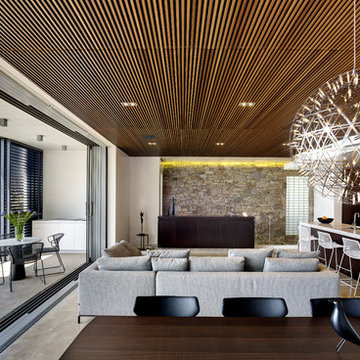
Michael Nicholson
Foto di un soggiorno minimal di medie dimensioni e aperto con pareti bianche, pavimento in cemento, nessun camino e TV nascosta
Foto di un soggiorno minimal di medie dimensioni e aperto con pareti bianche, pavimento in cemento, nessun camino e TV nascosta
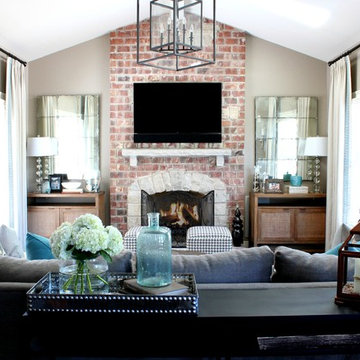
This family/hearth room is just off the magnificent kitchen and is home to an updated look of its own. New hardwood flooring, lighting and mantle and the background for the custom furniture and window treatments. The family now spends most of its time here.
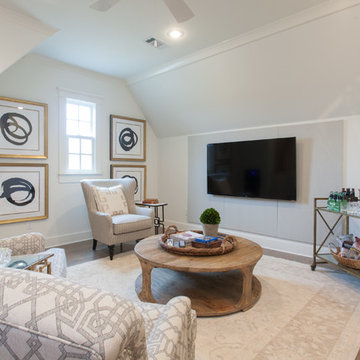
Michael Baxley
Immagine di un soggiorno chic di medie dimensioni e chiuso con pareti bianche, pavimento in legno massello medio, nessun camino e TV a parete
Immagine di un soggiorno chic di medie dimensioni e chiuso con pareti bianche, pavimento in legno massello medio, nessun camino e TV a parete
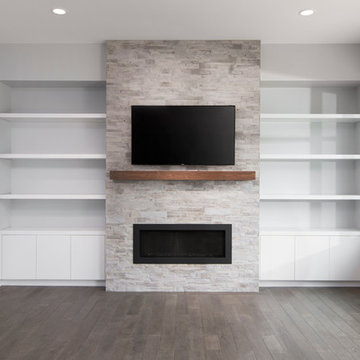
A matte finish walnut veneer fireplace mantle really draws your attention to the center piece of this living room, the fireplace! Custom build recessed shelving on either side allows for extra space to showcase family library, keepsakes or memorabilia.
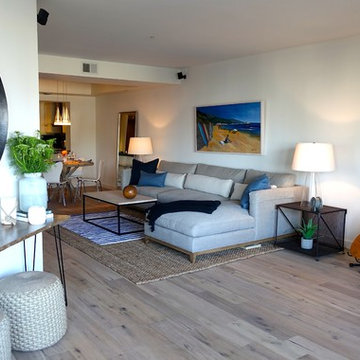
Kelsey Burns
Esempio di un soggiorno stile marino di medie dimensioni e aperto con pareti bianche, parquet chiaro, camino classico, cornice del camino in pietra e TV nascosta
Esempio di un soggiorno stile marino di medie dimensioni e aperto con pareti bianche, parquet chiaro, camino classico, cornice del camino in pietra e TV nascosta
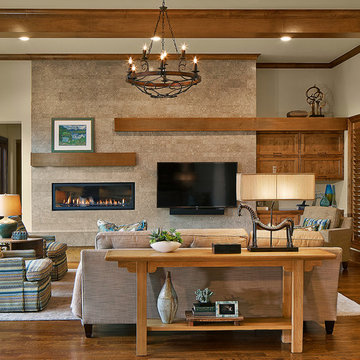
DESIGN OVATION AWARD WINNER ! The asymmetrical placement of a 54” linear fireplace creates interest when framed by custom cut Egyptian Sea Grass limestone tile. The floating cantilevered hearth and layered alder mantels create strong horizontal lines. Simple transitional furnishings float on a subtle patterned Tibetan rug, creating a calm and inviting room. The result is an enduring design that is both comfortable and classic.
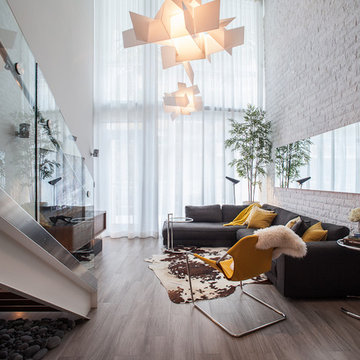
Tatiana Moreira
StyleHaus Design
Photo by: Emilio Collavino
Immagine di un soggiorno moderno di medie dimensioni e stile loft con pareti bianche, nessun camino e TV a parete
Immagine di un soggiorno moderno di medie dimensioni e stile loft con pareti bianche, nessun camino e TV a parete

This family room was totally redesigned with new shelving and all new furniture. The blue grasscloth added texture and interest. The fabrics are all kid friendly and the rug is an indoor/outdoor rug by Stark. Photo by: Melodie Hayes
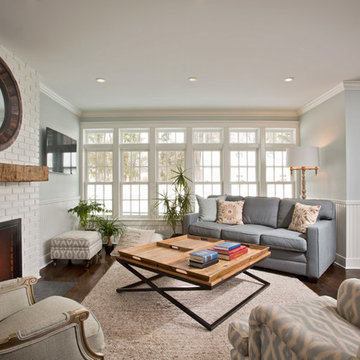
A large coffee table keeps everything organized with four seperate trays that can be removed and used on their own.
Scott Bergmann Photography
Esempio di un soggiorno chic di medie dimensioni e aperto con pareti blu, parquet scuro, camino classico, cornice del camino in mattoni e TV a parete
Esempio di un soggiorno chic di medie dimensioni e aperto con pareti blu, parquet scuro, camino classico, cornice del camino in mattoni e TV a parete
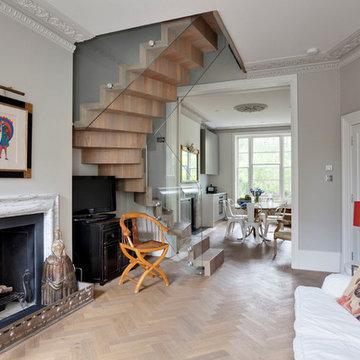
This project involved the remodelling of the ground and first floors and a small rear addition at a Victorian townhouse in Notting Hill.
The brief included opening-up the ground floor reception rooms so as to increase the illusion of space and light, and to fully benefit from the view of the landscaped communal garden beyond.
Photography: Bruce Hemming

Ispirazione per un soggiorno stile rurale aperto e di medie dimensioni con camino lineare Ribbon, TV a parete e pareti bianche
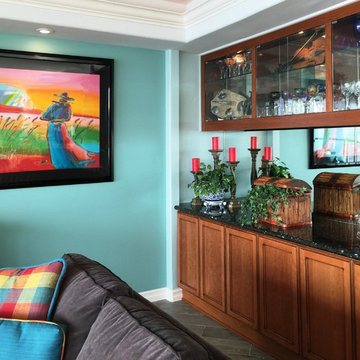
Immagine di un soggiorno moderno di medie dimensioni e aperto con pareti grigie, pavimento in gres porcellanato, camino classico, cornice del camino in pietra e TV a parete
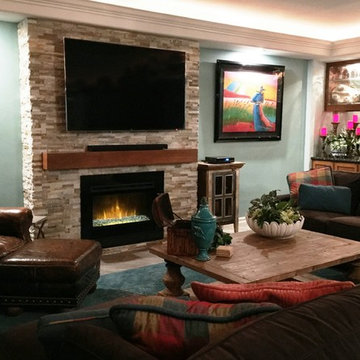
Foto di un soggiorno minimalista di medie dimensioni e aperto con pareti grigie, camino classico, cornice del camino in pietra e TV a parete
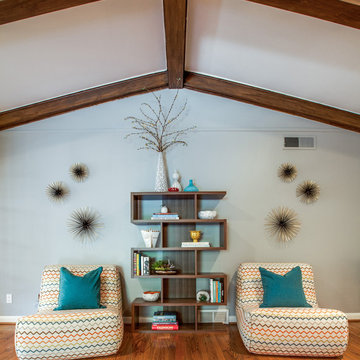
design by Pulp Design Studios | http://pulpdesignstudios.com/
The goal of this whole home refresh was to create a fun, fresh and collected look that was both kid-friendly and livable. Cosmetic updates included selecting vibrantly colored and happy hues, bold wallpaper and modern accents to create a dynamic family-friendly home.
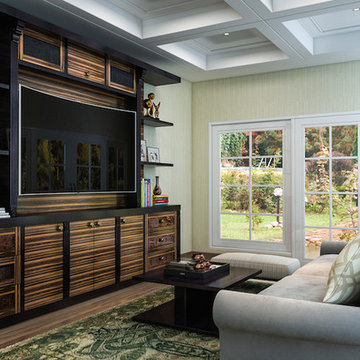
Esempio di un soggiorno minimal di medie dimensioni e aperto con pavimento in legno massello medio, parete attrezzata, pareti verdi e nessun camino
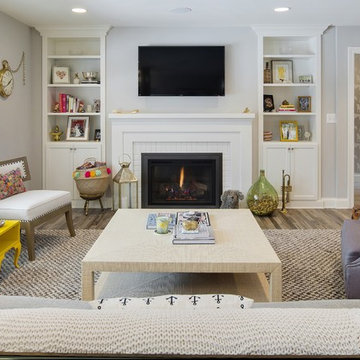
Spacecrafting
Foto di un soggiorno stile marinaro di medie dimensioni e aperto con sala formale, pareti grigie, camino classico, TV a parete, parquet chiaro, cornice del camino in mattoni e pavimento marrone
Foto di un soggiorno stile marinaro di medie dimensioni e aperto con sala formale, pareti grigie, camino classico, TV a parete, parquet chiaro, cornice del camino in mattoni e pavimento marrone
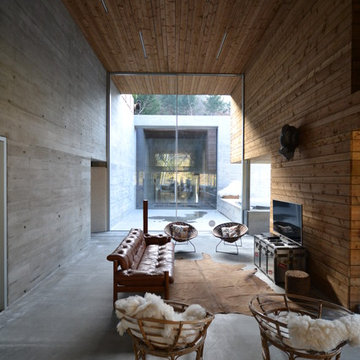
Ispirazione per un soggiorno scandinavo di medie dimensioni e aperto con sala formale, pavimento in cemento e TV autoportante
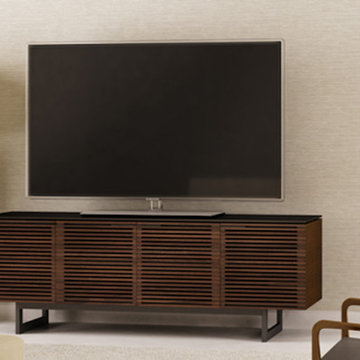
BDI home theater furniture is all about great design, which has the potential to make our surroundings better. In BDI, you'll find a collection of furniture pieces that are unique, functional and great looking.
The BDI CORRIDOR 8179 cabinet features louvered doors of solid walnut or white oak that allow a speaker’s sound or a remote control’s signal to pass through unobstructed. The two center doors open to reveal a large compartment with an adjustable shelf, allowing CORRIDOR to accommodate a wide range of speakers or components. The cabinet features a black, micro-etched glass top and black steel legs. Optional concealed wheels are included.
Soggiorni di medie dimensioni - Foto e idee per arredare
12