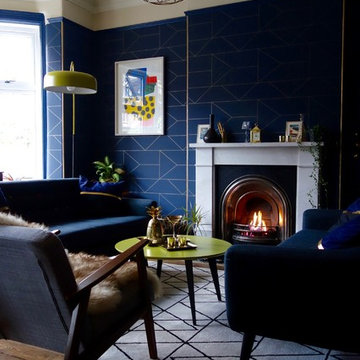Soggiorni di medie dimensioni - Foto e idee per arredare
Filtra anche per:
Budget
Ordina per:Popolari oggi
201 - 220 di 112.982 foto
1 di 3

Immagine di un soggiorno minimalista di medie dimensioni e chiuso con angolo bar, pareti bianche, pavimento in legno verniciato, camino classico, cornice del camino in metallo e TV a parete
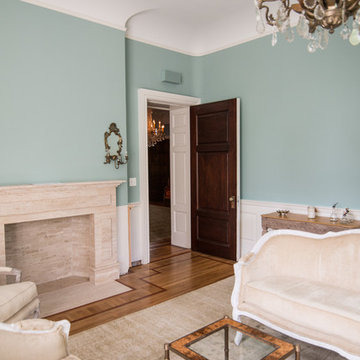
Crystal clear 4k video was set up to stream to 10 different screens. Combined with the Savant mobile app, both the video and audio can easily be controlled and automated, regardless of where in the house you are.
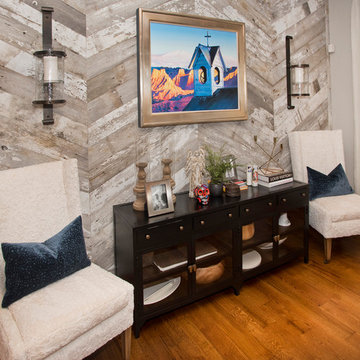
Foto di un soggiorno stile rurale di medie dimensioni e aperto con sala formale, pareti beige, parquet chiaro, camino classico, cornice del camino in pietra e nessuna TV
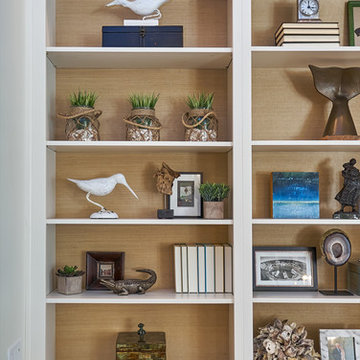
Close up view of the cabinets flanking the fireplace in the family room. These are perfect for displaying family art pieces, collections and books. The wood finish background helps show off the items better. There is also plenty of storage underneath in the cabinets, great for family games, DVD collections.
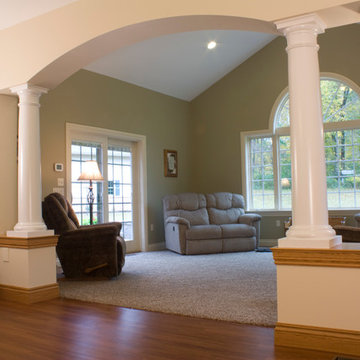
spacious family room with carpet floor, large windows, and an inviting fireplace
Idee per un soggiorno chic di medie dimensioni e chiuso con pareti verdi, moquette, camino classico, cornice del camino in legno e nessuna TV
Idee per un soggiorno chic di medie dimensioni e chiuso con pareti verdi, moquette, camino classico, cornice del camino in legno e nessuna TV
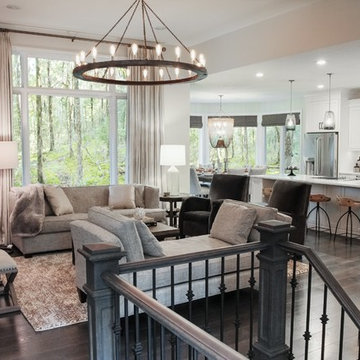
Photos by Victor Coar
Ispirazione per un soggiorno classico di medie dimensioni e aperto con pareti grigie, parquet scuro, camino ad angolo, cornice del camino in pietra e TV autoportante
Ispirazione per un soggiorno classico di medie dimensioni e aperto con pareti grigie, parquet scuro, camino ad angolo, cornice del camino in pietra e TV autoportante
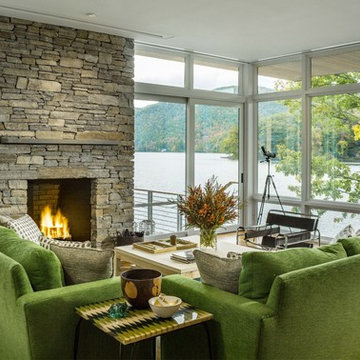
Idee per un soggiorno design di medie dimensioni e aperto con pavimento in legno massello medio, camino classico, cornice del camino in pietra e sala formale

This formal living room with built in storage and a large square bay window is anchored by the vintage rug. The light grey walls offer a neutral backdrop and the blues and greens of the rug are brought out in cushions and a bench seat in the window.
Photo by Anna Stathaki
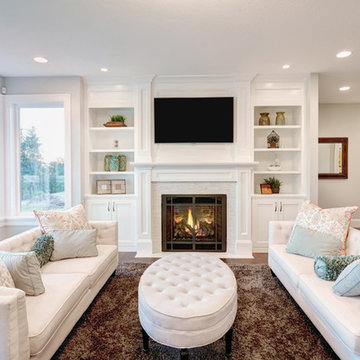
Idee per un soggiorno classico di medie dimensioni e chiuso con sala formale, pareti grigie, pavimento in legno massello medio, camino classico, cornice del camino in legno, TV a parete e pavimento marrone
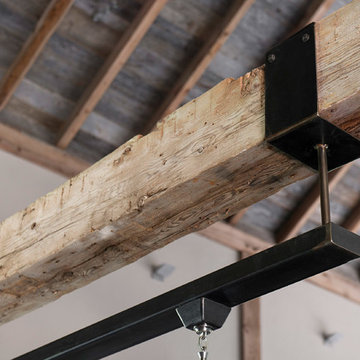
We used the timber frame of a century old barn to build this rustic modern house. The barn was dismantled, and reassembled on site. Inside, we designed the home to showcase as much of the original timber frame as possible. The custom-made brackets hold the stainless lights over the dining table.
Photography by Todd Crawford
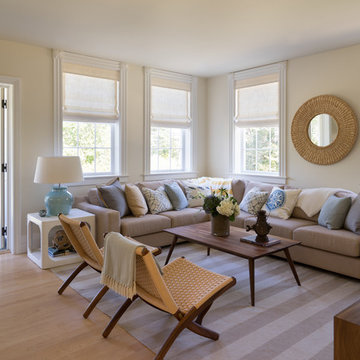
Eric Roth
Idee per un soggiorno classico di medie dimensioni e aperto con sala formale, pareti gialle, parquet chiaro, camino classico, cornice del camino piastrellata, TV a parete e pavimento beige
Idee per un soggiorno classico di medie dimensioni e aperto con sala formale, pareti gialle, parquet chiaro, camino classico, cornice del camino piastrellata, TV a parete e pavimento beige
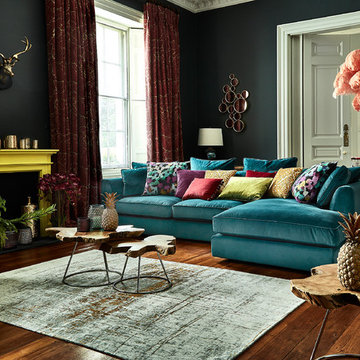
The eclectic trend embraces your creative side with a mix of new meets old and different designs styles are interwoven. Mix sumptuous fabrics and add quirky accessories to set the tone of this maximalist trend.
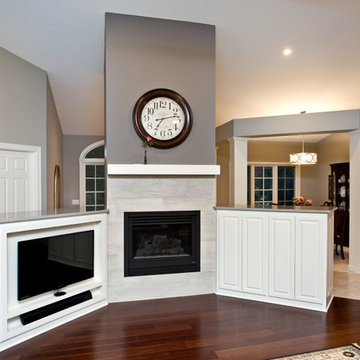
Modified TV cabinet provides shallow insets for TV, sound bar and hub while concealing other electronic components. Updated fireplace surround and mantle, gray quartz tops, white cabinetry and dark engineered wood floor reflect kitchen palette. - Photo by Patrick O'Loughlin, Content Craftsmen
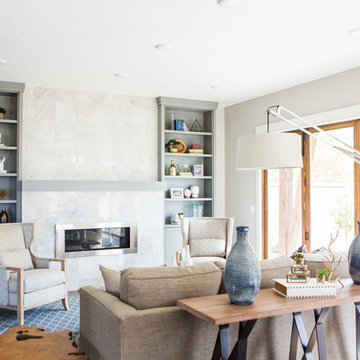
Foto di un soggiorno classico di medie dimensioni e aperto con camino lineare Ribbon, pareti beige, parquet scuro, cornice del camino piastrellata e nessuna TV

This 5 BR, 5.5 BA residence was conceived, built and decorated within six months. Designed for use by multiple parties during simultaneous vacations and/or golf retreats, it offers five master suites, all with king-size beds, plus double vanities in private baths. Fabrics used are highly durable, like indoor/outdoor fabrics and leather. Sliding glass doors in the primary gathering area stay open when the weather allows.
A Bonisolli Photography
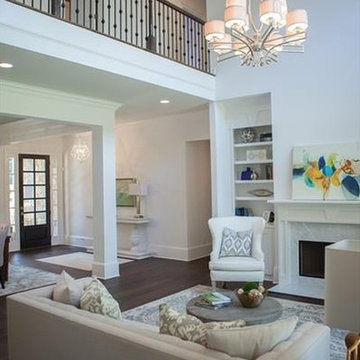
Esempio di un soggiorno tradizionale di medie dimensioni e aperto con libreria, pareti beige, parquet scuro, camino classico, cornice del camino in pietra e TV autoportante
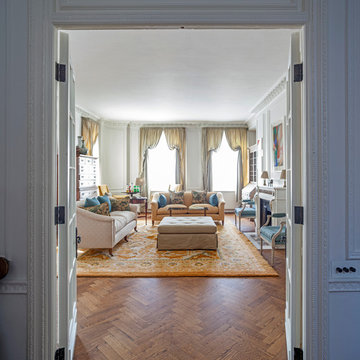
View of the living room showing the parquet floor with rugs. The two rooms can be separated by the closing of the pocket doors. This large Grade II listed apartment block in Marylebone was built in 1928 and forms part of the Howard de Walden Estate. Nash Baker Architects were commissioned to undertake a complete refurbishment of one of the fourth floor apartments that involved re-configuring the use of space whilst retaining all the original joinery and plaster work.
Photo: Marc Wilson

Modern Home Interiors and Exteriors, featuring clean lines, textures, colors and simple design with floor to ceiling windows. Hardwood, slate, and porcelain floors, all natural materials that give a sense of warmth throughout the spaces. Some homes have steel exposed beams and monolith concrete and galvanized steel walls to give a sense of weight and coolness in these very hot, sunny Southern California locations. Kitchens feature built in appliances, and glass backsplashes. Living rooms have contemporary style fireplaces and custom upholstery for the most comfort.
Bedroom headboards are upholstered, with most master bedrooms having modern wall fireplaces surounded by large porcelain tiles.
Project Locations: Ojai, Santa Barbara, Westlake, California. Projects designed by Maraya Interior Design. From their beautiful resort town of Ojai, they serve clients in Montecito, Hope Ranch, Malibu, Westlake and Calabasas, across the tri-county areas of Santa Barbara, Ventura and Los Angeles, south to Hidden Hills- north through Solvang and more.
Modern Ojai home designed by Maraya and Tim Droney
Patrick Price Photography.

Tore out the carpet and installed a metallic epoxy wonder.
Esempio di un soggiorno minimal di medie dimensioni e aperto con pareti bianche, camino classico, cornice del camino in mattoni e TV a parete
Esempio di un soggiorno minimal di medie dimensioni e aperto con pareti bianche, camino classico, cornice del camino in mattoni e TV a parete
Soggiorni di medie dimensioni - Foto e idee per arredare
11
