Soggiorni di medie dimensioni - Foto e idee per arredare
Filtra anche per:
Budget
Ordina per:Popolari oggi
41 - 60 di 12.103 foto
1 di 3

Foto di un soggiorno country di medie dimensioni e aperto con pareti beige, pavimento in legno massello medio, camino classico, cornice del camino in pietra ricostruita, TV a parete, pavimento marrone, travi a vista e pareti in perlinato

This 1910 West Highlands home was so compartmentalized that you couldn't help to notice you were constantly entering a new room every 8-10 feet. There was also a 500 SF addition put on the back of the home to accommodate a living room, 3/4 bath, laundry room and back foyer - 350 SF of that was for the living room. Needless to say, the house needed to be gutted and replanned.
Kitchen+Dining+Laundry-Like most of these early 1900's homes, the kitchen was not the heartbeat of the home like they are today. This kitchen was tucked away in the back and smaller than any other social rooms in the house. We knocked out the walls of the dining room to expand and created an open floor plan suitable for any type of gathering. As a nod to the history of the home, we used butcherblock for all the countertops and shelving which was accented by tones of brass, dusty blues and light-warm greys. This room had no storage before so creating ample storage and a variety of storage types was a critical ask for the client. One of my favorite details is the blue crown that draws from one end of the space to the other, accenting a ceiling that was otherwise forgotten.
Primary Bath-This did not exist prior to the remodel and the client wanted a more neutral space with strong visual details. We split the walls in half with a datum line that transitions from penny gap molding to the tile in the shower. To provide some more visual drama, we did a chevron tile arrangement on the floor, gridded the shower enclosure for some deep contrast an array of brass and quartz to elevate the finishes.
Powder Bath-This is always a fun place to let your vision get out of the box a bit. All the elements were familiar to the space but modernized and more playful. The floor has a wood look tile in a herringbone arrangement, a navy vanity, gold fixtures that are all servants to the star of the room - the blue and white deco wall tile behind the vanity.
Full Bath-This was a quirky little bathroom that you'd always keep the door closed when guests are over. Now we have brought the blue tones into the space and accented it with bronze fixtures and a playful southwestern floor tile.
Living Room & Office-This room was too big for its own good and now serves multiple purposes. We condensed the space to provide a living area for the whole family plus other guests and left enough room to explain the space with floor cushions. The office was a bonus to the project as it provided privacy to a room that otherwise had none before.

Foto di un soggiorno minimal di medie dimensioni e aperto con pareti bianche, pavimento in legno massello medio, camino lineare Ribbon, cornice del camino in pietra, pareti in legno e pavimento marrone
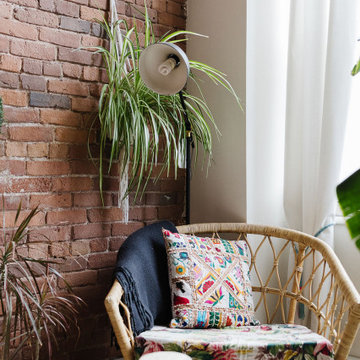
Comfy reading area
Ispirazione per un soggiorno bohémian di medie dimensioni e stile loft con pareti bianche, parquet chiaro e pareti in mattoni
Ispirazione per un soggiorno bohémian di medie dimensioni e stile loft con pareti bianche, parquet chiaro e pareti in mattoni

Country farmhouse with joined family room and kitchen.
Ispirazione per un soggiorno country di medie dimensioni e aperto con pareti bianche, pavimento in legno massello medio, nessun camino, TV a parete, pavimento marrone e pareti in perlinato
Ispirazione per un soggiorno country di medie dimensioni e aperto con pareti bianche, pavimento in legno massello medio, nessun camino, TV a parete, pavimento marrone e pareti in perlinato

The living room at Highgate House. An internal Crittall door and panel frames a view into the room from the hallway. Painted in a deep, moody green-blue with stone coloured ceiling and contrasting dark green joinery, the room is a grown-up cosy space.
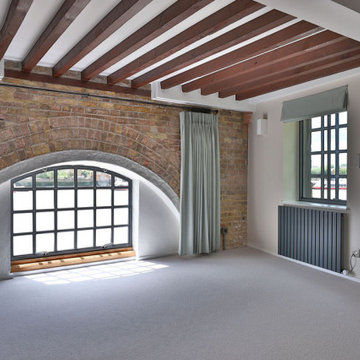
We replaced the previous worn carpet with a lovely soft warm-toned grey carpet in the lounge and bedrooms. This went well with the calming off-white walls, being warm in tone. Soft sage linen curtains were fitted to bring softness and warmth to the room, allowing the view of The Thames and stunning natural light to shine in through the arched window. A roman blind was fitted in the same fabric, electrical in function for convenience. The soft organic colour palette added so much to the space, making it a lovely calm, welcoming room to be in, and working perfectly with the red of the brickwork and ceiling beams. Discover more at: https://absoluteprojectmanagement.com/portfolio/matt-wapping/
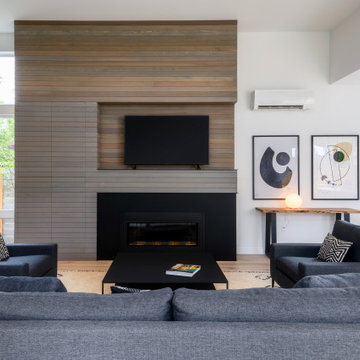
Idee per un soggiorno minimal di medie dimensioni con pareti bianche, parquet chiaro, camino classico, TV autoportante, pavimento bianco e pareti in perlinato
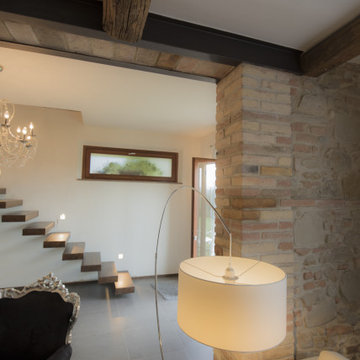
Idee per un soggiorno moderno di medie dimensioni con pareti bianche, parquet scuro, camino sospeso, cornice del camino in intonaco, TV autoportante, pavimento grigio e pareti in mattoni
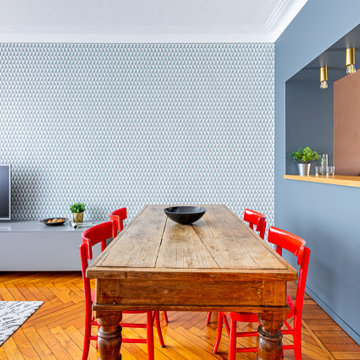
Il lungo bancone in rovere mette in comunicazione la cucina con il soggiorno
Ispirazione per un soggiorno nordico di medie dimensioni e aperto con parquet chiaro e carta da parati
Ispirazione per un soggiorno nordico di medie dimensioni e aperto con parquet chiaro e carta da parati

The Newport Fireplace Mantel
The clean lines give our Newport cast stone fireplace a unique modern style, which is sure to add a touch of panache to any home. The construction material of this mantel allows for indoor and outdoor installations.
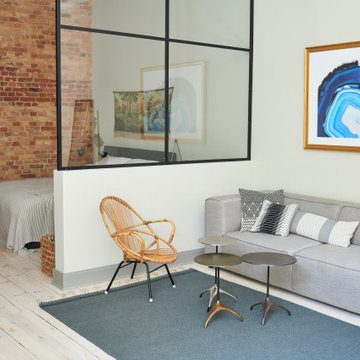
Wohnzimmer mit durch Stahlfenster abgetrennten Schlafbereich
Immagine di un soggiorno nordico di medie dimensioni e aperto con pareti grigie, parquet chiaro e pareti in mattoni
Immagine di un soggiorno nordico di medie dimensioni e aperto con pareti grigie, parquet chiaro e pareti in mattoni
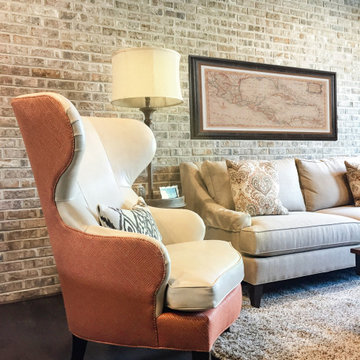
Immagine di un soggiorno industriale di medie dimensioni e stile loft con pareti beige, parquet scuro, nessun camino, TV a parete, pavimento marrone, travi a vista e pareti in mattoni
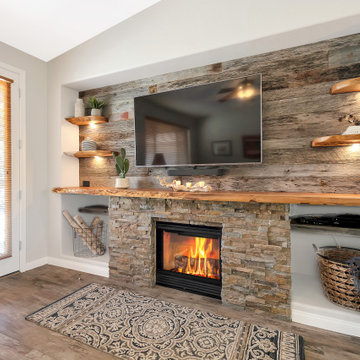
Idee per un soggiorno di medie dimensioni e aperto con pareti grigie, pavimento in gres porcellanato, camino classico, cornice del camino in pietra ricostruita, TV a parete, pavimento grigio e pareti in legno
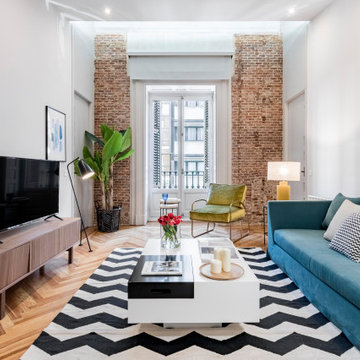
Idee per un soggiorno minimal di medie dimensioni con pareti bianche, pavimento in legno massello medio, TV autoportante, pavimento marrone e pareti in mattoni
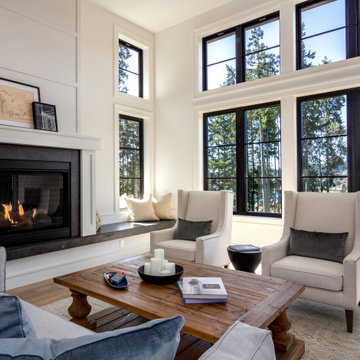
Living room overlooking Lynwood Village.
Ispirazione per un soggiorno chic di medie dimensioni e aperto con camino classico, cornice del camino in pietra, pavimento marrone, pannellatura, pareti bianche, nessuna TV e pavimento in laminato
Ispirazione per un soggiorno chic di medie dimensioni e aperto con camino classico, cornice del camino in pietra, pavimento marrone, pannellatura, pareti bianche, nessuna TV e pavimento in laminato

Ispirazione per un soggiorno tradizionale di medie dimensioni e aperto con pareti bianche, sala formale, pavimento in legno massello medio, nessuna TV, pavimento beige e boiserie

Ispirazione per un soggiorno minimal di medie dimensioni e aperto con pareti verdi, pavimento in vinile, TV a parete, pavimento marrone e pareti in mattoni

Enjoy this beautifully remodeled and fully furnished living room
Ispirazione per un soggiorno tradizionale di medie dimensioni e aperto con pareti grigie, parquet scuro, camino classico, cornice del camino in mattoni, nessuna TV, pavimento nero e pareti in mattoni
Ispirazione per un soggiorno tradizionale di medie dimensioni e aperto con pareti grigie, parquet scuro, camino classico, cornice del camino in mattoni, nessuna TV, pavimento nero e pareti in mattoni

David Cousin Marsy
Immagine di un soggiorno industriale di medie dimensioni e aperto con pareti grigie, pavimento con piastrelle in ceramica, stufa a legna, cornice del camino in pietra ricostruita, porta TV ad angolo, pavimento grigio e pareti in mattoni
Immagine di un soggiorno industriale di medie dimensioni e aperto con pareti grigie, pavimento con piastrelle in ceramica, stufa a legna, cornice del camino in pietra ricostruita, porta TV ad angolo, pavimento grigio e pareti in mattoni
Soggiorni di medie dimensioni - Foto e idee per arredare
3