Soggiorni di medie dimensioni con soffitto in carta da parati - Foto e idee per arredare
Filtra anche per:
Budget
Ordina per:Popolari oggi
21 - 40 di 1.655 foto
1 di 3

Meine Kunden wünschten sich ein Gästezimmer. Das würde zwar nur wenig genutzt werden, aber der Raum über der Garage war nun einmal fällig.
Da wir im Wohnzimmer keinen Kamin unterbringen konnten, habe ich aus diesem ungeliebtem Appendix ein "Winterwohnzimmer" gemacht, den hier war ein Schornstein gar kein Problem,
Zwei neue Dachflächenfenster sorgen für Helligkeit und die beiden Durchbrüche zum Flur sorgen dafür, dass dieser auch etwas von der neuen Lichtquelle profitiert und das zwei Wohnzimmer nicht mehr nur ein Anhängsel ist.
Gäste kommen jetzt häufiger als geplant - aus dem Sofa läßt sich in wenigen Minuten ein sehr komfortables Bett machen.

The brief for this project involved a full house renovation, and extension to reconfigure the ground floor layout. To maximise the untapped potential and make the most out of the existing space for a busy family home.
When we spoke with the homeowner about their project, it was clear that for them, this wasn’t just about a renovation or extension. It was about creating a home that really worked for them and their lifestyle. We built in plenty of storage, a large dining area so they could entertain family and friends easily. And instead of treating each space as a box with no connections between them, we designed a space to create a seamless flow throughout.
A complete refurbishment and interior design project, for this bold and brave colourful client. The kitchen was designed and all finishes were specified to create a warm modern take on a classic kitchen. Layered lighting was used in all the rooms to create a moody atmosphere. We designed fitted seating in the dining area and bespoke joinery to complete the look. We created a light filled dining space extension full of personality, with black glazing to connect to the garden and outdoor living.

Foto di un soggiorno design di medie dimensioni e aperto con angolo bar, pareti grigie, pavimento in vinile, nessun camino, TV a parete, pavimento beige, soffitto in carta da parati e pannellatura
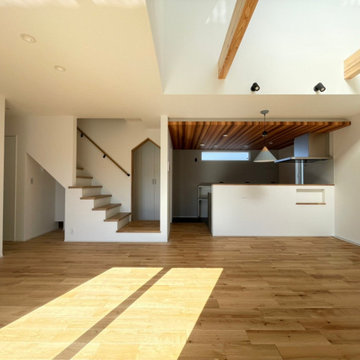
Ispirazione per un soggiorno nordico di medie dimensioni e aperto con sala formale, pareti bianche, pavimento in vinile, TV autoportante, pavimento nero, soffitto in carta da parati e carta da parati
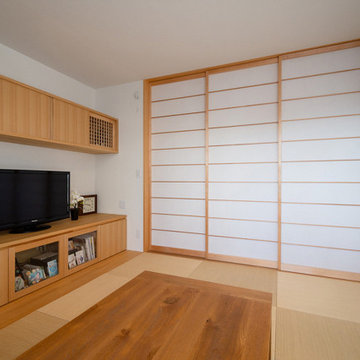
中世古の家(豊橋市)居間は障子によりダイニングキッチンと間仕切りすることが出来ます。
Immagine di un soggiorno minimalista di medie dimensioni e aperto con pareti bianche, nessun camino, soffitto in carta da parati, carta da parati, pavimento in tatami e TV autoportante
Immagine di un soggiorno minimalista di medie dimensioni e aperto con pareti bianche, nessun camino, soffitto in carta da parati, carta da parati, pavimento in tatami e TV autoportante
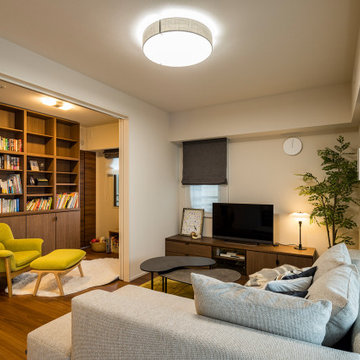
リビングに接する部屋は本棚を造作してライブラリーに。ラウンジチェアとスタンドライトでゆったりと読書を楽しめます。
Esempio di un soggiorno scandinavo di medie dimensioni e aperto con pareti bianche, pavimento in legno massello medio, nessun camino, TV autoportante, soffitto in carta da parati e carta da parati
Esempio di un soggiorno scandinavo di medie dimensioni e aperto con pareti bianche, pavimento in legno massello medio, nessun camino, TV autoportante, soffitto in carta da parati e carta da parati
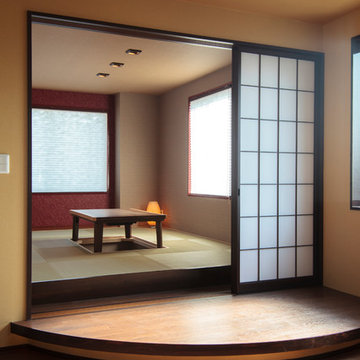
和室の手前に小上がりを作り、掘りごたつにしました。
Foto di un soggiorno etnico di medie dimensioni con pareti beige, soffitto in carta da parati e carta da parati
Foto di un soggiorno etnico di medie dimensioni con pareti beige, soffitto in carta da parati e carta da parati

There is only one name " just imagine wallpapers" in the field of wallpaper installation service in kolkata. They are the best wallpaper importer in kolkata as well as the best wallpaper dealer in kolkata. They provides the customer the best wallpaper at the cheapest price in kolkata.
visit for more info - https://justimaginewallpapers.com/
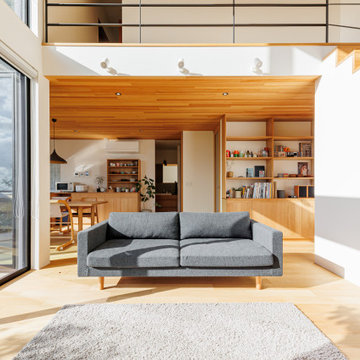
リビングの大きな吹抜けにシーリングファンを設け、空調効率を高めている。
パッシブデザインを活かし、大開口の窓からは西日の強い陽射しが入らないようにレイアウト。
ひな壇状の階段の下は階段の下は収納スペース。階段の手摺は、スチール手摺を採用し、スッキリした印象に。
Immagine di un soggiorno nordico di medie dimensioni e aperto con pareti bianche, parquet chiaro, nessun camino, TV a parete, pavimento beige, soffitto in carta da parati e carta da parati
Immagine di un soggiorno nordico di medie dimensioni e aperto con pareti bianche, parquet chiaro, nessun camino, TV a parete, pavimento beige, soffitto in carta da parati e carta da parati
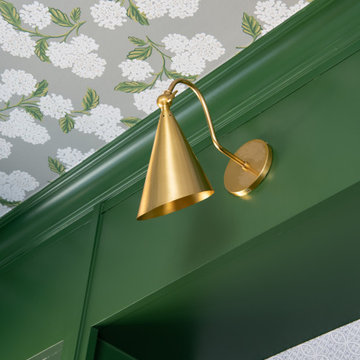
Foto di un soggiorno country di medie dimensioni e chiuso con libreria, pareti grigie, parquet chiaro, nessun camino, nessuna TV, pavimento marrone, soffitto in carta da parati e carta da parati
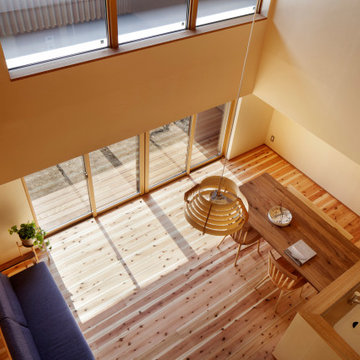
写真撮影:繁田 諭
Idee per un soggiorno di medie dimensioni e aperto con pareti beige, pavimento in legno massello medio, pavimento beige, soffitto in carta da parati e carta da parati
Idee per un soggiorno di medie dimensioni e aperto con pareti beige, pavimento in legno massello medio, pavimento beige, soffitto in carta da parati e carta da parati
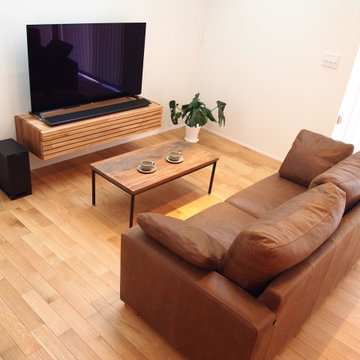
リビングのテレビボードは大工さんの手造り。
形も大きさも自由に作れることも工務店の強みです!
Ispirazione per un soggiorno scandinavo di medie dimensioni e aperto con pareti bianche, pavimento in legno massello medio, TV autoportante, pavimento marrone, soffitto in carta da parati e carta da parati
Ispirazione per un soggiorno scandinavo di medie dimensioni e aperto con pareti bianche, pavimento in legno massello medio, TV autoportante, pavimento marrone, soffitto in carta da parati e carta da parati
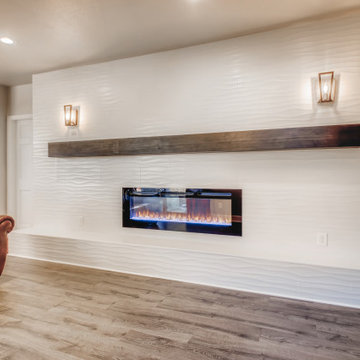
A beautiful linear fire place surrounded by white ceramic tile. Above the fire place is a large brown wooden mantle with two metallic light fixtures. The walls are egg shell white with large white, flat trim. A T.V. and T.V. mount is on the wall at the end of the room. Above the T.V is a sky light to illuminate the white room.
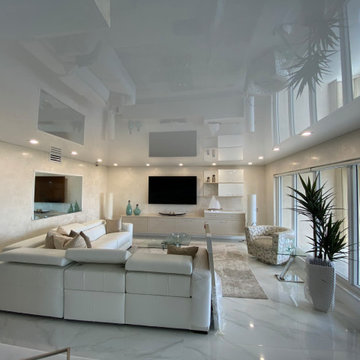
High Gloss Stretch Ceilings are sheets of PVC ceiling that are stretched over aluminum railings. Check out how cool they look!
Ispirazione per un soggiorno chic di medie dimensioni e aperto con sala formale, pareti bianche, pavimento in marmo, TV a parete, pavimento bianco, soffitto in carta da parati e carta da parati
Ispirazione per un soggiorno chic di medie dimensioni e aperto con sala formale, pareti bianche, pavimento in marmo, TV a parete, pavimento bianco, soffitto in carta da parati e carta da parati

This was a through lounge and has been returned back to two rooms - a lounge and study. The clients have a gorgeously eclectic collection of furniture and art and the project has been to give context to all these items in a warm, inviting, family setting.
No dressing required, just come in home and enjoy!

土間付きの広々大きいリビングがほしい。
ソファに座って薪ストーブの揺れる火をみたい。
窓もなにもない壁は記念写真撮影用に。
お気に入りの場所はみんなで集まれるリビング。
最高級薪ストーブ「スキャンサーム」を設置。
家族みんなで動線を考え、快適な間取りに。
沢山の理想を詰め込み、たったひとつ建築計画を考えました。
そして、家族の想いがまたひとつカタチになりました。
家族構成:夫婦30代+子供2人
施工面積:127.52㎡ ( 38.57 坪)
竣工:2021年 9月
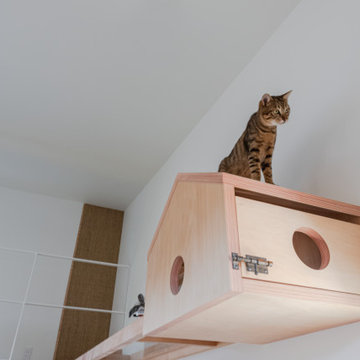
ガラスのキャットウォークは普段見られない猫の肉球やお腹のモフモフを堪能できる、猫用でありながら、実はある意味人間が楽しむための楽しい仕掛け
Esempio di un soggiorno nordico di medie dimensioni e aperto con pareti bianche, pavimento in compensato, TV a parete, pavimento beige, soffitto in carta da parati e carta da parati
Esempio di un soggiorno nordico di medie dimensioni e aperto con pareti bianche, pavimento in compensato, TV a parete, pavimento beige, soffitto in carta da parati e carta da parati
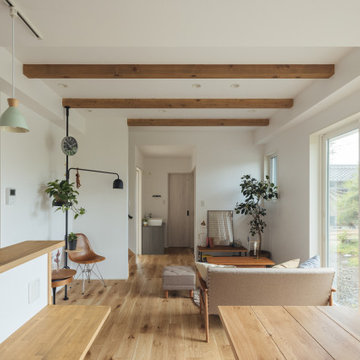
35坪の4人暮らし家族。
丁度良い広さで住みやすい大きさ。
美味しいご飯を食べた後は、家族みんなで
くつろぎタイム。
Immagine di un soggiorno di medie dimensioni e aperto con pareti bianche, parquet chiaro, TV autoportante, pavimento beige, soffitto in carta da parati e carta da parati
Immagine di un soggiorno di medie dimensioni e aperto con pareti bianche, parquet chiaro, TV autoportante, pavimento beige, soffitto in carta da parati e carta da parati
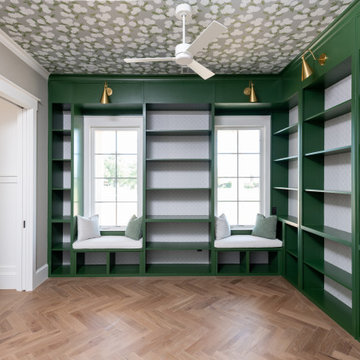
Esempio di un soggiorno country di medie dimensioni e chiuso con libreria, pareti grigie, parquet chiaro, nessun camino, nessuna TV, pavimento marrone, soffitto in carta da parati e carta da parati

Das Wohnzimmer ist in warmen Gewürztönen und die Bilderwand in Petersburger Hängung „versteckt“ den TV, ebenfalls holzgerahmt. Die weisse Paneelwand verbindet beide Bereiche. Die bodentiefen Fenster zur Terrasse durchfluten beide Bereiche mit Licht und geben den Blick auf den Garten frei. Der Boden ist mit einem warmen Eichenparkett verlegt.
Soggiorni di medie dimensioni con soffitto in carta da parati - Foto e idee per arredare
2