Soggiorni di medie dimensioni con pavimento in mattoni - Foto e idee per arredare
Filtra anche per:
Budget
Ordina per:Popolari oggi
21 - 40 di 237 foto
1 di 3

This 1964 Preston Hollow home was in the perfect location and had great bones but was not perfect for this family that likes to entertain. They wanted to open up their kitchen up to the den and entry as much as possible, as it was small and completely closed off. They needed significant wine storage and they did want a bar area but not where it was currently located. They also needed a place to stage food and drinks outside of the kitchen. There was a formal living room that was not necessary and a formal dining room that they could take or leave. Those spaces were opened up, the previous formal dining became their new home office, which was previously in the master suite. The master suite was completely reconfigured, removing the old office, and giving them a larger closet and beautiful master bathroom. The game room, which was converted from the garage years ago, was updated, as well as the bathroom, that used to be the pool bath. The closet space in that room was redesigned, adding new built-ins, and giving us more space for a larger laundry room and an additional mudroom that is now accessible from both the game room and the kitchen! They desperately needed a pool bath that was easily accessible from the backyard, without having to walk through the game room, which they had to previously use. We reconfigured their living room, adding a full bathroom that is now accessible from the backyard, fixing that problem. We did a complete overhaul to their downstairs, giving them the house they had dreamt of!
As far as the exterior is concerned, they wanted better curb appeal and a more inviting front entry. We changed the front door, and the walkway to the house that was previously slippery when wet and gave them a more open, yet sophisticated entry when you walk in. We created an outdoor space in their backyard that they will never want to leave! The back porch was extended, built a full masonry fireplace that is surrounded by a wonderful seating area, including a double hanging porch swing. The outdoor kitchen has everything they need, including tons of countertop space for entertaining, and they still have space for a large outdoor dining table. The wood-paneled ceiling and the mix-matched pavers add a great and unique design element to this beautiful outdoor living space. Scapes Incorporated did a fabulous job with their backyard landscaping, making it a perfect daily escape. They even decided to add turf to their entire backyard, keeping minimal maintenance for this busy family. The functionality this family now has in their home gives the true meaning to Living Better Starts Here™.
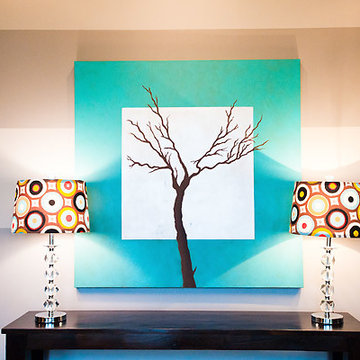
Foto di un soggiorno boho chic di medie dimensioni e aperto con pareti grigie, sala formale, pavimento in mattoni e pavimento rosso
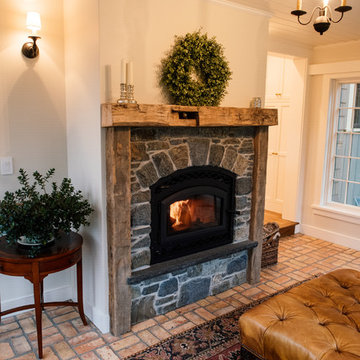
Copyright 2017 William Merriman Architects. Photograph by Erica Rose Photography.
Ispirazione per un soggiorno stile rurale di medie dimensioni e chiuso con sala formale, pareti beige, pavimento in mattoni, camino classico, cornice del camino in pietra, nessuna TV e pavimento rosso
Ispirazione per un soggiorno stile rurale di medie dimensioni e chiuso con sala formale, pareti beige, pavimento in mattoni, camino classico, cornice del camino in pietra, nessuna TV e pavimento rosso
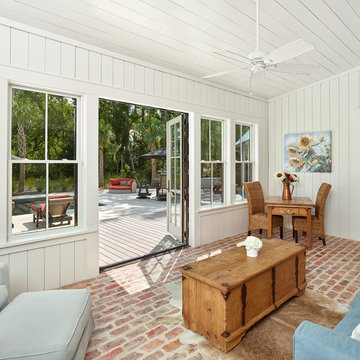
Idee per un soggiorno country di medie dimensioni e chiuso con pareti bianche, pavimento in mattoni e pavimento rosso
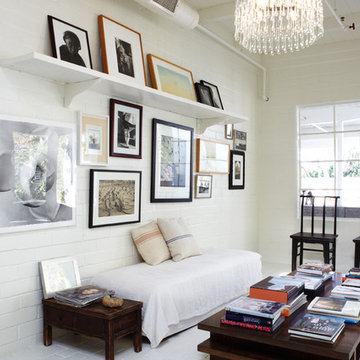
Foto di un soggiorno tradizionale di medie dimensioni con pareti bianche, pavimento in mattoni, nessun camino e libreria
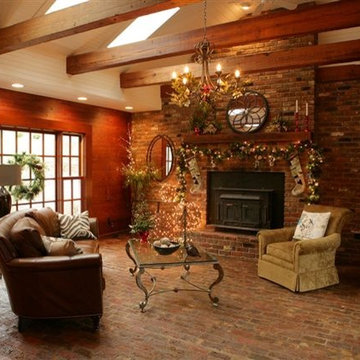
This home was originally built with premium quality salvaged materials like these 200 year old beams. The original builders sought out old mills and barns in the area and found some amazing materials. This home was built in 1967 and totally renovated and its size doubled in 2008.
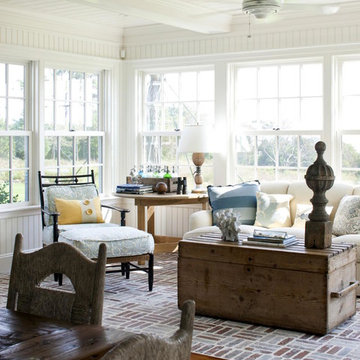
Esempio di un soggiorno costiero di medie dimensioni e aperto con pareti bianche, pavimento in mattoni e nessun camino
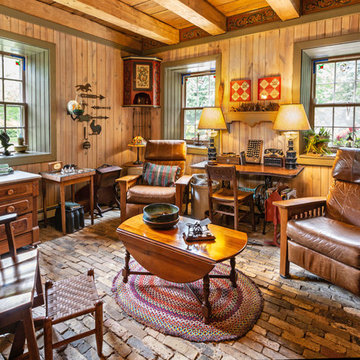
Foto di un soggiorno stile rurale di medie dimensioni con pavimento in mattoni, nessun camino e nessuna TV
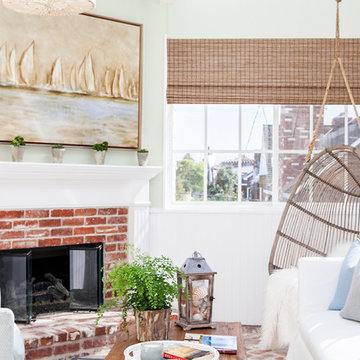
Ispirazione per un soggiorno costiero di medie dimensioni e aperto con sala formale, pareti beige, pavimento in mattoni, camino classico, cornice del camino in mattoni e nessuna TV
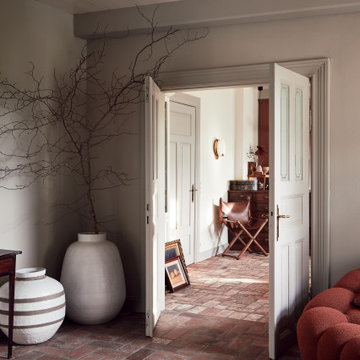
Foto di un soggiorno eclettico di medie dimensioni e aperto con pareti beige, pavimento in mattoni, camino classico, cornice del camino in pietra, pavimento rosso e travi a vista
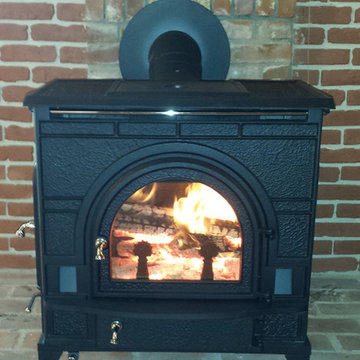
The Dutch West Wood Stove is designed to incorporate a modern understanding of combustion and venting while retaining the basic principles of radiant heating and providing a large window in which to view the beauty of the flames.
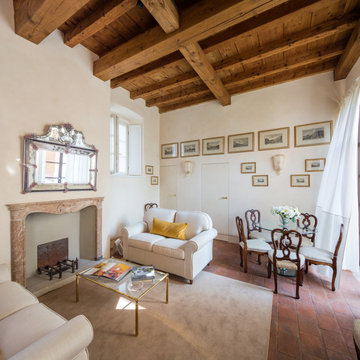
Ispirazione per un soggiorno mediterraneo di medie dimensioni e chiuso con pareti bianche, pavimento in mattoni, camino classico e cornice del camino in pietra
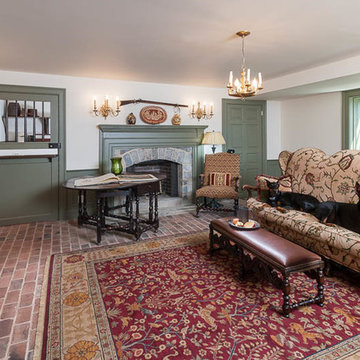
Foto di un soggiorno chic di medie dimensioni e chiuso con sala formale, pareti bianche, pavimento in mattoni, camino classico, cornice del camino in pietra, nessuna TV e pavimento rosso
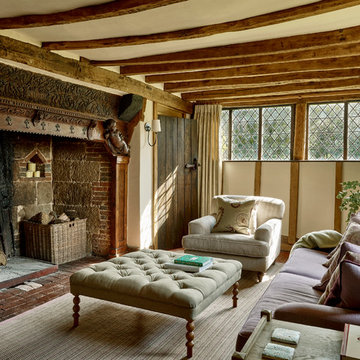
Relaxed country living room. Photo credit Nick Smith
Foto di un soggiorno country di medie dimensioni con pareti bianche, camino classico, pavimento in mattoni e pavimento marrone
Foto di un soggiorno country di medie dimensioni con pareti bianche, camino classico, pavimento in mattoni e pavimento marrone
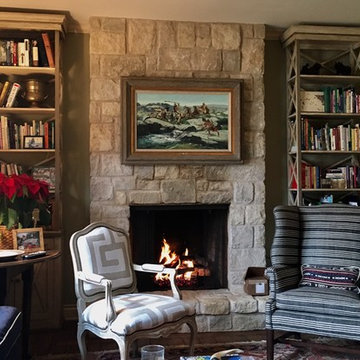
Immagine di un soggiorno eclettico di medie dimensioni e chiuso con libreria, pareti verdi, pavimento in mattoni, camino classico, cornice del camino in pietra, nessuna TV e pavimento marrone
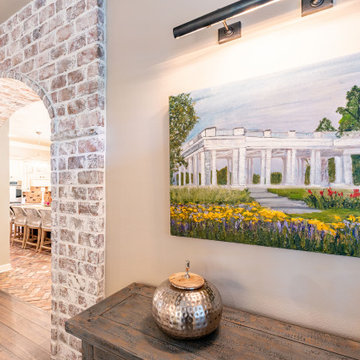
The commissioned artwork by V.noe, Vivian Griffith, is from the place where Dr. Lauren Nolen and Chase Bender eloped. You can't get much more romantic than that!
I feel like my clients see my style and come to me because they like it and trust I can put my spin on their existing furniture. For example, in the beginning Lauren requested the typical farmhouse “Joanna Gaines” look. Once we dove into other options she was able to see that we could incorporate some of those farmhouse touches by white washing the fabulous arched brick to soften the look.
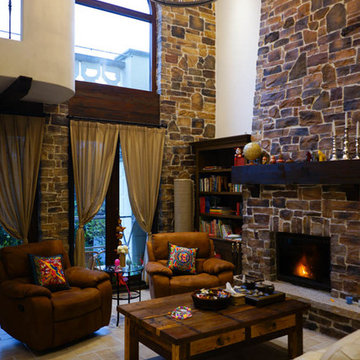
Idee per un soggiorno mediterraneo di medie dimensioni e aperto con pareti beige, pavimento in mattoni, stufa a legna, cornice del camino in metallo, nessuna TV e pavimento beige
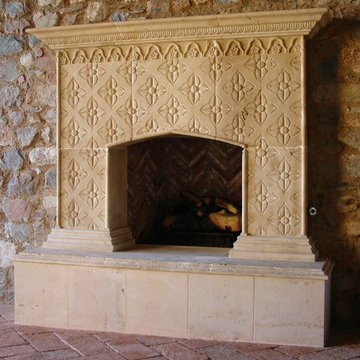
Foto di un soggiorno mediterraneo di medie dimensioni e aperto con pareti beige, pavimento in mattoni, camino classico e cornice del camino in pietra
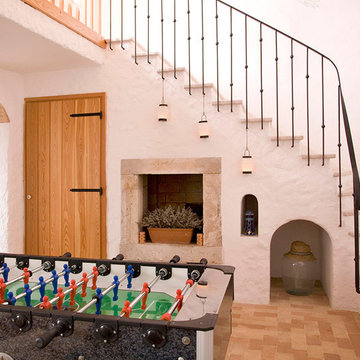
Danilo Balaban / Ksenija Jurinec
Immagine di un soggiorno mediterraneo di medie dimensioni con sala formale, pareti bianche, pavimento in mattoni, camino classico, cornice del camino in pietra e TV autoportante
Immagine di un soggiorno mediterraneo di medie dimensioni con sala formale, pareti bianche, pavimento in mattoni, camino classico, cornice del camino in pietra e TV autoportante
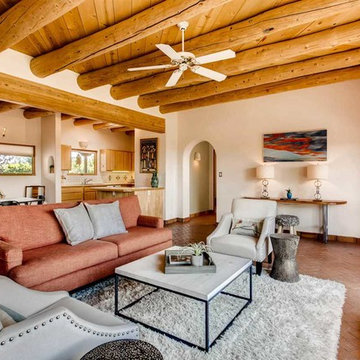
Barker Realty
Foto di un soggiorno stile americano di medie dimensioni e aperto con pareti bianche, pavimento in mattoni, camino ad angolo, cornice del camino in intonaco, nessuna TV e pavimento marrone
Foto di un soggiorno stile americano di medie dimensioni e aperto con pareti bianche, pavimento in mattoni, camino ad angolo, cornice del camino in intonaco, nessuna TV e pavimento marrone
Soggiorni di medie dimensioni con pavimento in mattoni - Foto e idee per arredare
2