Soggiorni di medie dimensioni con pavimento in marmo - Foto e idee per arredare
Filtra anche per:
Budget
Ordina per:Popolari oggi
161 - 180 di 2.398 foto
1 di 3
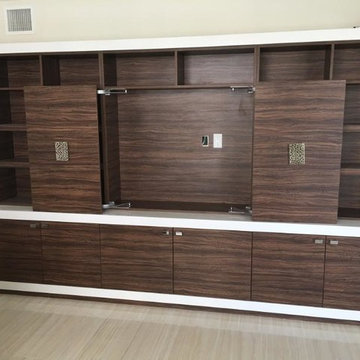
this media unit houses a wide screen tv trhat is hidden by gull wing doors and sports custom handles. The frame is high gloss acrylic and the shelves and doors are textured ebony laminmate
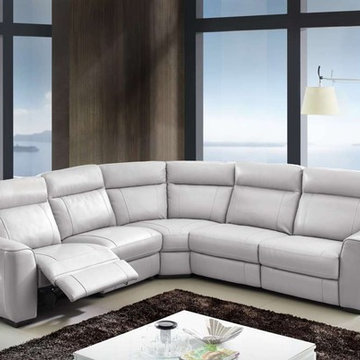
Features:
Color Available - Grey
Top Grain Leather Seating
Solid Wood Frame
High Density Foam
Wooden Legs
Dimensions:
Overall L116" x W 116" x D 40" x H 40" Seat H 19"
Armless Chair W 30" x D 40" x H40" Seat H 19"
Reclining Armless Chair W 30" x D40" x H 40" x Seat H19"
Corner W 47" x D 47" x H 40" Seat H 19"
LAF Reclining Chair W 39" x D 40" x H 40" Seat H 19"
RAF Reclining Chair W 39" x D 40" x H 40" Seat H 19"
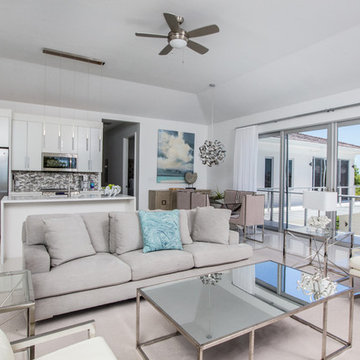
Foto di un soggiorno design di medie dimensioni e stile loft con pareti bianche, pavimento in marmo, nessun camino, nessuna TV e pavimento bianco
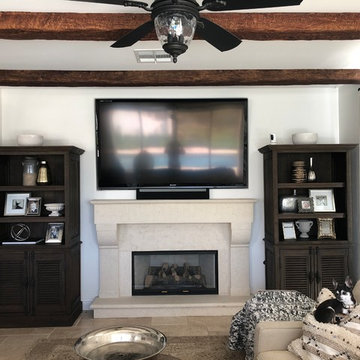
Family room fireplace centered on the wall with cast concrete fireplace surround. Painted faux wood beams continue from the kitchen.
Foto di un soggiorno mediterraneo di medie dimensioni e aperto con pareti bianche, pavimento in marmo, camino classico, cornice del camino in cemento e pavimento beige
Foto di un soggiorno mediterraneo di medie dimensioni e aperto con pareti bianche, pavimento in marmo, camino classico, cornice del camino in cemento e pavimento beige
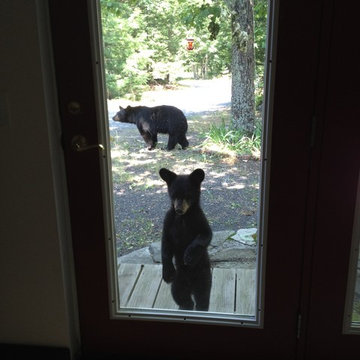
Buakham Meechai North
Ispirazione per un soggiorno stile rurale di medie dimensioni con pavimento in marmo
Ispirazione per un soggiorno stile rurale di medie dimensioni con pavimento in marmo
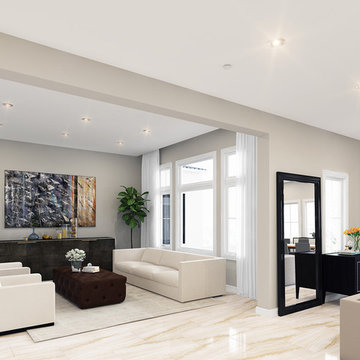
Luxury living and formal living room in Irvine, CA. 3d rendering by David Hiller Design
Immagine di un soggiorno minimalista di medie dimensioni e aperto con sala formale, pareti beige, pavimento in marmo, nessun camino e nessuna TV
Immagine di un soggiorno minimalista di medie dimensioni e aperto con sala formale, pareti beige, pavimento in marmo, nessun camino e nessuna TV
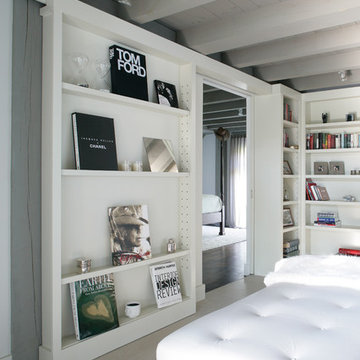
A stunning farmhouse styled home is given a light and airy contemporary design! Warm neutrals, clean lines, and organic materials adorn every room, creating a bright and inviting space to live.
The rectangular swimming pool, library, dark hardwood floors, artwork, and ornaments all entwine beautifully in this elegant home.
Project Location: The Hamptons. Project designed by interior design firm, Betty Wasserman Art & Interiors. From their Chelsea base, they serve clients in Manhattan and throughout New York City, as well as across the tri-state area and in The Hamptons.
For more about Betty Wasserman, click here: https://www.bettywasserman.com/
To learn more about this project, click here: https://www.bettywasserman.com/spaces/modern-farmhouse/
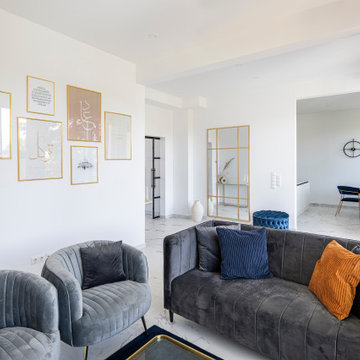
Sie wollen auch ein Haus wie dieses? Stellen sie auf unsere Website www.muellersbuero.com oder telefonisch unter 030 208899810 eine Terminanfrage.
Foto di un soggiorno contemporaneo di medie dimensioni e aperto con sala formale, pareti bianche, pavimento in marmo, TV a parete e pavimento bianco
Foto di un soggiorno contemporaneo di medie dimensioni e aperto con sala formale, pareti bianche, pavimento in marmo, TV a parete e pavimento bianco
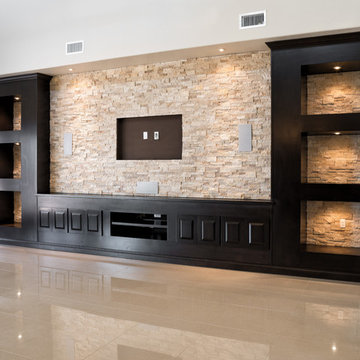
Immagine di un soggiorno tradizionale aperto e di medie dimensioni con pavimento in marmo, pareti bianche e TV a parete
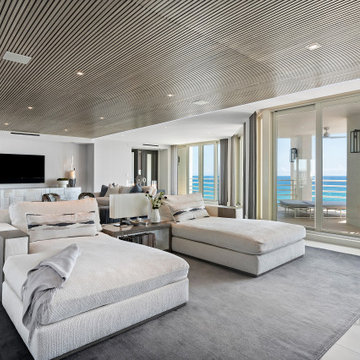
Esempio di un soggiorno minimal di medie dimensioni e aperto con pareti bianche, pavimento in marmo, pavimento bianco e soffitto in legno
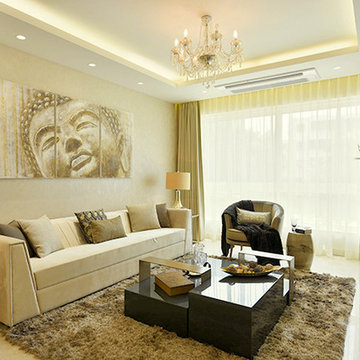
PHOTO CREDIT :PRASHANT BHAT
Idee per un soggiorno contemporaneo di medie dimensioni con sala formale, pavimento in marmo e TV a parete
Idee per un soggiorno contemporaneo di medie dimensioni con sala formale, pavimento in marmo e TV a parete
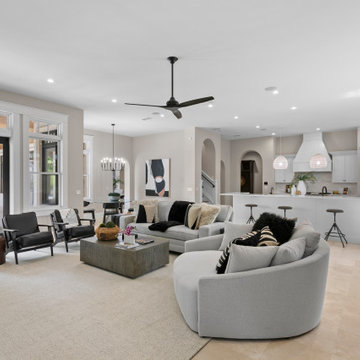
For the spacious living room, we ensured plenty of comfortable seating with luxe furnishings for the sophisticated appeal. We added two elegant leather chairs with muted brass accents and a beautiful center table in similar accents to complement the chairs. A tribal artwork strategically placed above the fireplace makes for a great conversation starter at family gatherings. In the large dining area, we chose a wooden dining table with modern chairs and a statement lighting fixture that creates a sharp focal point. A beautiful round mirror on the rear wall creates an illusion of vastness in the dining area. The kitchen has a beautiful island with stunning countertops and plenty of work area to prepare delicious meals for the whole family. Built-in appliances and a cooking range add a sophisticated appeal to the kitchen. The home office is designed to be a space that ensures plenty of productivity and positive energy. We added a rust-colored office chair, a sleek glass table, muted golden decor accents, and natural greenery to create a beautiful, earthy space.
---
Project designed by interior design studio Home Frosting. They serve the entire Tampa Bay area including South Tampa, Clearwater, Belleair, and St. Petersburg.
For more about Home Frosting, see here: https://homefrosting.com/
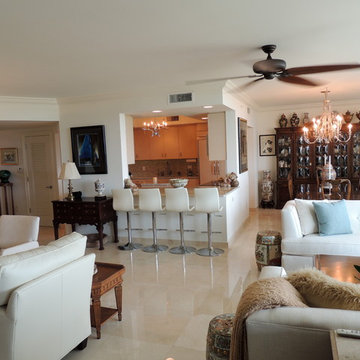
The living room of this renovated condo features crown molding, a pass-thru leading to the kitchen, and marble flooring. Construction by Robelen Hanna Homes.
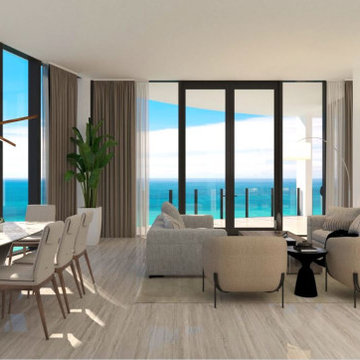
Foto di un soggiorno minimalista di medie dimensioni e aperto con pareti bianche, pavimento in marmo, nessuna TV e pavimento grigio
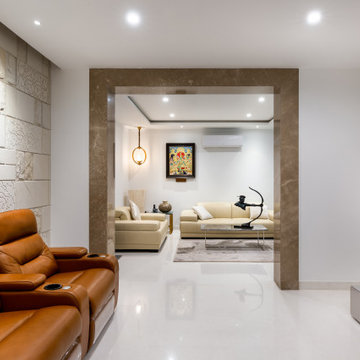
Clean simple lines and the confluence of the old & new. This family apartment is an attempt at creating a home that's reflective of a stated palette, modern nuances & punctuated with a classic character. A residence that is upbeat yet firmly in sync with its roots !
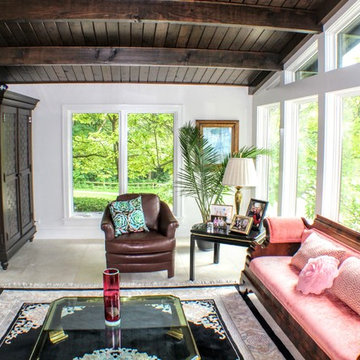
Amazing floor-to-ceiling windows brighten up this contemporary living room. Lots of clean white lines with a wood beam ceiling.
Architect: Meyer Design
Photos: 716 Media
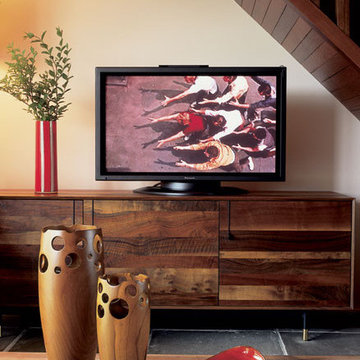
A modern home in The Hamptons with some pretty unique features! Warm and cool colors adorn the interior, setting off different moods in each room. From the moody burgundy-colored TV room to the refreshing and modern living room, every space a style of its own.
We integrated a unique mix of elements, including wooden room dividers, slate tile flooring, and concrete tile walls. This unusual pairing of materials really came together to produce a stunning modern-contemporary design.
Artwork & one-of-a-kind lighting were also utilized throughout the home for dramatic effects. The outer-space artwork in the dining area is a perfect example of how we were able to keep the home minimal but powerful.
Project completed by New York interior design firm Betty Wasserman Art & Interiors, which serves New York City, as well as across the tri-state area and in The Hamptons.
For more about Betty Wasserman, click here: https://www.bettywasserman.com/
To learn more about this project, click here: https://www.bettywasserman.com/spaces/bridgehampton-modern/
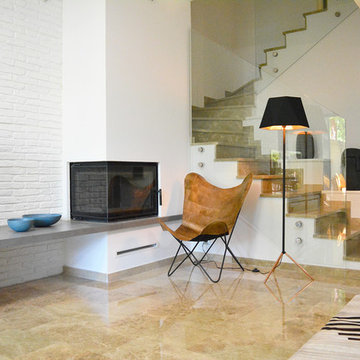
Alberto y Pilar nos contrataron para dar un cambio estético a su salón comedor. Una planta cuadrada, donde el uso principal era una sala de esparcimiento, donde poder ver la televisión en familia, el corazón de la vivienda, había que dotarla de alma y carácter. Ya en la primera visita que realizamos al inmueble, nos dimos cuenta que la ubicación de la mesa, estaba totalmente en el acceso central, restando volumen y dividendo los espacios de forma antinatural, siendo además que la mesa la utilizaban de forma muy esporádica, Y ese fue nuestro primer objetivo, lograr un salón aprovechando su máxima extensión de superficie, con una gran alfombra de piel que delimitara la zona. La chimenea con un carácter renovado, para no perder la calidez que permite poder leer junto al fuego un día de invierno en Valencia Capital. Como mesa de centro, optamos por una elevable y convertible en una cómoda mesa de comedor para al menos 8 comensales. La pared principal, con un revestimiento en relieve de ladrillo blanco nos dió pie a un estilo más informal al mismo tiempo que la sustitución de la barandilla de la escalera por láminas de vídrio, ampliaba el espaco y aportaba calidad y modernidad. Se trabajó mucho en el estilo en el que ellos se sentían agusto, sin caer en la frialdad del contemporáneo puro, ni el el caos que puede presentar el extremo del industrial, así pues, adoptamos elementos característicos de ambos estilos para juntos obtener un resultado, elegante, acogedor con mobiliario estándar pero adaptado a nuestras necesidades.
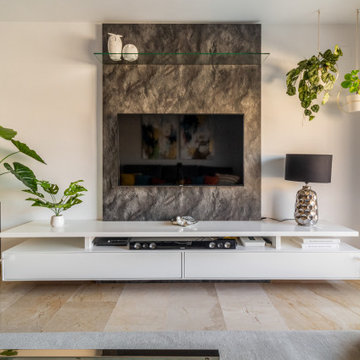
Salón amplio y muy ilumado, combinado con comedor que hacen un espacio conjunto de 40mt2.
Foto di un soggiorno design di medie dimensioni e chiuso con pareti bianche, pavimento in marmo, nessun camino, TV a parete, pavimento beige e tappeto
Foto di un soggiorno design di medie dimensioni e chiuso con pareti bianche, pavimento in marmo, nessun camino, TV a parete, pavimento beige e tappeto
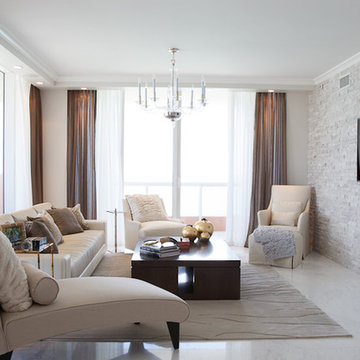
Photographer: Paul Stoppi
Immagine di un soggiorno design di medie dimensioni e aperto con sala formale, pareti beige, pavimento in marmo e nessun camino
Immagine di un soggiorno design di medie dimensioni e aperto con sala formale, pareti beige, pavimento in marmo e nessun camino
Soggiorni di medie dimensioni con pavimento in marmo - Foto e idee per arredare
9