Soggiorni di medie dimensioni con pavimento blu - Foto e idee per arredare
Filtra anche per:
Budget
Ordina per:Popolari oggi
41 - 60 di 483 foto
1 di 3
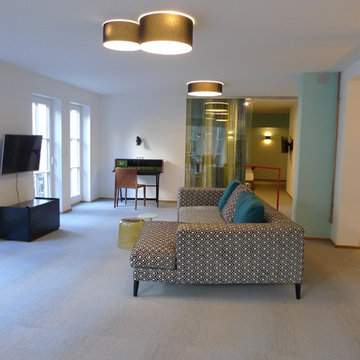
Idee per un soggiorno di medie dimensioni e aperto con pareti bianche, pavimento in vinile e pavimento blu
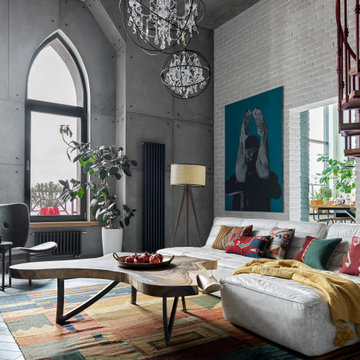
Авторы проекта:
Макс Жуков
Виктор Штефан
Стиль: Даша Соболева
Фото: Сергей Красюк
Foto di un soggiorno industriale di medie dimensioni e stile loft con pareti bianche, pavimento in legno massello medio, camino ad angolo, cornice del camino in metallo, TV a parete e pavimento blu
Foto di un soggiorno industriale di medie dimensioni e stile loft con pareti bianche, pavimento in legno massello medio, camino ad angolo, cornice del camino in metallo, TV a parete e pavimento blu
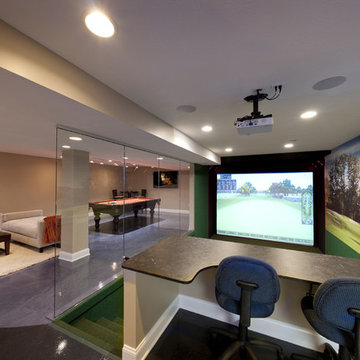
A Virtual Golf Simulator with custom carpet wall mural is the feature point of this media room. In this space a clear glass wall was used to separate the Virtual Sports area from the living area for safety reasons.
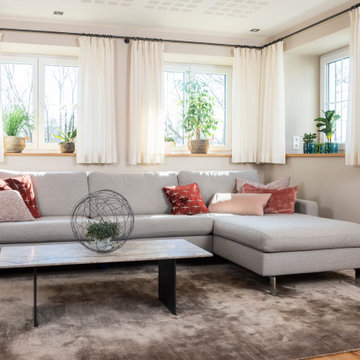
Immagine di un soggiorno chic di medie dimensioni con pareti bianche, moquette e pavimento blu
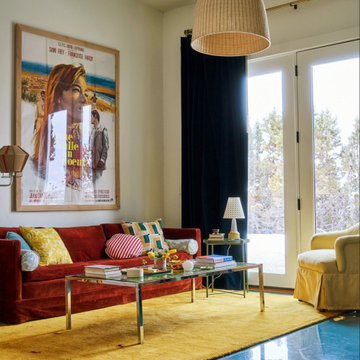
Foto di un soggiorno shabby-chic style di medie dimensioni e aperto con pareti beige, pavimento in cemento, nessun camino, nessuna TV e pavimento blu
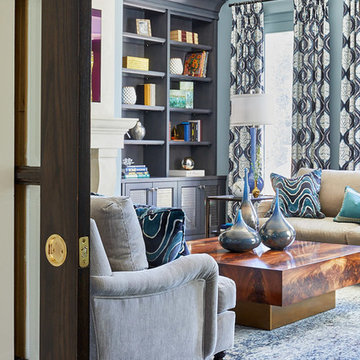
Our goal for this project was to transform this home from family-friendly to an empty nesters sanctuary. We opted for a sophisticated palette throughout the house, featuring blues, greys, taupes, and creams. The punches of colour and classic patterns created a warm environment without sacrificing sophistication.
Home located in Thornhill, Vaughan. Designed by Lumar Interiors who also serve Richmond Hill, Aurora, Nobleton, Newmarket, King City, Markham, Thornhill, York Region, and the Greater Toronto Area.
For more about Lumar Interiors, click here: https://www.lumarinteriors.com/
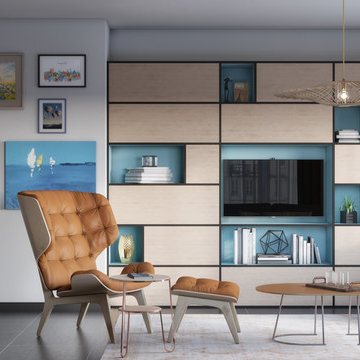
Elegant living-room and dining-room area with some Scandinavian elements. A perfect combination of color, wallpaper and natural oak wood.
The color palette in blues gives a calm sensation and becomes warmer adding natural texture in the wool rugs and the pendant lamp shade, which, placed centrally, announces itself as the focal point of the room. Built-in cabinet in metal, natural oak and a touch of color, that includes the space for TV and art objects.
Sofa by JNL Collection, lighting by Aromas del Campo and ArtMaker
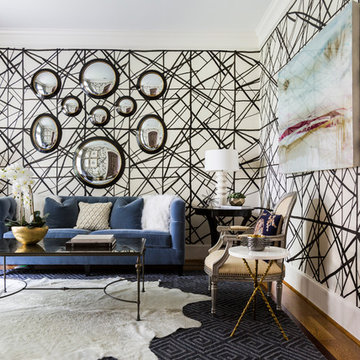
Idee per un soggiorno bohémian di medie dimensioni e chiuso con pareti multicolore, nessun camino, moquette e pavimento blu
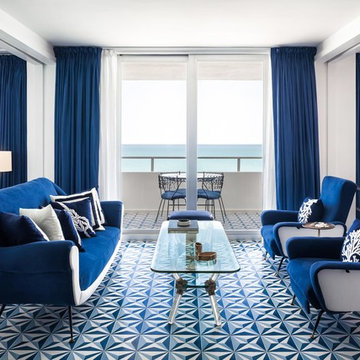
Immagine di un soggiorno minimalista di medie dimensioni e aperto con sala formale, pareti bianche, pavimento con piastrelle in ceramica e pavimento blu
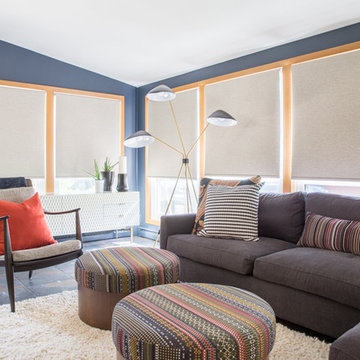
Project by Wiles Design Group. Their Cedar Rapids-based design studio serves the entire Midwest, including Iowa City, Dubuque, Davenport, and Waterloo, as well as North Missouri and St. Louis.
For more about Wiles Design Group, see here: https://wilesdesigngroup.com/
To learn more about this project, see here: https://wilesdesigngroup.com/mid-century-home
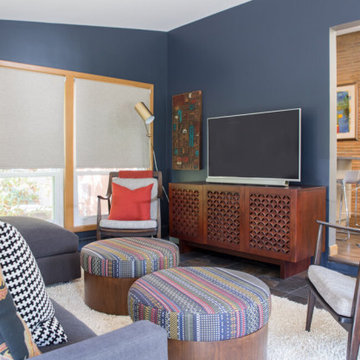
Project by Wiles Design Group. Their Cedar Rapids-based design studio serves the entire Midwest, including Iowa City, Dubuque, Davenport, and Waterloo, as well as North Missouri and St. Louis.
For more about Wiles Design Group, see here: https://wilesdesigngroup.com/
To learn more about this project, see here: https://wilesdesigngroup.com/mid-century-home
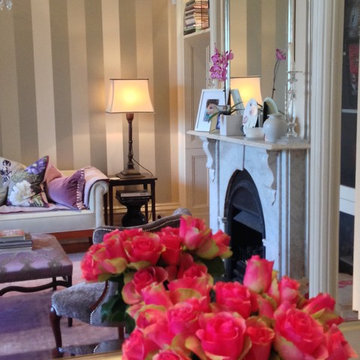
A classic styled front sitting room for this Victorian terrace featured an original Victorian Marble mantle and custom built in bookcases and door walk through to dining room.
The rooms features a metallic striped wallpaper and lilac accents.
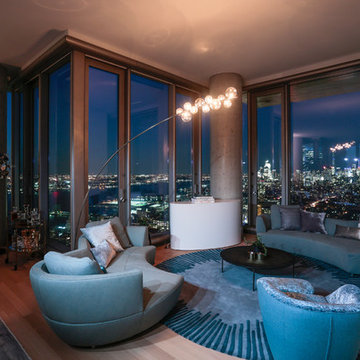
Cabinet Tronix, specialists in high quality TV lift furniture for 15 years, worked closely with Nadine Homann of NHIdesign Studios to create an area where TV could be watched then hidden when needed.
This amazing project was in New York City. The TV lift furniture is the Malibu design with a Benjamin Moore painted finish.
Photography by Eric Striffler Photography.
https://www.cabinet-tronix.com/tv-lift-cabinets/malibu-rounded-tv-furniture/
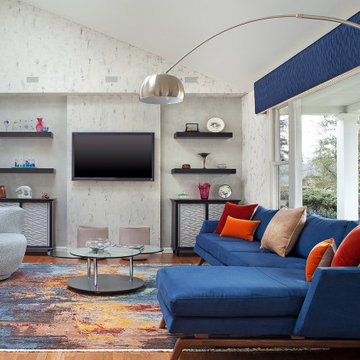
This lovely contemporary living showcases custom cabinets and shelves designed with Pennville Custom Cabinetry, American Leather Nash chaise sofa, custom Rug from Samad Rugs and beautiful wall finish by Faux Time Design. This room needed to provide ample seating for family gatherings as well as relaxed reading or TV viewing for stay at home days. The space is open to both the kitchen as well as a hallway in this split level design home. A soffit was built to bring the angled ceiling to human proportions while niches where created to high light the custom cabinets and shelves.
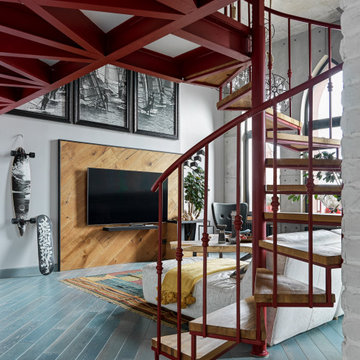
Авторы проекта:
Макс Жуков
Виктор Штефан
Стиль: Даша Соболева
Фото: Сергей Красюк
Immagine di un soggiorno industriale di medie dimensioni e stile loft con pareti bianche, pavimento in legno massello medio, camino ad angolo, cornice del camino in metallo, TV a parete e pavimento blu
Immagine di un soggiorno industriale di medie dimensioni e stile loft con pareti bianche, pavimento in legno massello medio, camino ad angolo, cornice del camino in metallo, TV a parete e pavimento blu
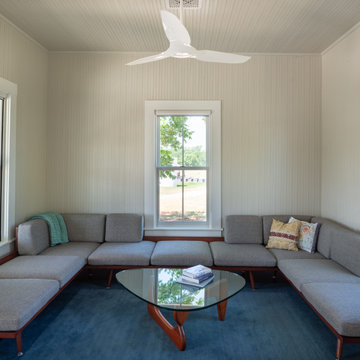
The living room features a wrap-around sofa custom to fit the room width and windows and provides a comfortable place for napping grandchildren.
Ispirazione per un soggiorno country di medie dimensioni e chiuso con pareti beige, moquette, nessun camino, nessuna TV, pavimento blu, soffitto in legno e pannellatura
Ispirazione per un soggiorno country di medie dimensioni e chiuso con pareti beige, moquette, nessun camino, nessuna TV, pavimento blu, soffitto in legno e pannellatura
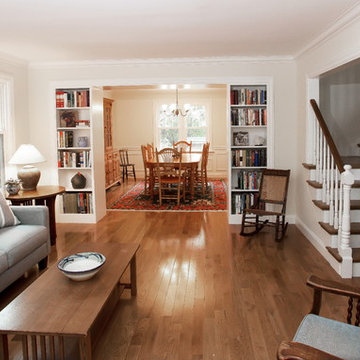
To give our client a little separation between living and dining rooms, we framed the doorway with custom bookcases. Crown molding and casings make both rooms feel complete. We also rebuilt the stairs, getting rid of the carpeting and installing dark wood treads and fresh, white risers.
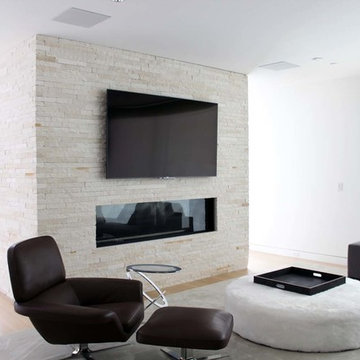
Ispirazione per un soggiorno moderno di medie dimensioni e aperto con pareti bianche, parquet chiaro, camino lineare Ribbon, cornice del camino in pietra, TV a parete e pavimento blu
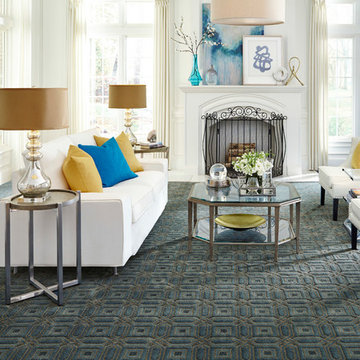
Esempio di un soggiorno tradizionale di medie dimensioni e chiuso con sala formale, pareti bianche, moquette, camino classico, cornice del camino in intonaco, nessuna TV e pavimento blu
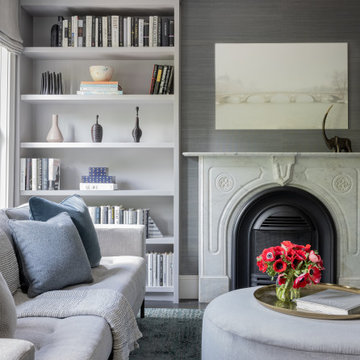
Immagine di un soggiorno classico di medie dimensioni e chiuso con libreria, pareti grigie, parquet scuro, camino classico, cornice del camino in pietra, TV a parete, pavimento blu, soffitto ribassato e carta da parati
Soggiorni di medie dimensioni con pavimento blu - Foto e idee per arredare
3