Soggiorni di medie dimensioni con parquet chiaro - Foto e idee per arredare
Filtra anche per:
Budget
Ordina per:Popolari oggi
141 - 160 di 55.486 foto
1 di 3
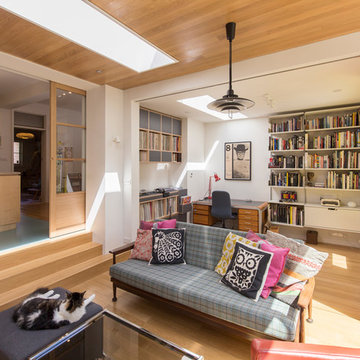
Foto di un soggiorno moderno di medie dimensioni con pareti bianche, parquet chiaro, nessun camino e pavimento beige
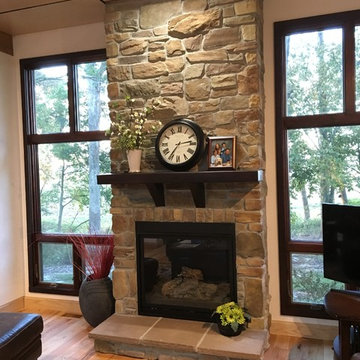
Foto di un soggiorno chic di medie dimensioni e aperto con pareti beige, parquet chiaro, camino classico, cornice del camino in pietra e nessuna TV
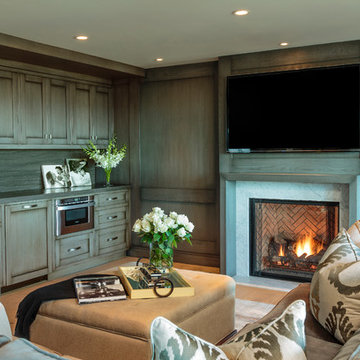
Esempio di un soggiorno tradizionale di medie dimensioni e chiuso con sala formale, pareti marroni, parquet chiaro, camino classico, cornice del camino in pietra e TV a parete
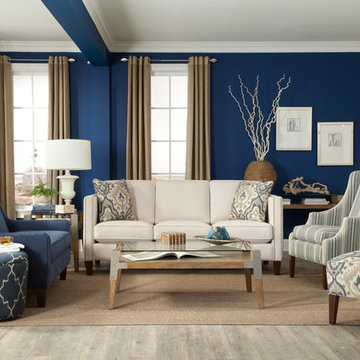
Foto di un soggiorno costiero di medie dimensioni e chiuso con sala formale, pareti blu, parquet chiaro, nessun camino, nessuna TV e pavimento marrone
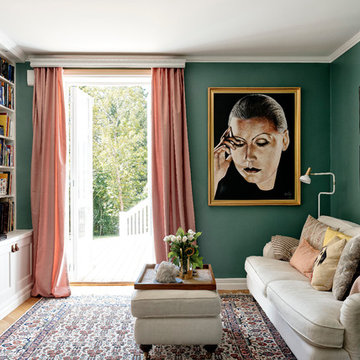
Idee per un soggiorno nordico chiuso e di medie dimensioni con sala formale, pareti verdi, parquet chiaro, nessun camino e TV autoportante
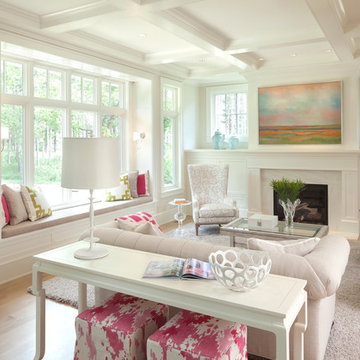
Steve Henke
Ispirazione per un soggiorno tradizionale di medie dimensioni e chiuso con sala formale, pareti beige, parquet chiaro, camino classico, cornice del camino in pietra e nessuna TV
Ispirazione per un soggiorno tradizionale di medie dimensioni e chiuso con sala formale, pareti beige, parquet chiaro, camino classico, cornice del camino in pietra e nessuna TV
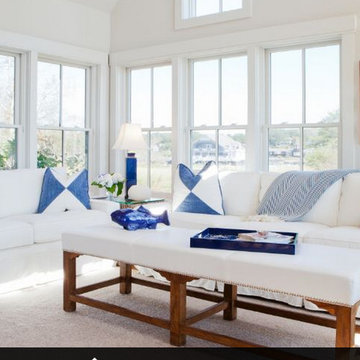
Idee per un soggiorno stile marino di medie dimensioni e chiuso con pareti bianche, parquet chiaro, nessun camino e nessuna TV
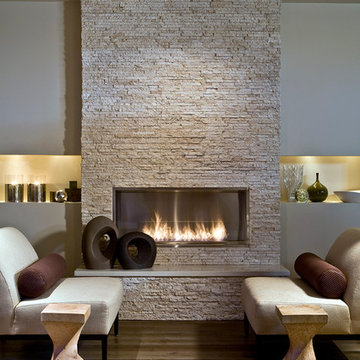
Elegant lounge space with smooth flooring and a ceiling high fireplace with a smooth top hearth.
Immagine di un soggiorno minimalista di medie dimensioni e aperto con pareti bianche, parquet chiaro, camino classico, cornice del camino in pietra, sala formale, nessuna TV e pavimento marrone
Immagine di un soggiorno minimalista di medie dimensioni e aperto con pareti bianche, parquet chiaro, camino classico, cornice del camino in pietra, sala formale, nessuna TV e pavimento marrone
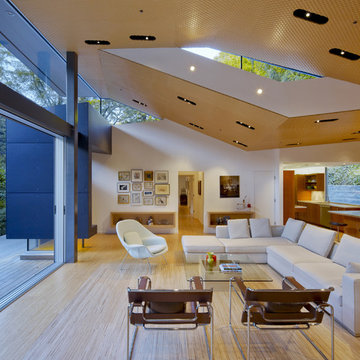
A view of the living room with folded ceiling and a clerestory window to bring light into a loft-like space.
Esempio di un soggiorno minimalista aperto e di medie dimensioni con TV nascosta, pareti bianche e parquet chiaro
Esempio di un soggiorno minimalista aperto e di medie dimensioni con TV nascosta, pareti bianche e parquet chiaro

This power couple and their two young children adore beach life and spending time with family and friends. As repeat clients, they tasked us with an extensive remodel of their home’s top floor and a partial remodel of the lower level. From concept to installation, we incorporated their tastes and their home’s strong architectural style into a marriage of East Coast and West Coast style.
On the upper level, we designed a new layout with a spacious kitchen, dining room, and butler's pantry. Custom-designed transom windows add the characteristic Cape Cod vibe while white oak, quartzite waterfall countertops, and modern furnishings bring in relaxed, California freshness. Last but not least, bespoke transitional lighting becomes the gem of this captivating home.
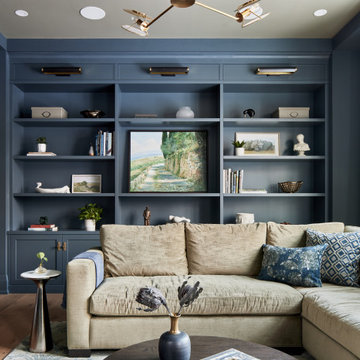
Cozy den with built-in cabinetry and luxurious velvet sectional
Idee per un soggiorno di medie dimensioni e chiuso con pareti blu e parquet chiaro
Idee per un soggiorno di medie dimensioni e chiuso con pareti blu e parquet chiaro

Floor to ceiling windows, reclaimed wood beams, wide plank oak flooring, expansive views to the low-country marsh and live oaks define this living space.

Experience urban sophistication meets artistic flair in this unique Chicago residence. Combining urban loft vibes with Beaux Arts elegance, it offers 7000 sq ft of modern luxury. Serene interiors, vibrant patterns, and panoramic views of Lake Michigan define this dreamy lakeside haven.
This living room design is all about luxury and comfort. Bright and airy, with cozy furnishings and pops of color from art and decor, it's a serene retreat for relaxation and entertainment.
---
Joe McGuire Design is an Aspen and Boulder interior design firm bringing a uniquely holistic approach to home interiors since 2005.
For more about Joe McGuire Design, see here: https://www.joemcguiredesign.com/
To learn more about this project, see here:
https://www.joemcguiredesign.com/lake-shore-drive
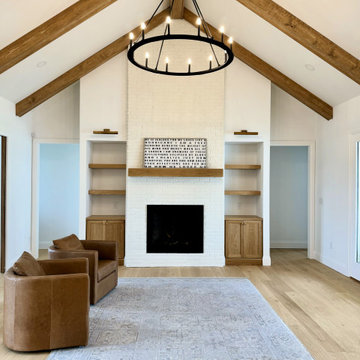
Ispirazione per un soggiorno moderno di medie dimensioni con pareti bianche, parquet chiaro, cornice del camino in mattoni, pavimento marrone e soffitto a volta
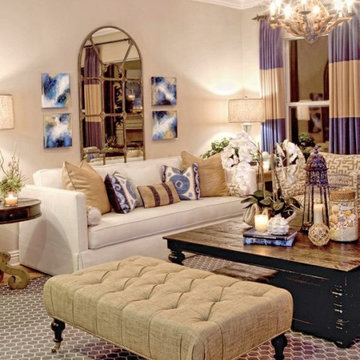
Coastal Decor with Blue Accents
Foto di un soggiorno di medie dimensioni e aperto con sala formale, pareti beige, parquet chiaro, camino classico, cornice del camino in intonaco, TV nascosta e pavimento marrone
Foto di un soggiorno di medie dimensioni e aperto con sala formale, pareti beige, parquet chiaro, camino classico, cornice del camino in intonaco, TV nascosta e pavimento marrone
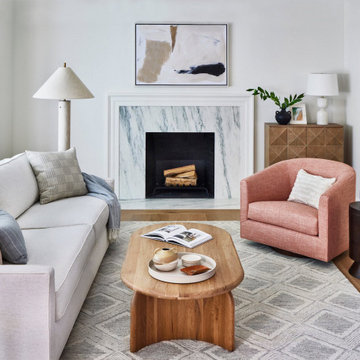
Esempio di un soggiorno tradizionale di medie dimensioni e chiuso con sala formale, pareti bianche, parquet chiaro, nessuna TV, pavimento marrone, camino classico e cornice del camino in pietra
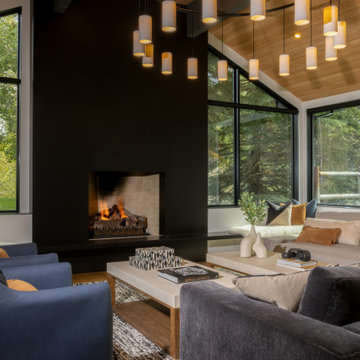
Cozy great room with steel fireplace and dueling benches and large windows.
Ispirazione per un soggiorno moderno di medie dimensioni con pareti bianche, parquet chiaro, cornice del camino in metallo, soffitto a volta e pavimento marrone
Ispirazione per un soggiorno moderno di medie dimensioni con pareti bianche, parquet chiaro, cornice del camino in metallo, soffitto a volta e pavimento marrone

Open plan kitchen, dining and living room to maximise the feeling of space in each area. Artwork by Patricia Piccinini and Peter Hennessey. Rug from Armadillo Togo chairs from Domo.
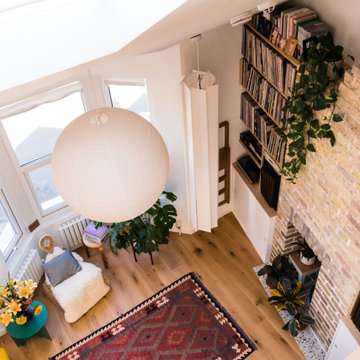
The existing property was a Victorian Abrahams First Floor Apartment with 2 bedrooms.
The proposal includes a loft extension with two bedrooms and a shower room, a rear first floor roof terrace and a full refurbishment and fit-out.
Our role was for a full architectural services including planning, tender, construction oversight. We collaborated with specialist joiners for the interior design during construction.
The client wanted to do something special at the property, and the design for the living space manages that by creating a double height space with the eaves space above that would otherwise be dead-space or used for storage.
The kitchen is linked to the new terrace and garden as well as the living space creating a great flor to the apartment.
The master bedroom looks over the living space with shutters so it can also be closed off.
The old elements such as the double height chimney breast and the new elements such as the staircase and mezzanine contrast to give more gravitas to the original features.

Wohnzimmer Gestaltung mit Regaleinbau vom Tischler, neue Trockenbaudecke mit integrierter Beleuchtung, neue Fensterbekleidungen, neuer loser Teppich, Polstermöbel Bestand vom Kunden
Soggiorni di medie dimensioni con parquet chiaro - Foto e idee per arredare
8