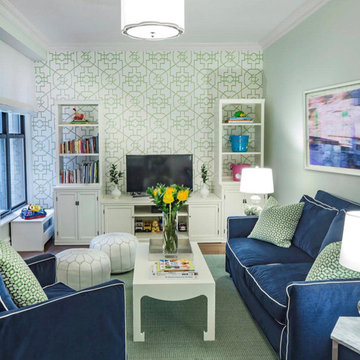Soggiorni di medie dimensioni con pareti verdi - Foto e idee per arredare
Filtra anche per:
Budget
Ordina per:Popolari oggi
141 - 160 di 6.952 foto
1 di 3
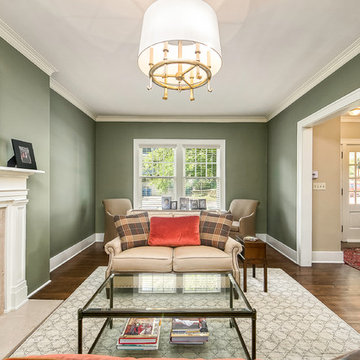
Idee per un soggiorno tradizionale di medie dimensioni con sala formale, pareti verdi, camino classico, nessuna TV e pavimento marrone
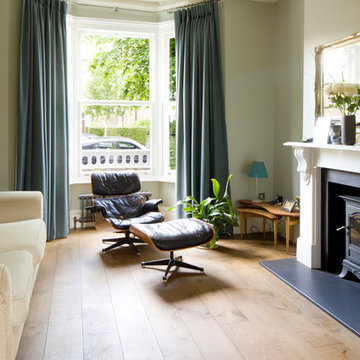
Ispirazione per un soggiorno tradizionale di medie dimensioni con pareti verdi, parquet chiaro, stufa a legna e cornice del camino in pietra
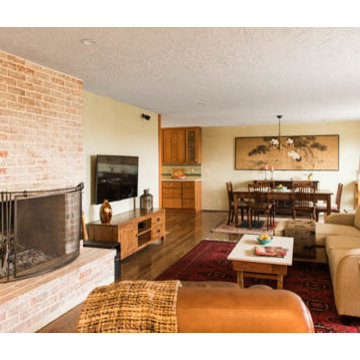
Immagine di un soggiorno moderno di medie dimensioni e aperto con pareti verdi, parquet scuro, camino classico, cornice del camino in mattoni e TV a parete
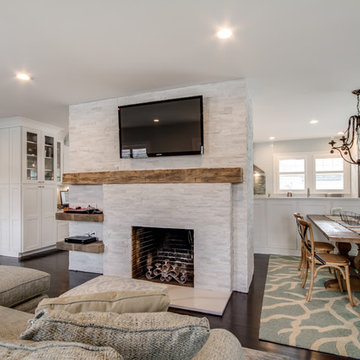
Jose Alfano
Immagine di un soggiorno rustico di medie dimensioni e aperto con sala formale, pareti verdi, parquet scuro, camino classico, cornice del camino piastrellata e TV a parete
Immagine di un soggiorno rustico di medie dimensioni e aperto con sala formale, pareti verdi, parquet scuro, camino classico, cornice del camino piastrellata e TV a parete
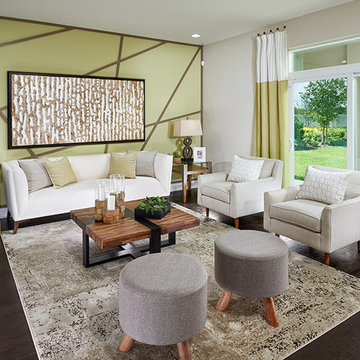
Immagine di un soggiorno design di medie dimensioni e chiuso con pareti verdi, parquet scuro, nessun camino e nessuna TV
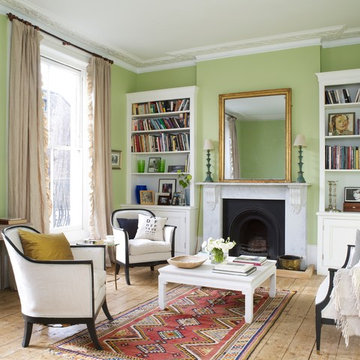
Living room with walls painted with Mylands Colours of London "French Green No. 187".
Foto di un soggiorno tradizionale di medie dimensioni con sala formale, pareti verdi, parquet chiaro, camino classico, cornice del camino in pietra e nessuna TV
Foto di un soggiorno tradizionale di medie dimensioni con sala formale, pareti verdi, parquet chiaro, camino classico, cornice del camino in pietra e nessuna TV
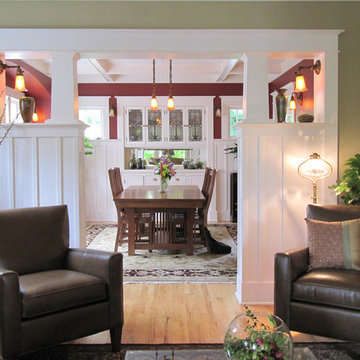
View from living to dining room shows contrast in character of linked spaces with soothing gray-green walls in one, a vibrant red in the other. Owners did a terrific job with colors and details. Paints are BM "Huntington Beige" (gray-green) for living room walls and "Confederate Red" for dining room. "Atrium White" is used throughout for trim.
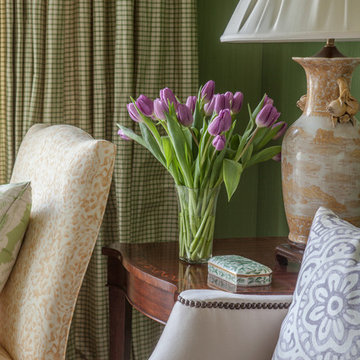
The trellis ceiling inspired us to give this living room a garden feel. Grass-green decorative painting on the walls by Sheppard Bear. Hickory Chair slipper chair and sofas. Silk tattersal-print drapes. Photo by Erik Kvalsvik

Elegant living room with fireplace and chic lighting solutions. Wooden furniture and indoor plants creating a natural atmosphere. Bay windows looking into the back garden, letting in natural light, presenting a well-lit formal living room.
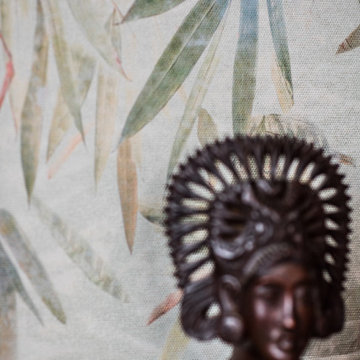
Das Bambusmotiv holt die Natur in den Raum
Idee per un soggiorno eclettico di medie dimensioni e aperto con pareti verdi e pavimento in legno massello medio
Idee per un soggiorno eclettico di medie dimensioni e aperto con pareti verdi e pavimento in legno massello medio
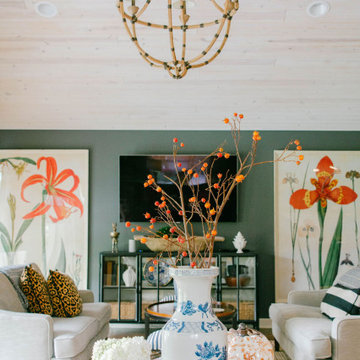
Idee per un soggiorno tradizionale di medie dimensioni e chiuso con pareti verdi, pavimento in legno massello medio, TV a parete e pavimento marrone
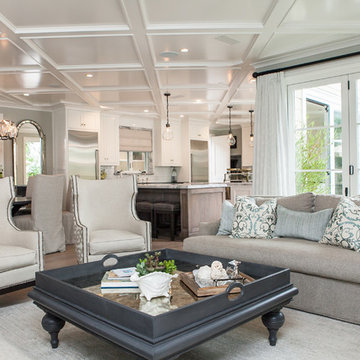
Idee per un soggiorno contemporaneo di medie dimensioni e aperto con sala formale, pareti verdi, parquet chiaro, camino classico, cornice del camino in pietra, TV a parete e pavimento beige
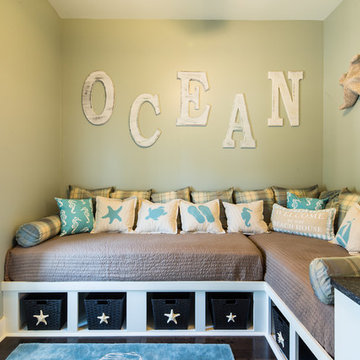
Foto di un soggiorno stile marinaro di medie dimensioni e chiuso con pareti verdi, parquet scuro, nessun camino e nessuna TV
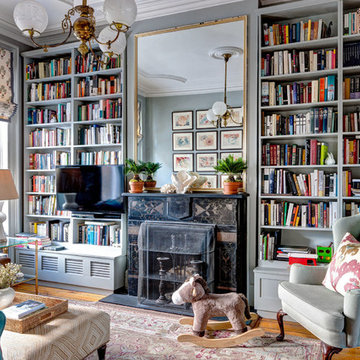
The shades of blues, reds, and burnt orange from the front parlor move seamlessly into the back parlor of this house.
Esempio di un soggiorno vittoriano di medie dimensioni con libreria, pareti verdi, pavimento in legno massello medio e cornice del camino in pietra
Esempio di un soggiorno vittoriano di medie dimensioni con libreria, pareti verdi, pavimento in legno massello medio e cornice del camino in pietra
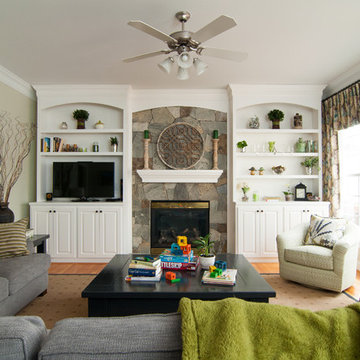
PhThis family-friendly gathering space started with the concept of creating a stone wall with built-in bookcases and exploring a grey and green palette. The realization is a layout that functions well for entertaining and for family movie night.
Photography by David Carter
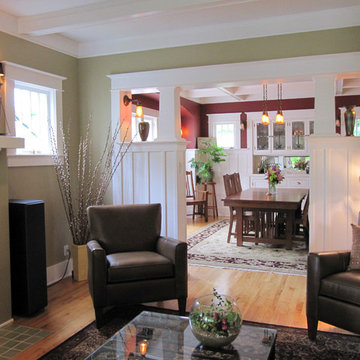
New colonnade was designed to separate living and dining rooms and better define these spaces. This is a familiar bungalow era detail, but we found no evidence one had been earlier removed. Our design continues line of plate rail and is deep enough for china cabinets. By reducing width of center opening the corners of rooms are more useable. Cased opening allows for different decorative treatment in rooms, and space no longer resembles a bowling alley. Living room walls are BM "Huntington Beige" and dining room BM "Confederate Red."
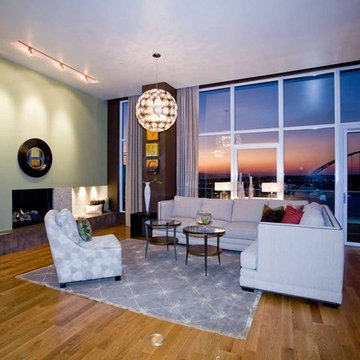
In its 34th consecutive year hosting the Street of Dreams, the Home Builders Association of Metropolitan Portland decided to do something different. They went urban – into the Pearl District. Each year designers clamor for the opportunity to design and style a home in the Street of Dreams. Apparently the allure of designing in contemporary penthouses with cascading views was irresistible to many, because the HBA experienced record interest from the design community at large in 2009.
It was an honor to be one of seven designers selected. “The Luster of the Pearl” combined the allure of clean lines and redefined traditional silhouettes with texture and opulence. The color palette was fashion-inspired with unexpected color combinations like smoky violet and tiger-eye gold backed with metallic and warm neutrals.
Our design included cosmetic reconstruction of the fireplace, mosaic tile improvements to the kitchen, artistic custom wall finishes and introduced new materials to the Portland market. The process was a whirlwind of early mornings, late nights and weekends. “With an extremely short timeline with large demands, this Street of Dreams challenged me in extraordinary ways that made me a better project manager, communicator, designer and partner to my vendors.”
This project won the People’s Choice Award for Best Master Suite at the Northwest Natural 2009 Street of Dreams.
For more about Angela Todd Studios, click here: https://www.angelatoddstudios.com/
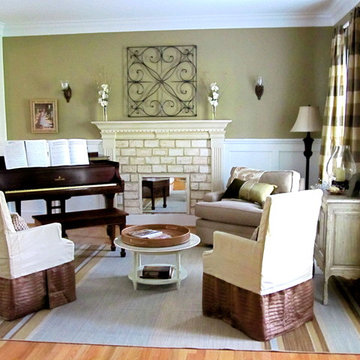
Another view of the living room side of our living room/dining room combo. The fireplace is faux - made with pavers, a mirror, and moulding.
Esempio di un soggiorno bohémian di medie dimensioni con sala della musica e pareti verdi
Esempio di un soggiorno bohémian di medie dimensioni con sala della musica e pareti verdi
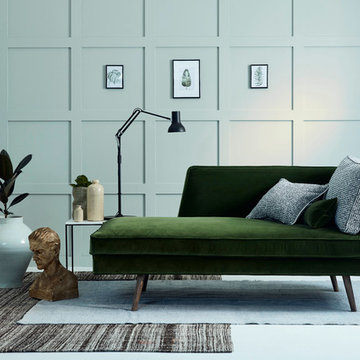
Nothing makes a statement quite like a chaise longue.
Like its namesake, our Tallulah chaise longue oozes 1950s glamour, with its clean lines and sleek angles. The beauty is in the details – from the simple piping we’ve used to give the cushions a crisp finish, to the way we’ve turned out the legs. But Tallulah isn’t just a pretty face. With feather-wrapped cushions, it feels as good as it looks.
(Photography by Jake Curtis for Love Your Home)
Soggiorni di medie dimensioni con pareti verdi - Foto e idee per arredare
8
