Soggiorno
Filtra anche per:
Budget
Ordina per:Popolari oggi
161 - 180 di 1.531 foto
1 di 3
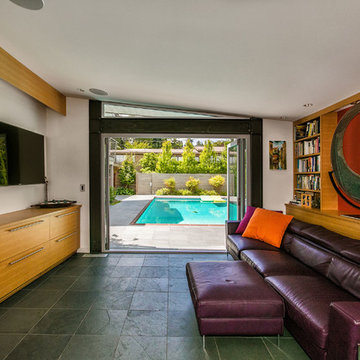
Paul Gjording
Esempio di un soggiorno minimalista di medie dimensioni e aperto con pavimento in ardesia, nessun camino, parete attrezzata e pareti rosse
Esempio di un soggiorno minimalista di medie dimensioni e aperto con pavimento in ardesia, nessun camino, parete attrezzata e pareti rosse
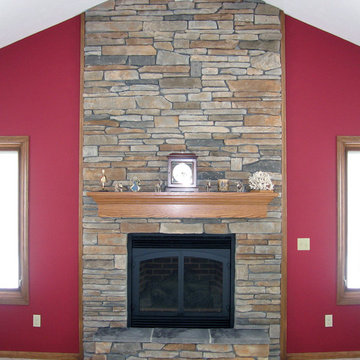
Esempio di un soggiorno classico di medie dimensioni e aperto con sala formale, pareti rosse, camino classico e cornice del camino in pietra
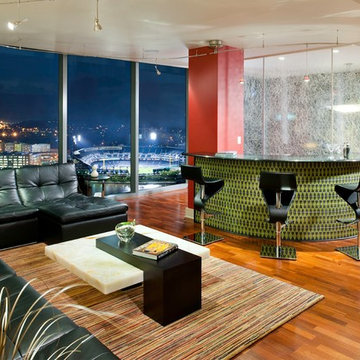
Craig Thompson Photography
Located in Downtown Pittsburgh, this new urban dwelling offers a stunning bird’s eye view of PNC Park. The homeowner wanted to create a cutting edge residence fit for entertaining.
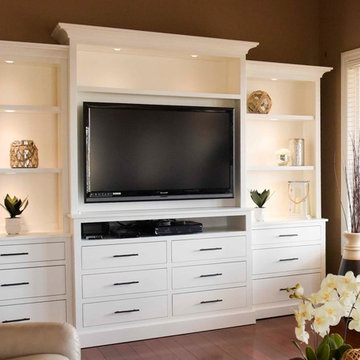
Idee per un soggiorno chic di medie dimensioni e aperto con pareti rosse, parquet chiaro, nessun camino, parete attrezzata e pavimento marrone
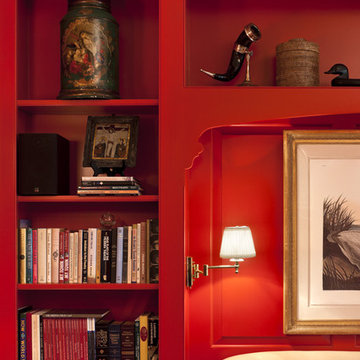
Photographer: Tom Crane
Foto di un soggiorno chic di medie dimensioni e aperto con libreria, pareti rosse, moquette, camino classico, cornice del camino in metallo e nessuna TV
Foto di un soggiorno chic di medie dimensioni e aperto con libreria, pareti rosse, moquette, camino classico, cornice del camino in metallo e nessuna TV
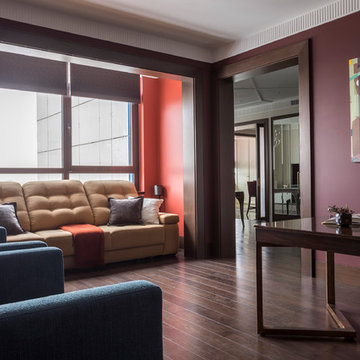
Дизайнер - Татьяна Никитина. Стилист - Мария Мироненко. Фотограф - Евгений Кулибаба.
Idee per un soggiorno chic di medie dimensioni con pareti rosse, parquet scuro, nessun camino, pavimento marrone e sala formale
Idee per un soggiorno chic di medie dimensioni con pareti rosse, parquet scuro, nessun camino, pavimento marrone e sala formale
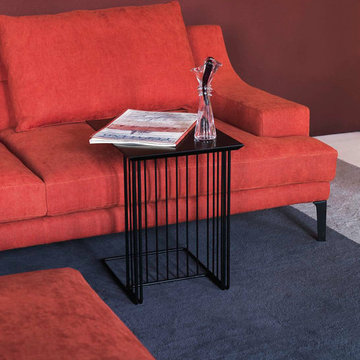
Driade 2017 Collection.
Available through Linea, Inc. in Los Angeles.
Ispirazione per un soggiorno moderno di medie dimensioni e chiuso con sala formale, pareti rosse, moquette, nessun camino, nessuna TV e pavimento blu
Ispirazione per un soggiorno moderno di medie dimensioni e chiuso con sala formale, pareti rosse, moquette, nessun camino, nessuna TV e pavimento blu
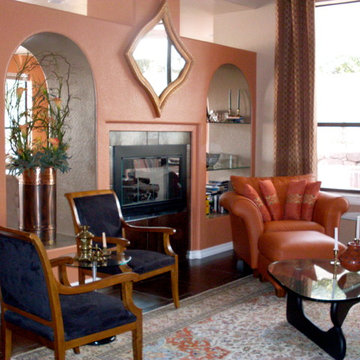
To pick up the terra-cotta on the area rug, chair and drapery panels, one wall was painted in terra-cotta.
Immagine di un soggiorno bohémian di medie dimensioni con pareti rosse, parquet scuro e pavimento marrone
Immagine di un soggiorno bohémian di medie dimensioni con pareti rosse, parquet scuro e pavimento marrone
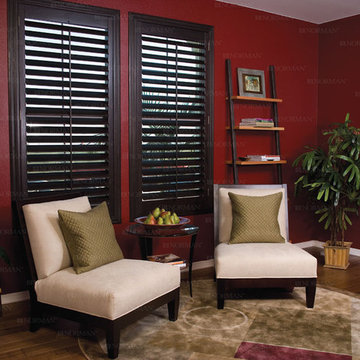
Idee per un soggiorno etnico di medie dimensioni e aperto con sala formale, pareti rosse, parquet scuro, nessun camino, nessuna TV e pavimento marrone
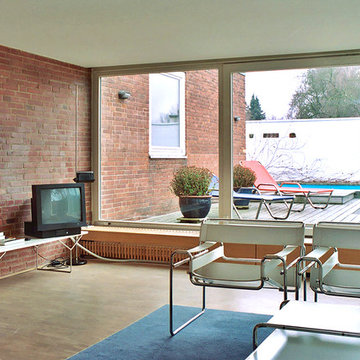
In den späten 60er Jahren entstand in einem von Atriumhäusern und Bungalows geprägten, kleinen Wohnquartier, in unmittelbarer Nähe zu den Herrenhäuser Gärten, das Haus für ein Paar mit Kindern. Das Haus wurde von den Architekten Hübotter, Ledeboer, Busch entworfen, und später von Hübotter + Stürken saniert, und behutsam an moderne Wohnbedürfnisse angepasst.
Bild: Jürgen Voss
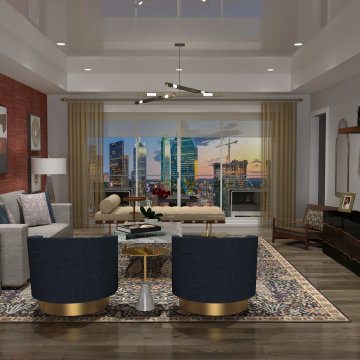
This living room was inspired by this amazing Nourison rug (with patterns and colors pulled from medieval tapestries). Working with traditional and modern elements can be quite tricky, so we sprinkled the space with mid-century modern furniture, Asian elements, old Hollywood glam, and Gothic-inspired pieces.
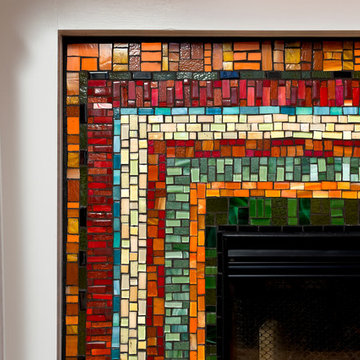
Immagine di un soggiorno stile americano di medie dimensioni con pareti rosse, pavimento in legno massello medio, camino classico, cornice del camino piastrellata e TV a parete
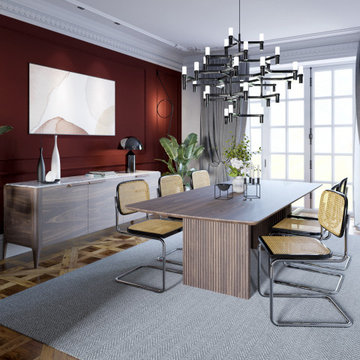
Iconic large sofa in the red living room.
Ispirazione per un soggiorno nordico di medie dimensioni con sala formale, pareti rosse, parquet chiaro e nessun camino
Ispirazione per un soggiorno nordico di medie dimensioni con sala formale, pareti rosse, parquet chiaro e nessun camino
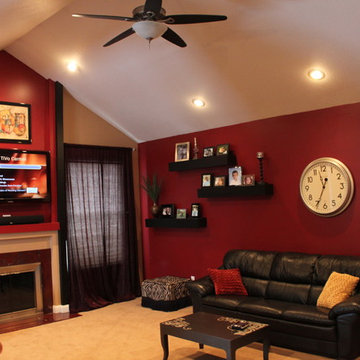
Esempio di un soggiorno chic di medie dimensioni e chiuso con pareti rosse, moquette, camino classico, TV a parete e pavimento bianco

This 1960s split-level has a new Family Room addition in front of the existing home, with a total gut remodel of the existing Kitchen/Living/Dining spaces. A walk-around stone double-sided fireplace between Dining and the new Family room sits at the original exterior wall. The stone accents, wood trim and wainscot, and beam details highlight the rustic charm of this home. Also added are an accessible Bath with roll-in shower, Entry vestibule with closet, and Mudroom/Laundry with direct access from the existing Garage.
Photography by Kmiecik Imagery.
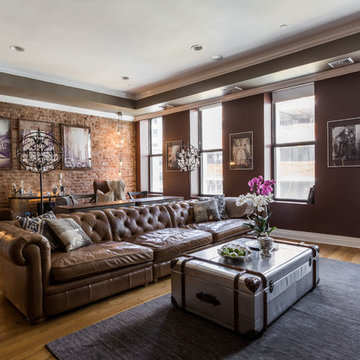
Nick Glimenakis
Ispirazione per un soggiorno industriale di medie dimensioni e aperto con sala formale, pareti rosse, pavimento in legno massello medio e TV a parete
Ispirazione per un soggiorno industriale di medie dimensioni e aperto con sala formale, pareti rosse, pavimento in legno massello medio e TV a parete
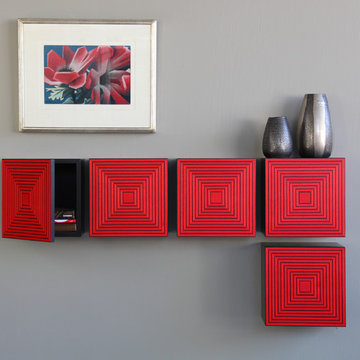
Maze Storage Boxes
The Maze Box is a multipurpose storage cabinet that doesn't look like a storage cabinet. These boxes can be hung in a variety of patterns to create an interesting design on any wall and provide for excellent storage. Installation is a snap with two equally spaced keyhole slots on the back. Cabinets are sold individually. This piece is available in red koto, walnut and maple but can be special ordered in almost any color. Color samples are available upon request. Image depicts an arrangement of five. Dimensions: 12.25in H x 12.25in W x 9in D. Installation hardware included.
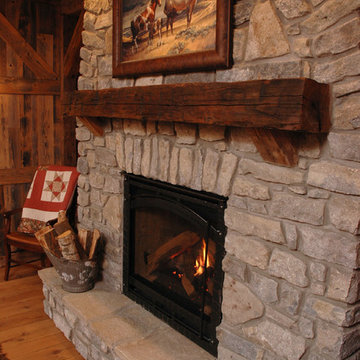
Neal's Design Remodel-
Old barn-style lower-level retreat in a suburban home. Pieces were selected to create an authentic look without sacrificing comfort. The room features a wet bar, Heat & Glo gas fireplace, and inviting rustic double doors.
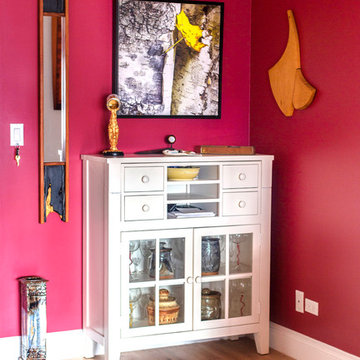
Get a Free Quote Today: ' http://bit.ly/Paintzen'
Our quotes include labor, paint, supplies, and excellent project management services.
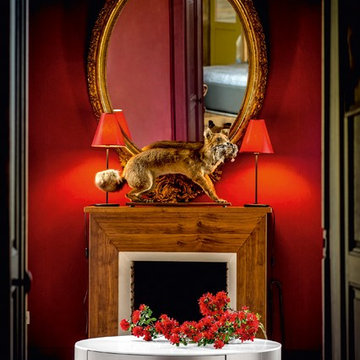
Setis integrates complementary pieces of furniture which combine the "crush" effect and contributes to "functional solutions" to facilitate the consumers life.
It is part of the distinction, it offers solutions of amenities for the greedy consumers of products which combine chic and features. The lacquered finish matches with fineness to materials such as glass and metal to affirm its aesthetic biases and thus highlight the key to differentiation.
The "allure" coffee table imposes its rounded style and conceals a storage drawer.
9