Soggiorni di medie dimensioni con pareti in mattoni - Foto e idee per arredare
Filtra anche per:
Budget
Ordina per:Popolari oggi
41 - 60 di 1.140 foto
1 di 3

The space features a neutral tone but is disrupted by the brick wall and tv console, that dictates the rest of the area around it. It has a warm, welcoming feeling to it.
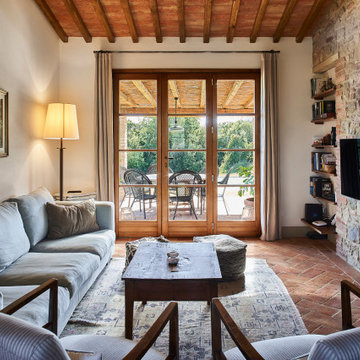
Idee per un soggiorno country di medie dimensioni con pareti beige, pavimento in terracotta, TV a parete, pavimento marrone e pareti in mattoni

Ispirazione per un soggiorno moderno di medie dimensioni e aperto con pareti bianche, pavimento in sughero, camino classico, cornice del camino in metallo, TV nascosta, pavimento grigio e pareti in mattoni
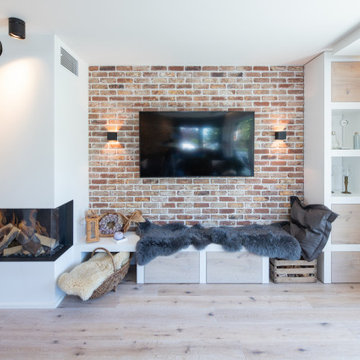
Heimelig geht es zu im Wohnbereich. Auf die Ziegelwand wurde der TV montiert. Die an den automatischen Gaskamin angeschlossene Bank lädt zum Verweilen und Lesen ein.
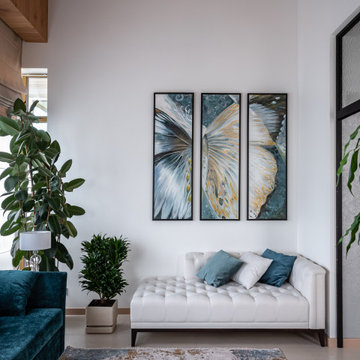
Дизайн-проект реализован Бюро9: Комплектация и декорирование. Руководитель Архитектор-Дизайнер Екатерина Ялалтынова.
Esempio di un soggiorno tradizionale di medie dimensioni e chiuso con sala formale, pareti bianche, pavimento in gres porcellanato, pavimento beige, soffitto in legno e pareti in mattoni
Esempio di un soggiorno tradizionale di medie dimensioni e chiuso con sala formale, pareti bianche, pavimento in gres porcellanato, pavimento beige, soffitto in legno e pareti in mattoni
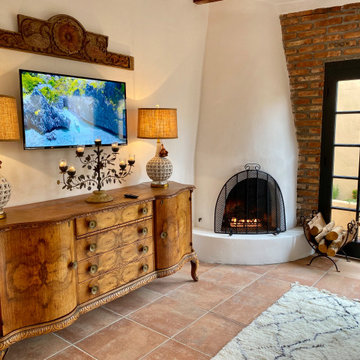
Charming modern European guest cottage with Spanish and moroccan influences! This living room area is designed with airbnb short stay guests in mind; equipped with a beehive fireplace, antique buffet used as a credenza, moroccan shag beni orain rug, leather bergere chairs w/ ottomans, a carved wood fracture from India, hand made ceramic lamps, etc..
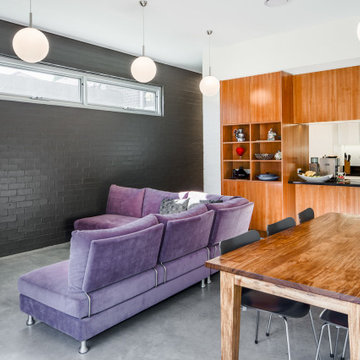
Ispirazione per un soggiorno minimal di medie dimensioni e aperto con pareti bianche, pavimento in cemento, nessun camino, pavimento grigio e pareti in mattoni

The owners of this space sought to evoque an urban jungle mixed with understated luxury. This was done through the clever use of stylish furnishings and the innovative use of form and color, which dramatically transformed the space.
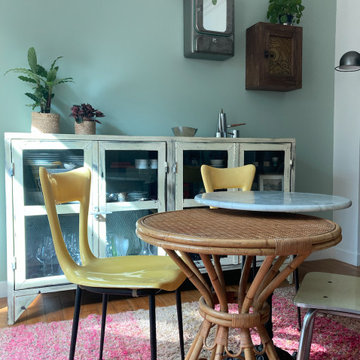
Une belle et grande maison de l’Île Saint Denis, en bord de Seine. Ce qui aura constitué l’un de mes plus gros défis ! Madame aime le pop, le rose, le batik, les 50’s-60’s-70’s, elle est tendre, romantique et tient à quelques références qui ont construit ses souvenirs de maman et d’amoureuse. Monsieur lui, aime le minimalisme, le minéral, l’art déco et les couleurs froides (et le rose aussi quand même!). Tous deux aiment les chats, les plantes, le rock, rire et voyager. Ils sont drôles, accueillants, généreux, (très) patients mais (super) perfectionnistes et parfois difficiles à mettre d’accord ?
Et voilà le résultat : un mix and match de folie, loin de mes codes habituels et du Wabi-sabi pur et dur, mais dans lequel on retrouve l’essence absolue de cette démarche esthétique japonaise : donner leur chance aux objets du passé, respecter les vibrations, les émotions et l’intime conviction, ne pas chercher à copier ou à être « tendance » mais au contraire, ne jamais oublier que nous sommes des êtres uniques qui avons le droit de vivre dans un lieu unique. Que ce lieu est rare et inédit parce que nous l’avons façonné pièce par pièce, objet par objet, motif par motif, accord après accord, à notre image et selon notre cœur. Cette maison de bord de Seine peuplée de trouvailles vintage et d’icônes du design respire la bonne humeur et la complémentarité de ce couple de clients merveilleux qui resteront des amis. Des clients capables de franchir l’Atlantique pour aller chercher des miroirs que je leur ai proposés mais qui, le temps de passer de la conception à la réalisation, sont sold out en France. Des clients capables de passer la journée avec nous sur le chantier, mètre et niveau à la main, pour nous aider à traquer la perfection dans les finitions. Des clients avec qui refaire le monde, dans la quiétude du jardin, un verre à la main, est un pur moment de bonheur. Merci pour votre confiance, votre ténacité et votre ouverture d’esprit. ????

Immagine di un soggiorno minimal di medie dimensioni con libreria, pareti bianche, pavimento in gres porcellanato, camino classico, cornice del camino piastrellata, pavimento grigio, travi a vista e pareti in mattoni
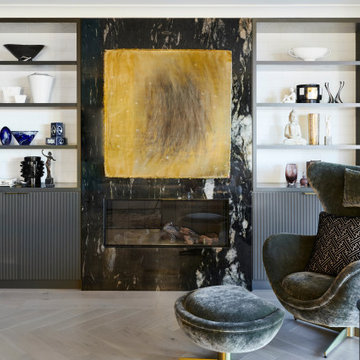
Eclectic collection of art and furniture. Large ribbon fireplace with granite surround.
Idee per un soggiorno eclettico di medie dimensioni e aperto con sala formale, pareti bianche, pavimento in legno massello medio, camino lineare Ribbon, cornice del camino in pietra, TV a parete, pavimento grigio e pareti in mattoni
Idee per un soggiorno eclettico di medie dimensioni e aperto con sala formale, pareti bianche, pavimento in legno massello medio, camino lineare Ribbon, cornice del camino in pietra, TV a parete, pavimento grigio e pareti in mattoni
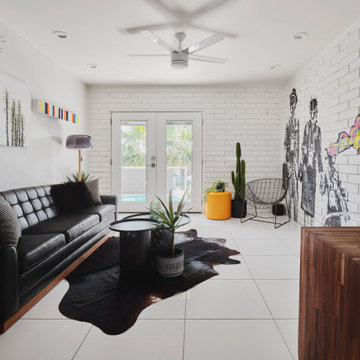
Idee per un soggiorno contemporaneo di medie dimensioni e chiuso con sala formale, pareti bianche, nessuna TV, pavimento bianco e pareti in mattoni

Idee per un soggiorno industriale di medie dimensioni e chiuso con pareti rosse, pavimento in legno massello medio, nessun camino, nessuna TV e pareti in mattoni
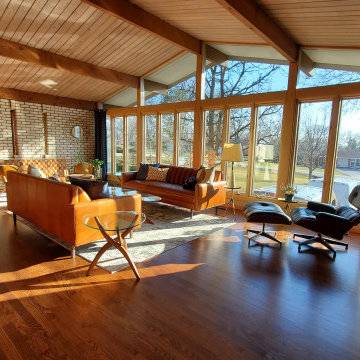
Esempio di un soggiorno minimalista di medie dimensioni con pareti multicolore, camino classico, cornice del camino in mattoni, nessuna TV, pavimento marrone, soffitto a volta e pareti in mattoni
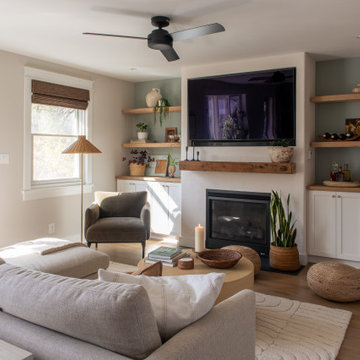
Family room makeover. New stucco, gas fireplace and built-ins. New wood flooring, reclaimed wood beam and floating shelves.
Idee per un soggiorno classico di medie dimensioni con pareti multicolore, pavimento in legno massello medio, camino classico, cornice del camino in intonaco, parete attrezzata, pavimento marrone e pareti in mattoni
Idee per un soggiorno classico di medie dimensioni con pareti multicolore, pavimento in legno massello medio, camino classico, cornice del camino in intonaco, parete attrezzata, pavimento marrone e pareti in mattoni
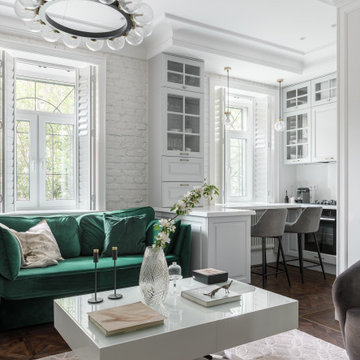
Immagine di un soggiorno scandinavo di medie dimensioni e aperto con pareti bianche, pavimento in vinile, nessuna TV, pavimento marrone e pareti in mattoni

Our clients for this project are a professional couple with a young family. They approached us to help with extending and improving their home in London SW2 to create an enhanced space both aesthetically and functionally for their growing family. We were appointed to provide a full architectural and interior design service, including the design of some bespoke furniture too.
A core element of the brief was to design a kitchen living and dining space that opened into the garden and created clear links from inside to out. This new space would provide a large family area they could enjoy all year around. We were also asked to retain the good bits of the current period living spaces while creating a more modern day area in an extension to the rear.
It was also a key requirement to refurbish the upstairs bathrooms while the extension and refurbishment works were underway.
The solution was a 21m2 extension to the rear of the property that mirrored the neighbouring property in shape and size. However, we added some additional features, such as the projecting glass box window seat. The new kitchen features a large island unit to create a workspace with storage, but also room for seating that is perfect for entertaining friends, or homework when the family gets to that age.
The sliding folding doors, paired with floor tiling that ran from inside to out, created a clear link from the garden to the indoor living space. Exposed brick blended with clean white walls creates a very contemporary finish throughout the extension, while the period features have been retained in the original parts of the house.
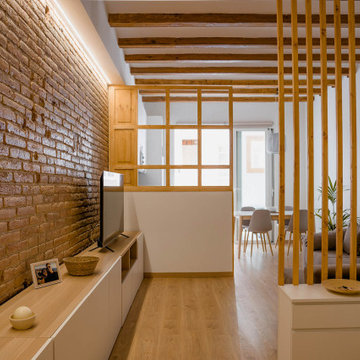
Ante la geometría alargada del piso, proponemos un mueble continuo que empieza siendo el armario de la habitación, pasando a ser una zona de estudio, continuando como mueble del recibidor y terminando como mueble de la sala. De este modo el espacio de pasillo cobra vida y funcionalidad.
Paralelamente, se piensan una serie de elementos en madera que dan calidez al espacio y tienen la función de separadores:
_ los listones verticales que separan la entrada de la zona del sofá, pero de forma sutil, dejando que pase el aire y la luz a través de ellos.
_ el panel de madera y vidrio que separa la cocina de la sala, sin cerrarla del todo y manteniendo la visual hacia el resto del piso.
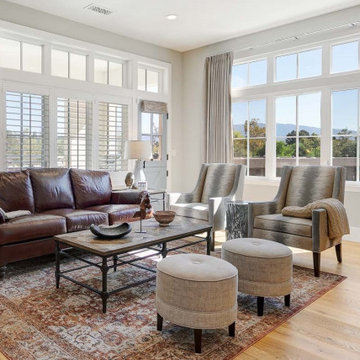
A new design was created for the light-filled great room including new living room furniture, lighting, and artwork for the room that coordinated with the beautiful hardwood floors, brick walls, and blue kitchen cabinetry.
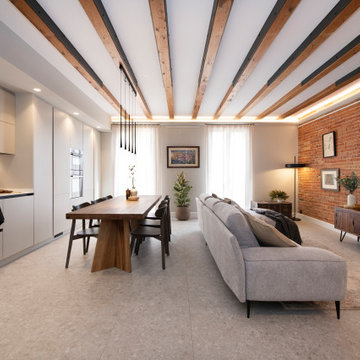
Foto di un soggiorno scandinavo di medie dimensioni e aperto con pareti marroni, pavimento in gres porcellanato, nessun camino, TV autoportante, pavimento grigio, travi a vista, pareti in mattoni e tappeto
Soggiorni di medie dimensioni con pareti in mattoni - Foto e idee per arredare
3