Soggiorni di medie dimensioni con pareti in legno - Foto e idee per arredare
Filtra anche per:
Budget
Ordina per:Popolari oggi
41 - 60 di 1.437 foto
1 di 3

A cozy reading nook with deep storage benches is tucked away just off the main living space. Its own operable windows bring in plenty of natural light, although the anglerfish-like wall mounted reading lamp is a welcome addition. Photography: Andrew Pogue Photography.

polished concrete floor, gas fireplace, timber panelling,
Esempio di un soggiorno moderno di medie dimensioni e aperto con pareti grigie, pavimento in cemento, camino classico, cornice del camino in metallo, TV nascosta, pavimento grigio e pareti in legno
Esempio di un soggiorno moderno di medie dimensioni e aperto con pareti grigie, pavimento in cemento, camino classico, cornice del camino in metallo, TV nascosta, pavimento grigio e pareti in legno

New in 2024 Cedar Log Home By Big Twig Homes. The log home is a Katahdin Cedar Log Home material package. This is a rental log home that is just a few minutes walk from Maine Street in Hendersonville, NC. This log home is also at the start of the new Ecusta bike trail that connects Hendersonville, NC, to Brevard, NC.

Idee per un soggiorno moderno di medie dimensioni con libreria, pareti marroni, parquet scuro, camino classico, cornice del camino in mattoni, nessuna TV, pavimento marrone e pareti in legno
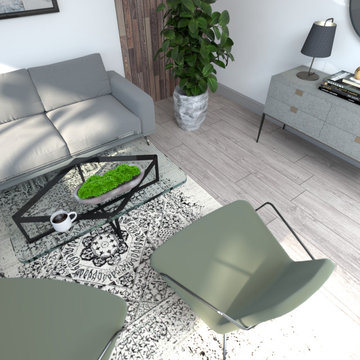
Ispirazione per un soggiorno minimalista di medie dimensioni e chiuso con pareti bianche, pavimento in laminato, nessun camino, nessuna TV, pavimento multicolore e pareti in legno

This rural cottage in Northumberland was in need of a total overhaul, and thats exactly what it got! Ceilings removed, beams brought to life, stone exposed, log burner added, feature walls made, floors replaced, extensions built......you name it, we did it!
What a result! This is a modern contemporary space with all the rustic charm you'd expect from a rural holiday let in the beautiful Northumberland countryside. Book In now here: https://www.bridgecottagenorthumberland.co.uk/?fbclid=IwAR1tpc6VorzrLsGJtAV8fEjlh58UcsMXMGVIy1WcwFUtT0MYNJLPnzTMq0w

Photographer Derrick Godson
Clients brief was to create a modern stylish games room using a predominantly grey colour scheme. I designed a bespoke feature wall for the games room. I created an abstract panelled wall in a contrasting grey colour to add interest and depth to the space. I then specified a pool table with grey felt to enhance the interior scheme.
Contemporary lighting was added. Other items included herringbone floor, made to order interior door with circular detailing and remote controlled custom blinds.
The herringbone floor and statement lighting give this home a modern edge, whilst its use of neutral colours ensures it is inviting and timeless.

Гостиная кантри. Фрагмент гостиной. Угловой камин, отделка камень. Кресло, Ralf Louren van thiel.
Esempio di un soggiorno country aperto e di medie dimensioni con sala formale, pareti beige, parquet chiaro, camino ad angolo, cornice del camino in pietra, TV a parete, pavimento marrone, travi a vista e pareti in legno
Esempio di un soggiorno country aperto e di medie dimensioni con sala formale, pareti beige, parquet chiaro, camino ad angolo, cornice del camino in pietra, TV a parete, pavimento marrone, travi a vista e pareti in legno

Hood House is a playful protector that respects the heritage character of Carlton North whilst celebrating purposeful change. It is a luxurious yet compact and hyper-functional home defined by an exploration of contrast: it is ornamental and restrained, subdued and lively, stately and casual, compartmental and open.
For us, it is also a project with an unusual history. This dual-natured renovation evolved through the ownership of two separate clients. Originally intended to accommodate the needs of a young family of four, we shifted gears at the eleventh hour and adapted a thoroughly resolved design solution to the needs of only two. From a young, nuclear family to a blended adult one, our design solution was put to a test of flexibility.
The result is a subtle renovation almost invisible from the street yet dramatic in its expressive qualities. An oblique view from the northwest reveals the playful zigzag of the new roof, the rippling metal hood. This is a form-making exercise that connects old to new as well as establishing spatial drama in what might otherwise have been utilitarian rooms upstairs. A simple palette of Australian hardwood timbers and white surfaces are complimented by tactile splashes of brass and rich moments of colour that reveal themselves from behind closed doors.
Our internal joke is that Hood House is like Lazarus, risen from the ashes. We’re grateful that almost six years of hard work have culminated in this beautiful, protective and playful house, and so pleased that Glenda and Alistair get to call it home.

Organic Contemporary Design in an Industrial Setting… Organic Contemporary elements in an industrial building is a natural fit. Turner Design Firm designers Tessea McCrary and Jeanine Turner created a warm inviting home in the iconic Silo Point Luxury Condominiums.
Transforming the Least Desirable Feature into the Best… We pride ourselves with the ability to take the least desirable feature of a home and transform it into the most pleasant. This condo is a perfect example. In the corner of the open floor living space was a large drywalled platform. We designed a fireplace surround and multi-level platform using warm walnut wood and black charred wood slats. We transformed the space into a beautiful and inviting sitting area with the help of skilled carpenter, Jeremy Puissegur of Cajun Crafted and experienced installer, Fred Schneider
Industrial Features Enhanced… Neutral stacked stone tiles work perfectly to enhance the original structural exposed steel beams. Our lighting selection were chosen to mimic the structural elements. Charred wood, natural walnut and steel-look tiles were all chosen as a gesture to the industrial era’s use of raw materials.
Creating a Cohesive Look with Furnishings and Accessories… Designer Tessea McCrary added luster with curated furnishings, fixtures and accessories. Her selections of color and texture using a pallet of cream, grey and walnut wood with a hint of blue and black created an updated classic contemporary look complimenting the industrial vide.
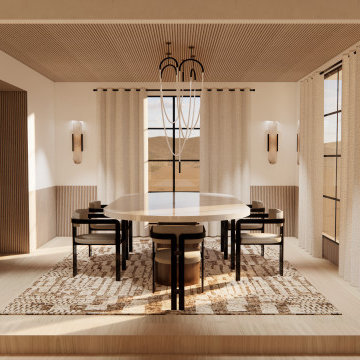
Welcome to our Mid-Century Modern haven with a twist! Blending classic mid-century elements with a unique touch, we've embraced fluted wood walls, a striking corner fireplace, and bold oversized art to redefine our living and dining space.

Immagine di un soggiorno minimalista di medie dimensioni con pareti blu, parquet chiaro, nessun camino, TV a parete, pavimento beige e pareti in legno
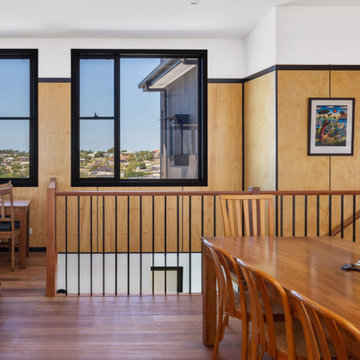
Framed plywood wall lining. Picture windows capture the view.
Foto di un soggiorno design di medie dimensioni e aperto con parquet scuro, pavimento marrone, soffitto a volta, pareti in legno e pareti marroni
Foto di un soggiorno design di medie dimensioni e aperto con parquet scuro, pavimento marrone, soffitto a volta, pareti in legno e pareti marroni

Immagine di un soggiorno stile rurale di medie dimensioni e aperto con pavimento in ardesia, stufa a legna, TV a parete, travi a vista e pareti in legno
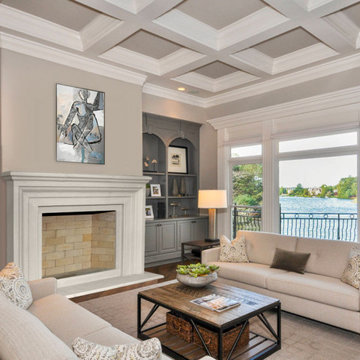
Classic II- DIY Cast Stone Fireplace Mantel
The Classic II mantel design has a shelf with a simple and clean linear quality and timeless appeal; this mantelpiece will complement most any decor. Our fireplace mantels can also be installed inside or out, perfect for outdoor living spaces. See our two color options and dimensional information below.

三和土土間の玄関兼団欒スペース。夏は建具を開け放ち、風を通す。冬は眼鏡ストーブにあつまり、お茶をしながら会話を弾ませる。すべての人がここに集まり、交わる建物の中心。
Immagine di un soggiorno stile rurale di medie dimensioni e aperto con pareti marroni, camino classico, nessuna TV, pavimento grigio, travi a vista e pareti in legno
Immagine di un soggiorno stile rurale di medie dimensioni e aperto con pareti marroni, camino classico, nessuna TV, pavimento grigio, travi a vista e pareti in legno
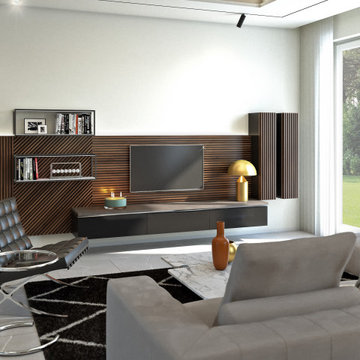
Progetto zona giorno con inserimento di parete in legno di noce a sfondo dell'ambiente.
Divano "Freeman", sedie "Aston Lounge", tavolino "Jacob" di Minotti pavimento in Gres Porcellanato "Badiglio Imperiale" di Casalgrande Padana.
Tavolo "Echo" di Calligaris
Libreria componibile da parete "Graduate" di Molteni (design by Jean Nouvel)
La lampada sopra il tavolo da pranzo è la "Surrey Suspension II" di Luke Lamp & Co.
Lampada da terra e faretti a binario di Flos.
La lampada su mobile TV è la Atollo di Oluce.
Parete giorno realizzata su misura con inserti in noce e mobile laccato nero lucido.
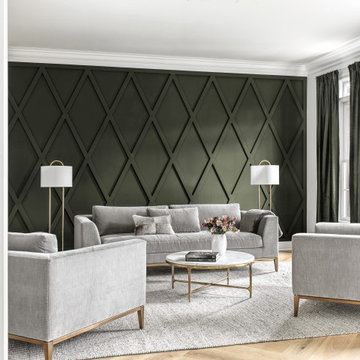
Foto di un soggiorno tradizionale di medie dimensioni con sala formale, pareti verdi, parquet chiaro e pareti in legno
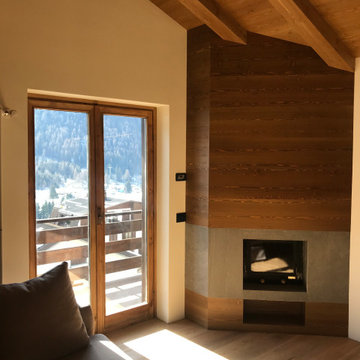
Le pareti del soggiorno rivestite in legno diventano una boiserie continua, che riveste anche il caminetto e che ingloba i tagli di luce.
Foto di un soggiorno moderno di medie dimensioni e aperto con parquet scuro, cornice del camino in legno, TV a parete, pavimento marrone, soffitto in legno e pareti in legno
Foto di un soggiorno moderno di medie dimensioni e aperto con parquet scuro, cornice del camino in legno, TV a parete, pavimento marrone, soffitto in legno e pareti in legno

Library with wood wood stove with white oak walls and bookshelves.
Foto di un soggiorno minimalista di medie dimensioni e aperto con libreria, pareti marroni, parquet chiaro, stufa a legna, cornice del camino in metallo, travi a vista e pareti in legno
Foto di un soggiorno minimalista di medie dimensioni e aperto con libreria, pareti marroni, parquet chiaro, stufa a legna, cornice del camino in metallo, travi a vista e pareti in legno
Soggiorni di medie dimensioni con pareti in legno - Foto e idee per arredare
3