Soggiorni di medie dimensioni con pareti gialle - Foto e idee per arredare
Filtra anche per:
Budget
Ordina per:Popolari oggi
61 - 80 di 6.201 foto
1 di 3
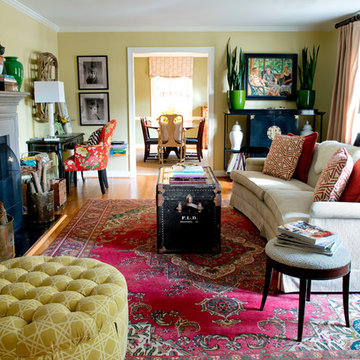
Todd Wright
Idee per un soggiorno boho chic di medie dimensioni e chiuso con sala formale, pareti gialle, pavimento in legno massello medio, camino classico, cornice del camino in mattoni e nessuna TV
Idee per un soggiorno boho chic di medie dimensioni e chiuso con sala formale, pareti gialle, pavimento in legno massello medio, camino classico, cornice del camino in mattoni e nessuna TV
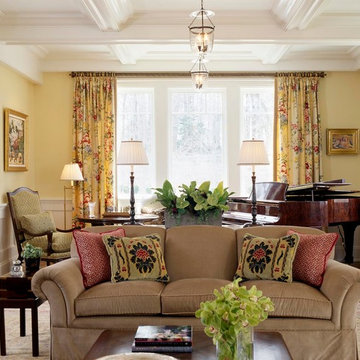
Sam Gray
Ispirazione per un soggiorno classico di medie dimensioni e chiuso con sala formale, pareti gialle, moquette, nessun camino e nessuna TV
Ispirazione per un soggiorno classico di medie dimensioni e chiuso con sala formale, pareti gialle, moquette, nessun camino e nessuna TV
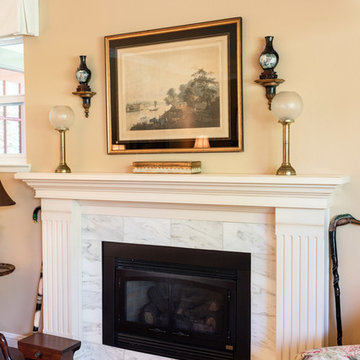
©2018 Sligh Cabinets, Inc. | Custom Cabinetry and Counter tops by Sligh Cabinets, Inc. | Interior Design by Interior Motives, Arroyo Grande
Foto di un soggiorno tradizionale di medie dimensioni con sala formale, pareti gialle, parquet scuro, camino classico, cornice del camino in legno e pavimento marrone
Foto di un soggiorno tradizionale di medie dimensioni con sala formale, pareti gialle, parquet scuro, camino classico, cornice del camino in legno e pavimento marrone
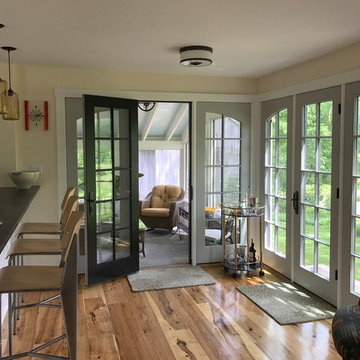
The new owners of this house in Harvard, Massachusetts loved its location and authentic Shaker characteristics, but weren’t fans of its curious layout. A dated first-floor full bathroom could only be accessed by going up a few steps to a landing, opening the bathroom door and then going down the same number of steps to enter the room. The dark kitchen faced the driveway to the north, rather than the bucolic backyard fields to the south. The dining space felt more like an enlarged hall and could only comfortably seat four. Upstairs, a den/office had a woefully low ceiling; the master bedroom had limited storage, and a sad full bathroom featured a cramped shower.
KHS proposed a number of changes to create an updated home where the owners could enjoy cooking, entertaining, and being connected to the outdoors from the first-floor living spaces, while also experiencing more inviting and more functional private spaces upstairs.
On the first floor, the primary change was to capture space that had been part of an upper-level screen porch and convert it to interior space. To make the interior expansion seamless, we raised the floor of the area that had been the upper-level porch, so it aligns with the main living level, and made sure there would be no soffits in the planes of the walls we removed. We also raised the floor of the remaining lower-level porch to reduce the number of steps required to circulate from it to the newly expanded interior. New patio door systems now fill the arched openings that used to be infilled with screen. The exterior interventions (which also included some new casement windows in the dining area) were designed to be subtle, while affording significant improvements on the interior. Additionally, the first-floor bathroom was reconfigured, shifting one of its walls to widen the dining space, and moving the entrance to the bathroom from the stair landing to the kitchen instead.
These changes (which involved significant structural interventions) resulted in a much more open space to accommodate a new kitchen with a view of the lush backyard and a new dining space defined by a new built-in banquette that comfortably seats six, and -- with the addition of a table extension -- up to eight people.
Upstairs in the den/office, replacing the low, board ceiling with a raised, plaster, tray ceiling that springs from above the original board-finish walls – newly painted a light color -- created a much more inviting, bright, and expansive space. Re-configuring the master bath to accommodate a larger shower and adding built-in storage cabinets in the master bedroom improved comfort and function. A new whole-house color palette rounds out the improvements.
Photos by Katie Hutchison
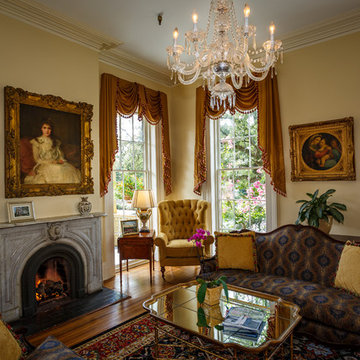
Cindy Roberts
Esempio di un soggiorno vittoriano di medie dimensioni e aperto con sala formale, pareti gialle, camino classico, cornice del camino in pietra e nessuna TV
Esempio di un soggiorno vittoriano di medie dimensioni e aperto con sala formale, pareti gialle, camino classico, cornice del camino in pietra e nessuna TV
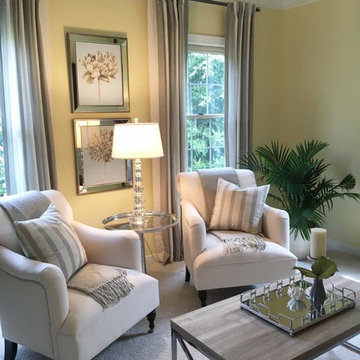
Shawn Crone
Immagine di un soggiorno classico di medie dimensioni e chiuso con sala formale, pareti gialle, moquette, nessun camino e nessuna TV
Immagine di un soggiorno classico di medie dimensioni e chiuso con sala formale, pareti gialle, moquette, nessun camino e nessuna TV
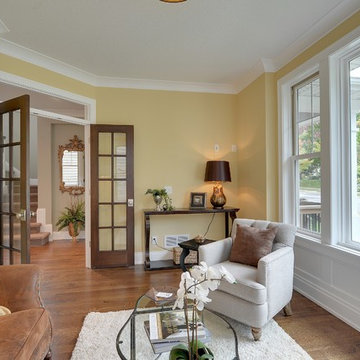
SpaceCrafting Real Estate Photography
Immagine di un soggiorno chic di medie dimensioni e chiuso con sala formale, pareti gialle, pavimento in legno massello medio, nessun camino e nessuna TV
Immagine di un soggiorno chic di medie dimensioni e chiuso con sala formale, pareti gialle, pavimento in legno massello medio, nessun camino e nessuna TV
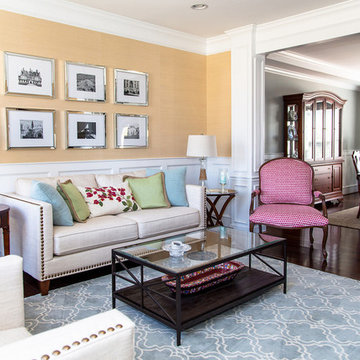
Kris Palen
Ispirazione per un soggiorno chic di medie dimensioni e aperto con pareti gialle, parquet scuro, nessun camino, nessuna TV e pavimento marrone
Ispirazione per un soggiorno chic di medie dimensioni e aperto con pareti gialle, parquet scuro, nessun camino, nessuna TV e pavimento marrone
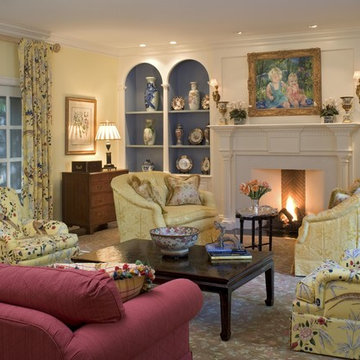
Formal Living Room with Fireplace and Built-ins for precious items.
Immagine di un soggiorno chic di medie dimensioni e chiuso con pareti gialle, moquette, camino classico e cornice del camino in intonaco
Immagine di un soggiorno chic di medie dimensioni e chiuso con pareti gialle, moquette, camino classico e cornice del camino in intonaco
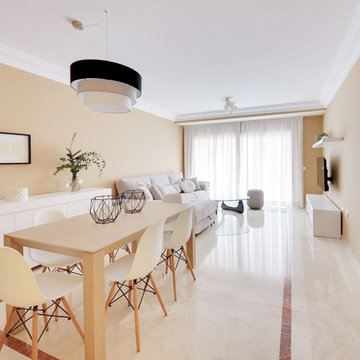
Foto di un soggiorno contemporaneo di medie dimensioni e aperto con sala formale, pareti gialle e TV a parete
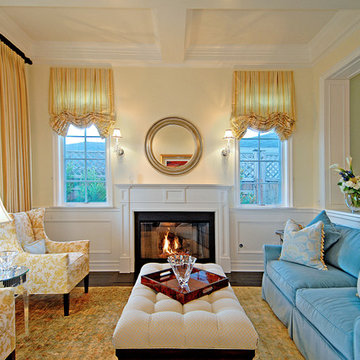
An Interior Photo of a Beautiful Custom Home in Los Angeles built by Structure Home. Photography by: Everett Fenton Gidley.
Idee per un soggiorno chic di medie dimensioni e chiuso con sala formale e pareti gialle
Idee per un soggiorno chic di medie dimensioni e chiuso con sala formale e pareti gialle
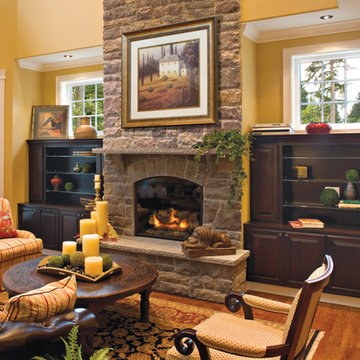
Hampton | Cherry | Java
--
Built-in cabinets are the perfect solution for those alcoves on either side of the fireplace. See how the lower cabinets are bumped out to provide a small shelf area above them.
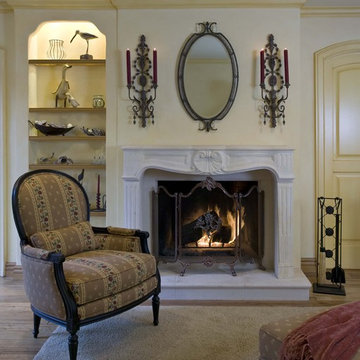
Please visit my website directly by copying and pasting this link directly into your browser: http://www.berensinteriors.com/ to learn more about this project and how we may work together!
This wondrous french fireplace surround brings you back to another time. Stunning! Robert Naik Photography.
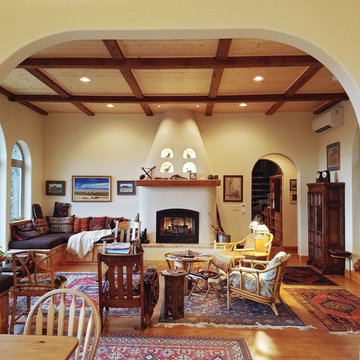
Centered on the 11' high living room wall is a propane fireplace with a rounded and tapered fireplace surround. Pine planks and faux beams give the ceiling a warm, rustic presence. Photo by V. Wooster.
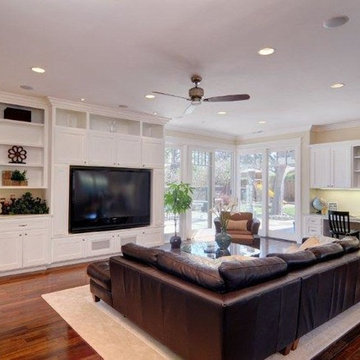
Immagine di un soggiorno stile marino di medie dimensioni e stile loft con sala formale, pareti gialle, parete attrezzata, pavimento in legno massello medio e nessun camino
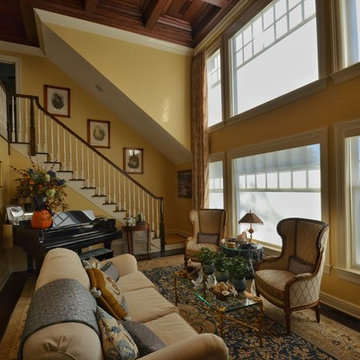
Foto di un soggiorno chic di medie dimensioni e aperto con sala formale, pareti gialle, pavimento in legno massello medio, TV a parete, camino classico e cornice del camino in intonaco
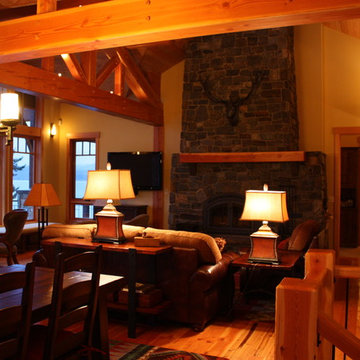
View of living room from dining room.
Photograph by Duncan Bean
Esempio di un soggiorno stile rurale di medie dimensioni e aperto con pareti gialle, parquet chiaro, camino classico e TV a parete
Esempio di un soggiorno stile rurale di medie dimensioni e aperto con pareti gialle, parquet chiaro, camino classico e TV a parete

Idee per un soggiorno boho chic di medie dimensioni e aperto con sala formale, pareti gialle, pavimento in legno massello medio, nessun camino, nessuna TV e pavimento marrone
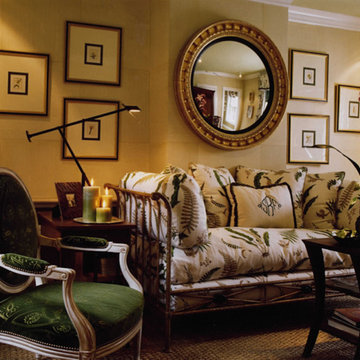
Immagine di un soggiorno classico di medie dimensioni e chiuso con sala formale, pareti gialle, pavimento in legno massello medio, camino classico, cornice del camino in pietra, nessuna TV e pavimento beige
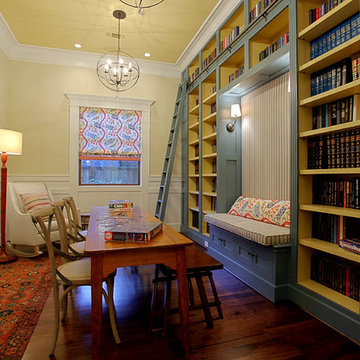
Stone Acorn Builders presents Houston's first Southern Living Showcase in 2012.
Foto di un soggiorno classico di medie dimensioni e chiuso con libreria, pareti gialle, parquet scuro, nessun camino e nessuna TV
Foto di un soggiorno classico di medie dimensioni e chiuso con libreria, pareti gialle, parquet scuro, nessun camino e nessuna TV
Soggiorni di medie dimensioni con pareti gialle - Foto e idee per arredare
4